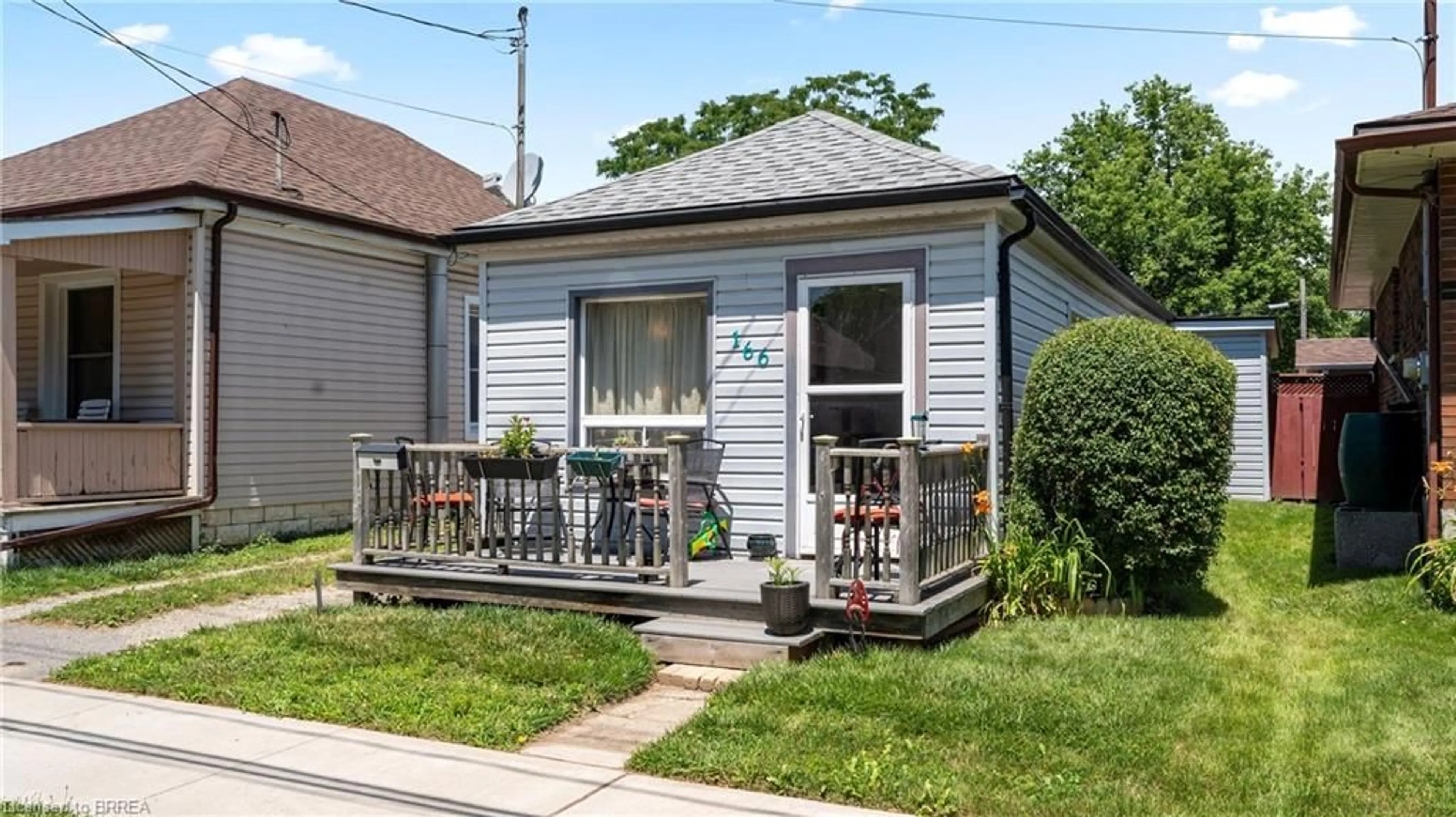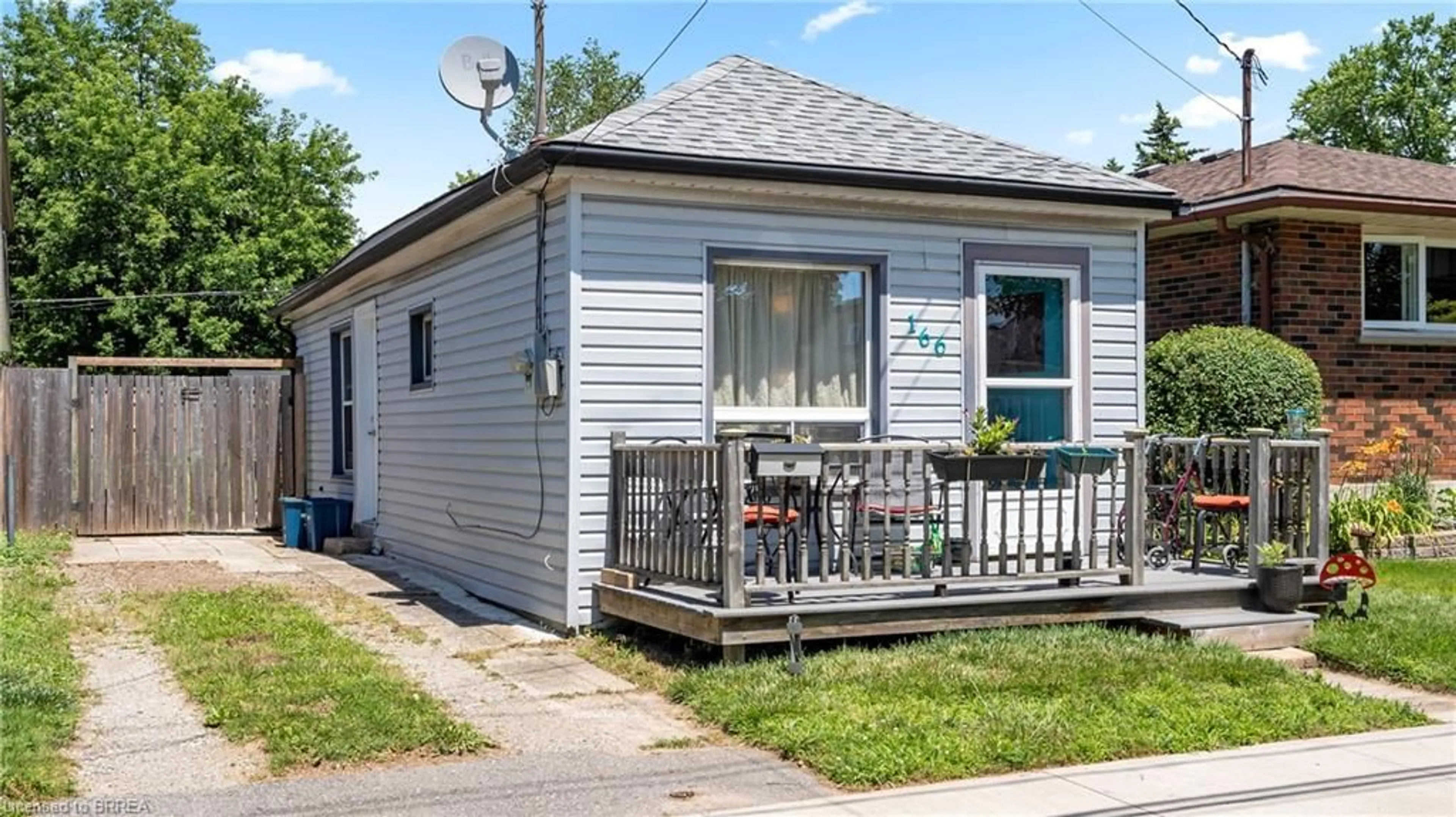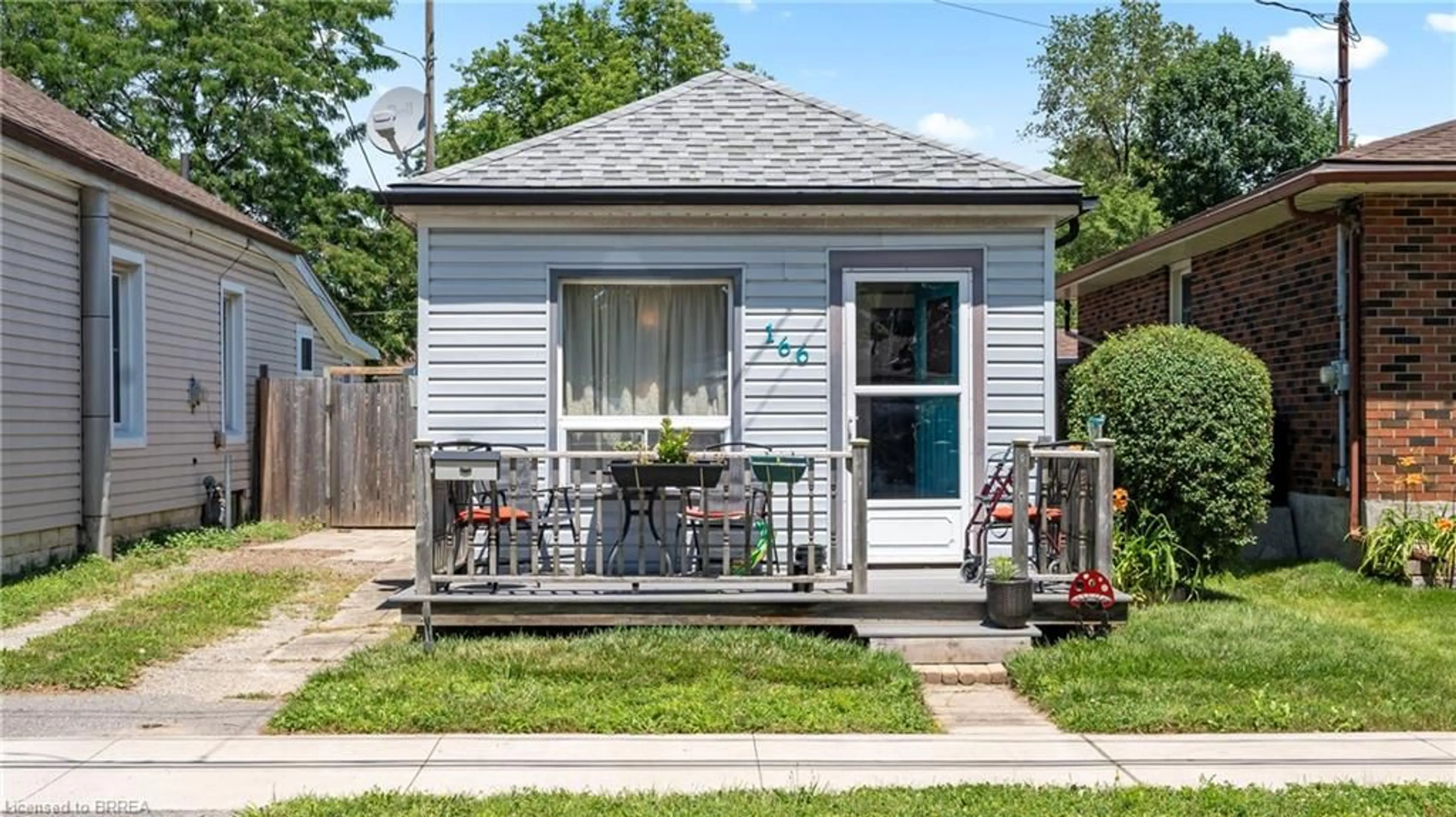166 Elgin St, Brantford, Ontario N3S 5A5
Contact us about this property
Highlights
Estimated ValueThis is the price Wahi expects this property to sell for.
The calculation is powered by our Instant Home Value Estimate, which uses current market and property price trends to estimate your home’s value with a 90% accuracy rate.Not available
Price/Sqft$722/sqft
Est. Mortgage$1,499/mo
Tax Amount (2024)$1,863/yr
Days On Market119 days
Description
Here is your chance to own this adorable home! Renovations include modern vinyl flooring and paint throughout. Newer kitchen as well as updated bathroom with accessible, stand up shower. This clean, open concept home features 1+1 bedrooms and 1 bathroom. Front bonus has separate access, leading to the large, wooden front deck, perfect for relaxing with your morning coffee. Enjoy the privacy of the large, fenced in back yard with storage shed. Plenty of space for a garden and so much more. This home is centrally located and is within walking distance to downtown, shopping, schools, parks, and so much more. Only minutes from the 403.
Property Details
Interior
Features
Main Floor
Kitchen
2.49 x 2.26Living Room
2.57 x 3.89Bonus Room
2.18 x 2.92Bedroom Primary
2.18 x 3.89Exterior
Features
Parking
Garage spaces -
Garage type -
Total parking spaces 2
Property History
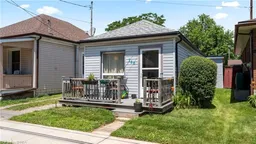 23
23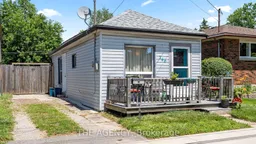 33
33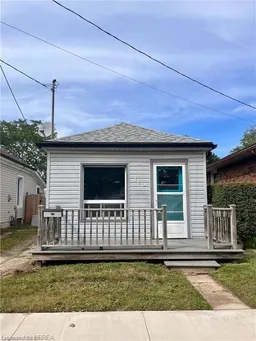 11
11
