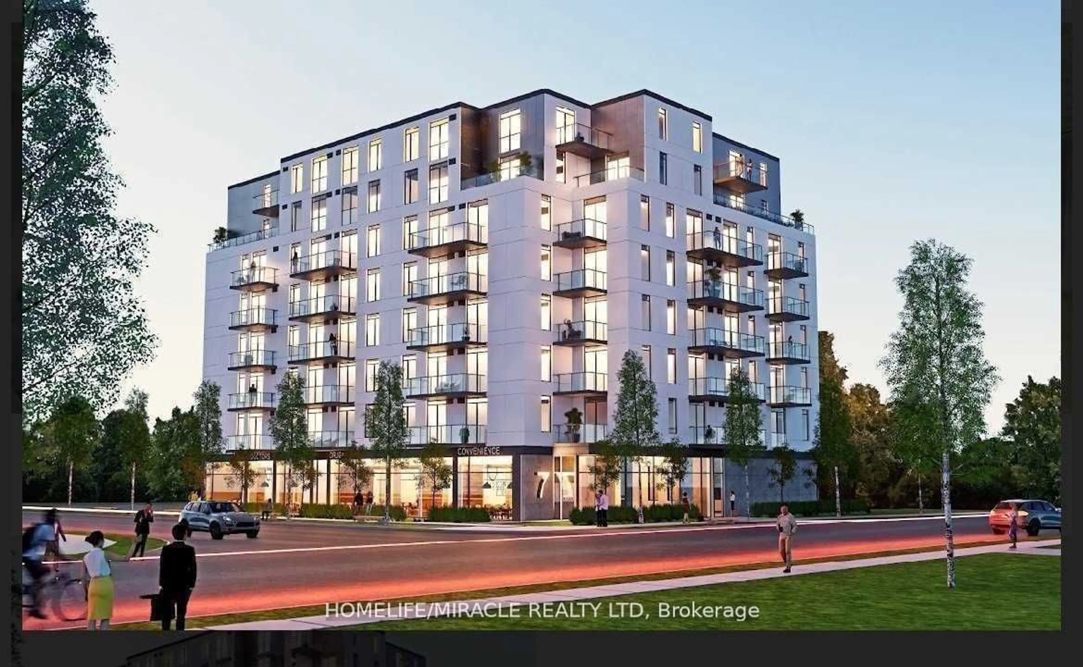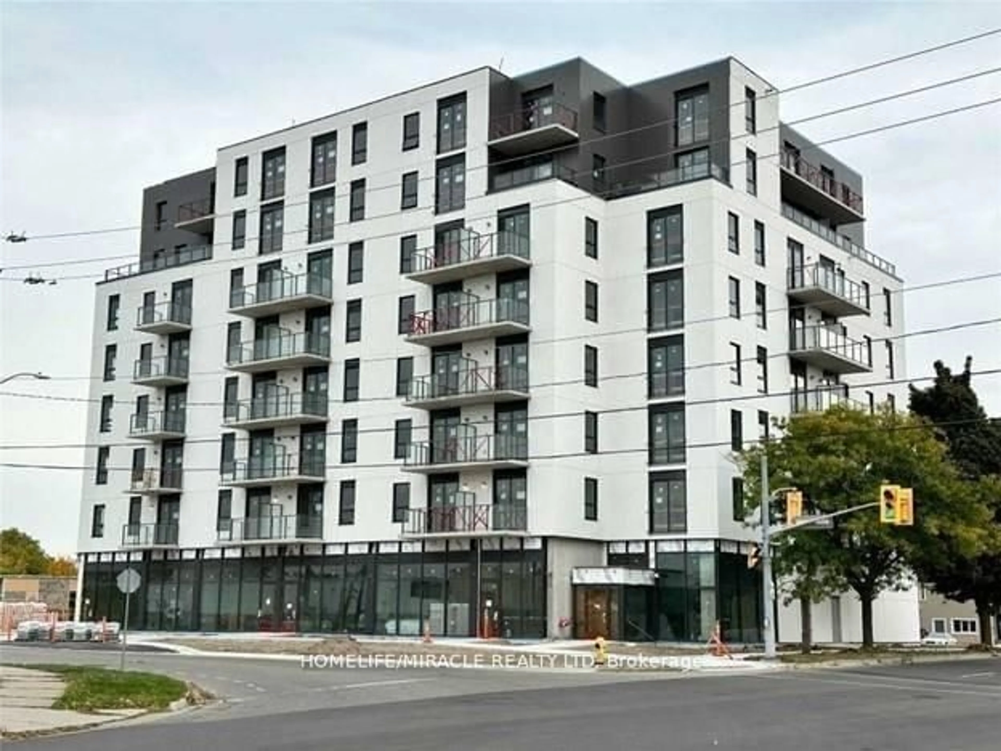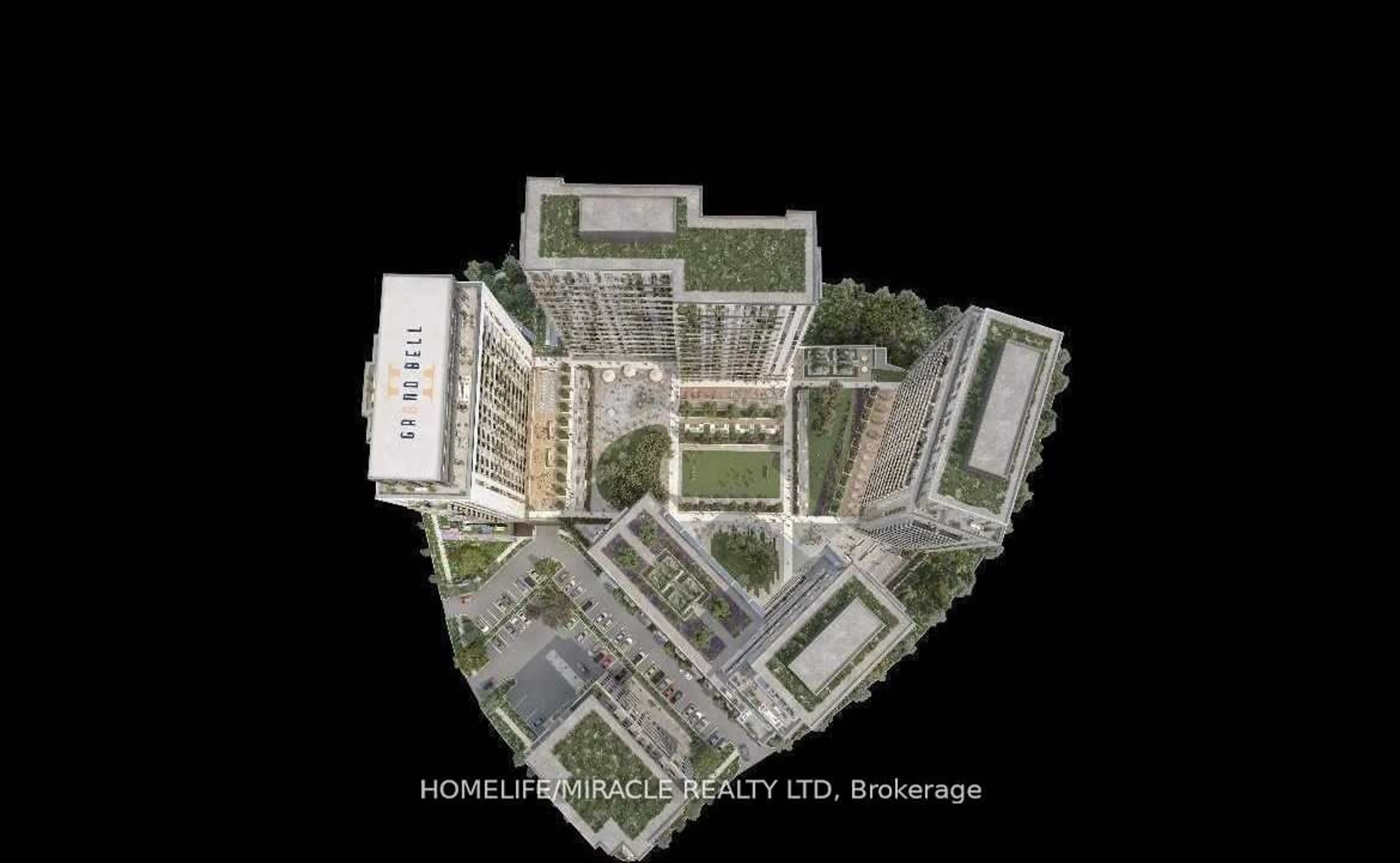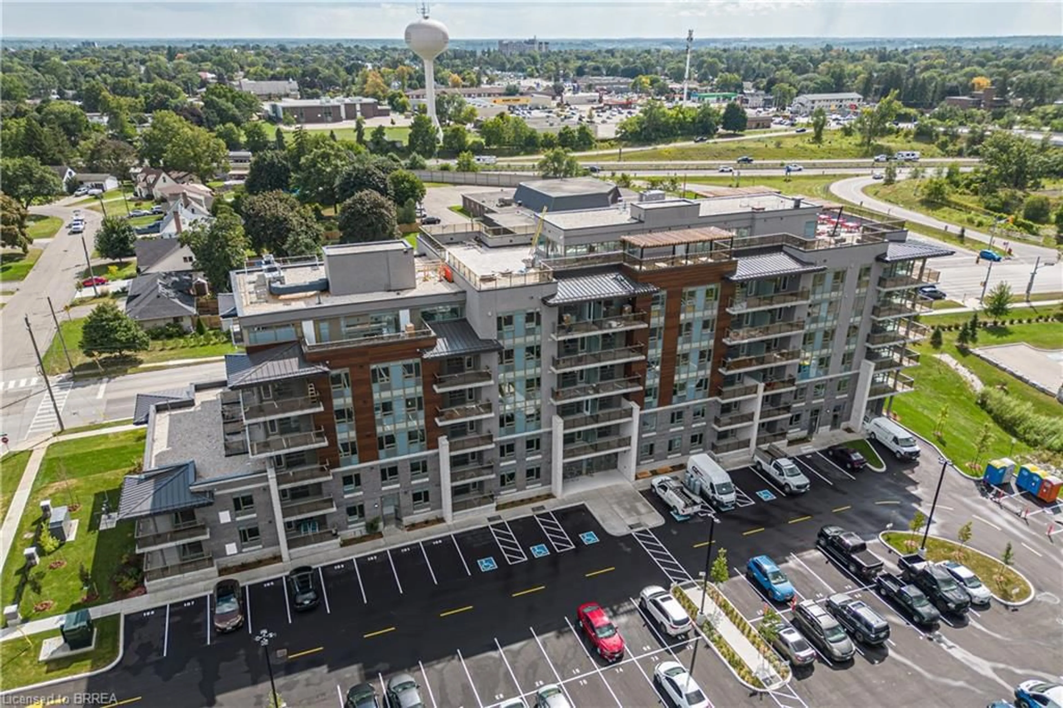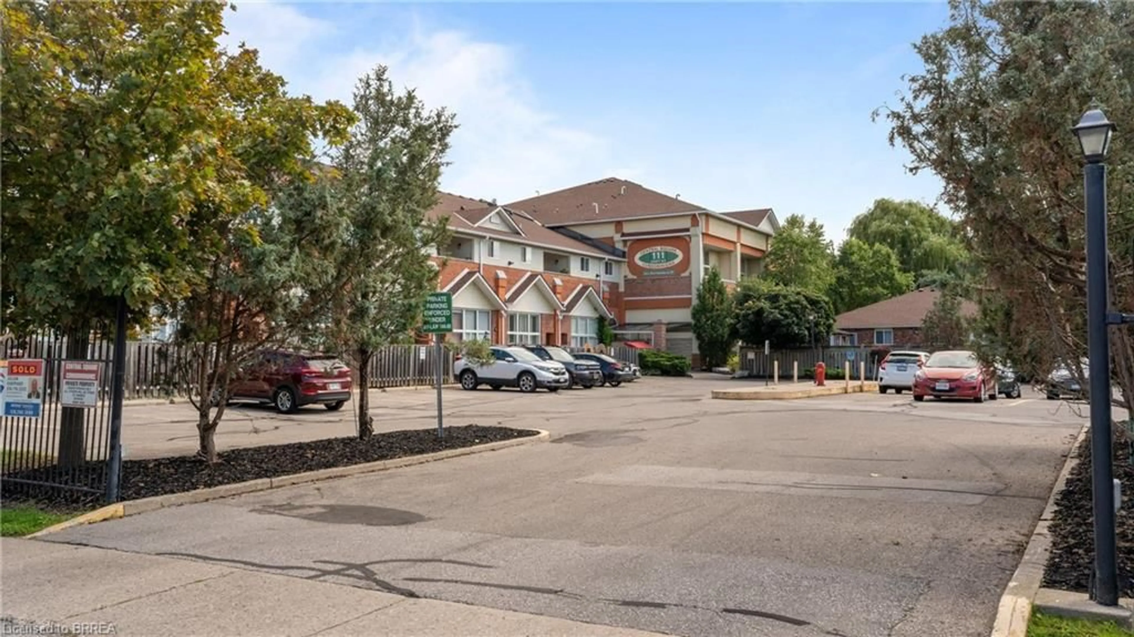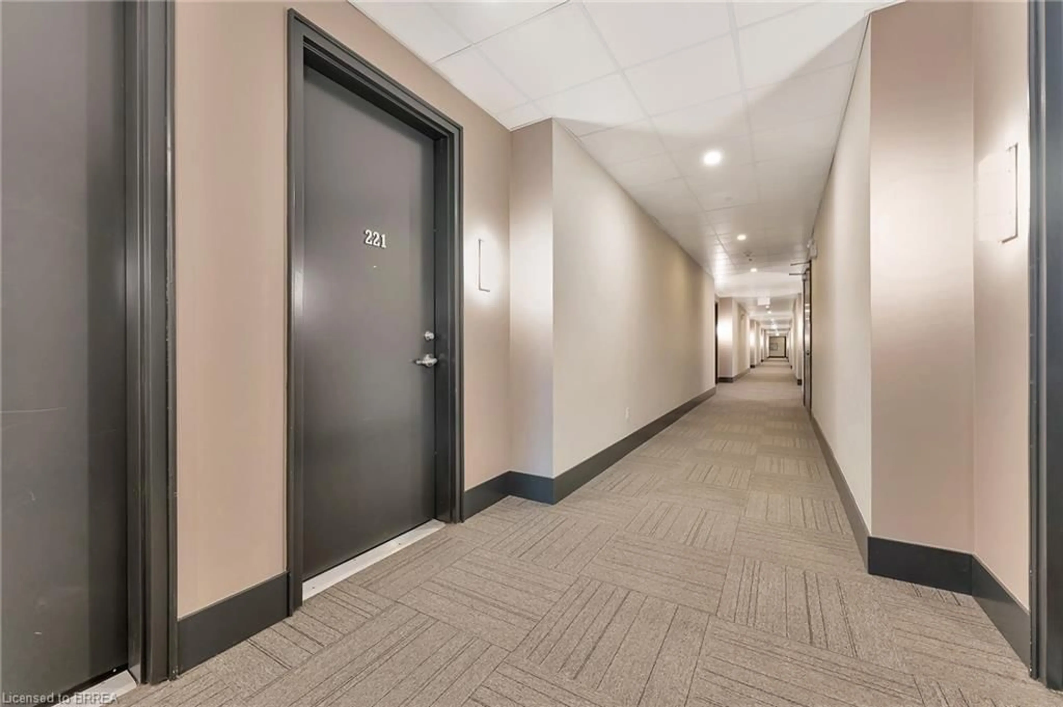7 Erie Ave #612, Brantford, Ontario N3S 2E7
Contact us about this property
Highlights
Estimated ValueThis is the price Wahi expects this property to sell for.
The calculation is powered by our Instant Home Value Estimate, which uses current market and property price trends to estimate your home’s value with a 90% accuracy rate.Not available
Price/Sqft$696/sqft
Est. Mortgage$2,233/mo
Maintenance fees$650/mo
Tax Amount (2023)$3,071/yr
Days On Market66 days
Description
** For Investors Only.**Welcome To Grand Bell Condos! 2 Bedrooms 843.3 Sq.ft(793.3 Interior + 51.6 Ext.)Of Open Concept, Living/Dining Room Features 9 Ft. Ceiling. Modern Kitchen, Stainless Steel Appliances. This Boutique Building Offers Modern finishes And Convenience. Steps To The Ground River. Surrounded By Scenic Trails. Located Minutes From Laurier University. The Grand River And Newer Plaza has a Tim Hortons, Fresco, Beer Store, Boston Pizza, And More.
Property Details
Interior
Features
Flat Floor
Prim Bdrm
2.70 x 2.704 Pc Ensuite / Large Window
2nd Br
2.50 x 2.80Large Window
Kitchen
3.00 x 4.50Quartz Counter / Backsplash
Bathroom
1.80 x 2.004 Pc Bath
Exterior
Features
Parking
Garage spaces -
Garage type -
Total parking spaces 1
Condo Details
Inclusions
Property History
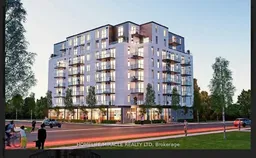 7
7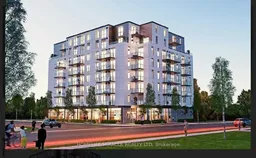 7
7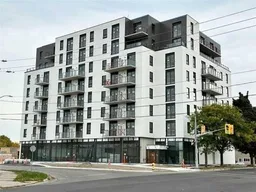 7
7
