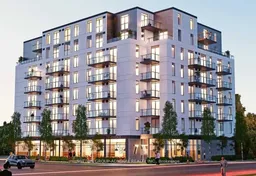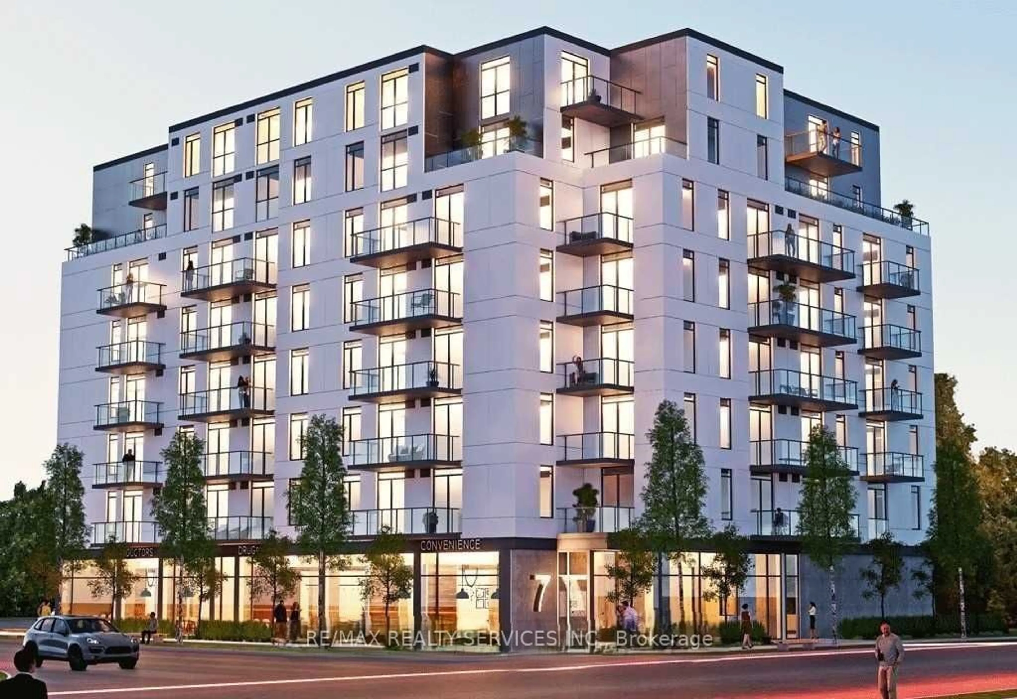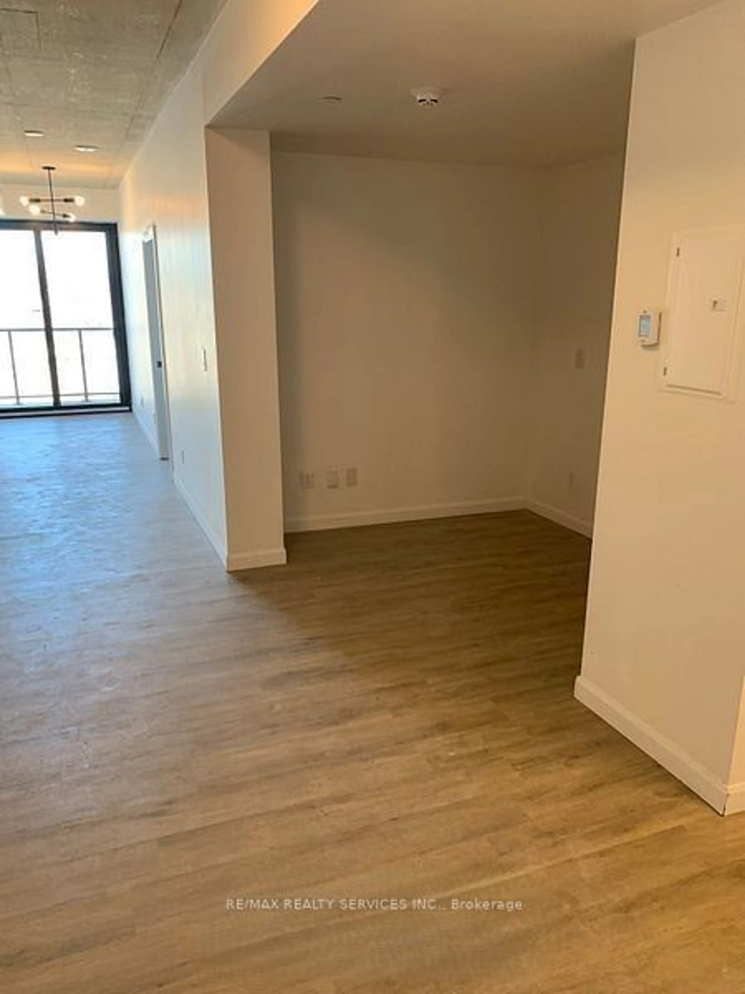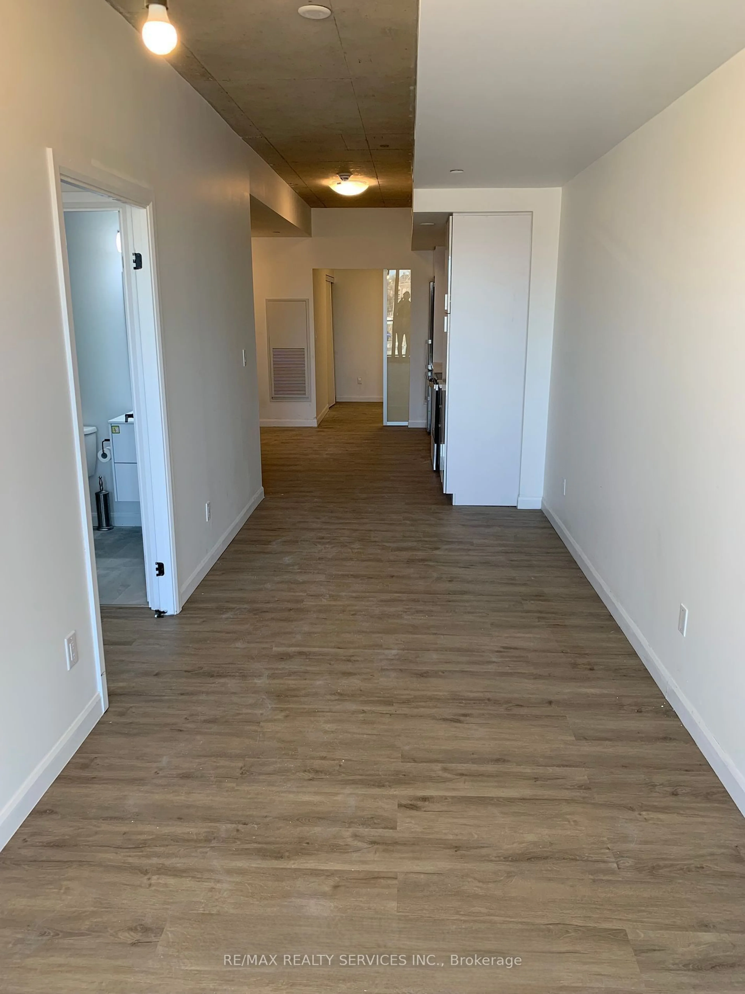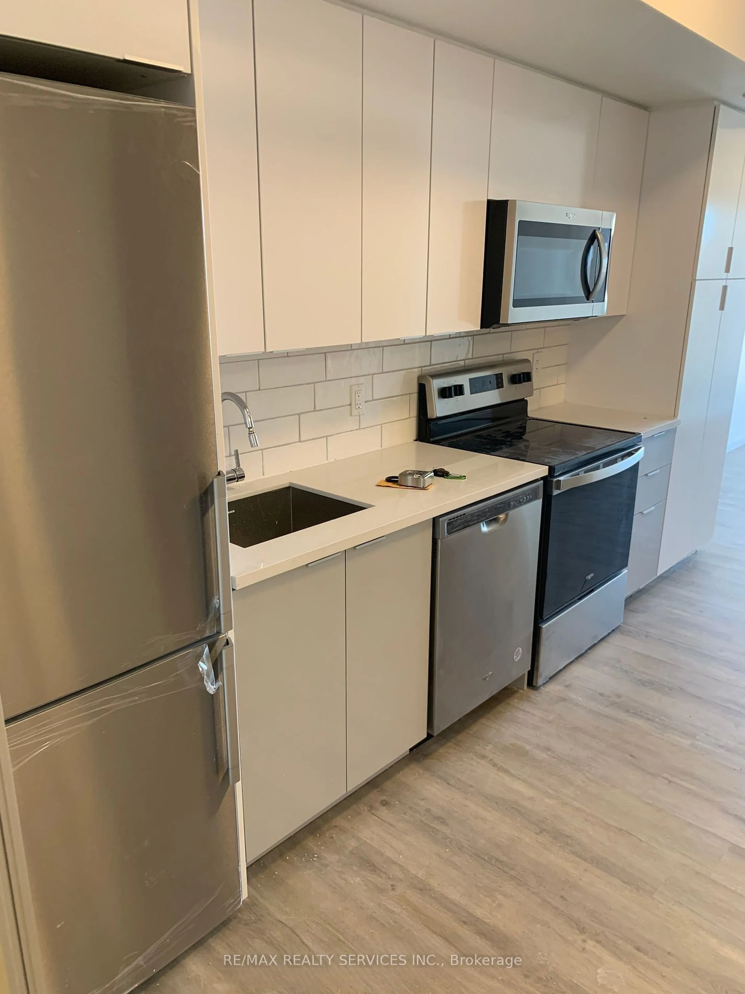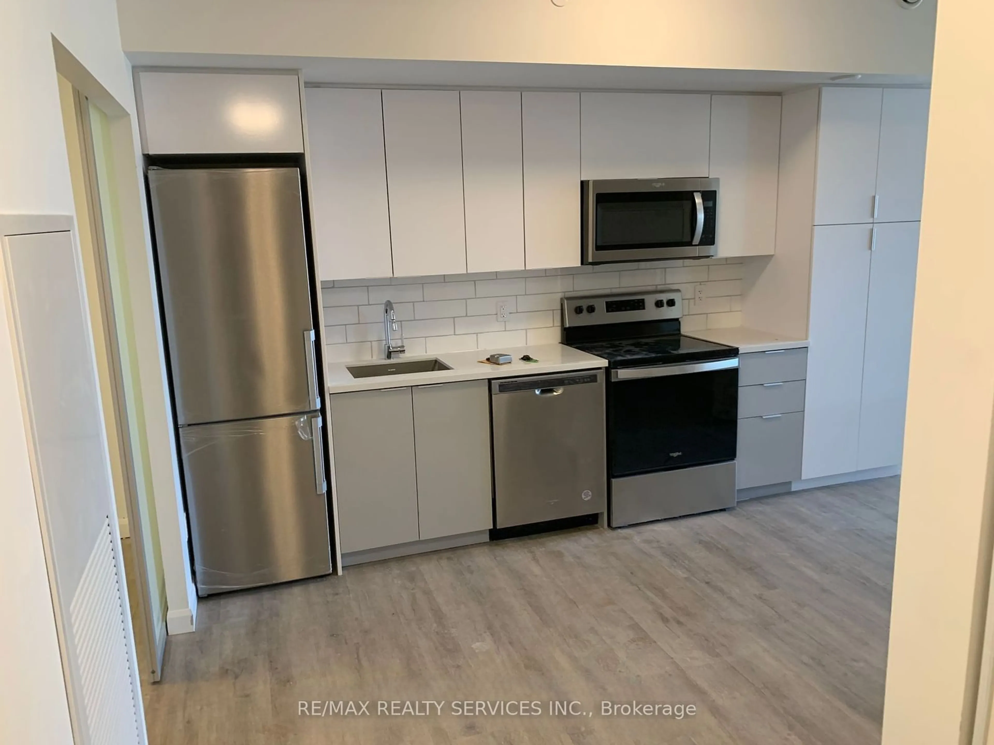7 Erie Ave #305, Brantford, Ontario N3S 0K5
Contact us about this property
Highlights
Estimated ValueThis is the price Wahi expects this property to sell for.
The calculation is powered by our Instant Home Value Estimate, which uses current market and property price trends to estimate your home’s value with a 90% accuracy rate.Not available
Price/Sqft$670/sqft
Est. Mortgage$2,147/mo
Maintenance fees$613/mo
Tax Amount (2024)$2,941/yr
Days On Market68 days
Description
Welcome to Grandbell Condos! This beautifully designed 2-bedroom + den unit offers 789.6 sq. ft. of open-concept living space, featuring a spacious living and dining area. With 9-foot ceilings, a sleek modern kitchen, and high-quality stainless steel appliances, this home is perfect for contemporary living. Situated in a charming boutique building, Grandbell Condos combines sophisticated finishes with exceptional amenities, all within a prime location. Just steps from the Grand River and surrounded by picturesque trails, you're also minutes away from Laurier University, the Grand River, and a newly built plaza with convenient options like Tim Hortons, FreshCo, The Beer Store, Boston Pizza, and more. Building amenities include an outdoor terrace with BBQ area, a stylish social lounge and co-working space, and a fully-equipped fitness center. Experience the perfect blend of luxury, convenience, and nature at Grandbell Condos!
Property Details
Interior
Features
Main Floor
Dining
0.00 x 0.00Combined W/Living / Open Concept / W/O To Balcony
Living
0.00 x 0.00Open Concept / Combined W/Dining / Laminate
Prim Bdrm
0.00 x 0.004 Pc Ensuite / Laminate / Closet
2nd Br
0.00 x 0.00Large Window / Closet
Exterior
Features
Parking
Garage spaces -
Garage type -
Total parking spaces 1
Condo Details
Amenities
Gym, Party/Meeting Room, Rooftop Deck/Garden, Visitor Parking
Inclusions
Property History
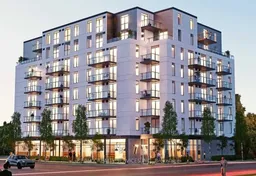 17
17