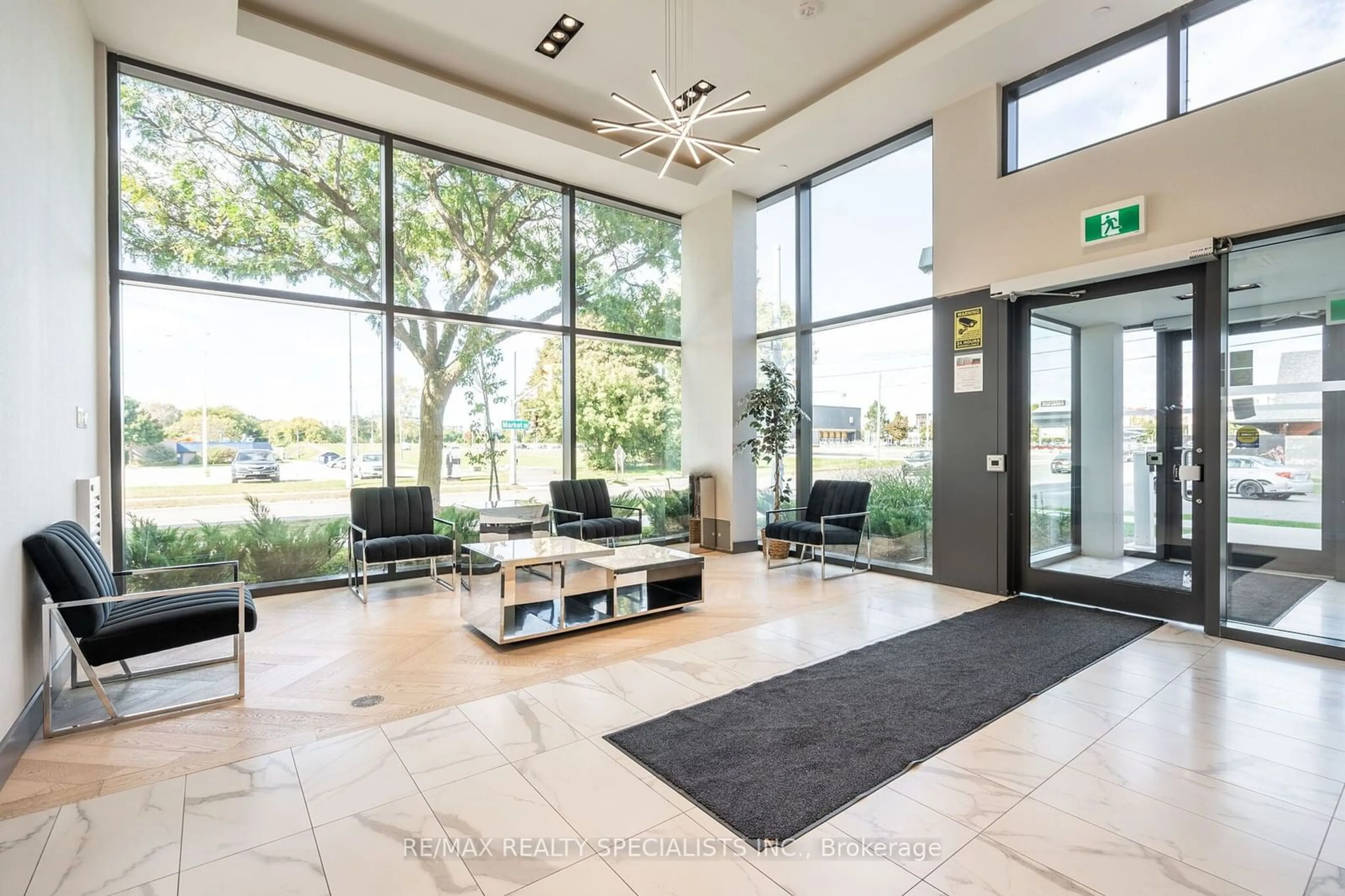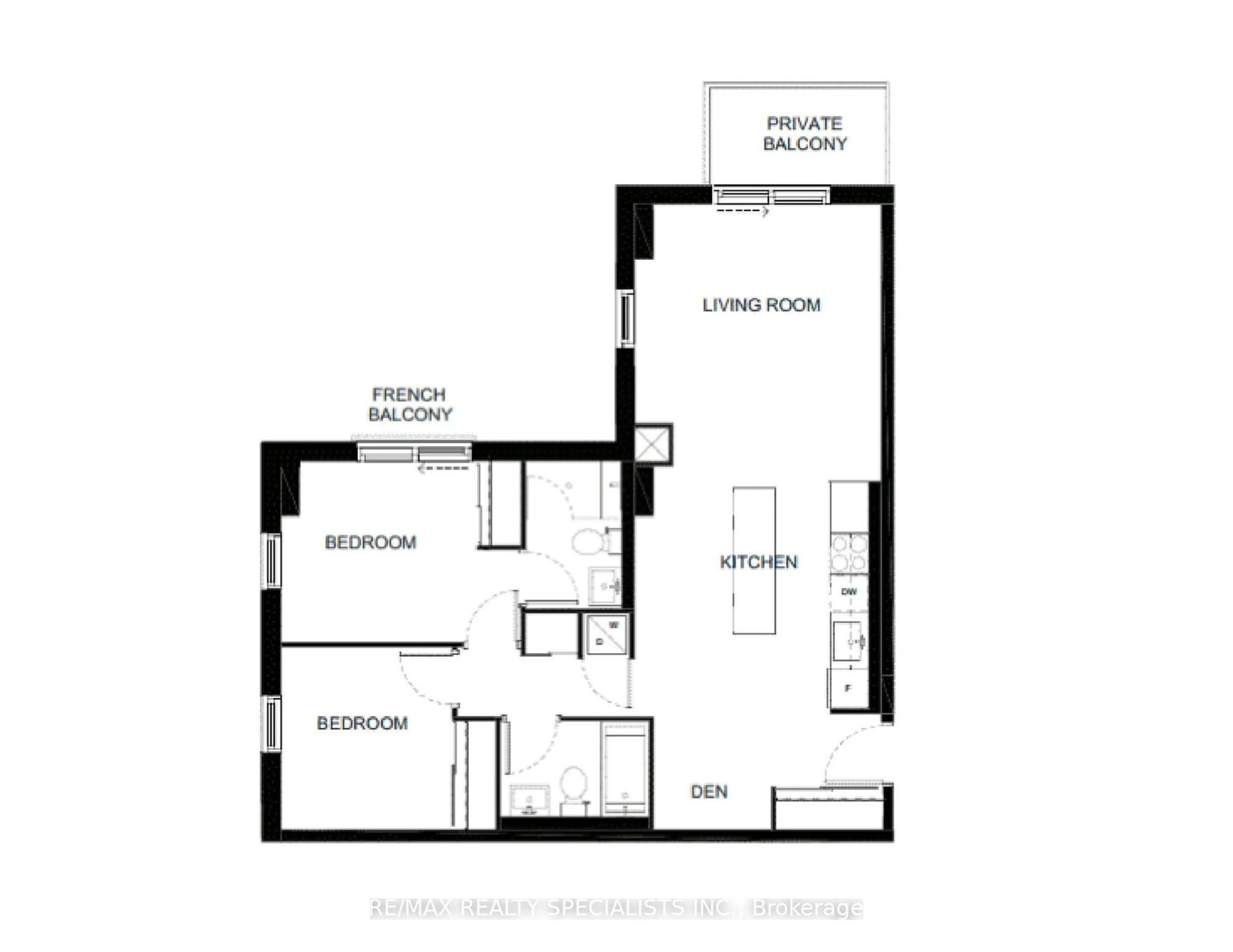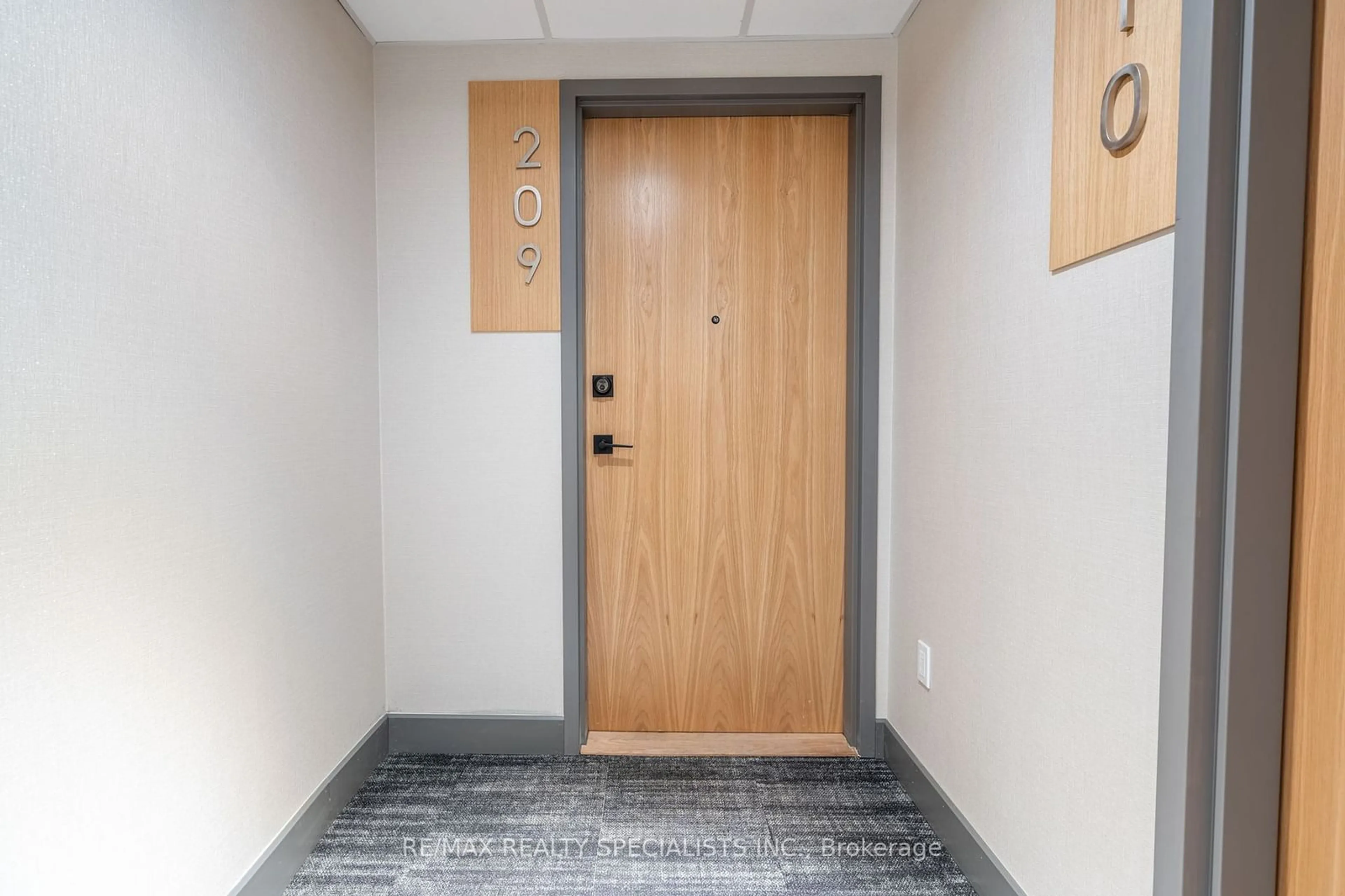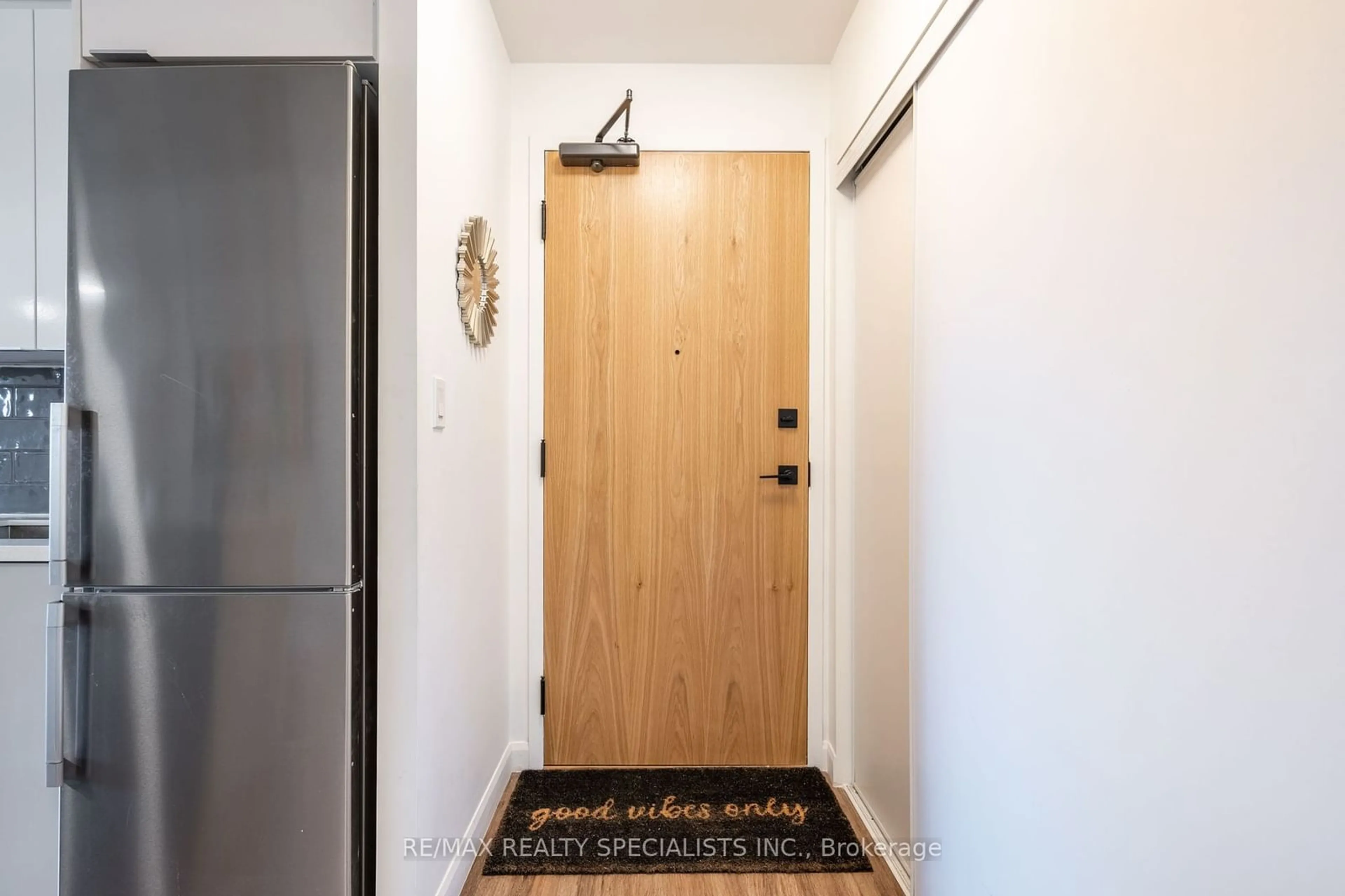7 Erie Ave #209, Brantford, Ontario N3S 2E7
Contact us about this property
Highlights
Estimated ValueThis is the price Wahi expects this property to sell for.
The calculation is powered by our Instant Home Value Estimate, which uses current market and property price trends to estimate your home’s value with a 90% accuracy rate.Not available
Price/Sqft$636/sqft
Est. Mortgage$2,315/mo
Maintenance fees$648/mo
Tax Amount (2024)$3,072/yr
Days On Market60 days
Description
Welcome home! This beautifully designed 2 bdrm + den, 2 full bathroom corner unit boasts contemporary finishes & a functional layout. Step inside to find a gorgeous kitchen, incl. S/S appliances, durable quartz countertops, a large island ideal for entertaining or enjoying a meal & tons of storage in the soft close cabinets. The sun-filled living room opens to your private balcony, offering a perfect spot for morning coffee or evening relaxation. The primary bdrm is conveniently equipped w/ an ensuite bathroom & offers plenty of natural light from the Juliet balcony sliding doors & an additional window. The 2nd bedroom is also inviting w/ a good sized window & large closet. Down the hallway you'll find a 4 pc main bathroom, ensuite laundry & an additional storage closet. This building has it all! A fresh & clean fitness room w/ washroom facilities, co-working space & meeting room w/ kitchen, private party room w/ kitchen for your special events & a roof top terrace w/ tables & seating.
Property Details
Interior
Features
Flat Floor
Kitchen
3.96 x 3.37Vinyl Floor / Stainless Steel Appl / Quartz Counter
Living
4.27 x 3.68Vinyl Floor / W/O To Balcony / Large Window
Prim Bdrm
3.67 x 2.76Vinyl Floor / 4 Pc Ensuite / Juliette Balcony
2nd Br
2.75 x 2.46Vinyl Floor / Large Closet
Exterior
Features
Parking
Garage spaces -
Garage type -
Total parking spaces 1
Condo Details
Amenities
Bike Storage, Gym, Party/Meeting Room, Recreation Room, Rooftop Deck/Garden, Visitor Parking
Inclusions




