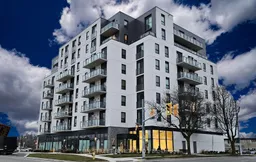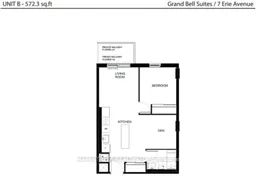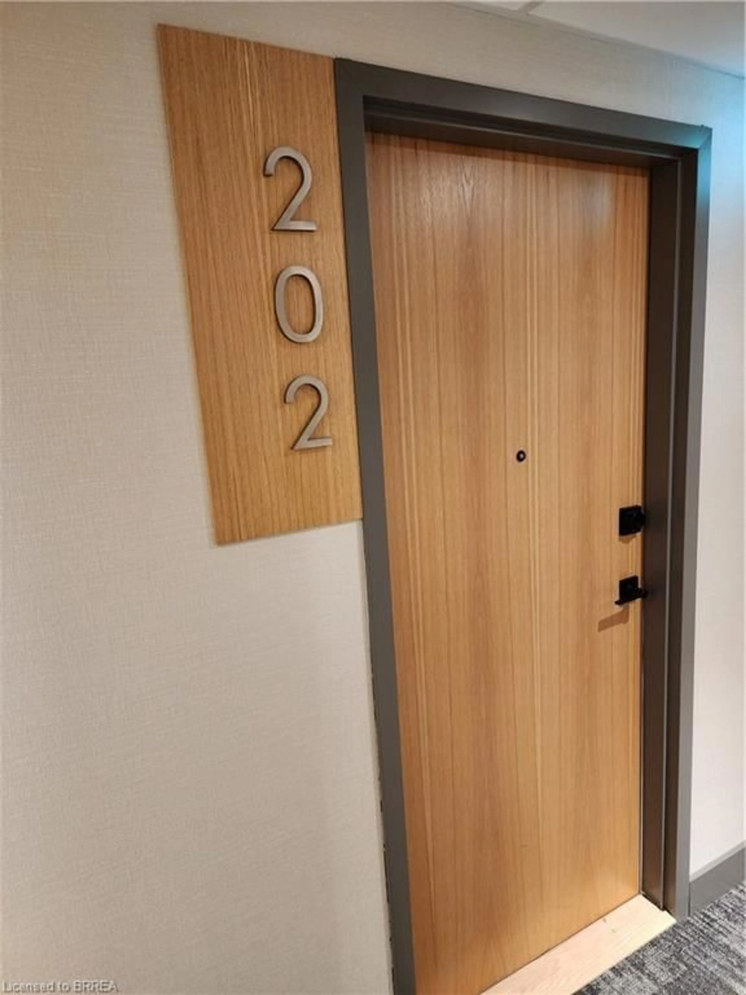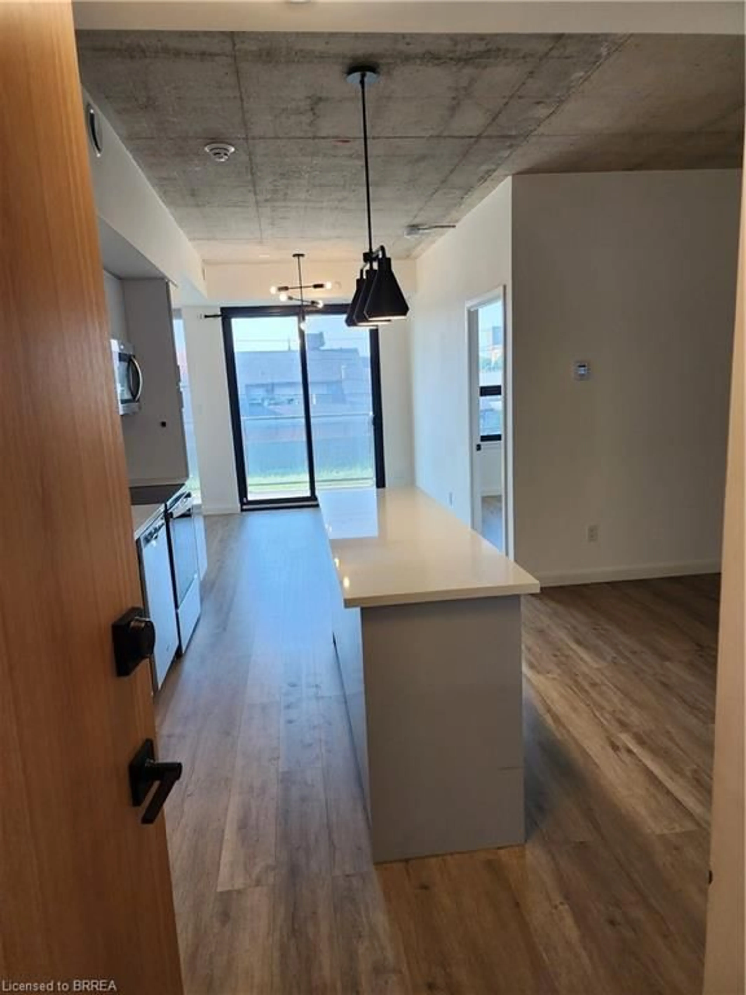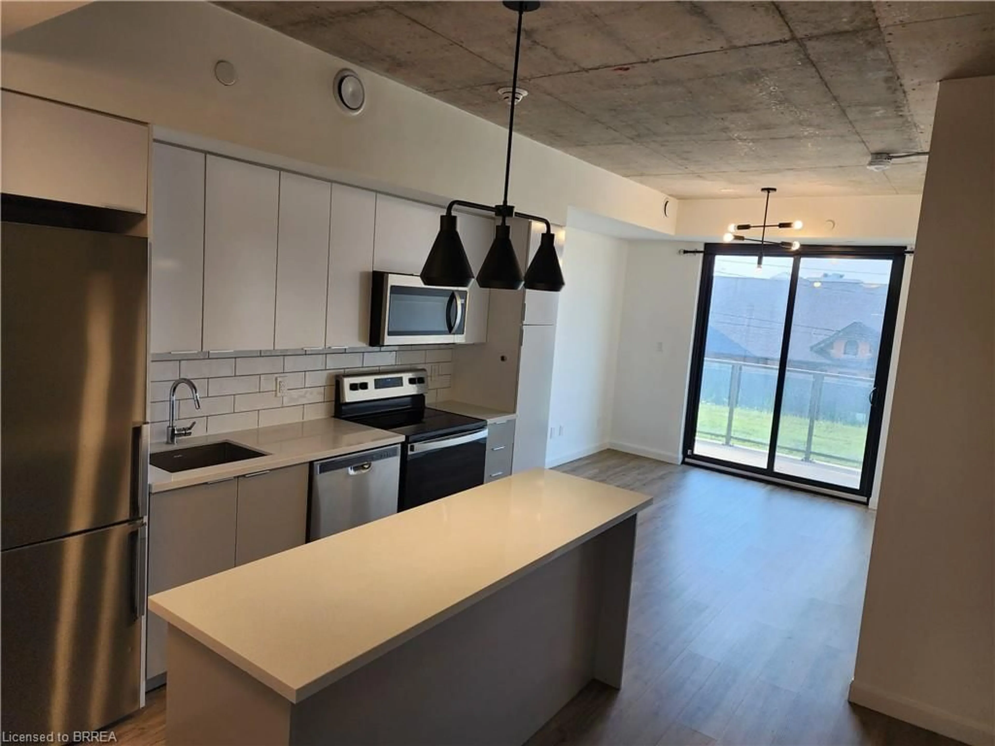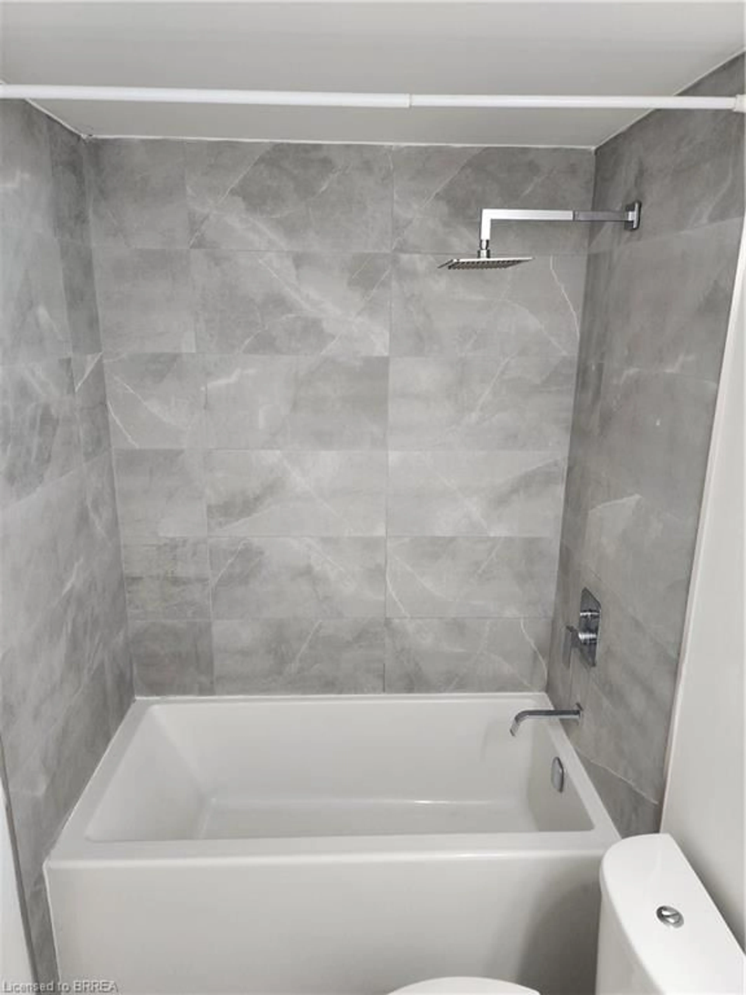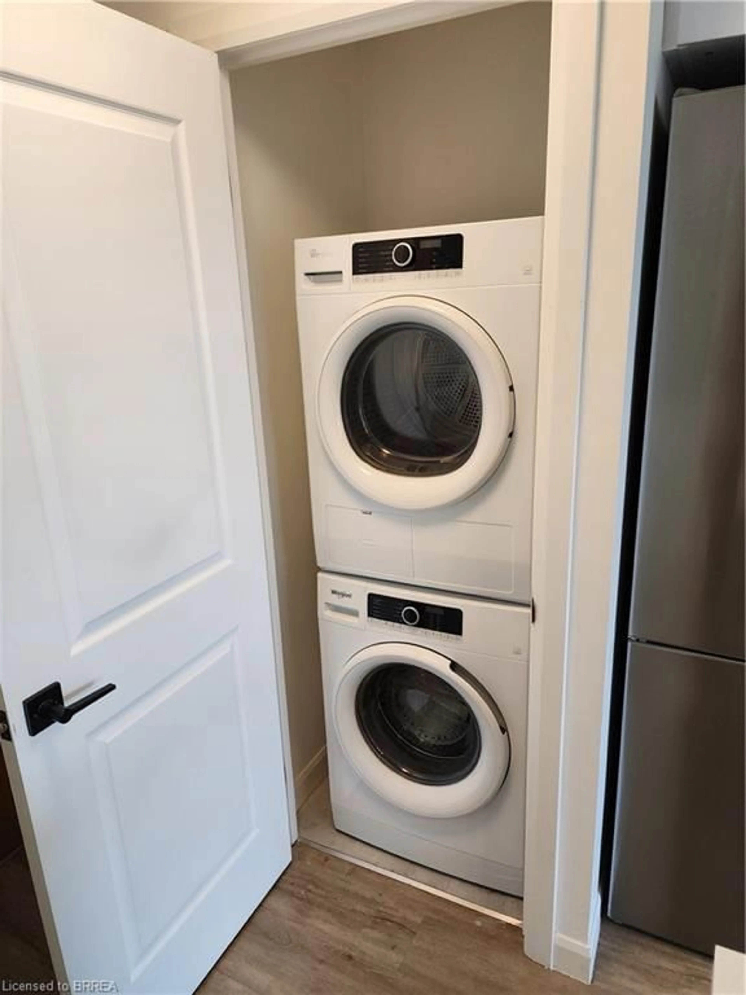7 Erie Ave #202, Brantford, Ontario N3S 2E7
Contact us about this property
Highlights
Estimated ValueThis is the price Wahi expects this property to sell for.
The calculation is powered by our Instant Home Value Estimate, which uses current market and property price trends to estimate your home’s value with a 90% accuracy rate.Not available
Price/Sqft$576/sqft
Est. Mortgage$1,417/mo
Maintenance fees$417/mo
Tax Amount (2024)$2,299/yr
Days On Market146 days
Description
Upscale living in a contemporary new setting can be yours! This 572 sqft. 1 Bdrm + 1 Den and separate living room, 4 piece spa-like bath shows like a gem with new appliances and in-suite laundry. Tastefully appointed with stone counter-tops, 9ft high exposed concrete ceilings, walk-out balcony and spacious open-concept layout. Walk to shopping, Laurier campus and ample access to public transportation. Covered parking available within a 7min walk from building. Exceptional value with a highly sought after, functional layout.
Property Details
Interior
Features
Main Floor
Den
2.64 x 2.34carpet free / open concept
Kitchen/Dining Room
3.71 x 2.92Carpet Free
Bedroom Primary
2.84 x 2.84Exterior
Features
Condo Details
Amenities
Elevator(s), Fitness Center, Game Room
Inclusions
Property History
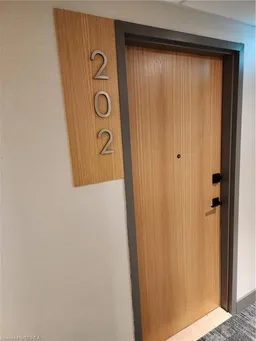 22
22