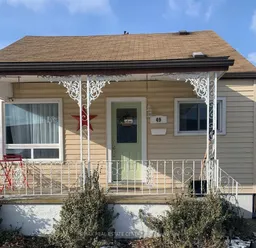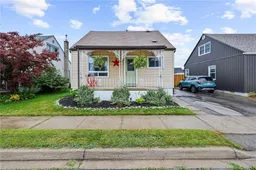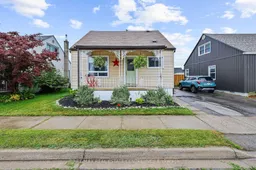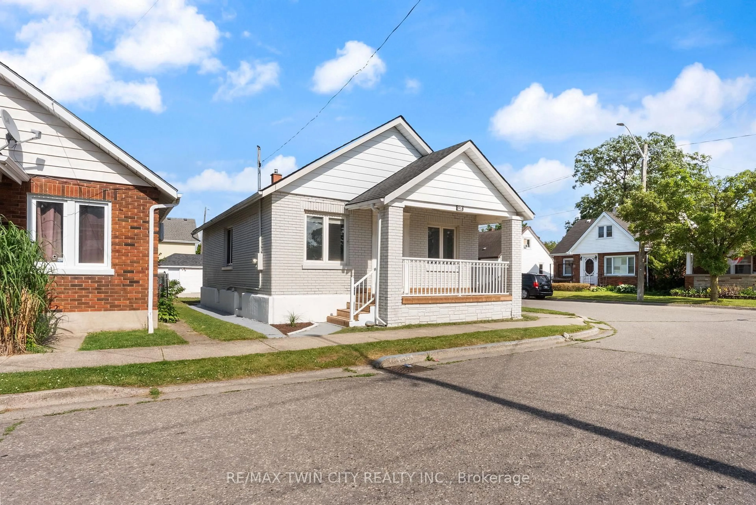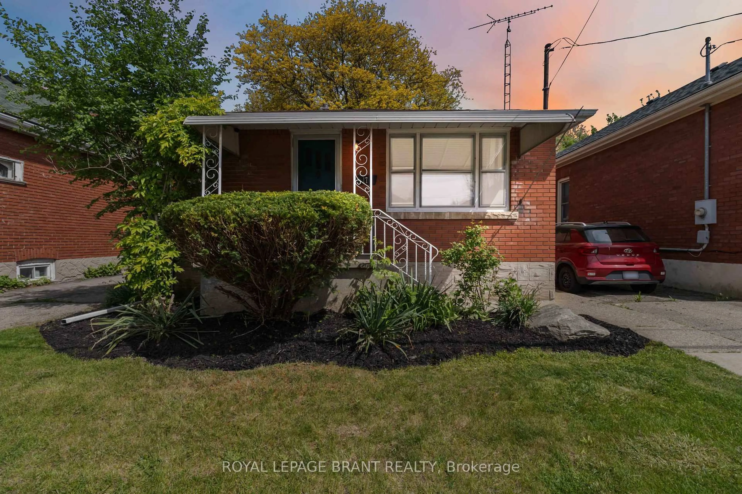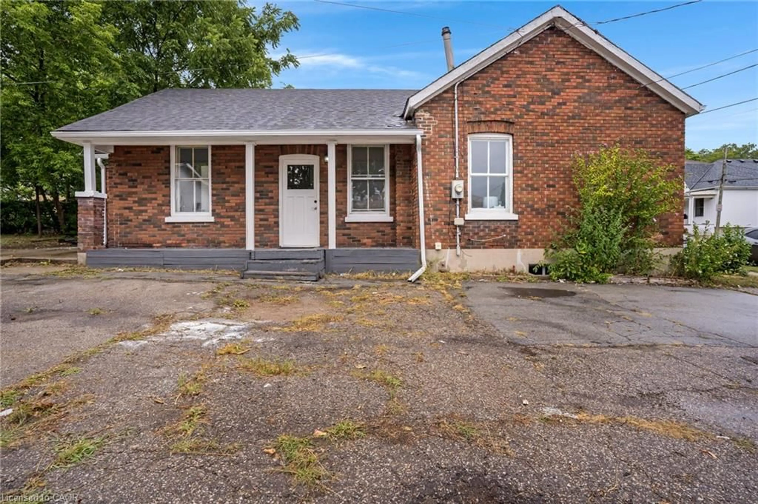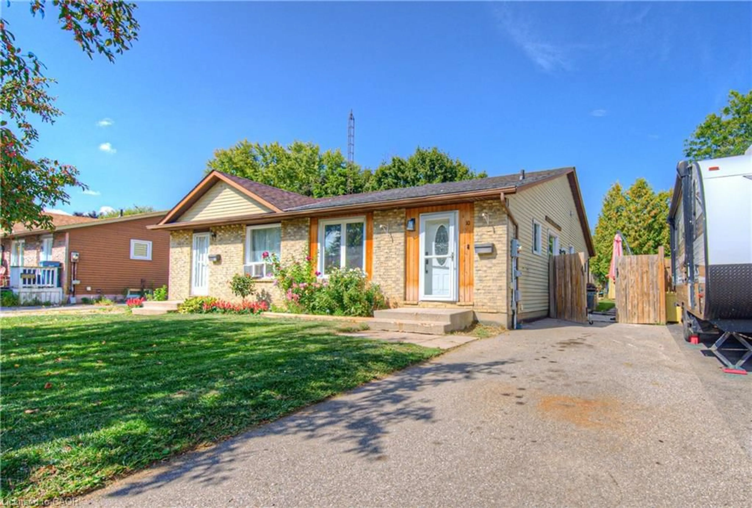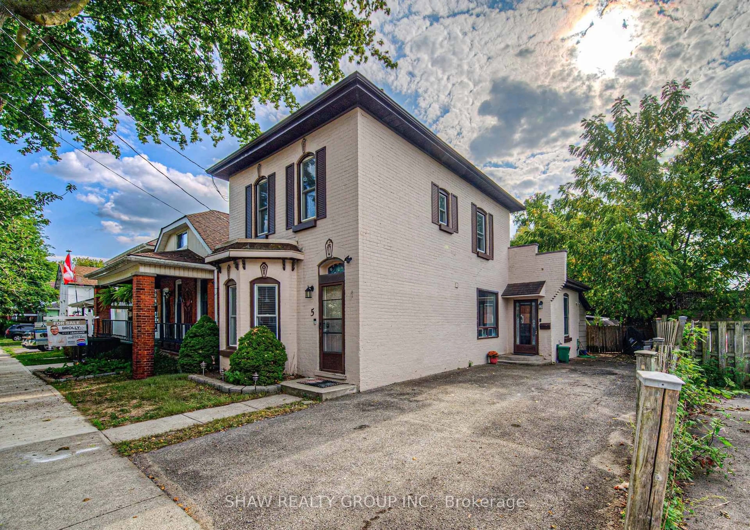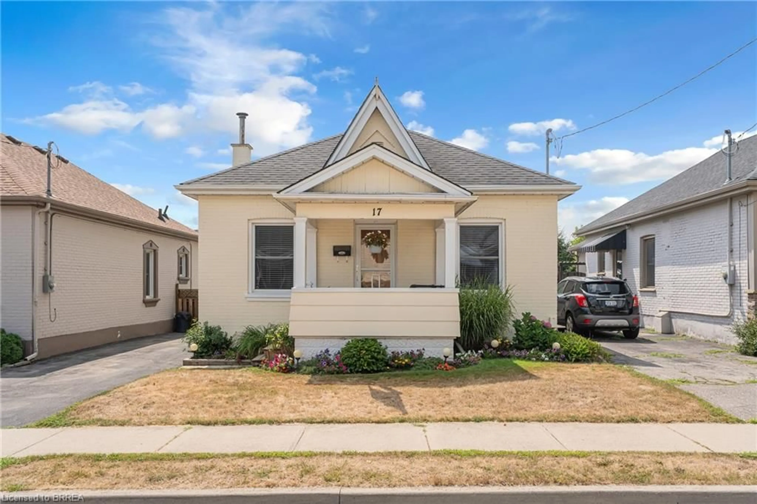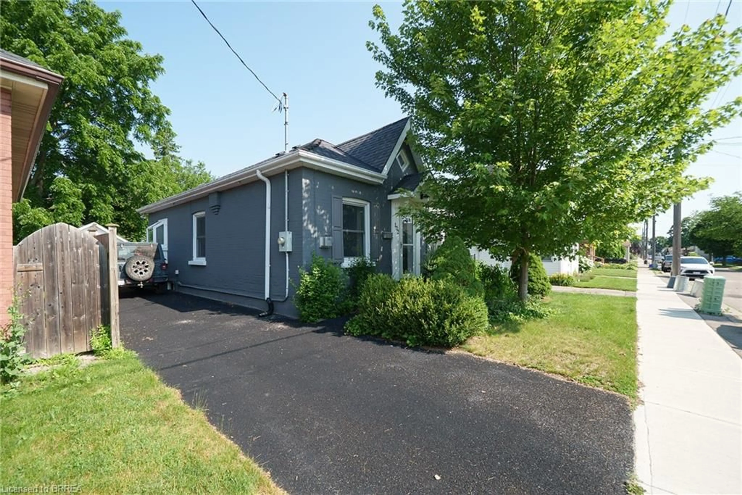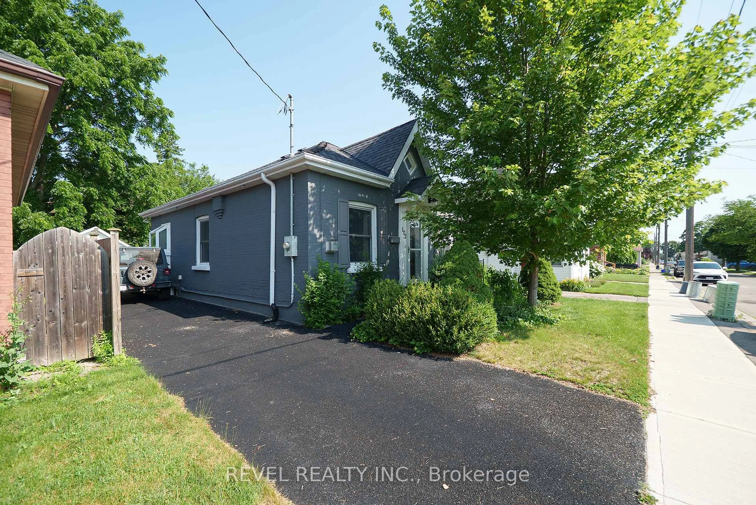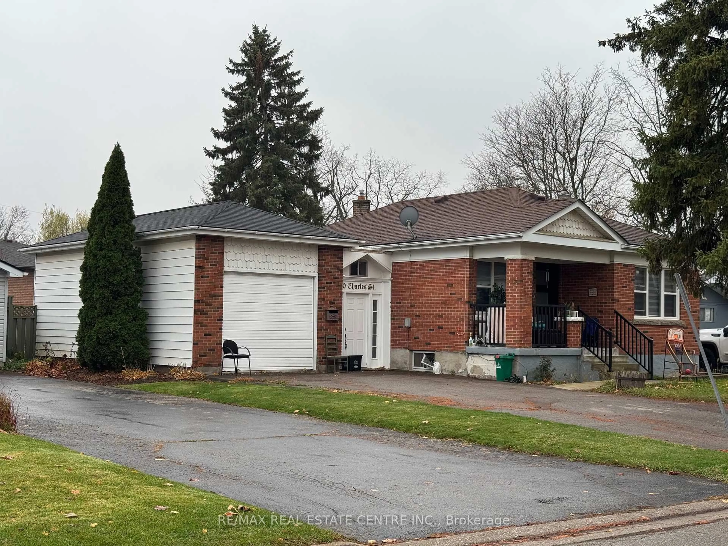Charming Detached Property - cute, well maintained detached home offers a fantastic opportunity for those looking to add their own personal touch or explore a potential secondary unit/in law suite. Character shines through. Basement features a separate entrance making it a great candidate for an in law suite, with the kitchen already installed. Possibilities are endless with some customization of the existing space. The separate entrance adds great value, providing privacy and ease of use for future basement development. The home boasts a brand new washer and dryer, ensuring a move in ready home. Outside you will find a well maintained garden perfect for enjoying the outdoors or creating your own dream backyard oasis. The master has its own 2 piece bathroom as well as ample storage space. Be sure to book your viewing soon. Don't miss the opportunity to explore this unique opportunity. Ceiling in basement not finished - giving you the flexibility to complete the basement unit to your own preferences and needs.
Inclusions: Fridge, stove, dishwasher. Window blind coverings. Curtain poles. Metal Gazebo in Rear Garden. Brand New Washer and Dryer.
