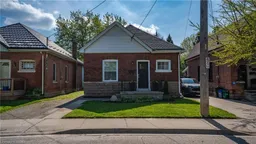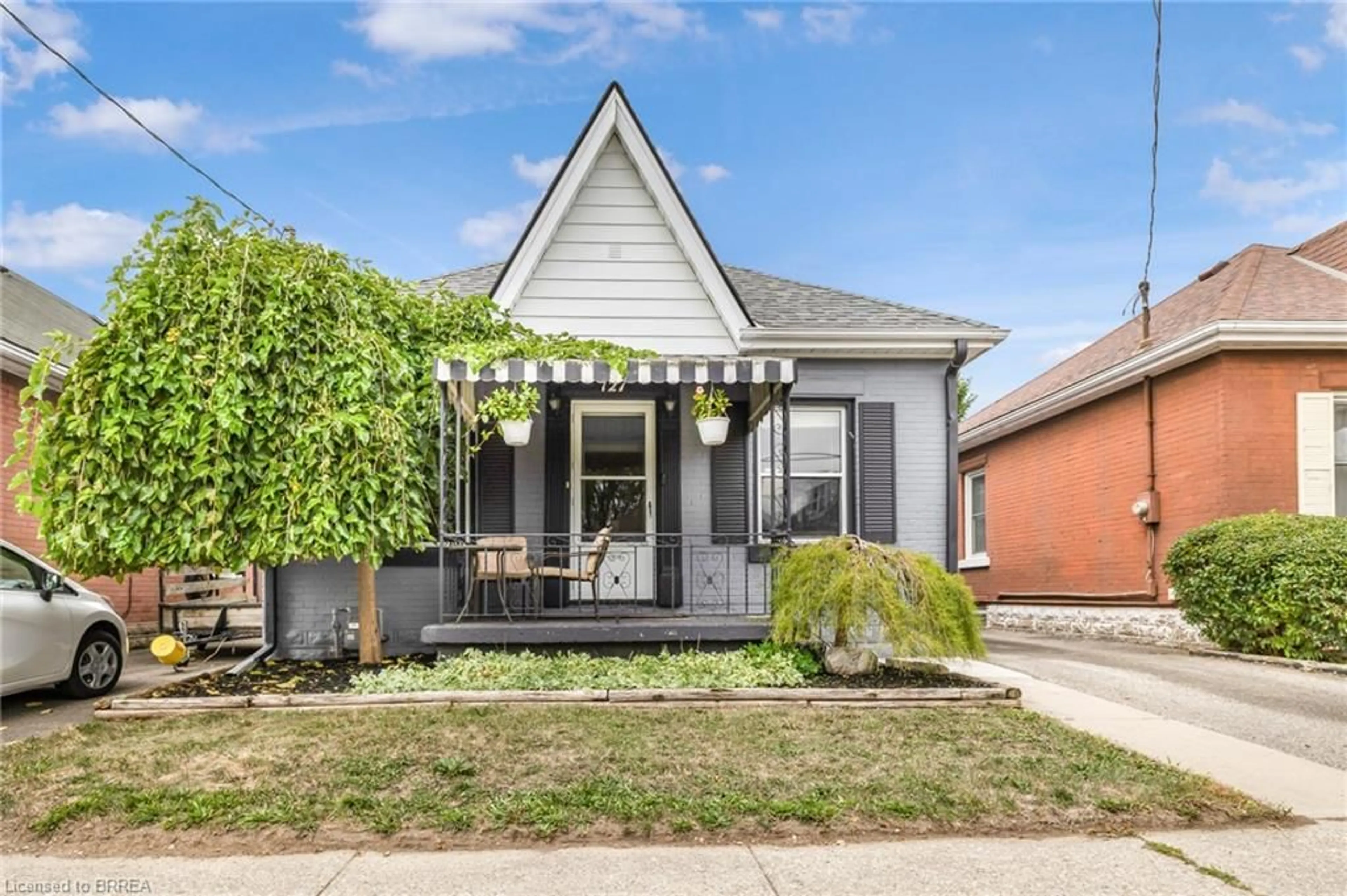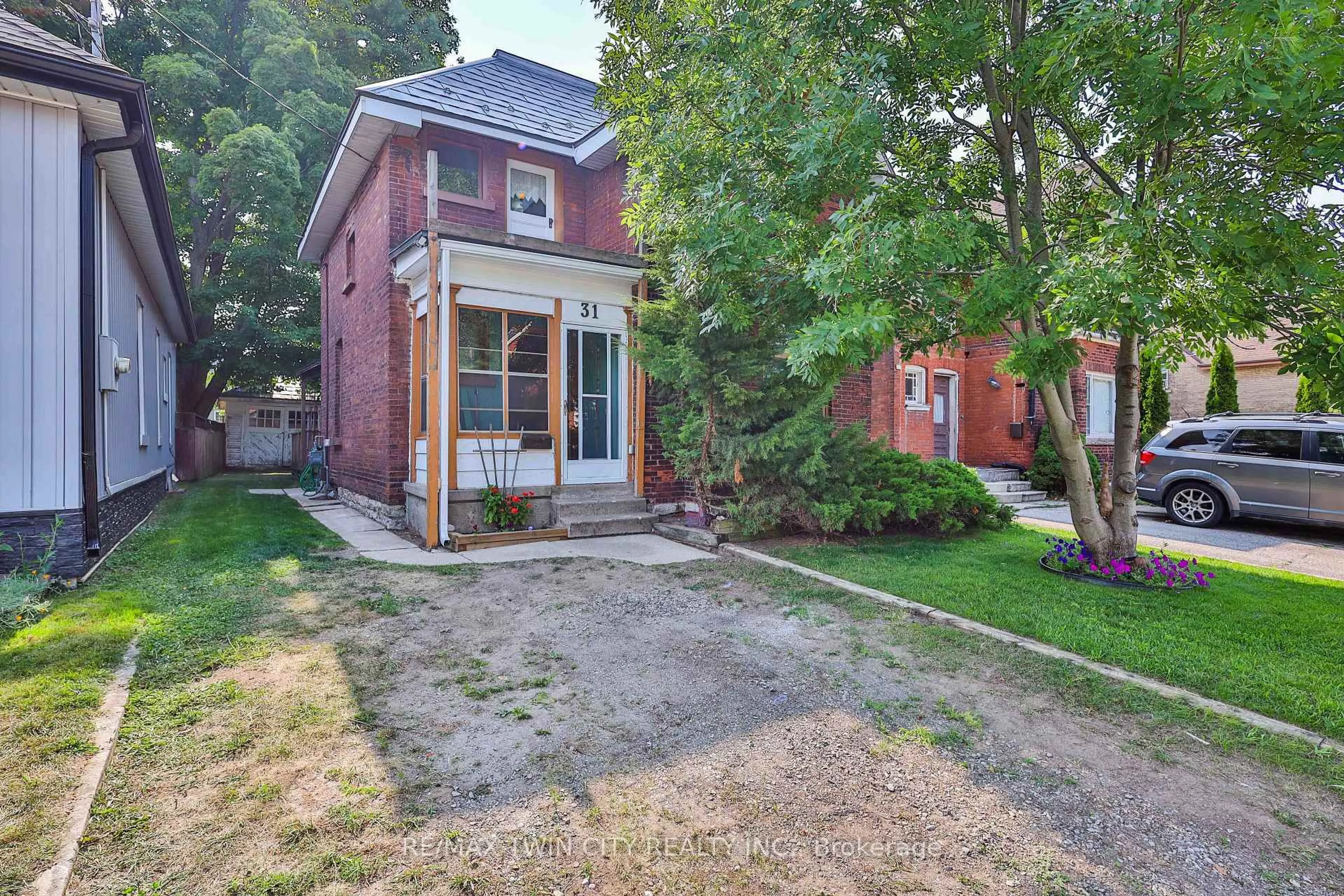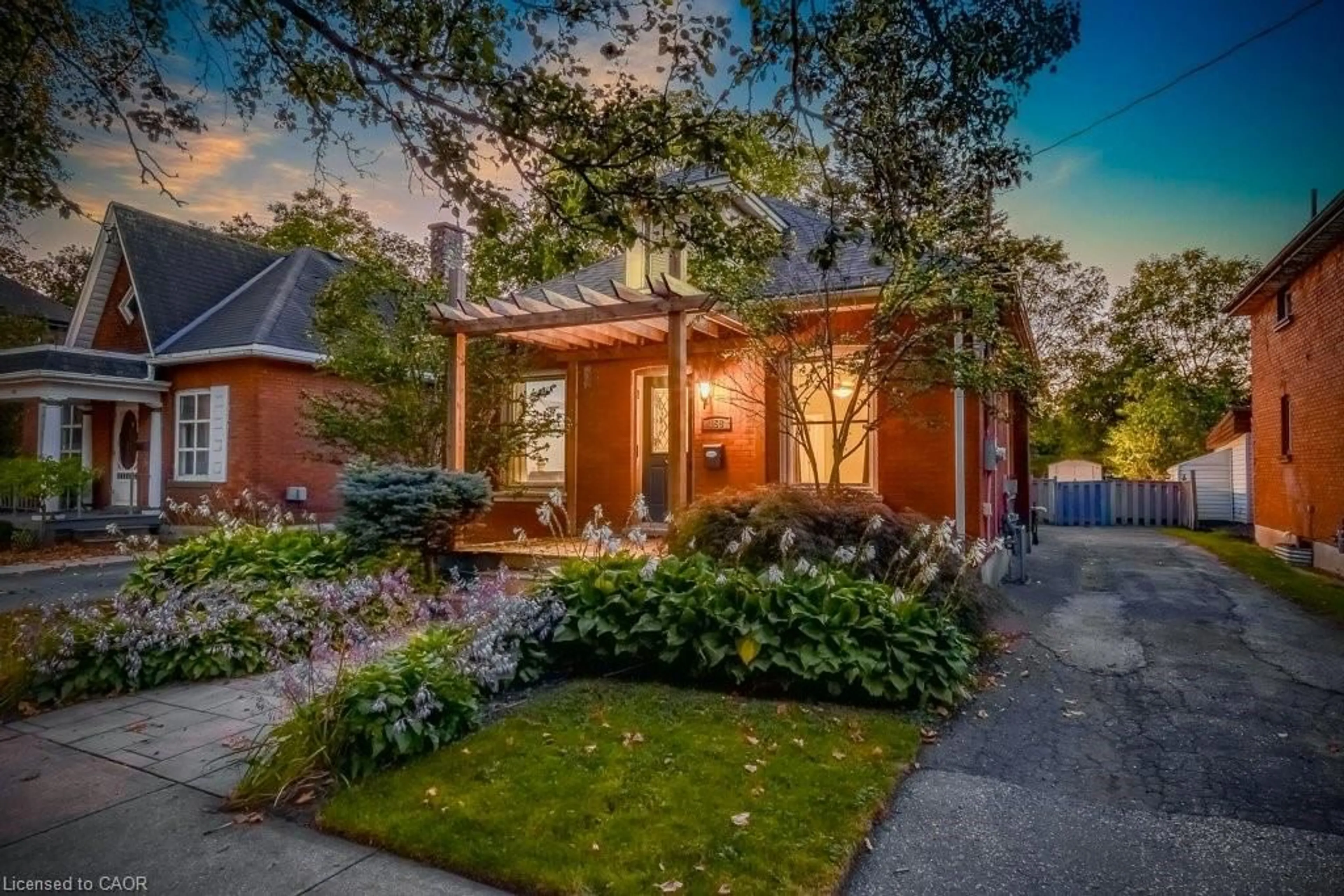If you listen closely... you can hear the waves of the Grand River as it flows by. This neighbourhood is one of very few in the city with the blissful twist of nature, meets city. Walk out your front door and head for the trails, or load up your gear and cast your line into the water on a hot summer day. Sit out back and listen to the leaves blowing in the wind. It's one of those areas, your worries just fade away, it's HOME. Welcome home to 31 Foster Street in the beautiful city of Brantford. As you park your car, it's hard to ignore just how cute this home is, from the meticulously cared for century style brick, to the modern details of the door, porch and windows, it really just draws you in. Stepping through the door you are welcomed by a large living and dining room space, with big windows for that airy natural light we all love to see. The kitchen has been updated over the years with cabinetry and counters, and an island you can spread your ingredients over and try those recipes you've been saving to your favourites all these years. The main level offers 2 bedrooms and a full bathroom, which has been given a nice modern redesign that just catches your eye. The backyard is fully fenced and ready for the fur babies you have, or the ones you can't wait to bring home. With summer right around the corner, it's time you treat yourself to a new set of keys, and start living the life you've been waiting for! Welcome HOME, you're here.
Inclusions: Dishwasher,Microwave,Range Hood,Refrigerator,Stove
 25
25





