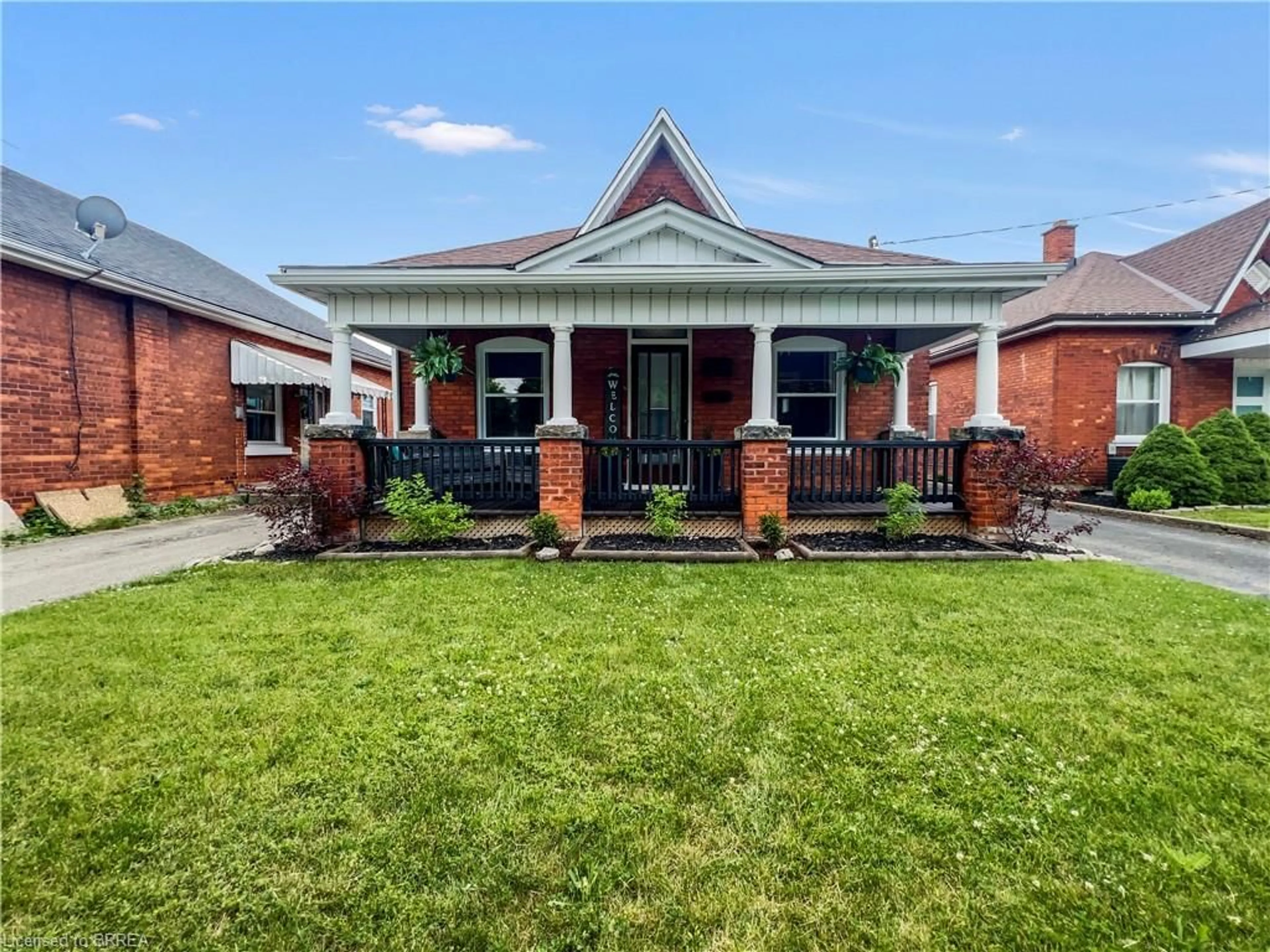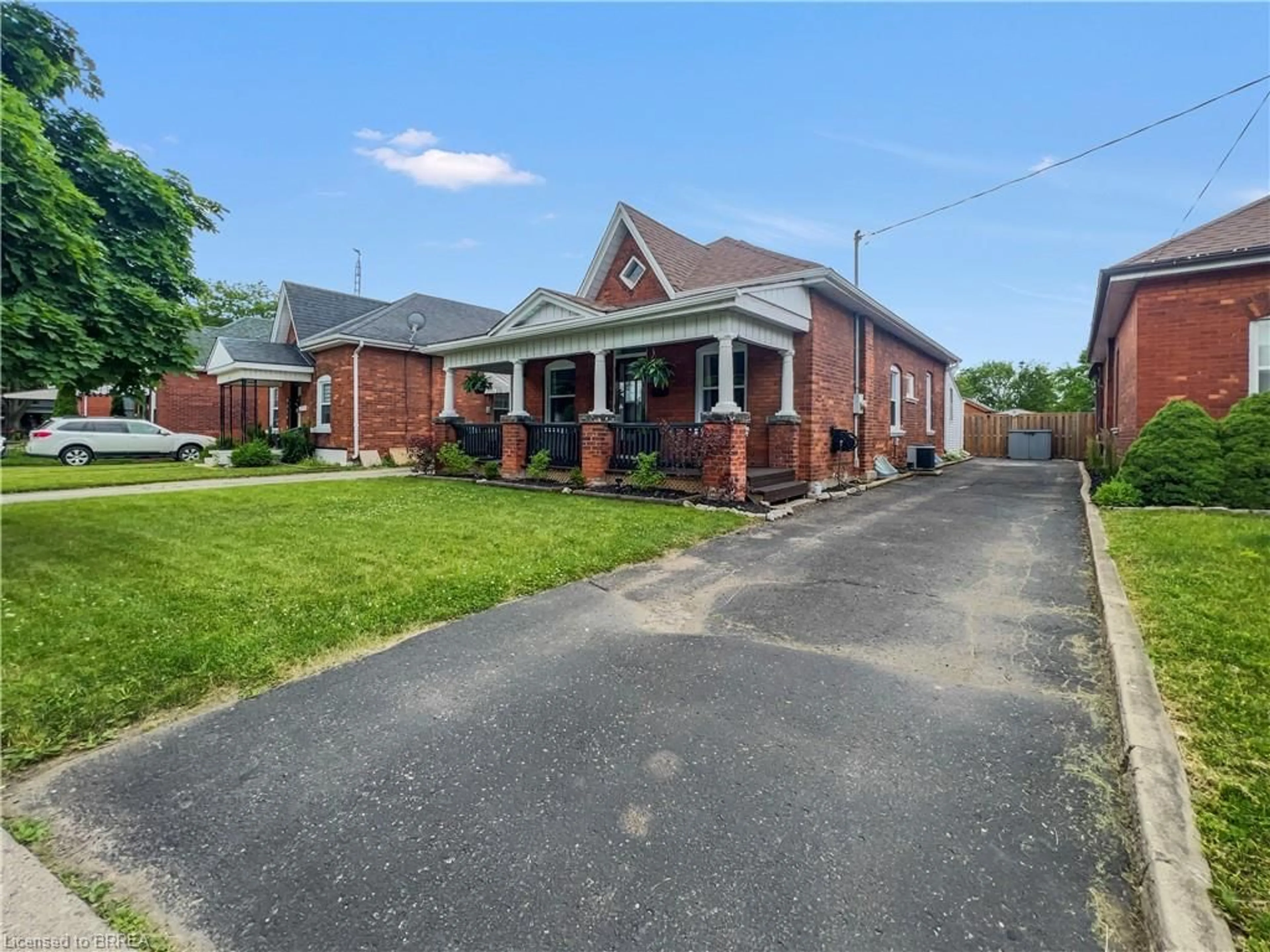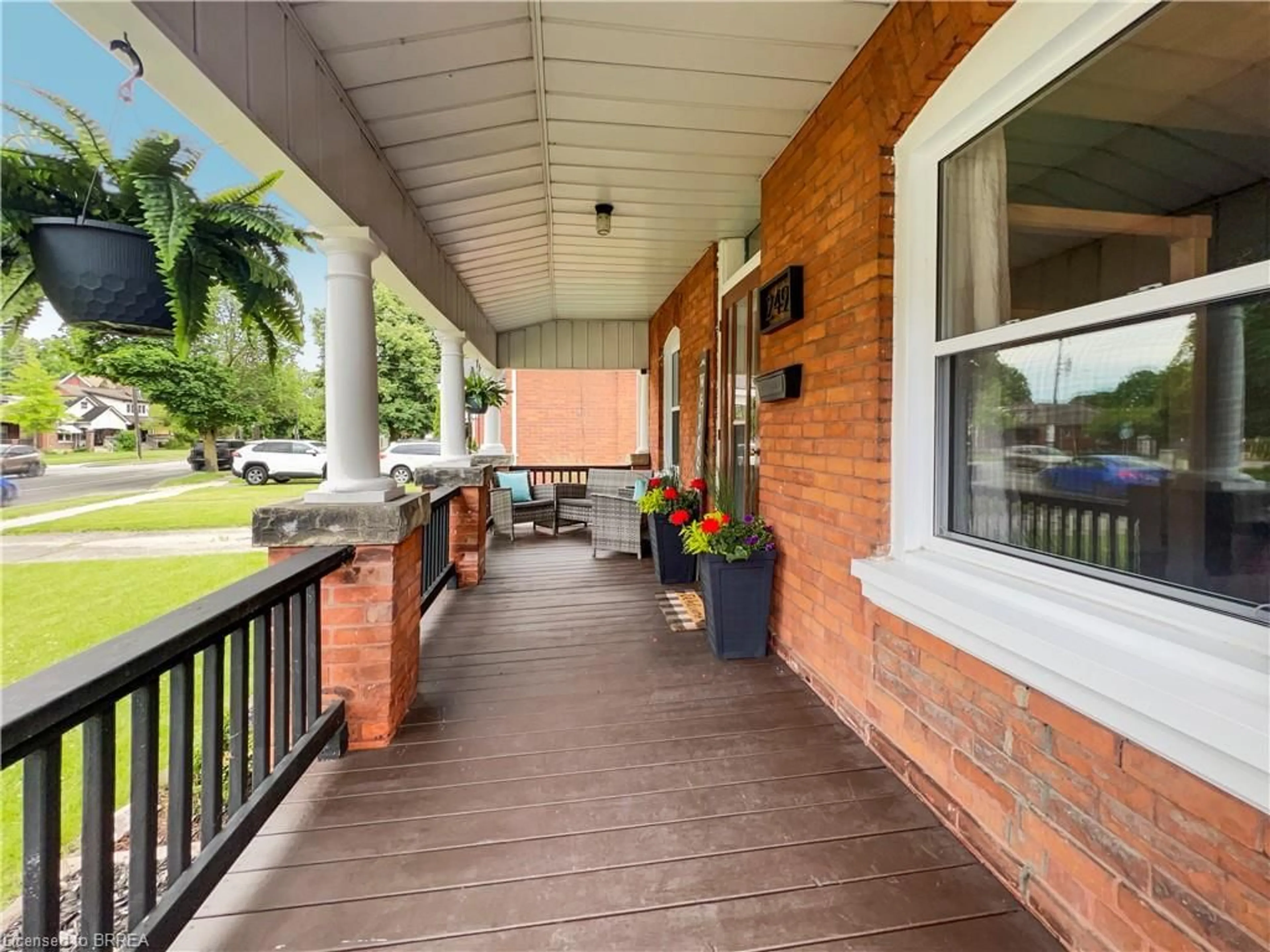249 Erie Ave, Brantford, Ontario N3S 2H3
Contact us about this property
Highlights
Estimated ValueThis is the price Wahi expects this property to sell for.
The calculation is powered by our Instant Home Value Estimate, which uses current market and property price trends to estimate your home’s value with a 90% accuracy rate.$520,000*
Price/Sqft$459/sqft
Days On Market17 days
Est. Mortgage$2,577/mth
Tax Amount (2024)$2,839/yr
Description
A Perfect Blend of Vintage and Modern Upgrades! Step into this beautiful brick bungalow and be captivated by its vintage charm and contemporary touches. Enjoy the large covered front porch and the spaciousness of 10-foot ceilings throughout, offering an open and inviting atmosphere. The heart of this home, the kitchen, was updated in 2018 with stunning vinyl stainmaster wood grain flooring, pristine white cabinetry with soft-close doors, wood-look countertops, a white subway tile backsplash, and a central island perfect for meal prep and casual dining.The bathroom is a serene retreat, featuring stone tile flooring, a deep soaker tub, a separate stand-alone shower, pot lighting, a Smart mirror over an IKEA vanity, and a bathroom fan with a Bluetooth speaker for the ultimate relaxation experience.The main floor laundry room has been upgraded to include shelves and a wood frame built around the Washer and Dryer. Step outside to your personal backyard oasis, which includes a built-out fire pit area with gravel stone and two hanging chairs, perfect for cosy evening bonfires under the stars. The partially covered deck and fully fenced-in rear yard with a gate allow you to enjoy the west-facing sunsets in complete privacy.The basement offers a recently finished room providing additional functionality with Lots of other storage in the rest of the dry unfinished basement .The home currently has two bedrooms, including a second bedroom with a custom-built closet, and an office room that can easily be converted into a third bedroom if needed. Other updates include a new shiplap fireplace wall in the office, , eavestroughs (2021), roof (2015) , and a furnace approximately 8 years old. This adorable home is easy to show. Don't miss out on this delightful property schedule your viewing today!
Property Details
Interior
Features
Main Floor
Kitchen
4.24 x 3.91Dining Room
3.10 x 3.20Living Room
3.10 x 3.02Other
3.05 x 3.30Exterior
Features
Parking
Garage spaces -
Garage type -
Total parking spaces 4
Property History
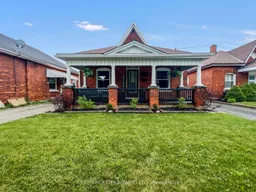 38
38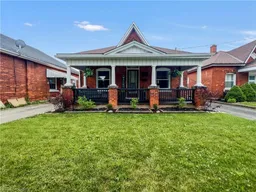 45
45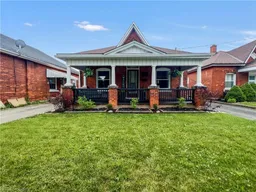 47
47
