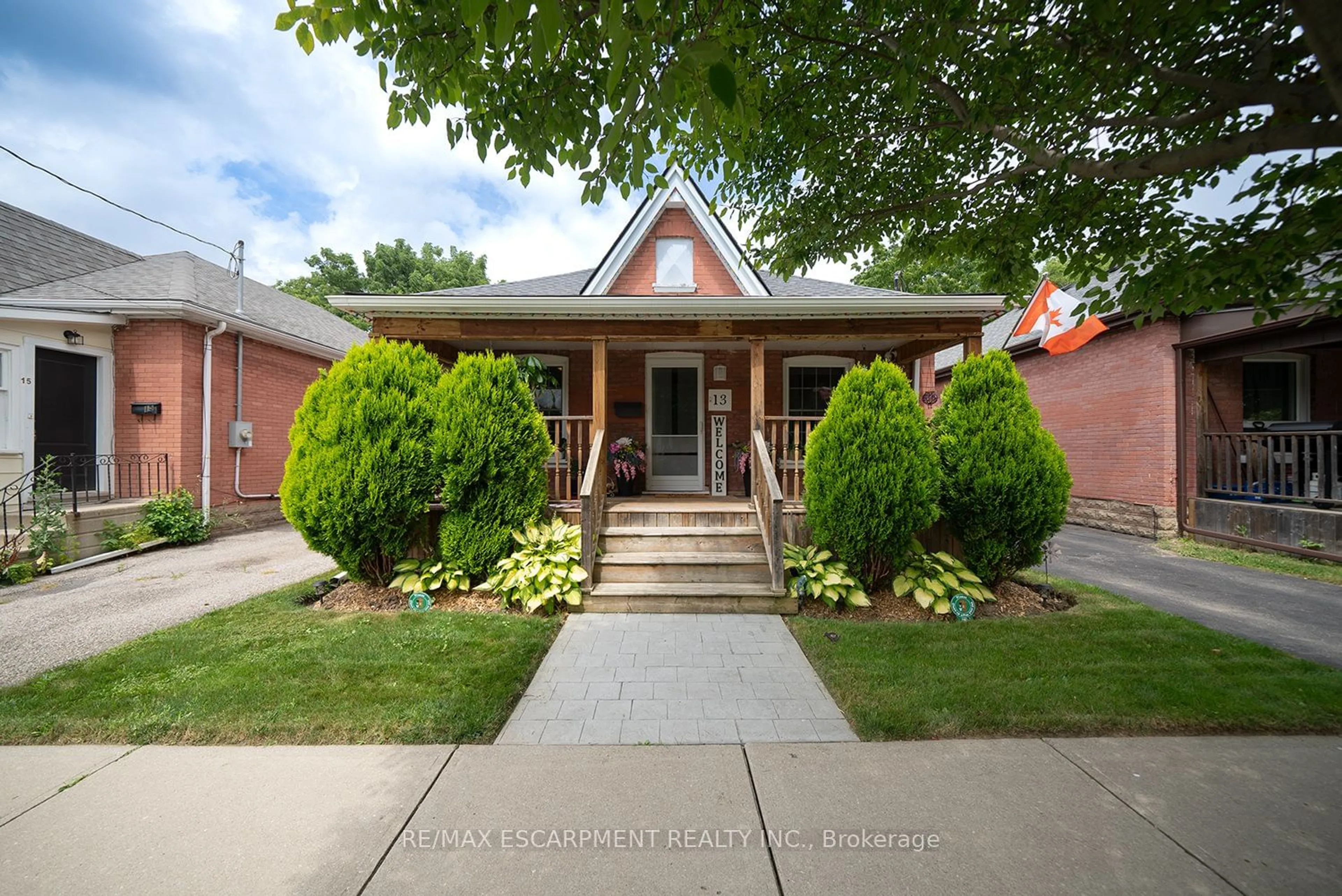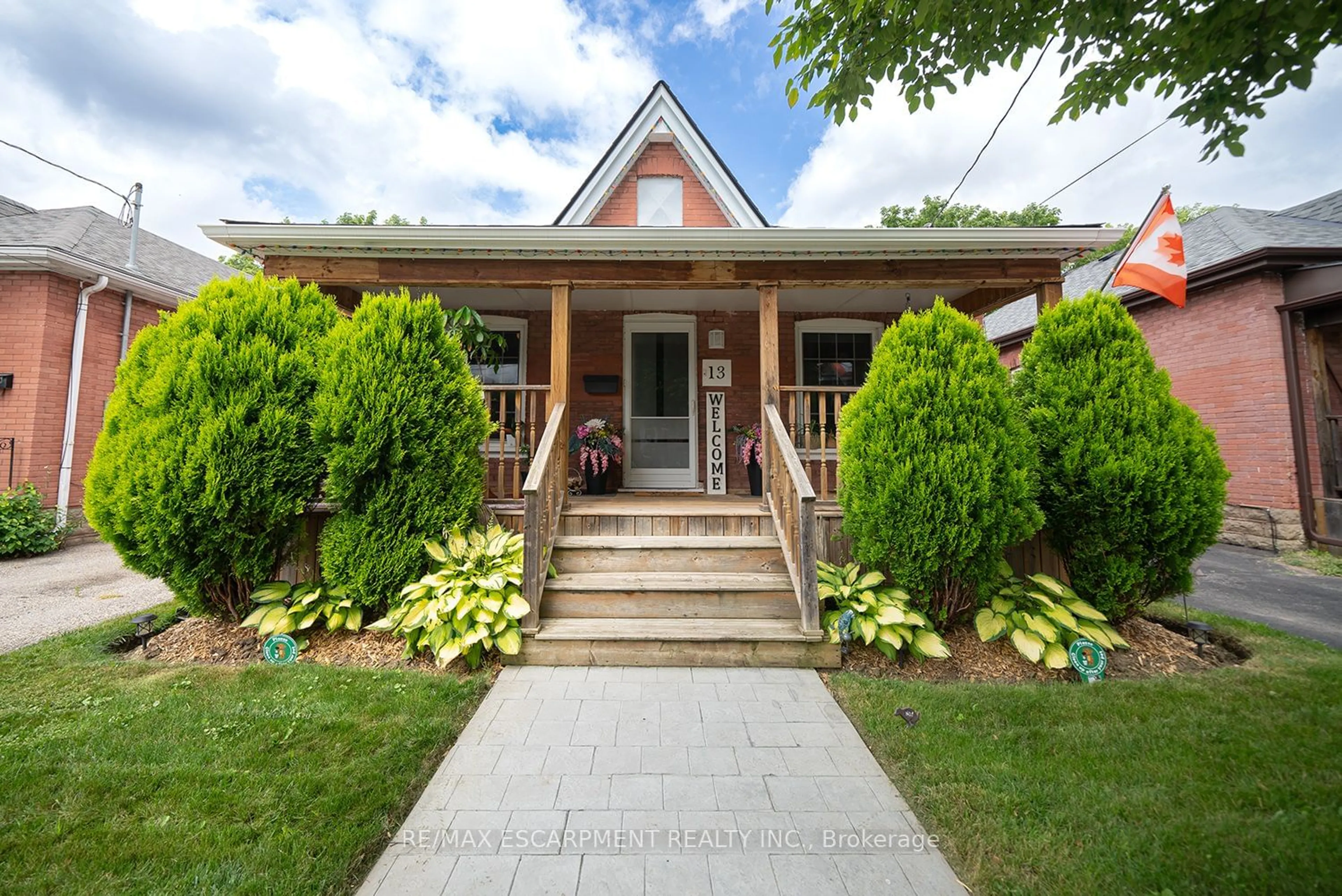13 Strathcona Ave, Brantford, Ontario N3S 1T4
Contact us about this property
Highlights
Estimated ValueThis is the price Wahi expects this property to sell for.
The calculation is powered by our Instant Home Value Estimate, which uses current market and property price trends to estimate your home’s value with a 90% accuracy rate.$534,000*
Price/Sqft$433/sqft
Days On Market17 Hours
Est. Mortgage$2,362/mth
Tax Amount (2024)$2,650/yr
Description
Welcome home to 13 Strathcona Avenue in Brantford, a charming bungalow with a tidy full brick exterior, newer roof, eavestroughs & rain gutter guards and outdoor lighting (2022). This spacious bungalow has 3 bedrooms, 1.5 bathrooms, and 1,270 sq ft of above-grade living space, with a partially finished basement and an inviting above-ground pool in the backyard (2020). The carpet free main floor has laminate flooring through the living and dining room. The eat-in kitchen showcases plenty of cupboard and counter space, recessed lighting, and a ceiling fan, creating a bright and comfortable cooking environment. Laminate flooring continues through all 3 bedrooms, including the massive primary bedroom that features a 2 piece ensuite bathroom. The main floor is complete with a 4 piece bathroom featuring a convenient shower and tub combination. The partially finished basement has new carpeting (2023) & insulation (2022) and features extra bonus space for storage & recreation, with a finished room & closet (2021), and laundry facilities. The backyard is a fantastic, fully fenced, and private oasis featuring a spacious poured concrete patio (2020), a 12' x 22' above-ground pool (2020), a new shed (2024), and a charming gazebo (2022). Additional features include a fenced in Doghouse area (can easily be removed) and a newly installed gate that swings open to allow vehicle access to the backyard. Located in the Eagle Place West neighbourhood close to great schools, parks and shopping.
Property Details
Interior
Features
Main Floor
Living
4.27 x 7.62Combined W/Dining
Kitchen
3.81 x 4.27Br
2.97 x 2.39Br
3.76 x 2.90Exterior
Features
Parking
Garage spaces -
Garage type -
Other parking spaces 2
Total parking spaces 2
Property History
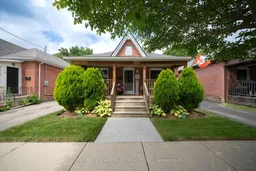 31
31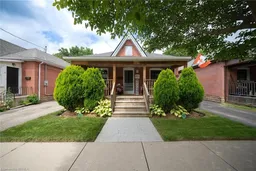 31
31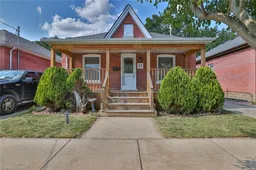 19
19
