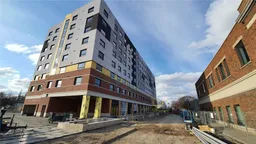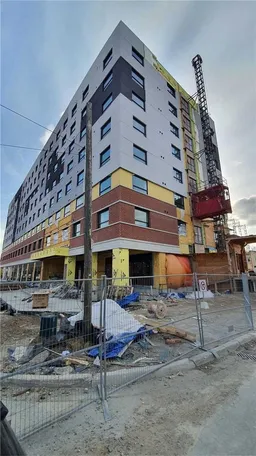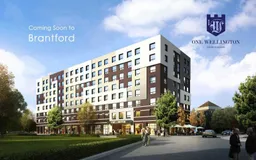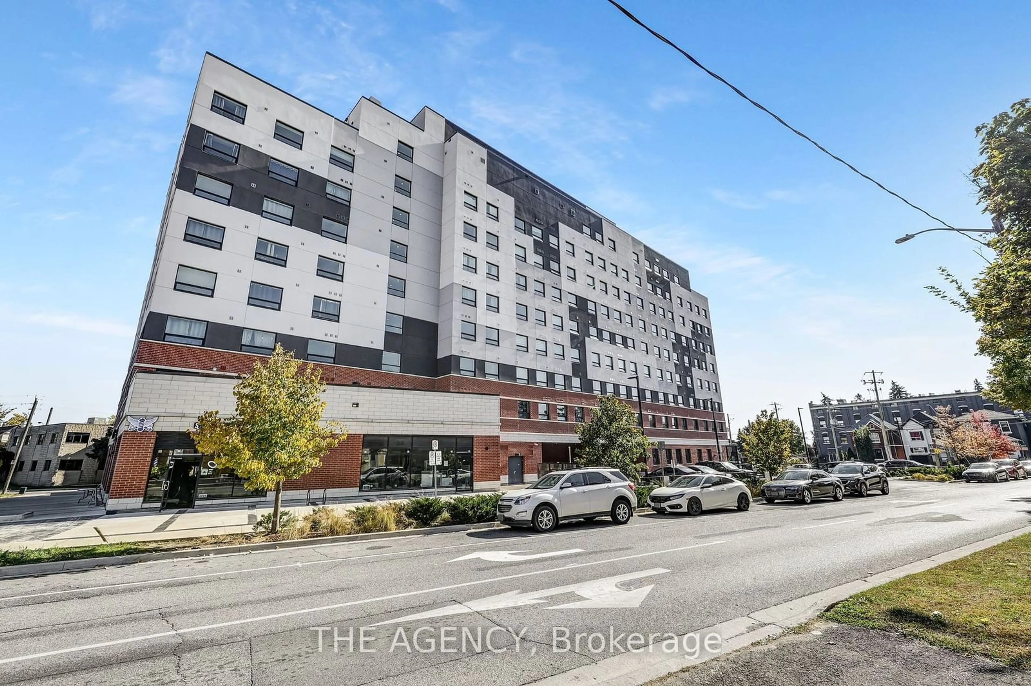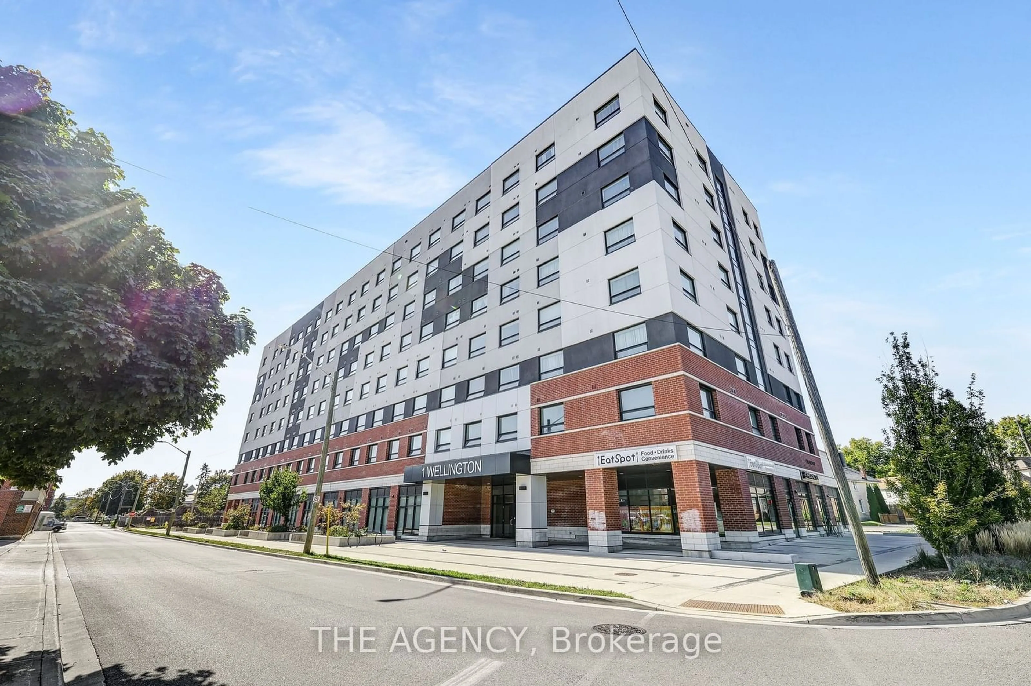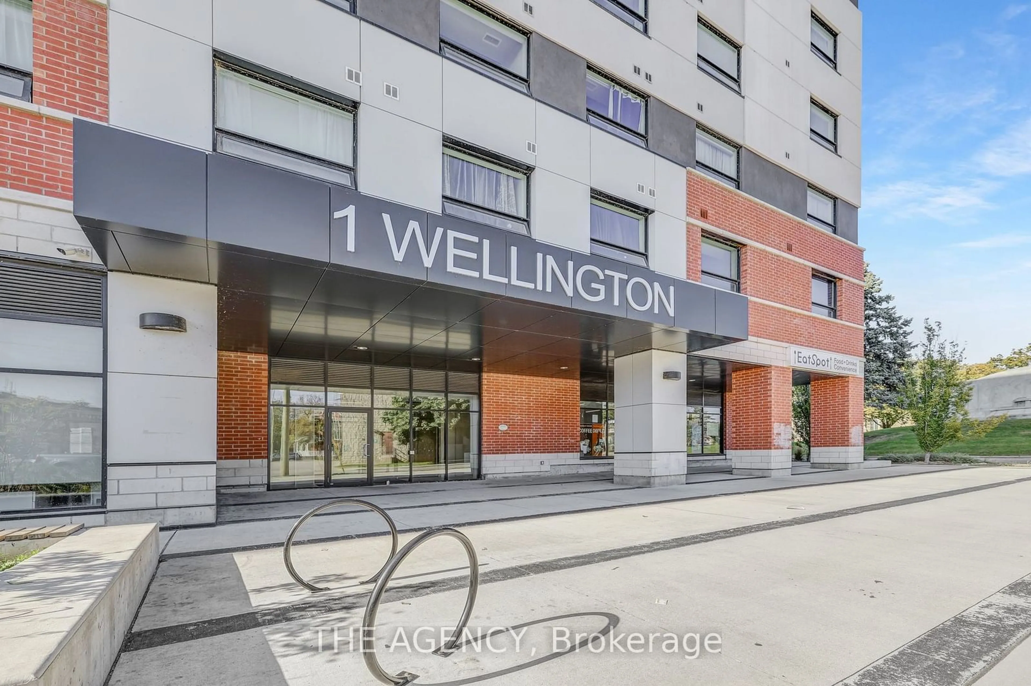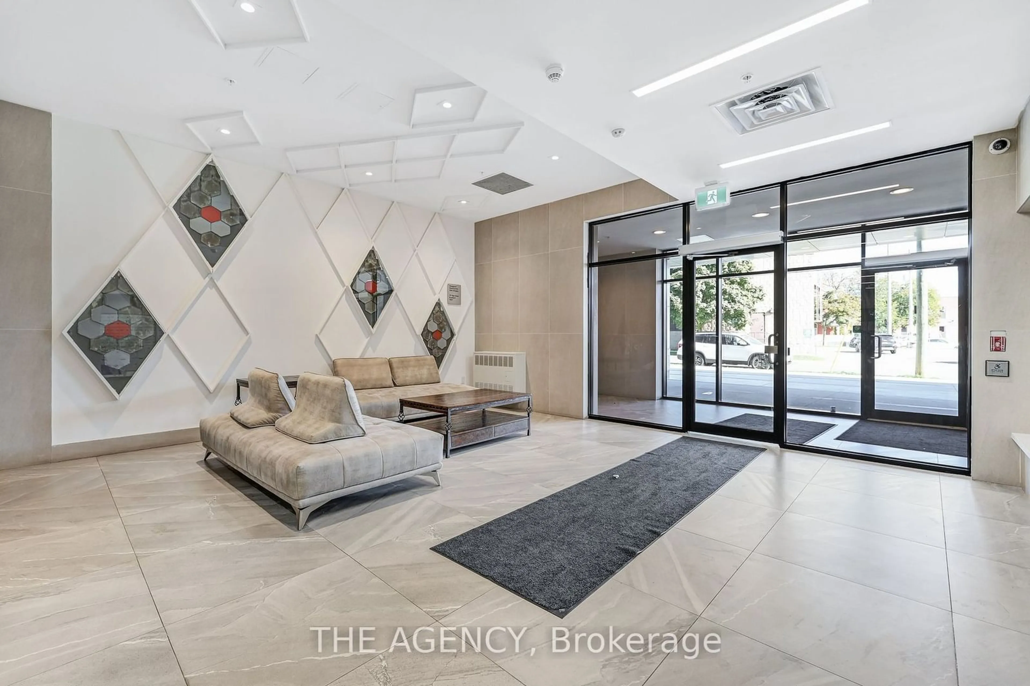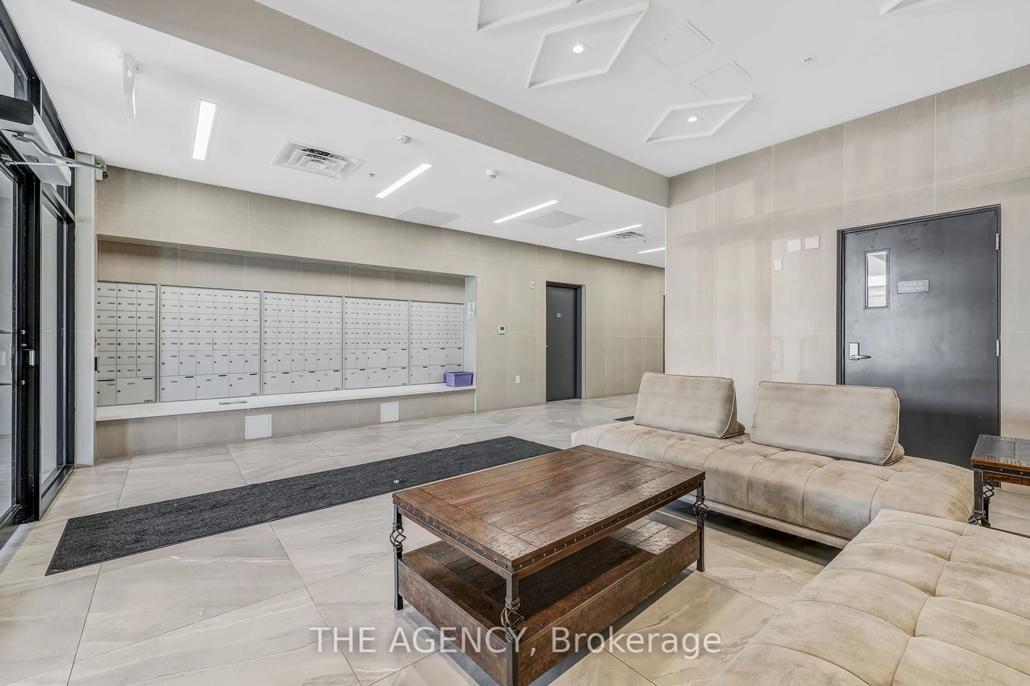1 Wellington St #501, Brantford, Ontario N3T 2L3
Contact us about this property
Highlights
Estimated ValueThis is the price Wahi expects this property to sell for.
The calculation is powered by our Instant Home Value Estimate, which uses current market and property price trends to estimate your home’s value with a 90% accuracy rate.Not available
Price/Sqft$612/sqft
Est. Mortgage$1,699/mo
Maintenance fees$324/mo
Tax Amount (2023)$2,158/yr
Days On Market88 days
Description
Experience the ideal combination of convenience and modern living in this 1-bedroom plus study suite, located in a newer building in the heart of Brantford. This unit features 9-foot ceilings and contemporary finishes and laminate and tile flooring throughout, a sleek kitchen with stainless steel appliances, and the added comfort of in-suite laundry. The study provides a flexible space for a home office or an additional living area. Large picture windows bring in abundant natural light and provide unobstructed views. Unit 501 is a great opportunity for first-time buyers or investors. The building is conveniently located above retail shops and within walking distance to bus routes, the train station, YMCA, Wilfred Laurier University, Conestoga College, parks, trails along the Grand River, and shopping centers.
Property Details
Interior
Features
Flat Floor
Kitchen
3.70 x 2.00Stainless Steel Appl / Laminate / Open Concept
Prim Bdrm
3.10 x 2.80Large Closet / Laminate
Study
2.70 x 2.10Open Concept / Closet
Living
5.20 x 3.00Open Concept / Picture Window / Combined W/Dining
Exterior
Features
Condo Details
Amenities
Bbqs Allowed, Concierge, Exercise Room, Party/Meeting Room, Rooftop Deck/Garden, Visitor Parking
Inclusions
Property History
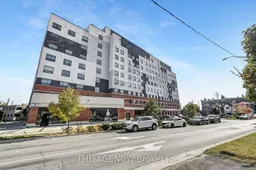 24
24