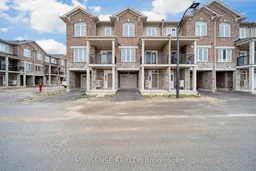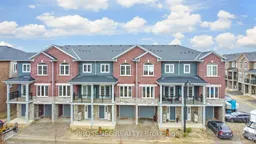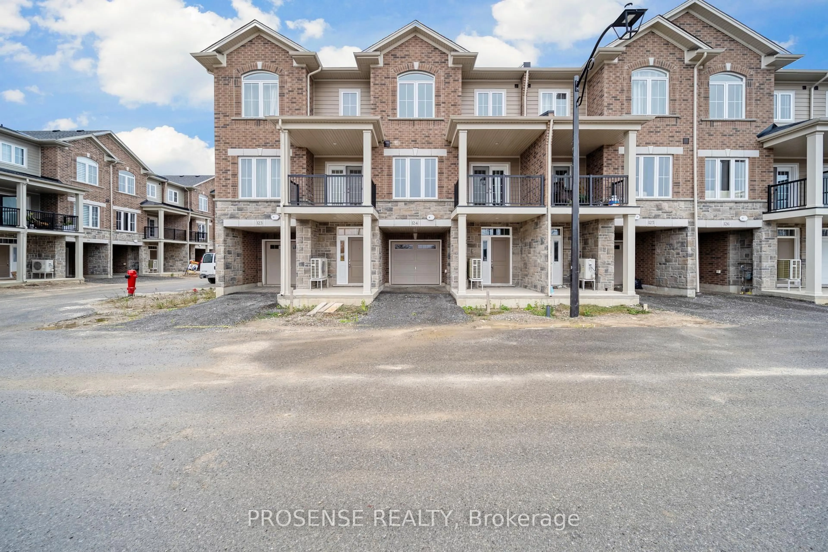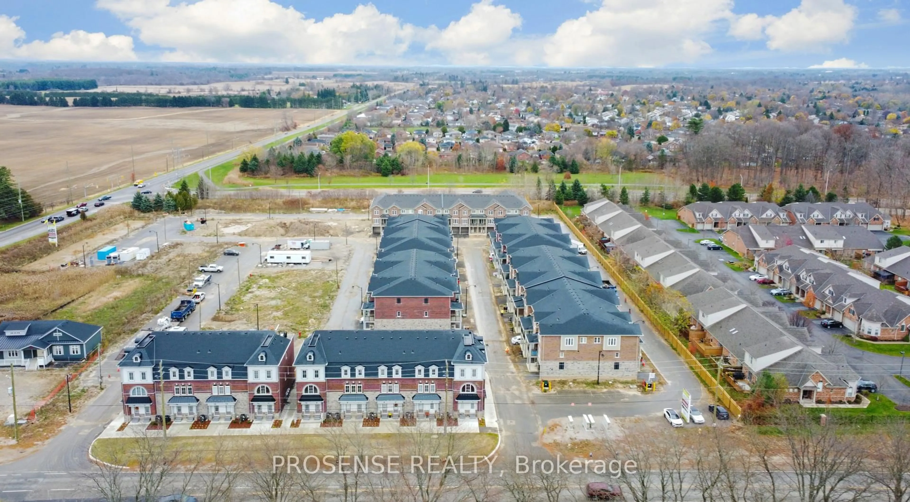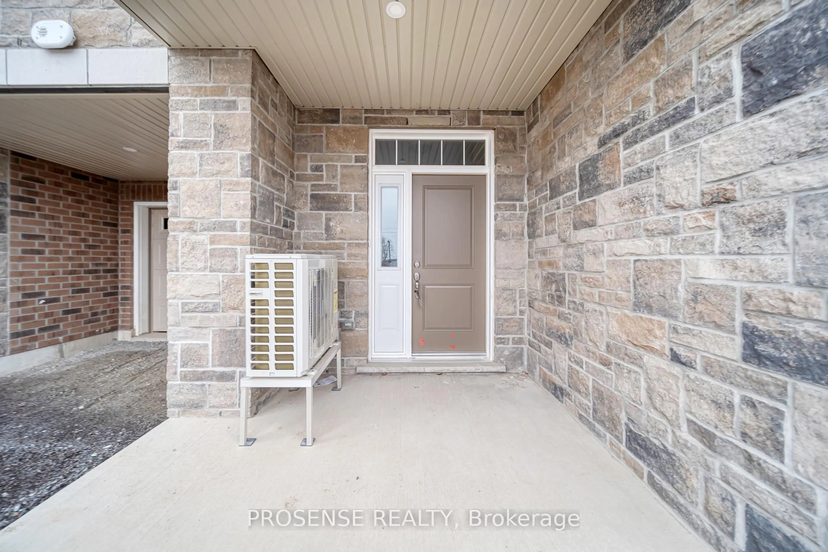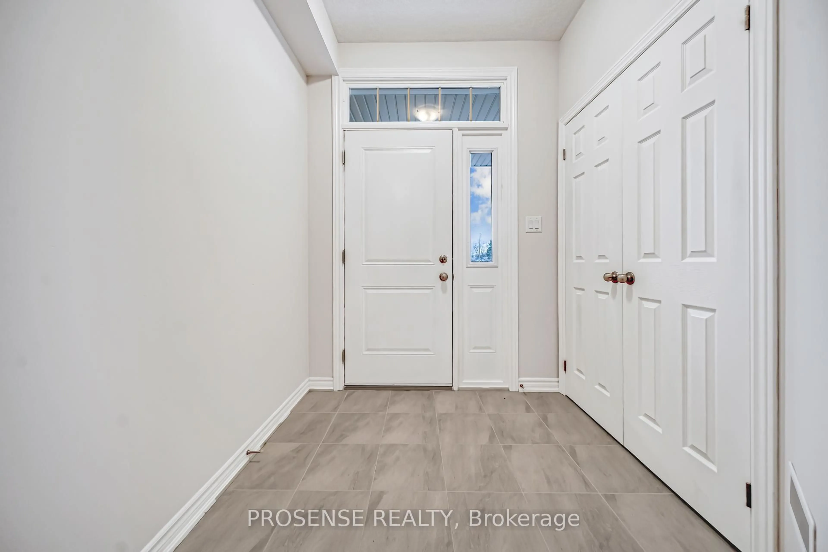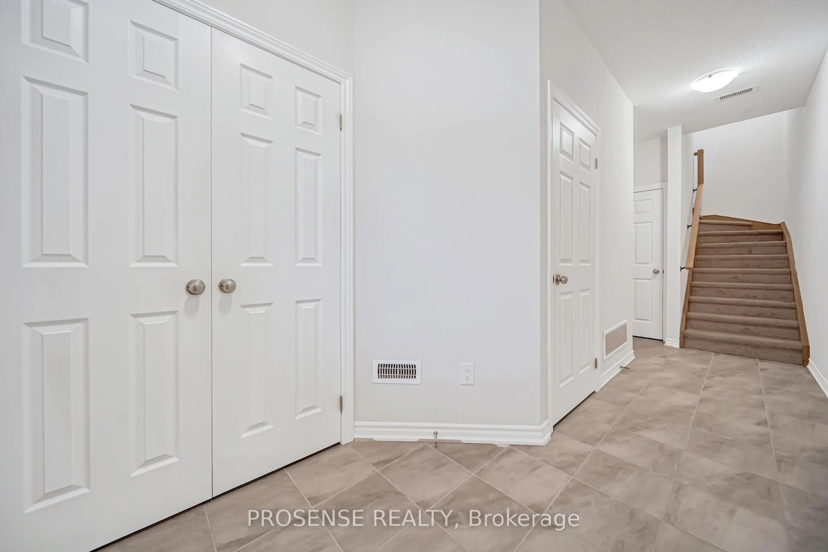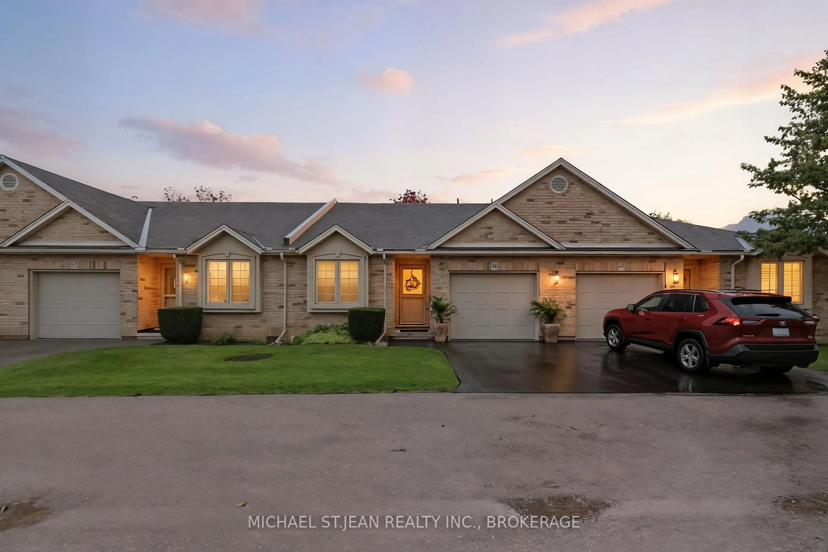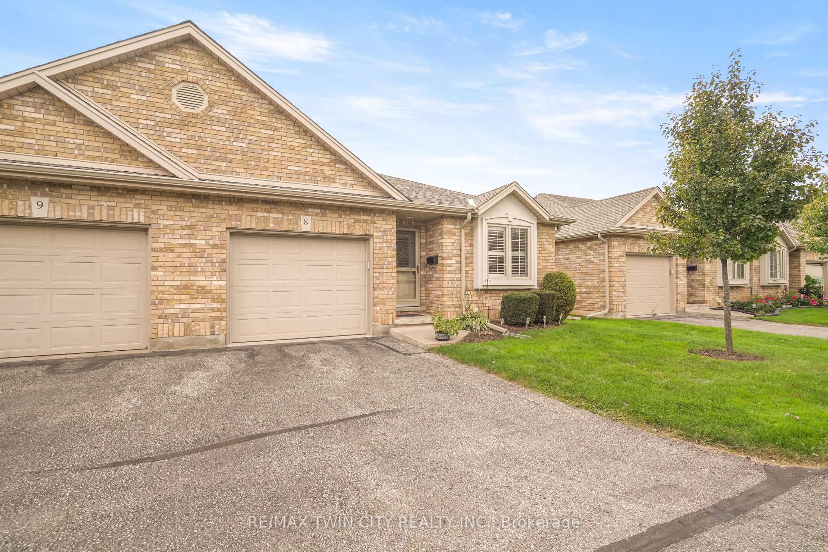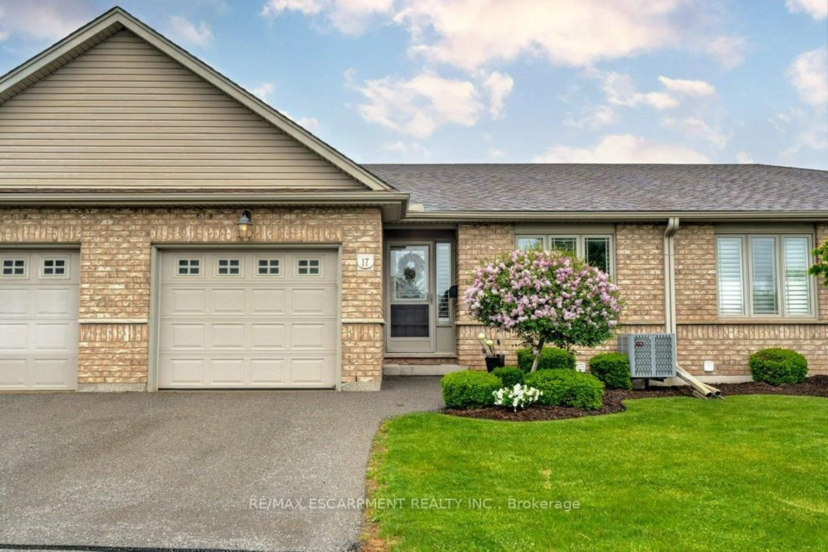677 Park Rd #124, Brantford, Ontario N3R 0C2
Contact us about this property
Highlights
Estimated valueThis is the price Wahi expects this property to sell for.
The calculation is powered by our Instant Home Value Estimate, which uses current market and property price trends to estimate your home’s value with a 90% accuracy rate.Not available
Price/Sqft$368/sqft
Monthly cost
Open Calculator
Description
This brand-new, modern three-story townhouse is the perfect home for families, professionals, or investors. The ground floor features a spacious foyer with a closet, utility space, and access to the attached one-car garage. On the second floor, the open-concept kitchen, dining, and living areas are bathed in natural light thanks to oversized windows, while the contemporary kitchen boasts brand-new appliances and plenty of functional space. A convenient two-piece powder room completes this level. The upper floor is home to three bedrooms, including a spacious primary suite with a large closet and a luxurious 3-piece en-suite bathroom. The second bedroom is also generously sized and offers a walk-in closet, while a versatile den provides an ideal space for a home office or guest room. This floor also features a 3-piece bathroom and a laundry room for added convenience. Located with easy access to Highway 403, a new Costco, and an upcoming school in the neighborhood, this townhouse offers the perfect blend of comfort, style, and convenience in a growing community.
Property Details
Interior
Features
Main Floor
Kitchen
3.99 x 2.74Tile Floor / Granite Counter / Stainless Steel Appl
Great Rm
3.048 x 4.63Laminate / Open Concept / Balcony
Dining
2.32 x 4.54Laminate / Open Concept
Exterior
Features
Parking
Garage spaces 1
Garage type Built-In
Other parking spaces 1
Total parking spaces 2
Condo Details
Amenities
Visitor Parking
Inclusions
Property History
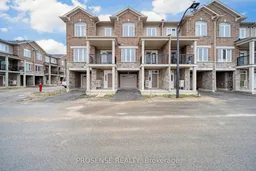 23
23