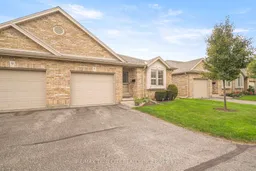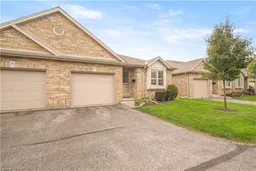A beautiful end-unit condo in the highly sought-after Cobden Court complex that's within walking distance to shopping, restaurants, Tim Horton's, groceries, and more. This immaculate home features a long entryway for greeting your guests, a bright kitchen that has granite countertops, tile backsplash, plenty of cupboards and counter space, and it overlooks the dining area and the spacious living room for entertaining with hardwood flooring, California shutters, a corner gas fireplace, 4 extra windows since it's an end-unit(2 on the main floor and 2 in the basement), and patio doors leading out to a private deck with a retractable awning where you can relax with your morning coffee. There's a large master bedroom with more hardwood flooring, a spotless 4pc. bathroom, a 2nd bedroom that could be used as a den or office if another bedroom isn't needed, and a convenient main floor laundry room with access to the garage complete the main level. Downstairs you'll find a cozy recreation, a pristine 3pc. bathroom, another bedroom/den, a room for arts and crafts, and a big workshop for the hobbyist. Recent updates include a new furnace in December 2021(the furnace and gas fireplace are serviced twice per year), a new central air unit in 2022, and more. Pride of ownership is evident in this well-maintained move in ready condo in a very desirable location thats close to all amenities.
Inclusions: Refrigerator, Stove, Dishwasher, Washer, Dryer, Fridge in the Basement. Retractable Awning on the Deck., All Window Coverings





