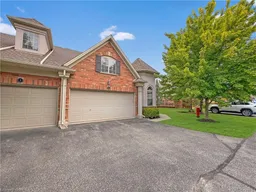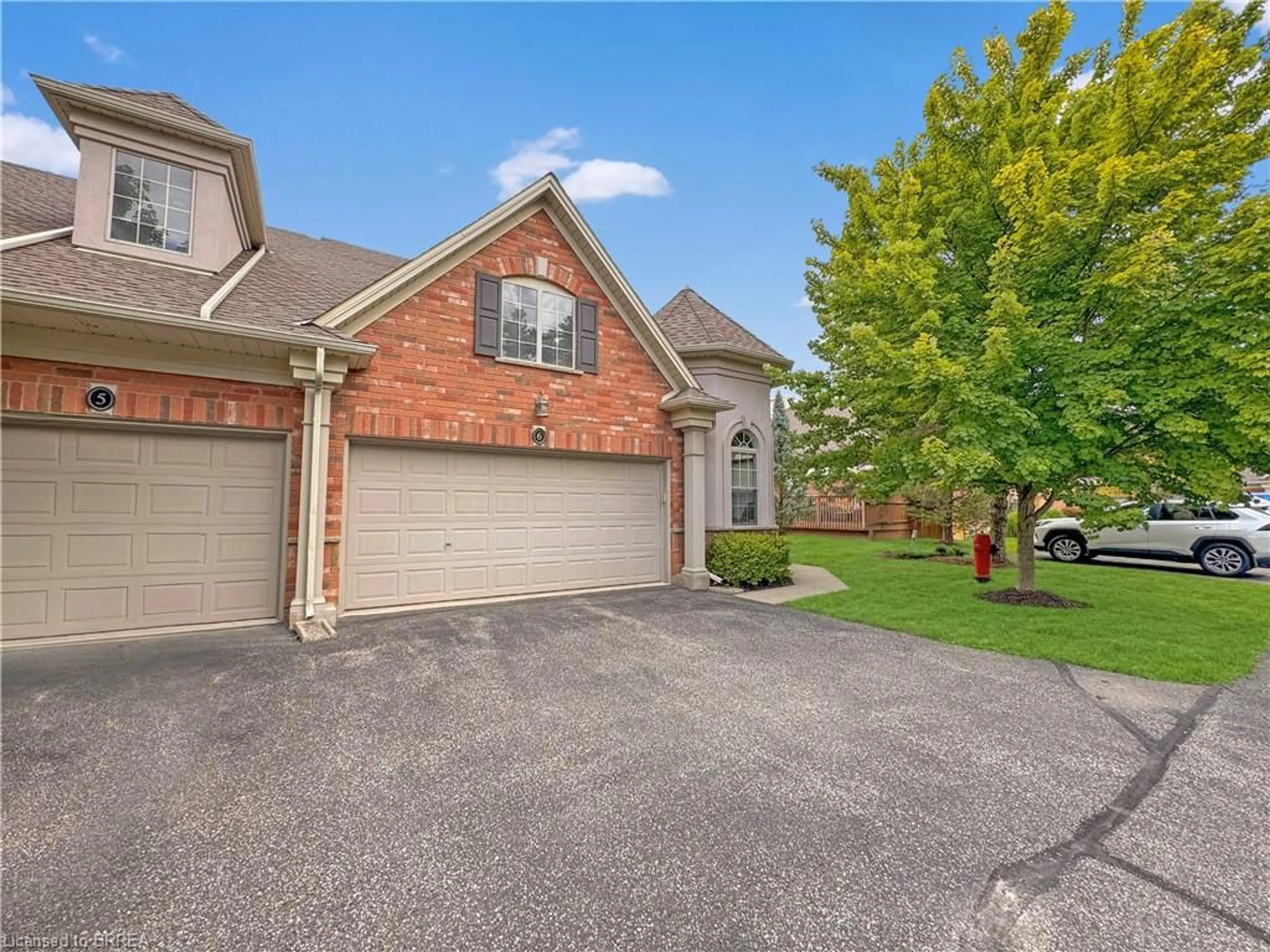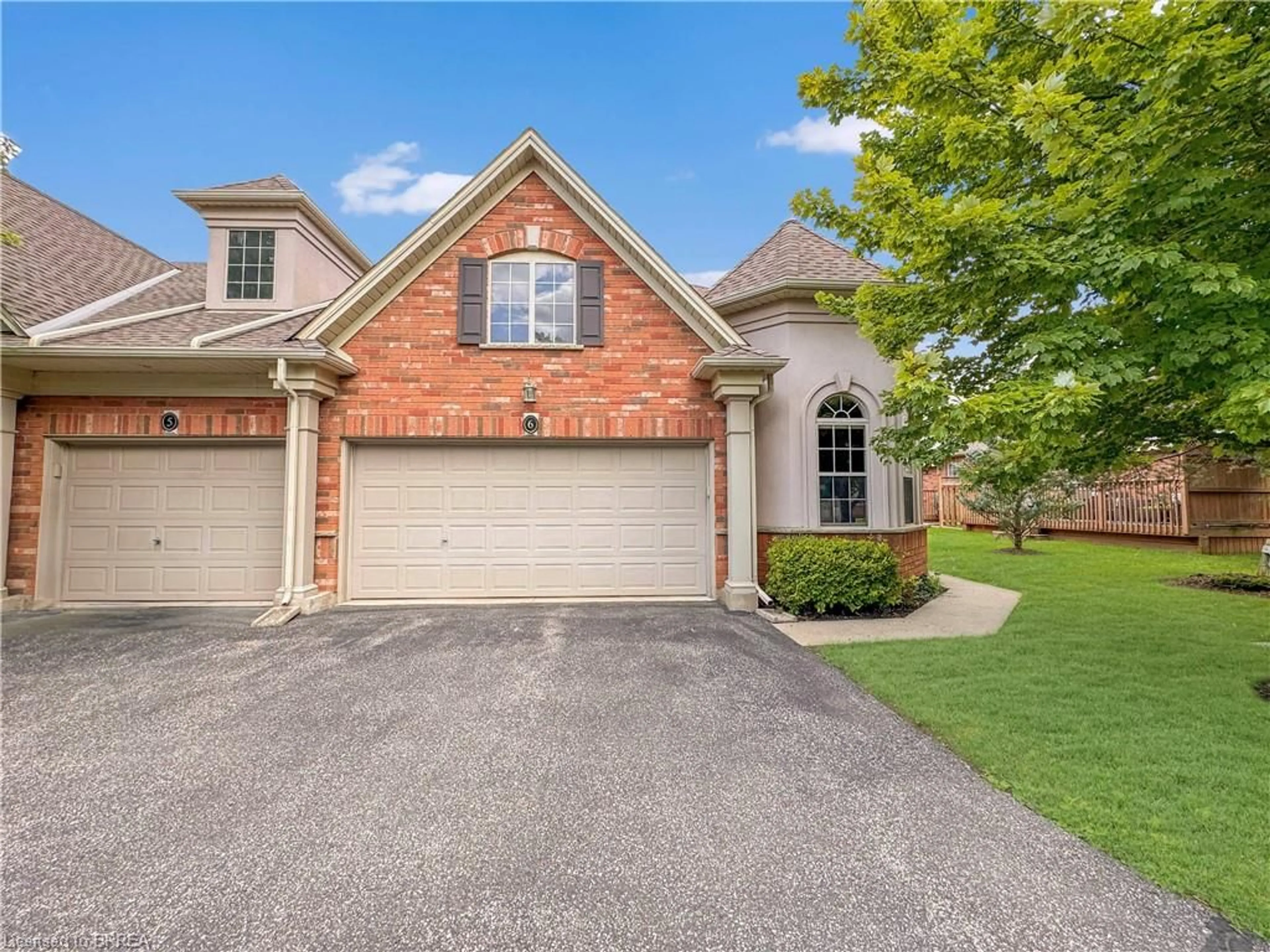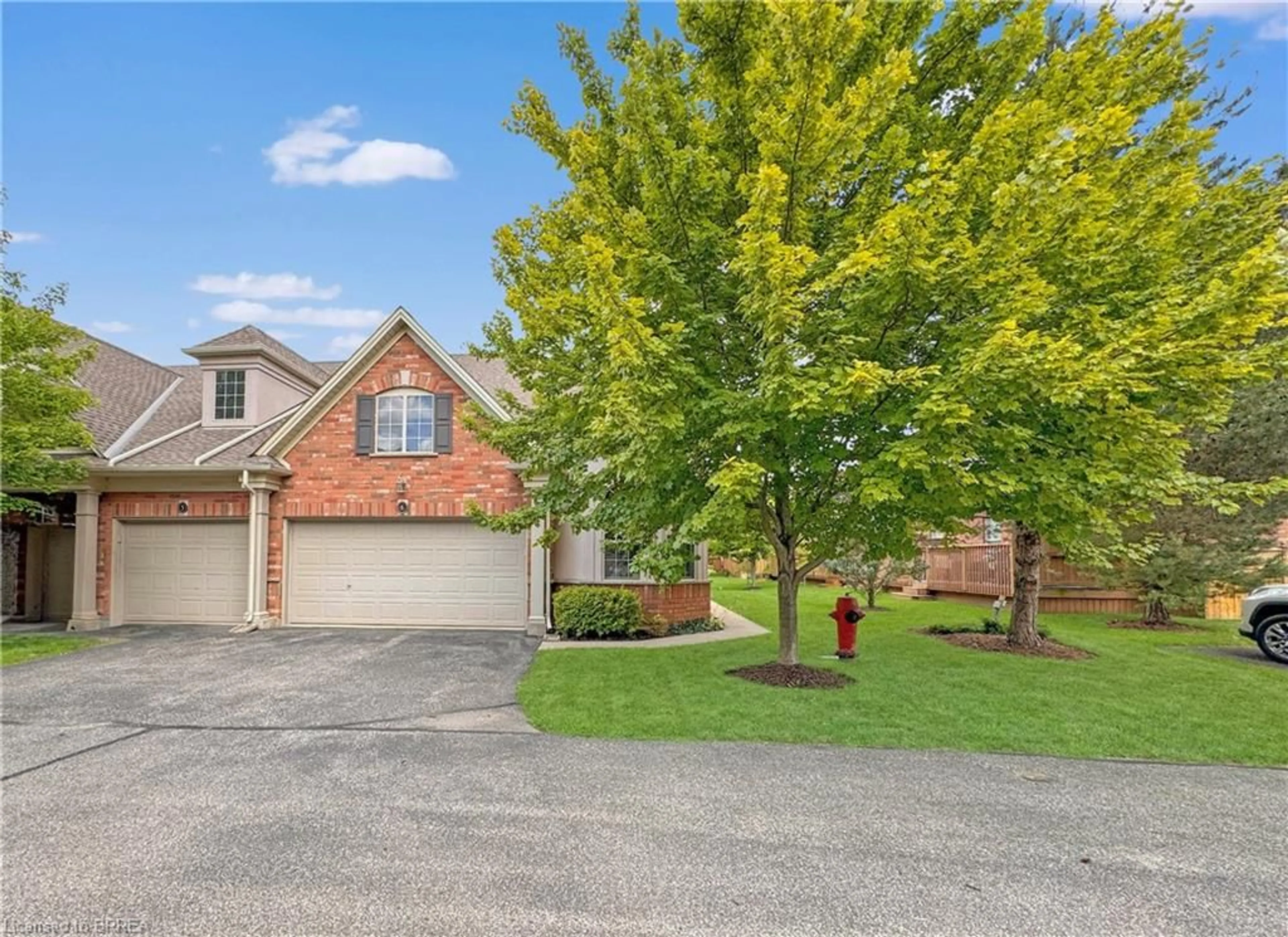655 Park Rd #6, Brantford, Ontario N3R 7K8
Contact us about this property
Highlights
Estimated ValueThis is the price Wahi expects this property to sell for.
The calculation is powered by our Instant Home Value Estimate, which uses current market and property price trends to estimate your home’s value with a 90% accuracy rate.$918,000*
Price/Sqft$370/sqft
Days On Market5 days
Est. Mortgage$2,787/mth
Maintenance fees$498/mth
Tax Amount (2024)$5,998/yr
Description
Welcome to Madison Park Condominiums, a prestigious community offering luxurious living with convenient accessibility. This rare end unit, two-plus-one bedroom, three-bathroom bungaloft awaits its next chapter. Ideally located near major transportation routes, parks, walking trails, and major amenities, this home is a gem. As you step inside, the foyer greets you with warmth and elegance, leading to an open-concept main floor designed for both comfort and style. The spacious eat-in kitchen boasts an abundance of cabinets, stunning granite countertops, and a large island with seating, perfect for culinary adventures. The kitchen seamlessly opens to the dining area and a cozy living room adorned with cathedral ceilings, pot lights, and a gas fireplace, creating a perfect ambiance for relaxation. Sliding doors from the kitchen lead to a private rear deck, complete with a gas hookup for BBQ, ideal for outdoor gatherings and tranquil moments. The main floor also features a spacious bedroom, a beautifully appointed three-piece bathroom, and a convenient laundry/mudroom leading to the double car garage. Ascend to the second level to discover a loft area with a stunning view overlooking the main floor, enhancing the sense of openness and grandeur. This level also features an enormous primary bedroom with a luxurious four-piece ensuite bathroom, providing a serene retreat. The fully finished basement is a versatile space, perfect for various needs, featuring a large recreation room equipped with a gas fireplace, a third bedroom, a three-piece bathroom, a utility room with ample storage, and a workshop area. This well-maintained home is bathed in natural light, thanks to large windows. The beautiful hardwood floors, elegant light fixtures, and thoughtful design elements create a warm and inviting atmosphere throughout. With easy access to highways, this home offers a low-maintenance lifestyle without sacrificing space or privacy. Don’t delay, call your REALTOR® today!
Upcoming Open Houses
Property Details
Interior
Features
Main Floor
Living Room
6.27 x 4.32Kitchen
3.76 x 6.22Laundry
1.80 x 3.58Dining Room
3.58 x 5.51Exterior
Features
Parking
Garage spaces 2
Garage type -
Other parking spaces 0
Total parking spaces 2
Property History
 42
42


