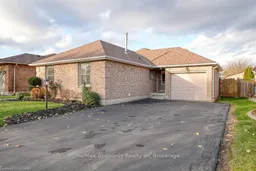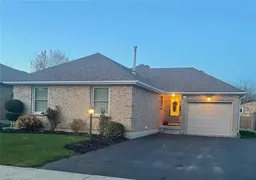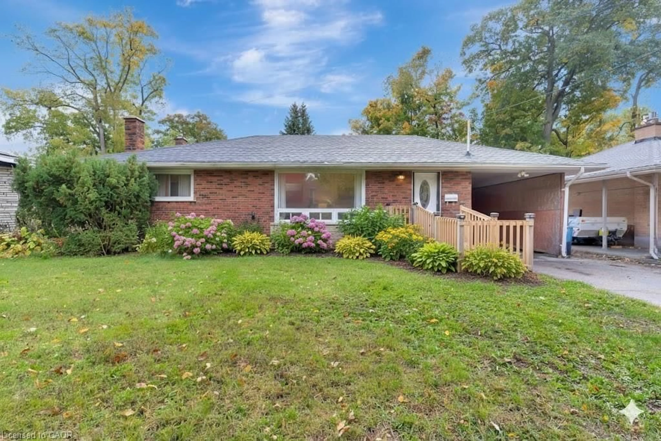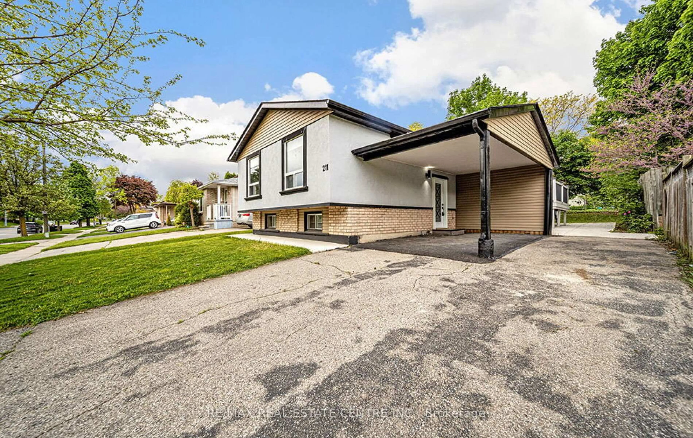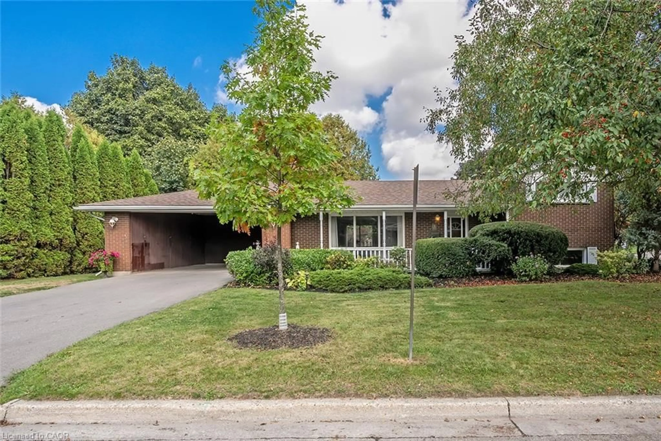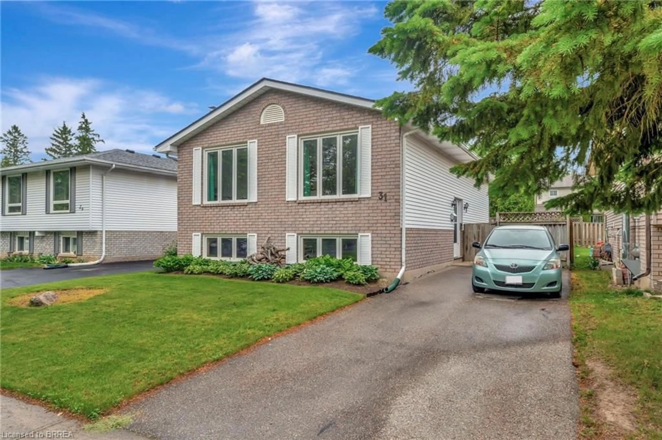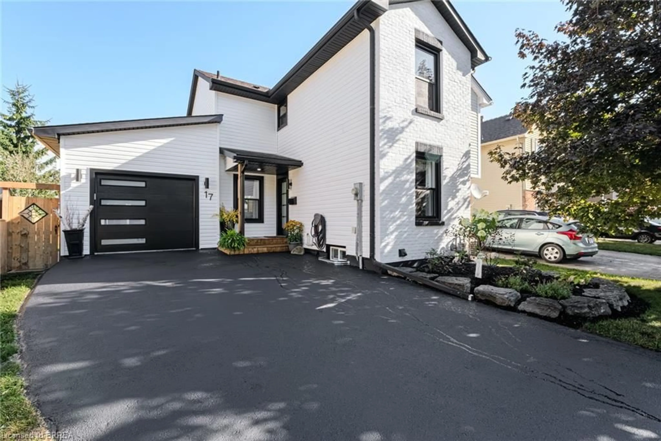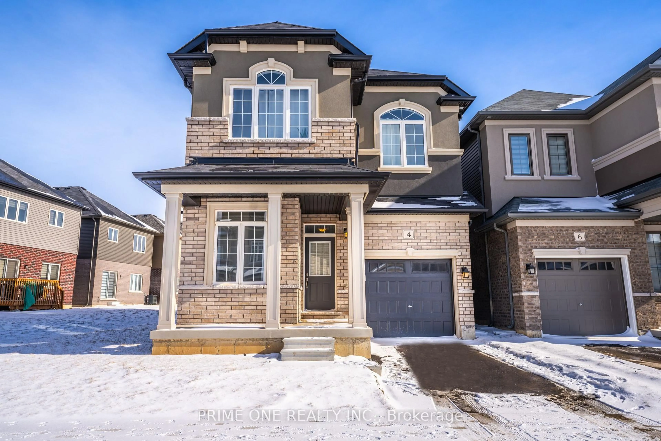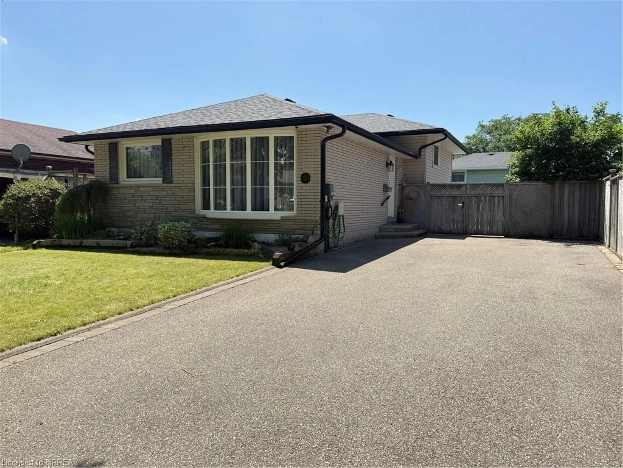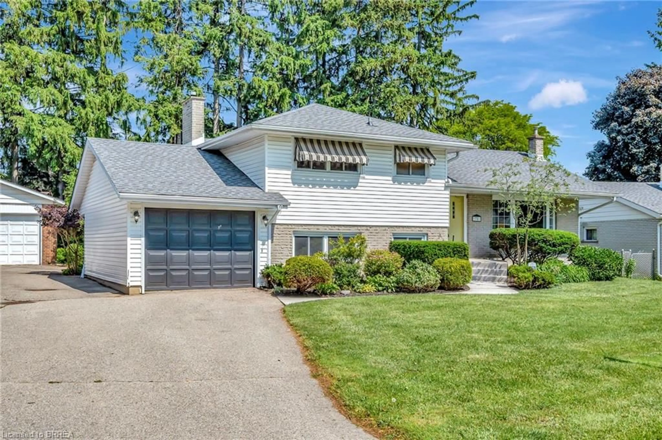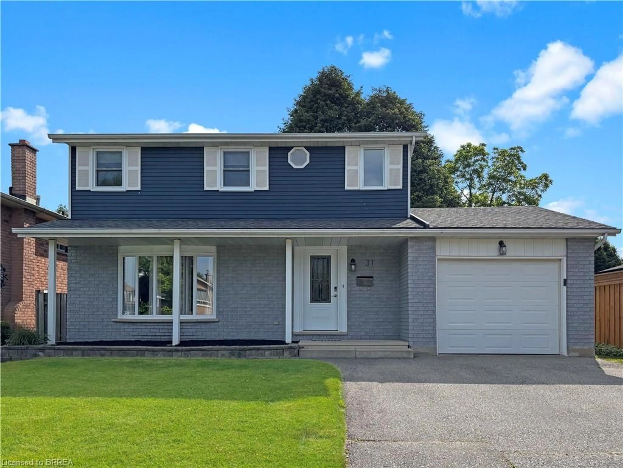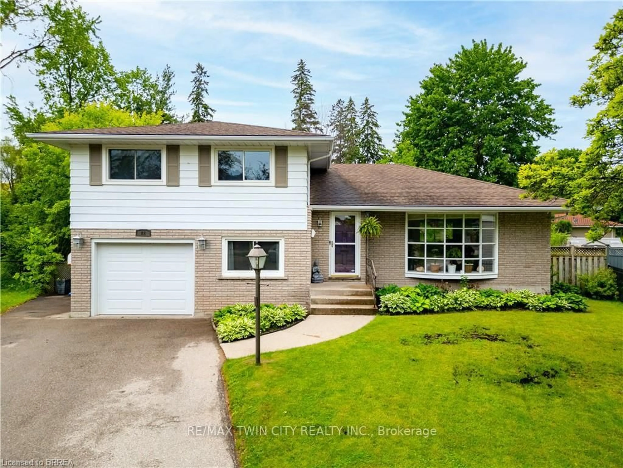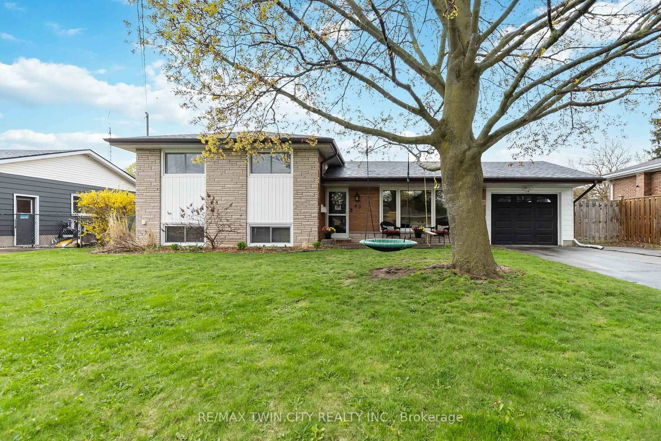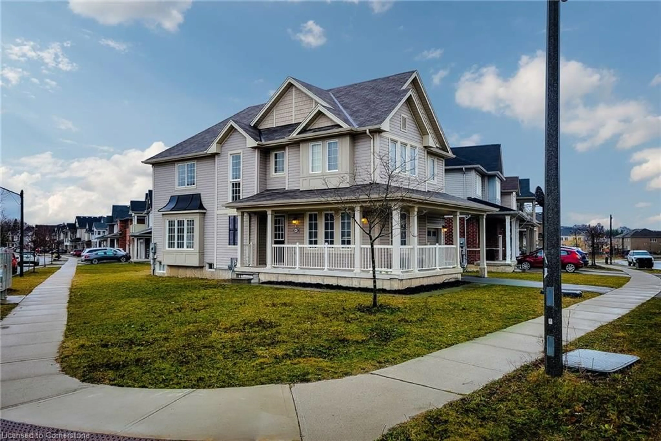An entertainers & food lovers dream home! Featuring an amazing kitchen with gas stove and double oven PLUS an extended kitchen area with an oversize island with cabinet space with room for additional fridge and shelving PLUS a formal dining room, PLUS a walk out to your deck in a fully fenced yard. The functional space needs to be seen to be appreciated! The entertaining space continues downstairs with a rec room PLUS a family room with a gas fireplace PLUS a custom built solid oak and maple full wet bar with sink and fridge. Attached single car garage with interior access. Three bedrooms on the main floor together with a 4 piece bath. Downstairs features a 3 piece bath. Extensive storage area in the basement with utility area plus laundry and a laundry tub. Backyard has patio with pergola and direct gas hook up for BBQ with a shelter, greenspace and a custom made fully insulated storage shed on poured concrete directly behind the garage. All of this located in the Brantwood Park Neighbourhood of popular Lynden Hill's. If it's large family gatherings or plentitude of friends, this all brick bungalow is the house you want to be in. Minutes away from HWY 403 and walking distance to schools, minutes from shopping and amenities.
Inclusions: ALL CURTAINS, BLINDS AND ATTACHED HARDWARE, desk and book shelves in bedroom, fridge on stand in shed, pergola cover in shed, Central Vacuum, Dryer, Gas Oven Range, Gas Stove, RangeHood, Refrigerator, Smoke Detector, Washer, Window Coverings
