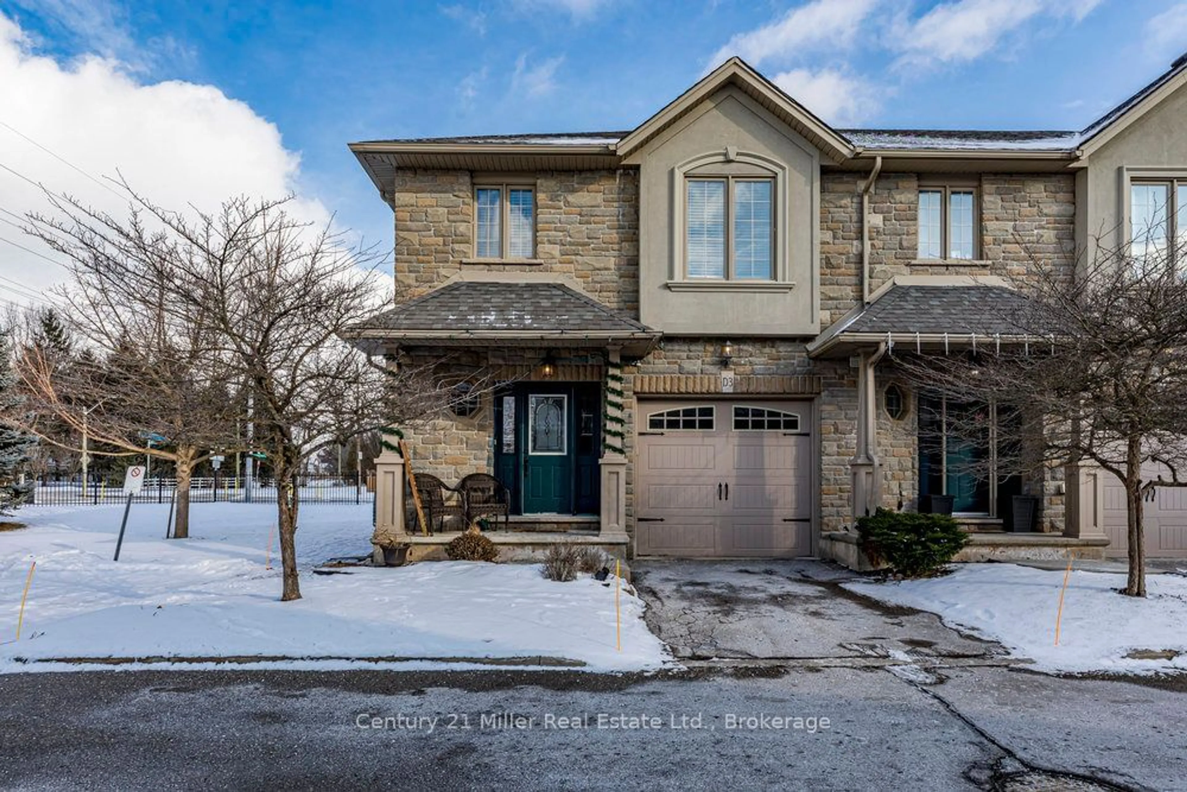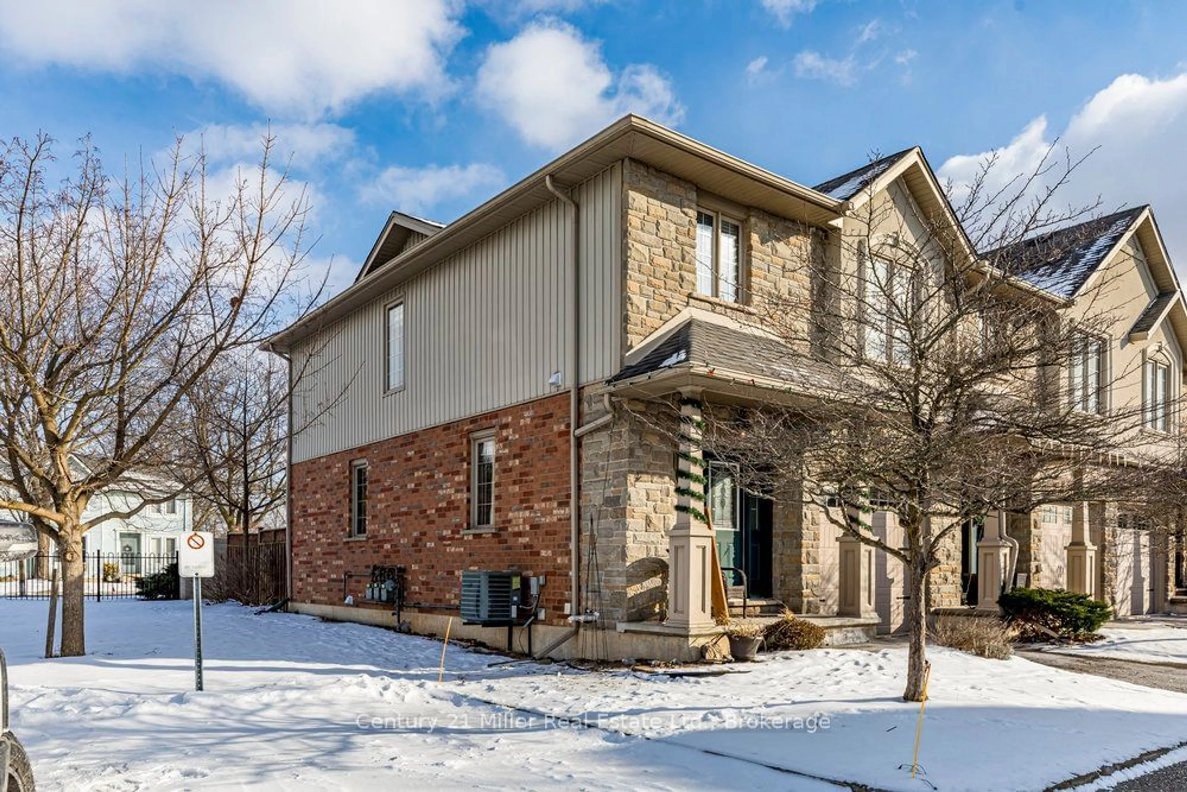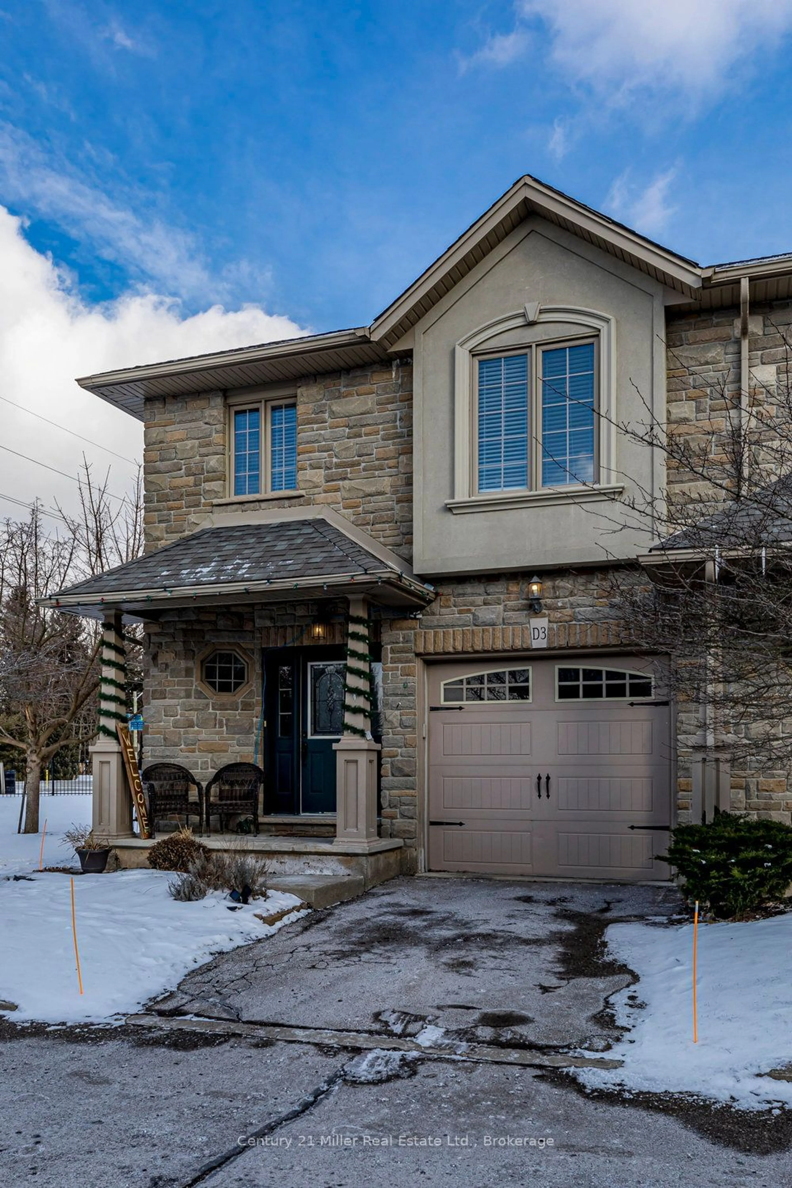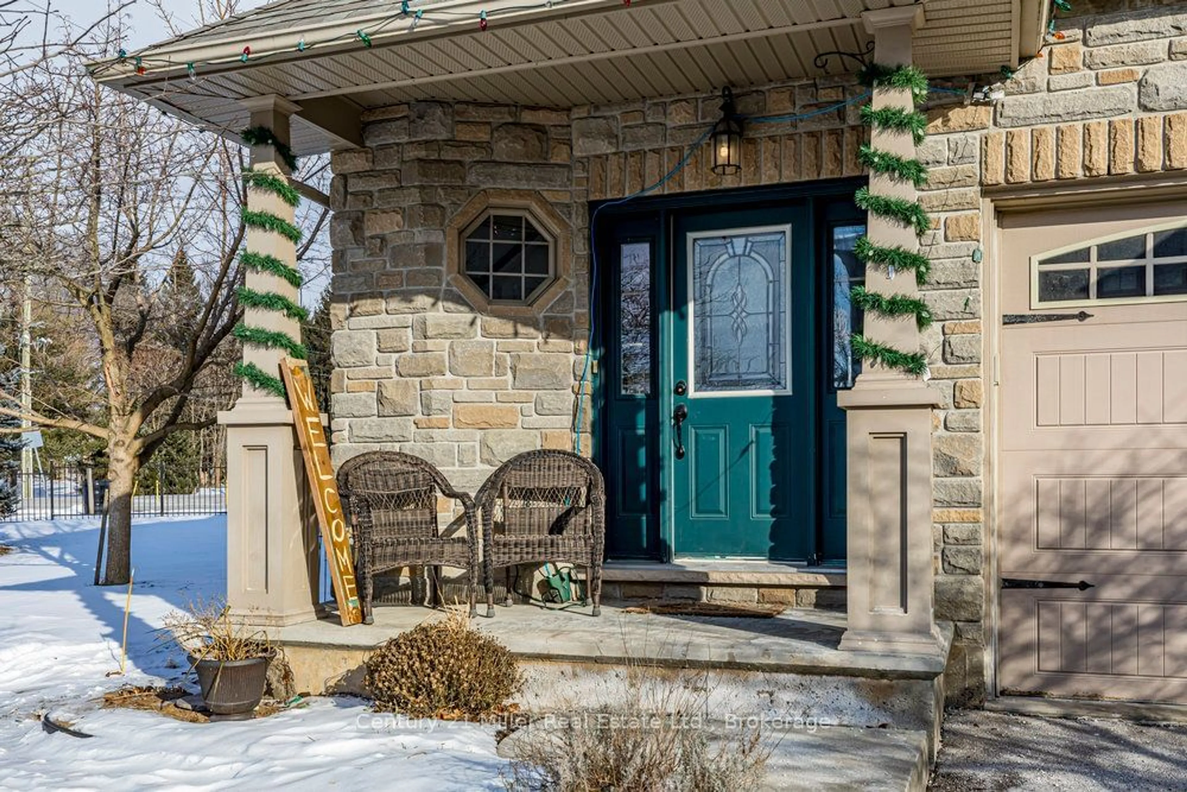12 Brantwood Park Rd #D3, Brantford, Ontario N3P 1G2
Contact us about this property
Highlights
Estimated ValueThis is the price Wahi expects this property to sell for.
The calculation is powered by our Instant Home Value Estimate, which uses current market and property price trends to estimate your home’s value with a 90% accuracy rate.Not available
Price/Sqft$402/sqft
Est. Mortgage$2,576/mo
Maintenance fees$450/mo
Tax Amount (2024)$3,564/yr
Days On Market5 days
Description
BEAUTIFUL END UNIT executive townhouse in desirable North Brantford. This is one of the best units in the complex conveniently located right beside visitor parking and the huge open space that is a perfect area for kids to play. This home offers 3 large bedrooms, 3 bathrooms and a fully fenced backyard. Make your way in through the inside entry from the single car garage or the front porch where you can also enjoy your morning coffee. The main floor features an open concept living space with 9 ceilings, a powder room, hardwood floors, a beautifully updated kitchen (2023) that offers stainless steel appliances, tons of counter space and spacious breakfast area. Walk outside to find a fully fenced in backyard, a great place to host barbecues and walk through the gate to open park like area right beside the home. Upstairs you will find a large primary bedroom, which features a spacious walk-in closet and a 3- piece ensuite bathroom, with great storage space and a large vanity. Upstairs is completed with 2 additional spacious bedrooms with loads of natural light and a 4-piece bathroom. This home is located close to shops, schools, trails and parks like Andrew W Pate and Jaycee Sports Park! You can even walk across the street to Brantford's popular Brantwood Farms where you can get your farm fresh foods. This home is perfect for those looking for quiet at home and easy access to all amenities!
Property Details
Interior
Features
Main Floor
Foyer
1.93 x 6.15Living
3.30 x 4.42Dining
3.35 x 2.21Kitchen
3.35 x 2.62Exterior
Parking
Garage spaces 1
Garage type Attached
Other parking spaces 1
Total parking spaces 2
Condo Details
Inclusions
Property History
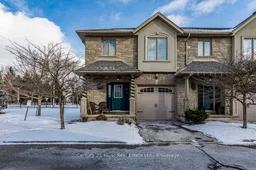 37
37
