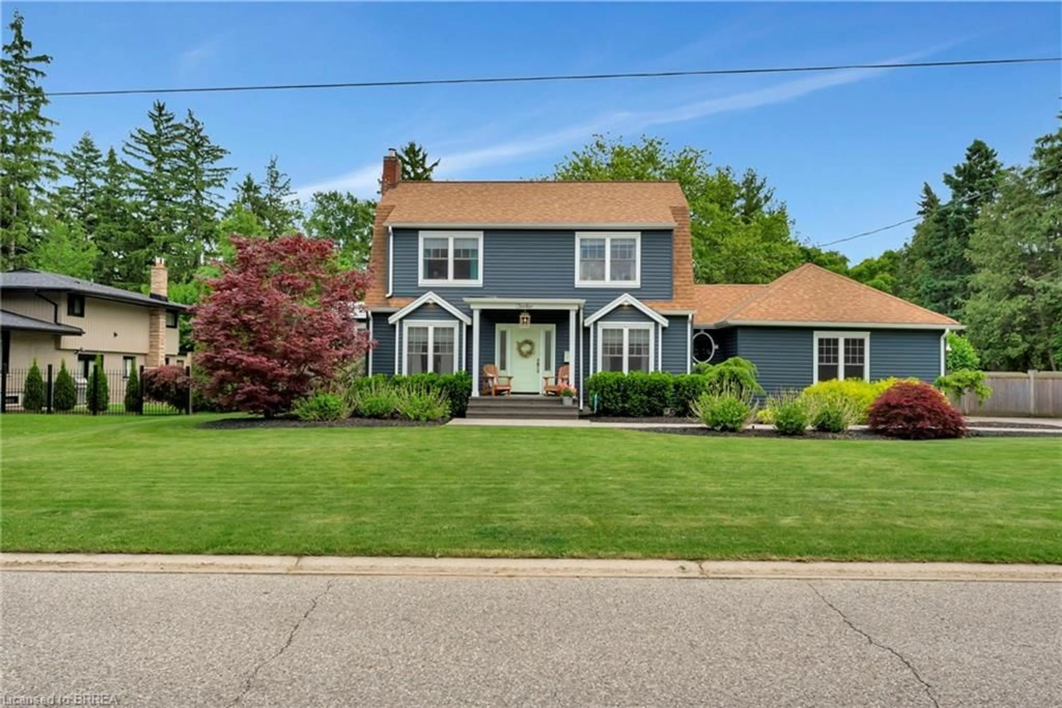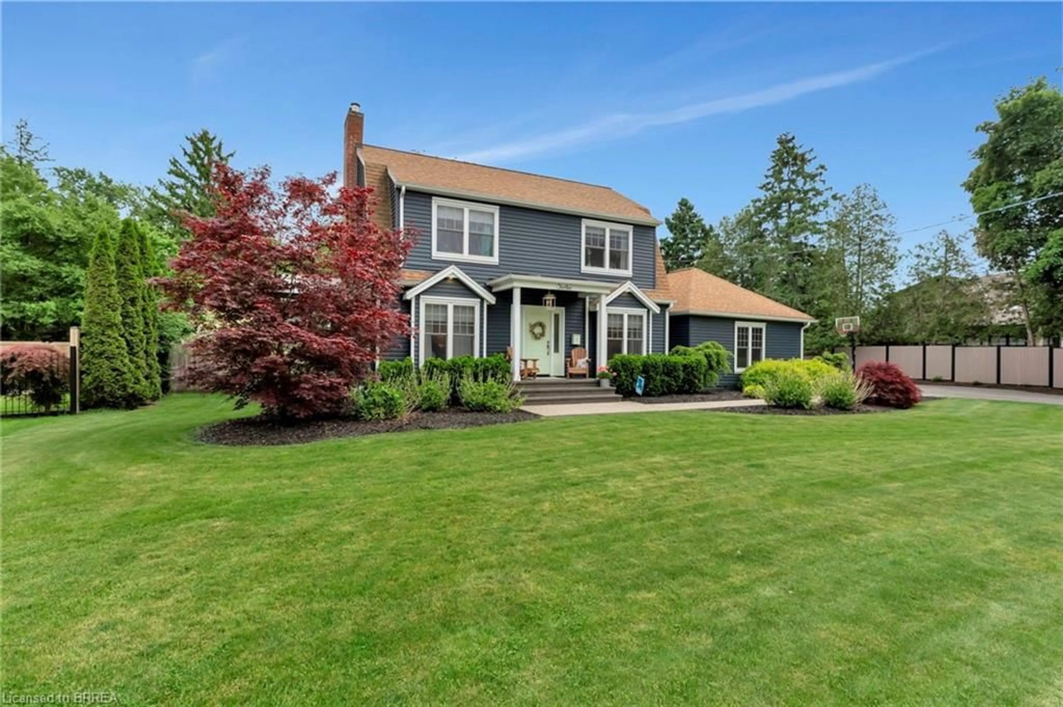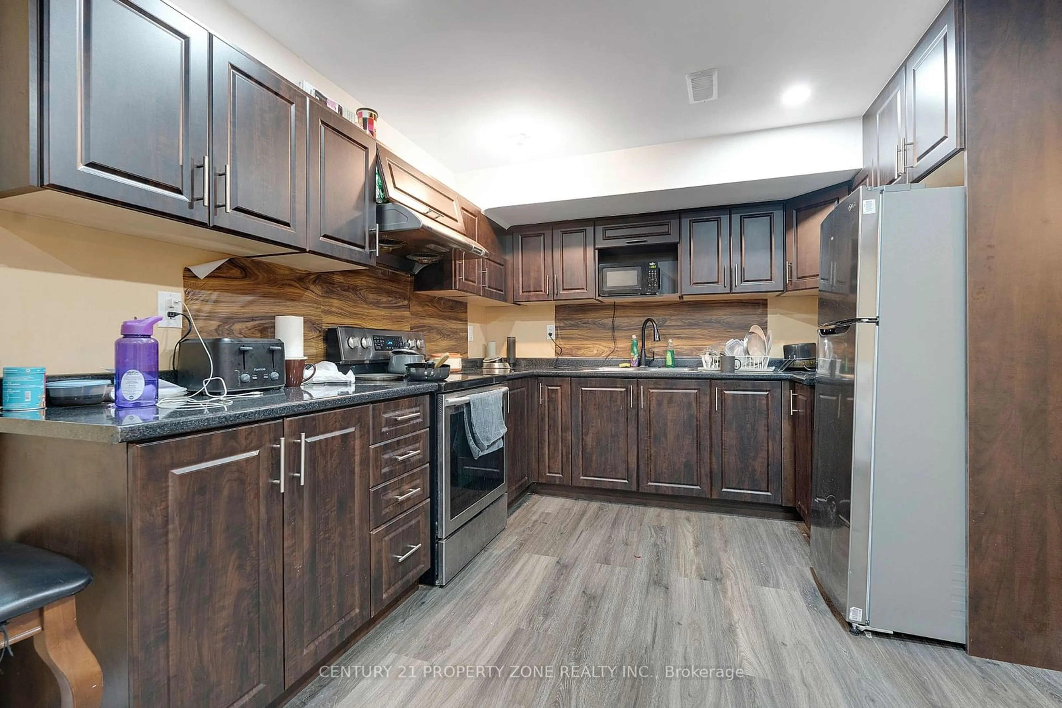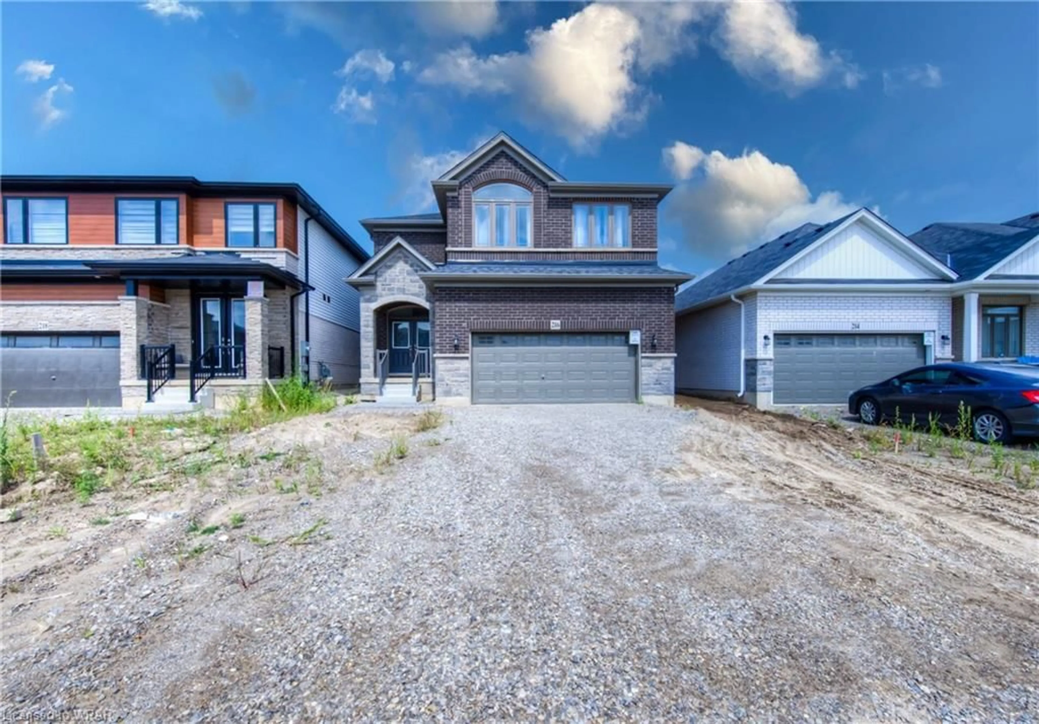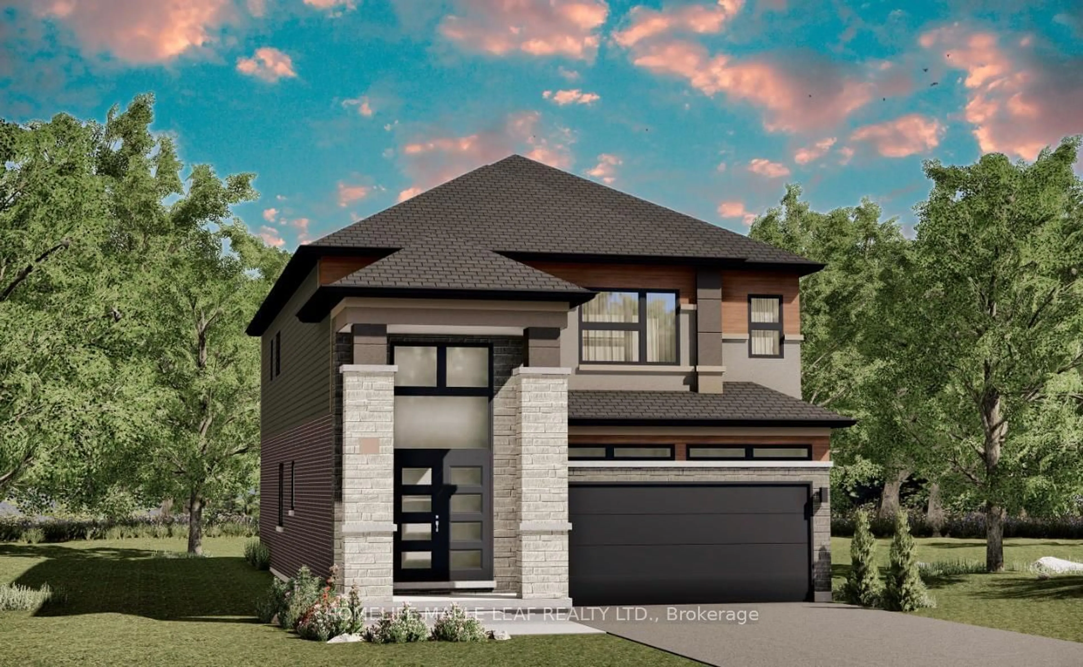12 Stymie Blvd, Brantford, Ontario N3T 5K3
Contact us about this property
Highlights
Estimated ValueThis is the price Wahi expects this property to sell for.
The calculation is powered by our Instant Home Value Estimate, which uses current market and property price trends to estimate your home’s value with a 90% accuracy rate.Not available
Price/Sqft$580/sqft
Est. Mortgage$8,155/mo
Tax Amount (2023)$9,610/yr
Days On Market58 days
Description
Located in one of Brantfords finest locations, this "luxury farmhouse" one of a kind home boasts every feature you've been looking for with its extensive renovations and addition. Main floor primary bedroom with tasteful ensuite, four bedrooms on the upper level with two full baths (One ensuite). Custom kitchen with quartz counters and walk-in pantry and entertaining sized island. Grand family room with fireplace and 10' beamed ceilings overlooking sunroom with stamped concrete floors and two sided fireplace to outdoor entertaining area. A covered patio with refreshment bar overlooks a sparkling inground pool and "She Shed/Bunkie" ideal for private work space. Located near the Grand River walking trails and Brantford Golf and Country Club, this is a home that is admired by many and now for sale.
Property Details
Interior
Features
Main Floor
Dining Room
3.63 x 5.82Kitchen
5.82 x 4.06Family Room
7.57 x 6.96Bedroom Primary
5.56 x 3.68Exterior
Features
Parking
Garage spaces 2
Garage type -
Other parking spaces 4
Total parking spaces 6
Property History
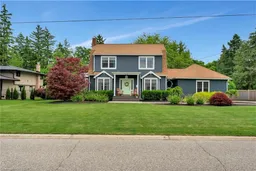 50
50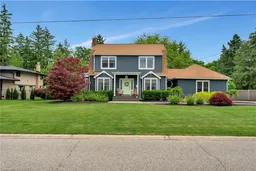 50
50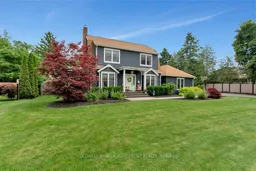 40
40
