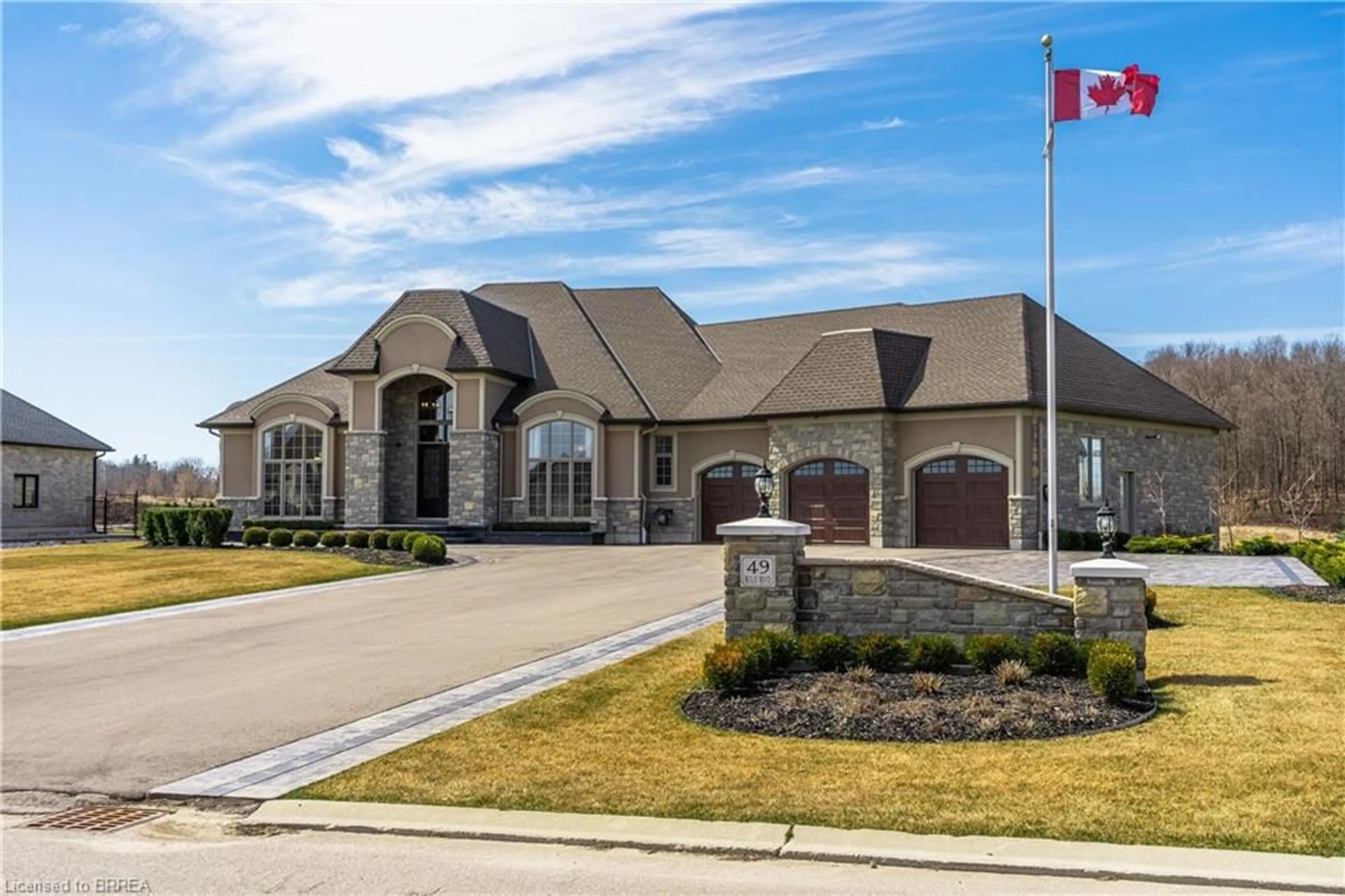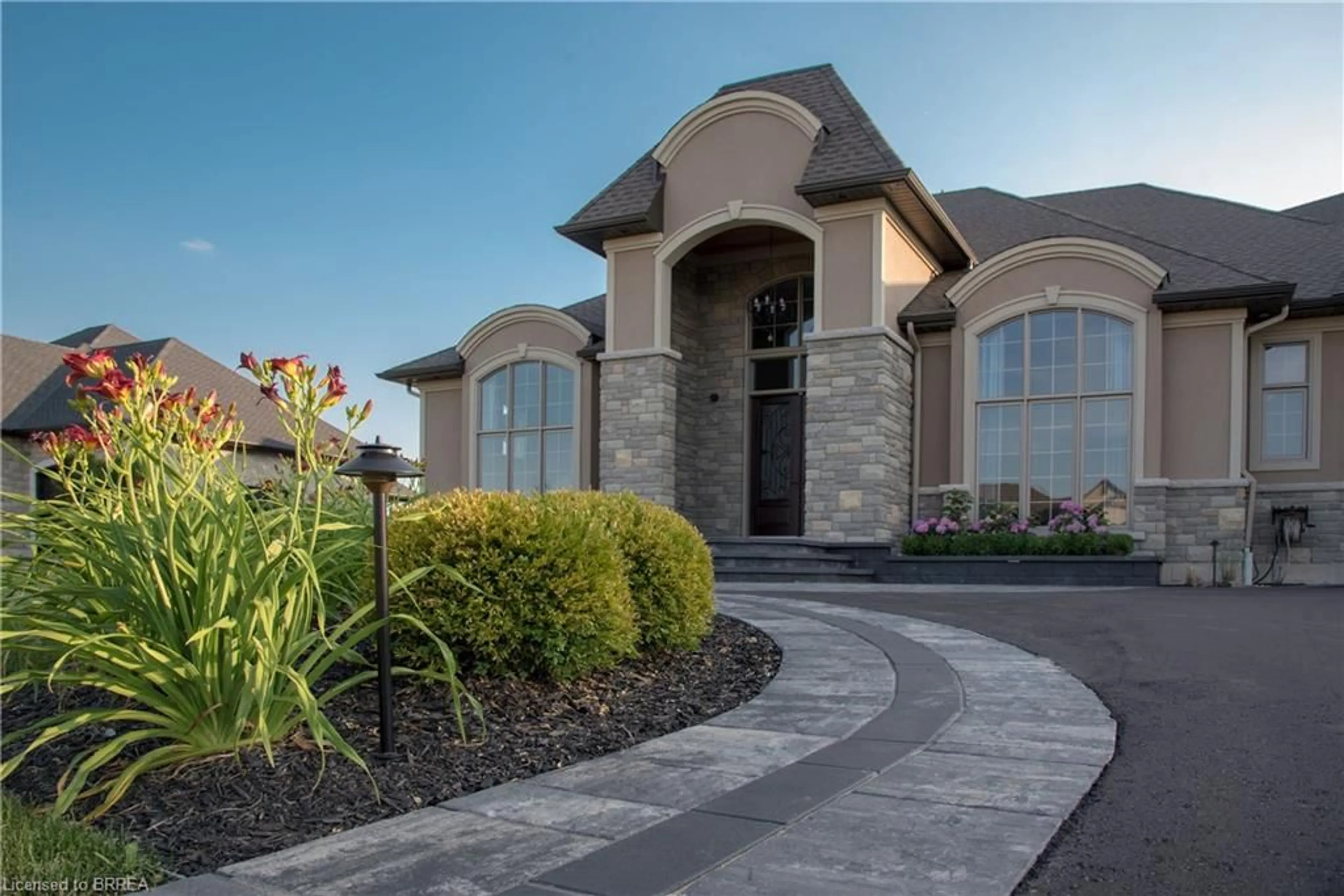49 Ruijs Blvd, Brantford, Ontario N3T 0E2
Contact us about this property
Highlights
Estimated ValueThis is the price Wahi expects this property to sell for.
The calculation is powered by our Instant Home Value Estimate, which uses current market and property price trends to estimate your home’s value with a 90% accuracy rate.$3,758,000*
Price/Sqft$444/sqft
Days On Market46 days
Est. Mortgage$15,409/mth
Tax Amount (2024)$19,086/yr
Description
Nestled within the beautiful Valley Estates Subdivision sits one of Brantford's most exquisite homes! On over 3/4 of an acre this bungalow has over 4000 square feet on the main floor alone and has a fully finished basement! The home includes so many features that seeing is the only way to grasp the amount of quality and grandeur that it has to offer. With 5 large bedrooms with walk-in closets, 3 full baths and 2 half baths, there is lots of room for the family to spread out throughout this property. The master includes custom cabinetry in the walk-in closet along with a custom walnut fireplace surround and a breathtaking ensuite. From the 16 foot ceilings in the entertaining area to the floor to ceiling windows, your guests will be in awe over the meticulous detail put into this home. There is even a revolving show rack! Entertaining will be a breeze with the multiple rooms to choose from. Whether it be in the bar, games room or even sampling wine in the wine room there is lots of room to roam. Comfort is also a must of which is why these sellers have installed a boiler system for heated floors in the basement along with heated tile floors in the main floor. This along with spray foam insulation in all the walls and attic make this home efficient as well as comfortable. Whether it be relaxing indoors or at the pool and pool house/bar with full bath, this house is ready to be your new home. Call for full house details and room list. Salesperson related to Seller.
Property Details
Interior
Features
Main Floor
Office
4.37 x 4.57crown moulding / engineered hardwood / french doors
Foyer
3.86 x 5.28crown moulding / heated floor / open concept
Dining Room
4.57 x 3.96crown moulding / engineered hardwood
Great Room
8.28 x 5.79beamed ceilings / coffered ceiling(s) / crown moulding
Exterior
Features
Parking
Garage spaces 3
Garage type -
Other parking spaces 10
Total parking spaces 13
Property History
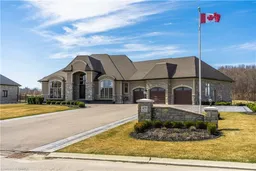 50
50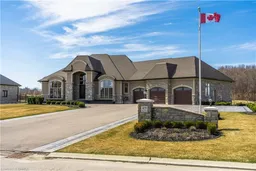 50
50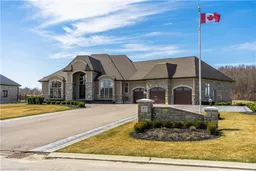 50
50
