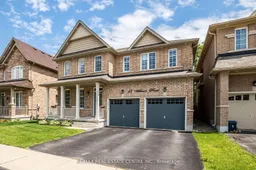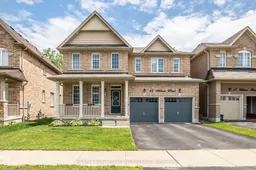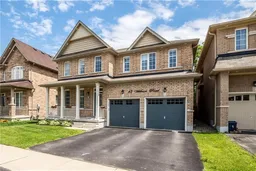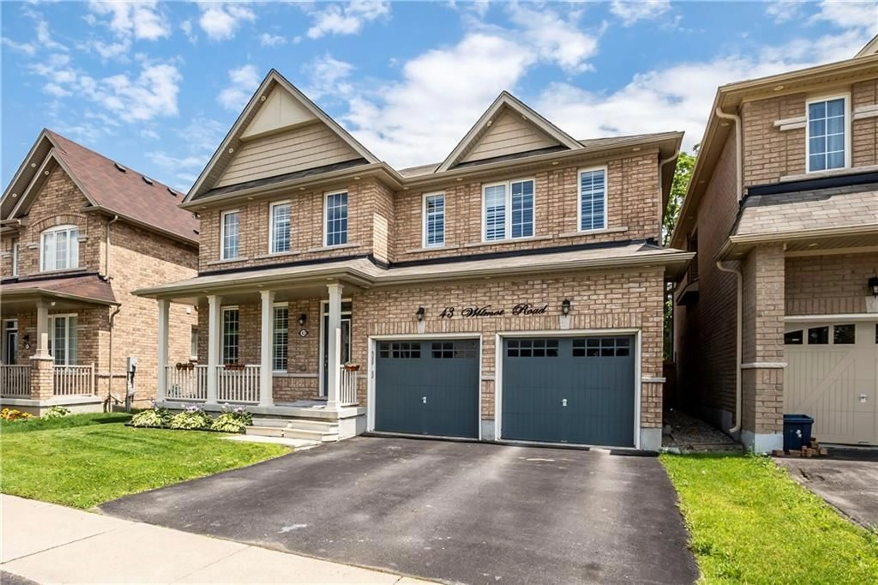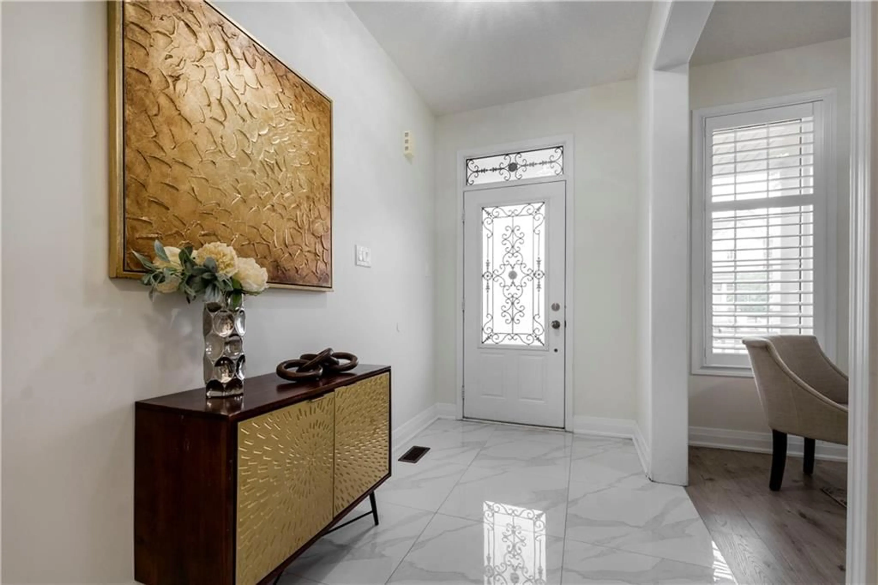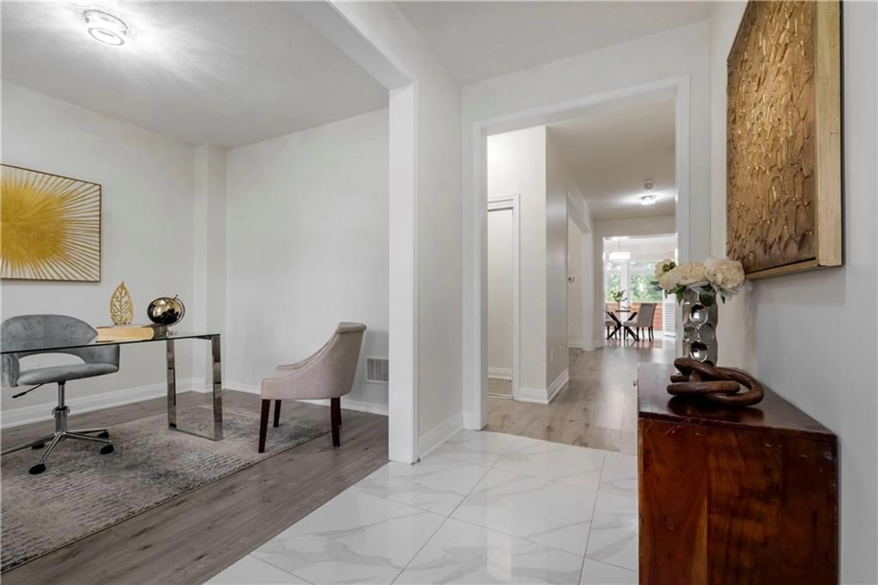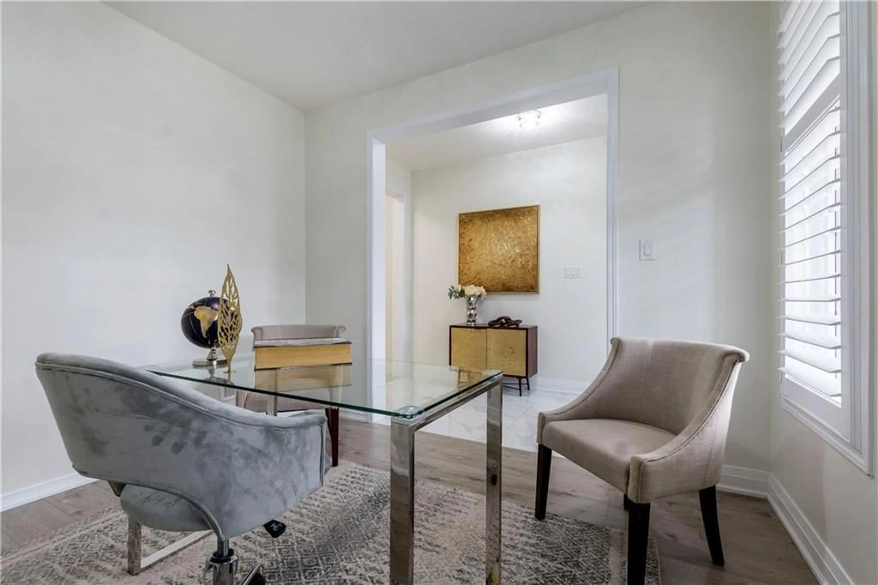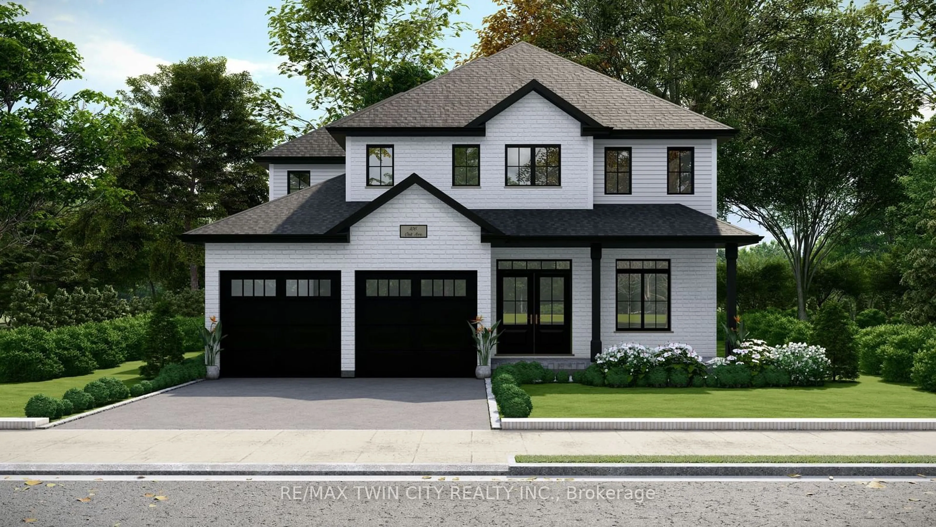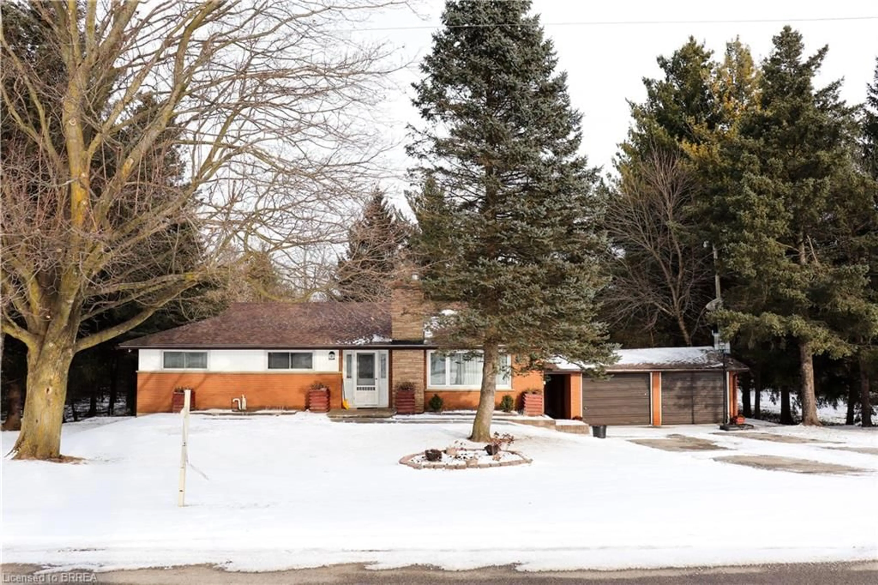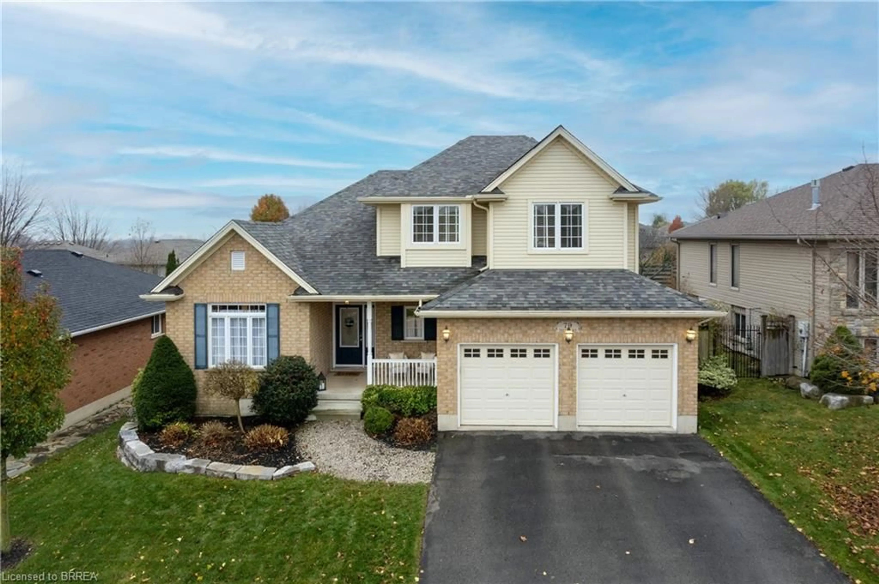43 WILMOT Rd, Brantford, Ontario N3T 0K8
Contact us about this property
Highlights
Estimated ValueThis is the price Wahi expects this property to sell for.
The calculation is powered by our Instant Home Value Estimate, which uses current market and property price trends to estimate your home’s value with a 90% accuracy rate.Not available
Price/Sqft$338/sqft
Est. Mortgage$4,505/mo
Tax Amount (2023)$6,600/yr
Days On Market188 days
Description
Absolutely Stunning Detached Home On A Ravine Lot Backing On To A Beautiful Trail In West Brant!! 4 Bedroom House Boasting 2 Master Bedrooms With Ensuite, Makeup Bar, Walk-In Closet, Upgraded Kitchen With Quartz Counter And Backsplash, Stainless Steel Appliances And Gorgeous Chandaliers On Main Floor, Breakfast area W/O To A Huge Deck In The BackyardWith Beautiful View Of The Trail. Open Concept Family Room With Fireplace. Very Spacious Bedrooms With Walk-In Closets And California Blinds Throughout. Laundry On Main Floor. Great Location Close To School, Parks.
Property Details
Interior
Features
2 Floor
Primary Bedroom
18 x 11Bedroom
17 x 12Bedroom
13 x 12Bedroom
10 x 15Exterior
Features
Parking
Garage spaces 4
Garage type Attached
Other parking spaces 2
Total parking spaces 6
Property History
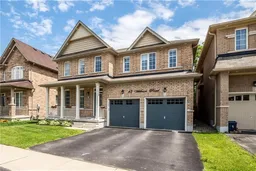 48
48