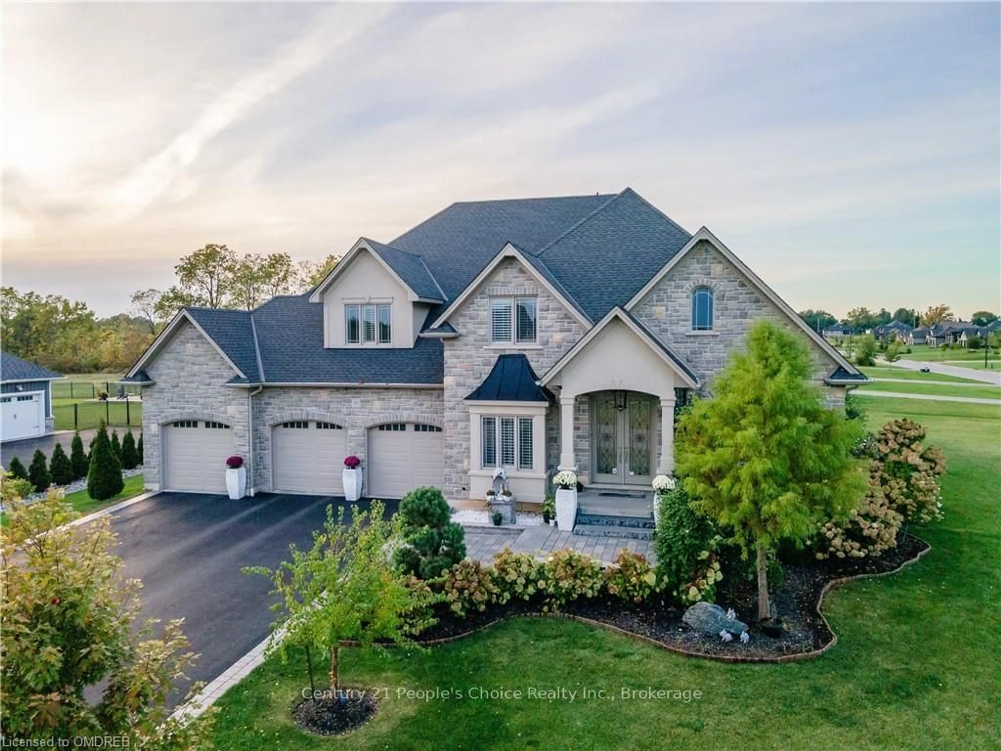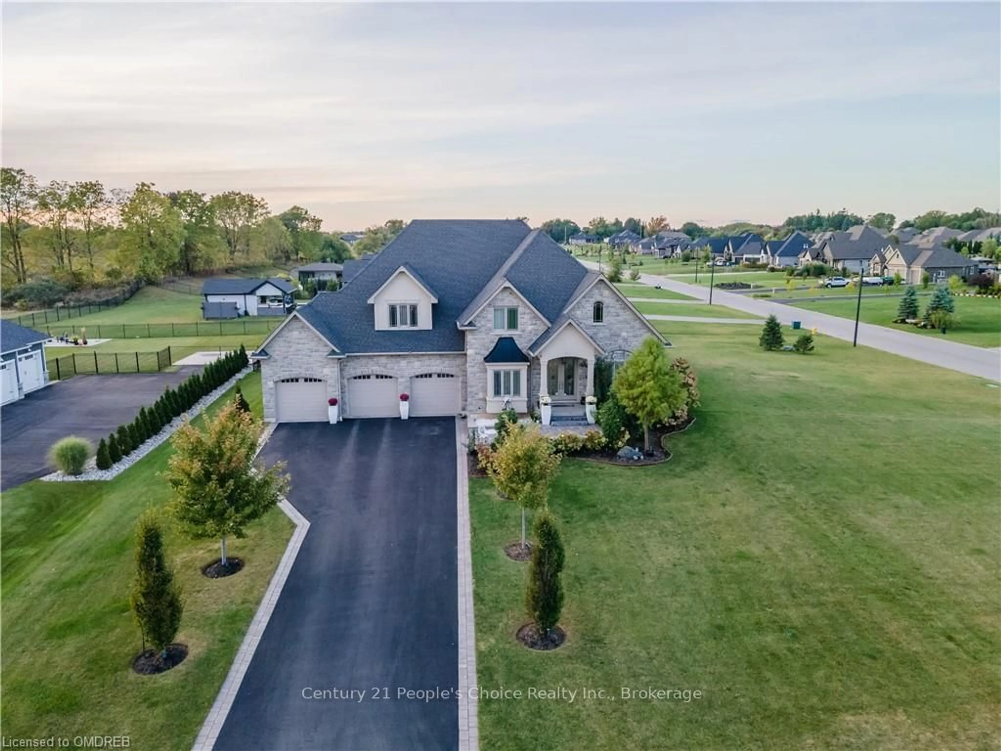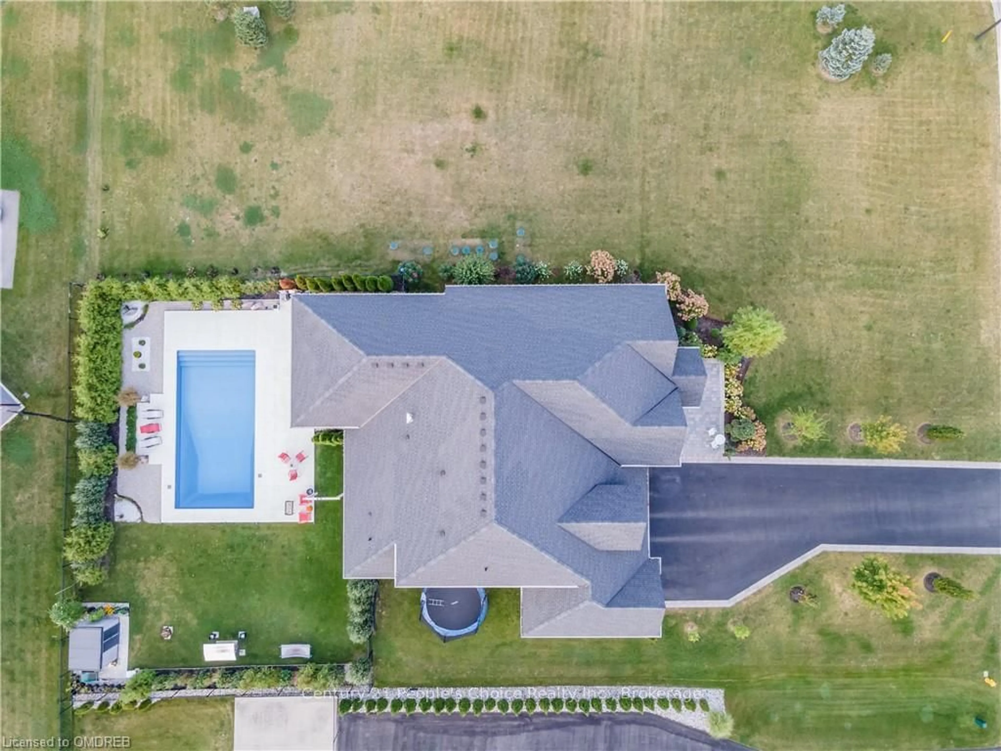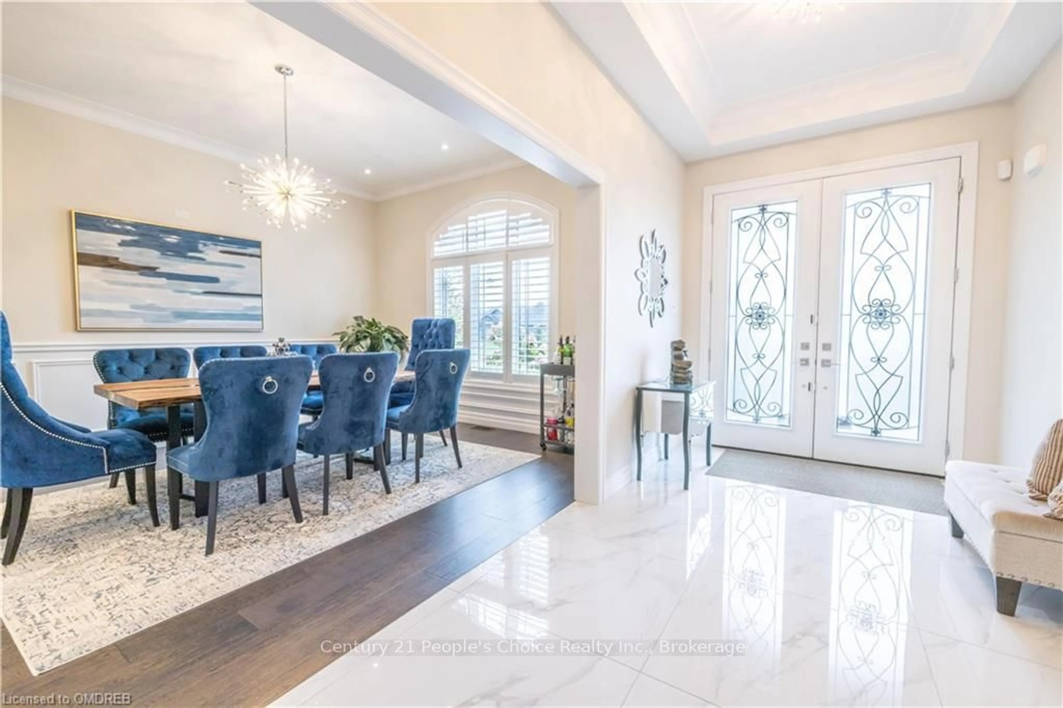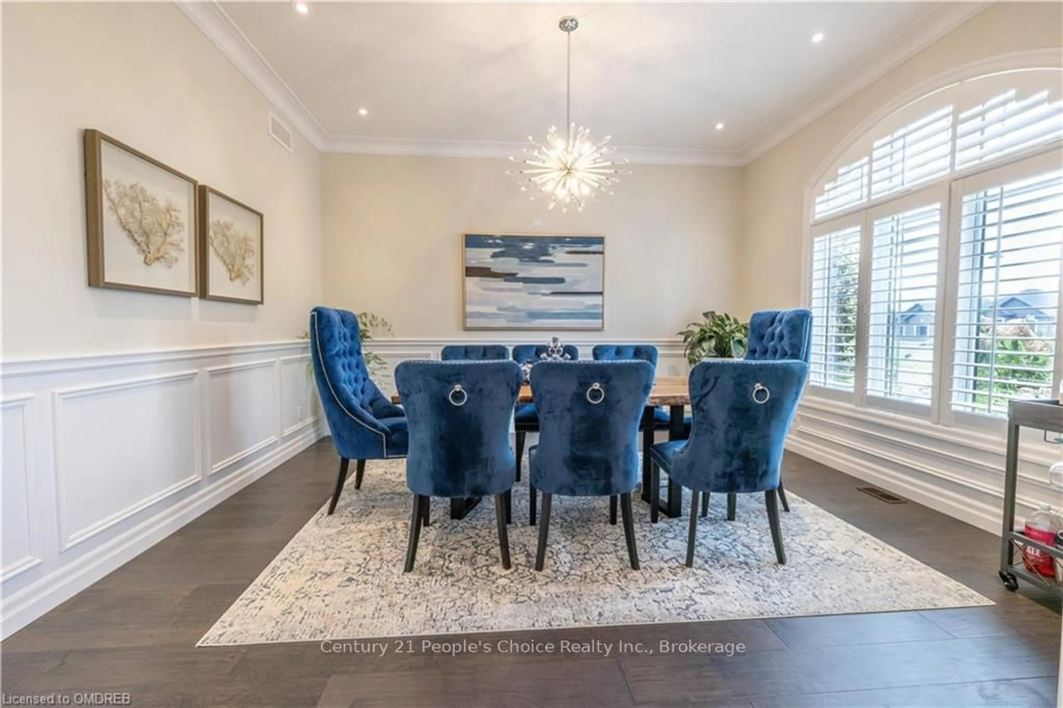Contact us about this property
Highlights
Estimated ValueThis is the price Wahi expects this property to sell for.
The calculation is powered by our Instant Home Value Estimate, which uses current market and property price trends to estimate your home’s value with a 90% accuracy rate.Not available
Price/Sqft-
Est. Mortgage$11,938/mo
Tax Amount (2023)$13,432/yr
Days On Market150 days
Description
Escape the ordinary and embrace a world of serene luxury at 10 Harper Boulevard. This custom built home boasts over 7,400 square feet of living space (4,400 sq ft above grade) located on a 1 acre estate lot with many upgrades. This beautiful home offers four plus two bedrooms and six and a half bathrooms all complete with Japanese crafted Totos. Upon entering this exquisite home you'll notice the large windows with California shutters, box beam coffered ceilings in the great room and custom trim and moulding throughout. The open concept kitchen features a sub zero fridge, Wolf appliances and a large accent wall with built in cabinets. The primary bedroom features a spacious custom walk in-closet, private entrance to the backyard, and an ensuite bathroom with a jacuzzi tub and spa shower. Generously sized additional bedrooms, all with walk-in closets enhance the home's appeal. The expansive finished basement, complete with a custom built bar, a gym and two bedrooms with two bathrooms. The entire yard is equipped with a full irrigation system, and newly added saltwater pool which makes it perfect for entertaining. Come and book at showing at this stunning home and experience luxury and comfort at it's finest!
Property Details
Interior
Features
Main Floor
Br
3.96 x 4.67Bathroom
Prim Bdrm
4.72 x 6.40Other
Exterior
Parking
Garage spaces 3
Garage type Attached
Other parking spaces 12
Total parking spaces 15
Property History
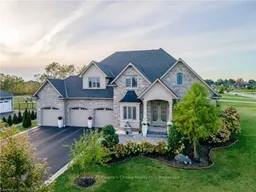 40
40
