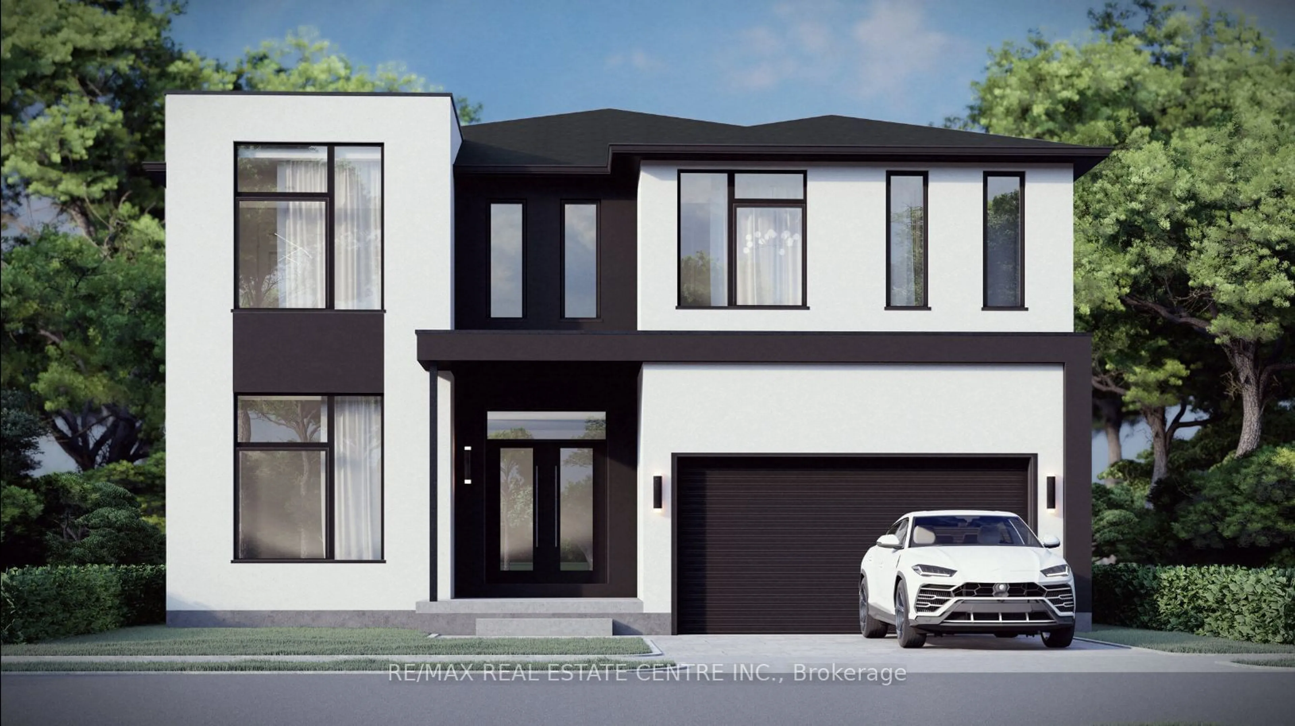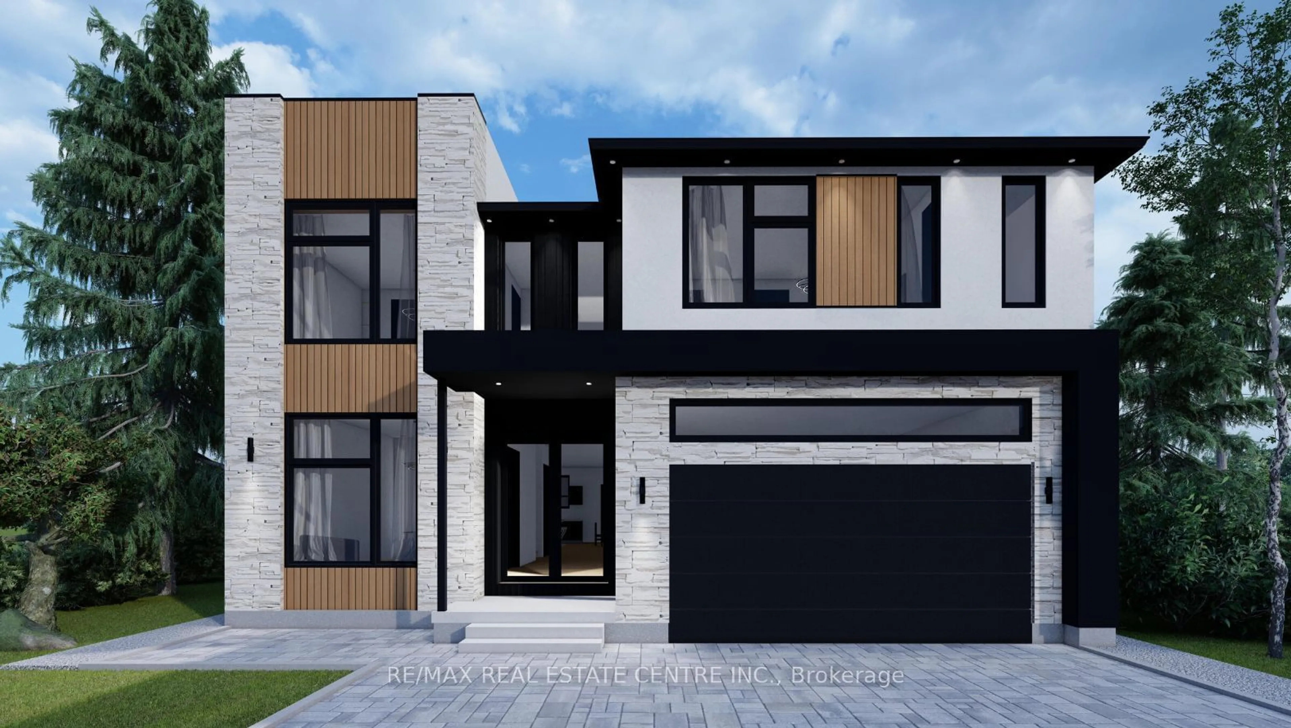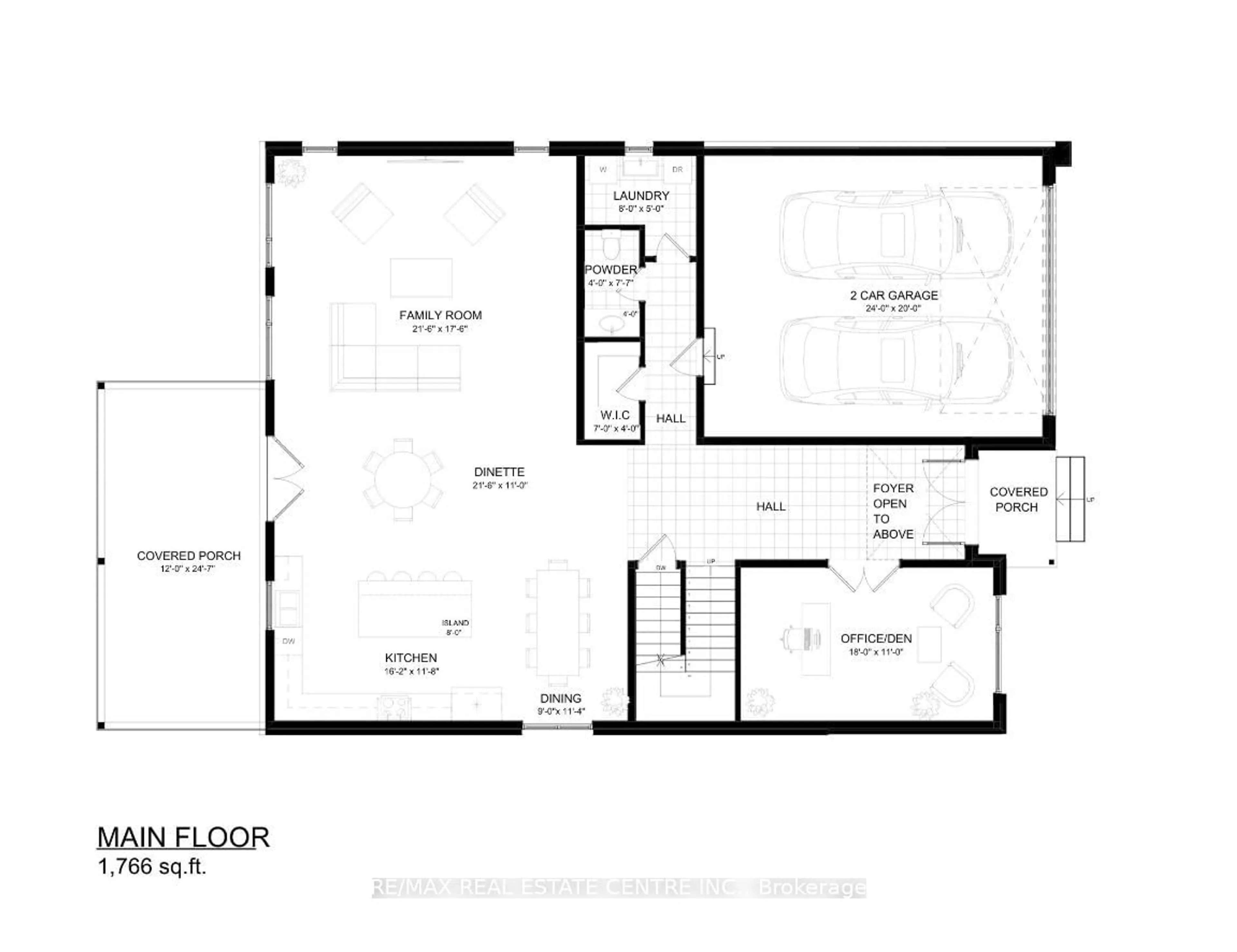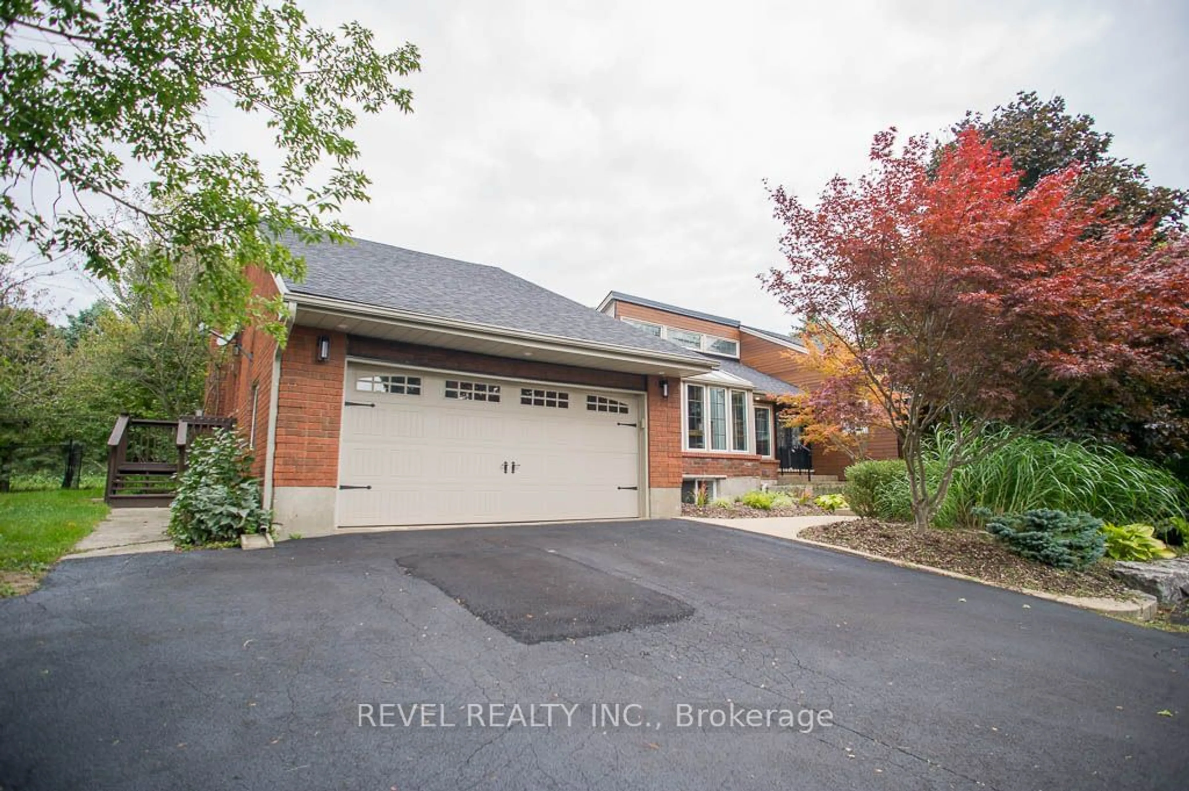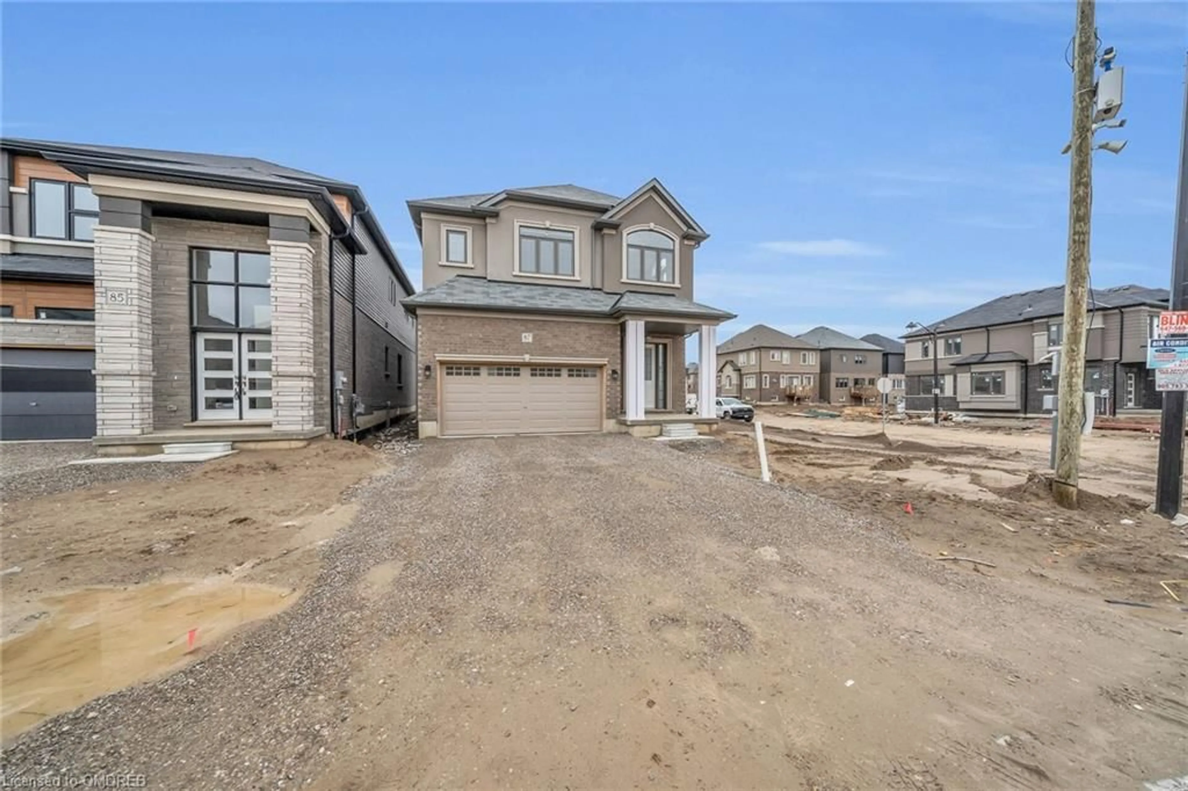Lot 15 Sass Cres, Brant, Ontario N3L 0A9
Contact us about this property
Highlights
Estimated ValueThis is the price Wahi expects this property to sell for.
The calculation is powered by our Instant Home Value Estimate, which uses current market and property price trends to estimate your home’s value with a 90% accuracy rate.Not available
Price/Sqft$485/sqft
Est. Mortgage$8,589/mo
Tax Amount (2024)-
Days On Market112 days
Description
Introducing the Modern Magnolia Model: a luxurious 4-bedroom, 3.5-bathroom residence offering 4,035 square feet of refined elegance. Choose between a sophisticated stucco or an exquisite stone front elevation. Inside, a grand entrance leads to a beautifully open great room and gourmet kitchen, bathed in natural light through expansive windows. A versatile office or den near the entry provides an ideal space for either professional work or elegant entertaining. The main floor also includes a well-appointed laundry room and a generously sized two-car garage for added convenience. Upstairs, the master suite is a tranquil haven with a spacious walk-in closet, a spa-like ensuite with a separate tub and shower, dual vanities, and an optional covered porch. Three additional bedrooms, each with walk-in closets, include one with an ensuite bath and two sharing a luxurious bath. An expansive loft area overlooks the main level, perfect for a chic sitting area or refined workspace, with ample storage. The basement offers a vast, unfinished area ready for bespoke customization, complemented by a three-piece bathroom and cold storage. This versatile space awaits your vision, whether for a sophisticated entertainment room or additional living quarters. ***LOT CAN ALSO BE SOLD SEPARATELY***
Property Details
Interior
Features
Main Floor
Kitchen
4.93 x 3.59Great Rm
6.58 x 5.38Dining
3.47 x 2.74Laundry
2.43 x 1.52Exterior
Features
Parking
Garage spaces 2
Garage type Attached
Other parking spaces 2
Total parking spaces 4
Property History
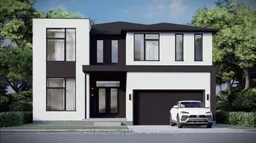 6
6
