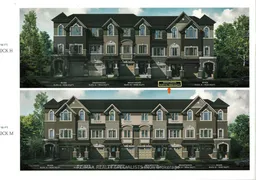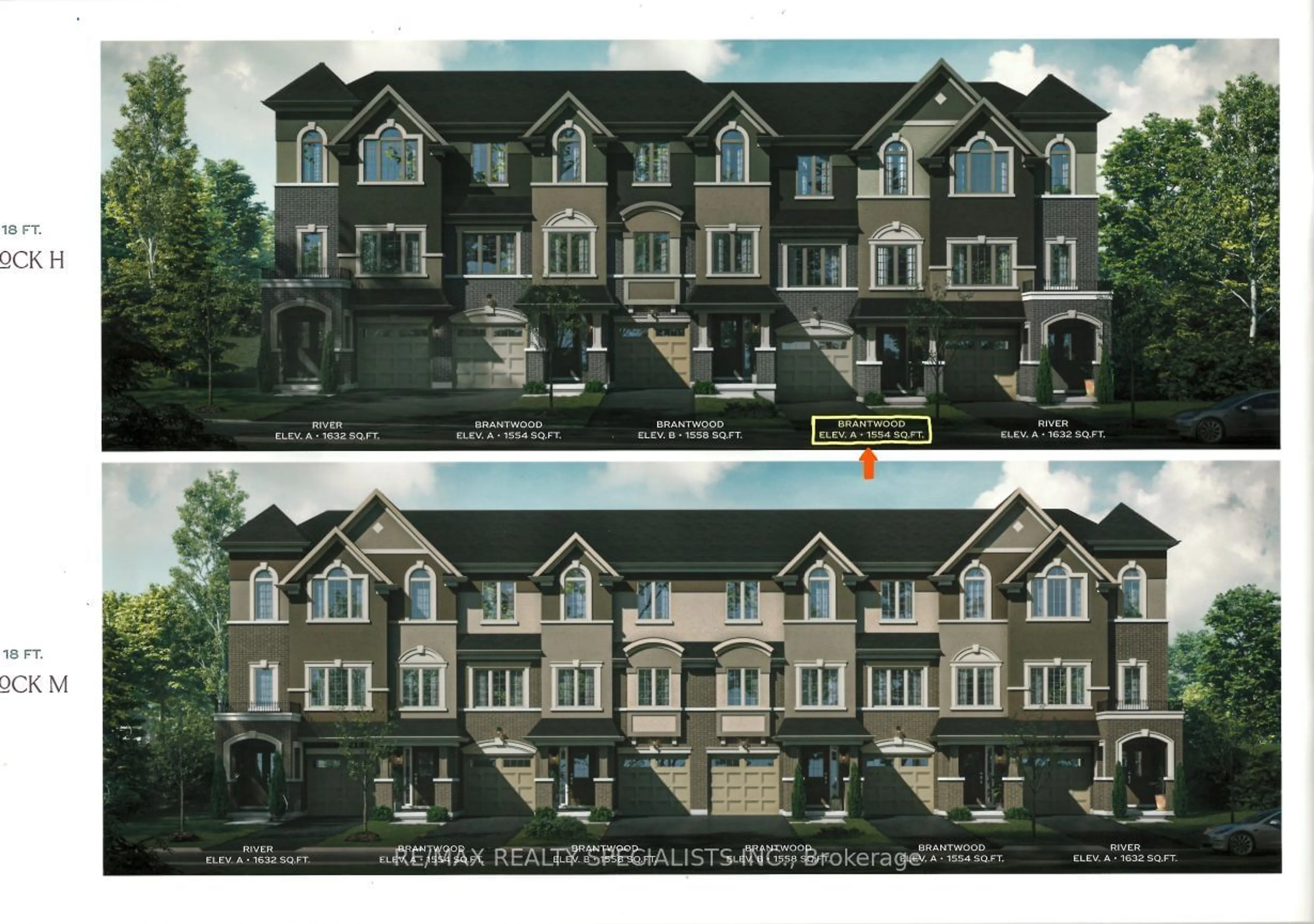Block H Colborne St #4, Brantford, Ontario
Contact us about this property
Highlights
Estimated ValueThis is the price Wahi expects this property to sell for.
The calculation is powered by our Instant Home Value Estimate, which uses current market and property price trends to estimate your home’s value with a 90% accuracy rate.Not available
Price/Sqft$518/sqft
Est. Mortgage$3,319/mo
Tax Amount (2024)-
Days On Market72 days
Description
*ASSIGNMENT SALE* Immerse yourself in this gorgeous block H , 3 Storey Townhouse by Liv Community in the City of Brantford which comprises of 4 bedrooms,2.5 bathrooms offering approximately 1554 Square Feet of refined elegance and comes with a built in single car garage. As you make a grand entrance into the main floor you are met by 9 foot ceilings, a spacious open concept kitchen adjacent to the dinette that leads you to a sizeable deck. A powder room is also conveniently located in the main floor. The stair cases are Oak veneered and make the property even more adorned. As you make your way on the upper floor, you are met by 8 foot ceilings , a laundry room ,ensuite with a marvelous soaker tub, a stand up shower and a Walk-in closet. Other bedrooms share a luxurious bathroom and these bedrooms all come with expansive windows which brings in lots of natural light. This marvelous property is close to the Grand river, not too far from the highway 403,Plaza's and Costco!
Property Details
Interior
Features
2nd Floor
Kitchen
2.62 x 3.32Combined W/Dining / Ceramic Floor / North View
Dining
2.59 x 3.32Combined W/Kitchen / W/O To Deck / Sliding Doors
Great Rm
3.96 x 4.54O/Looks Dining / Large Window / South View
Exterior
Parking
Garage spaces 1
Garage type Built-In
Other parking spaces 1
Total parking spaces 2
Condo Details
Amenities
Visitor Parking
Inclusions
Property History
 1
1
