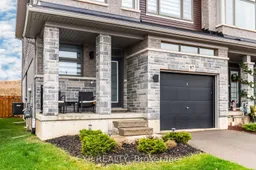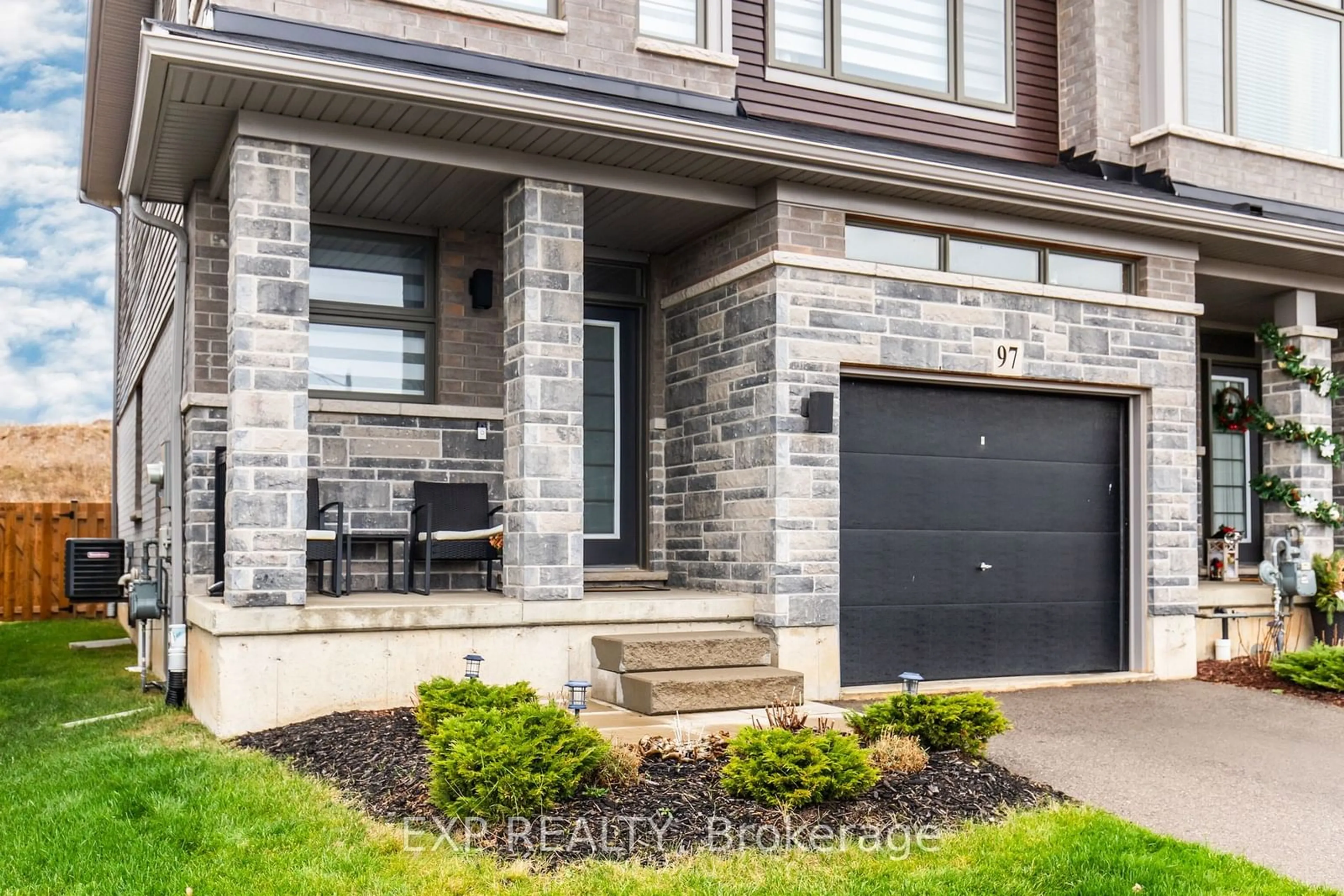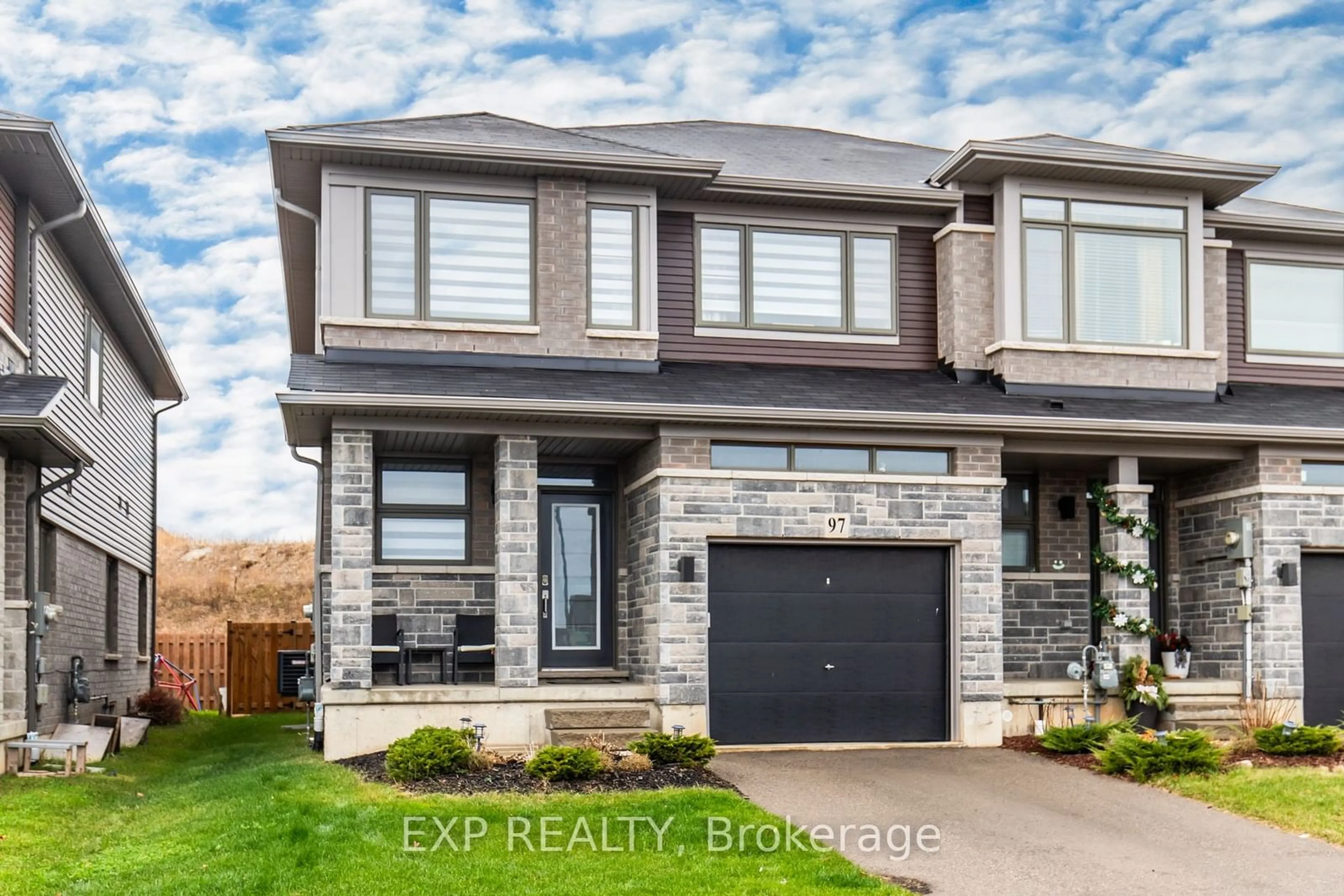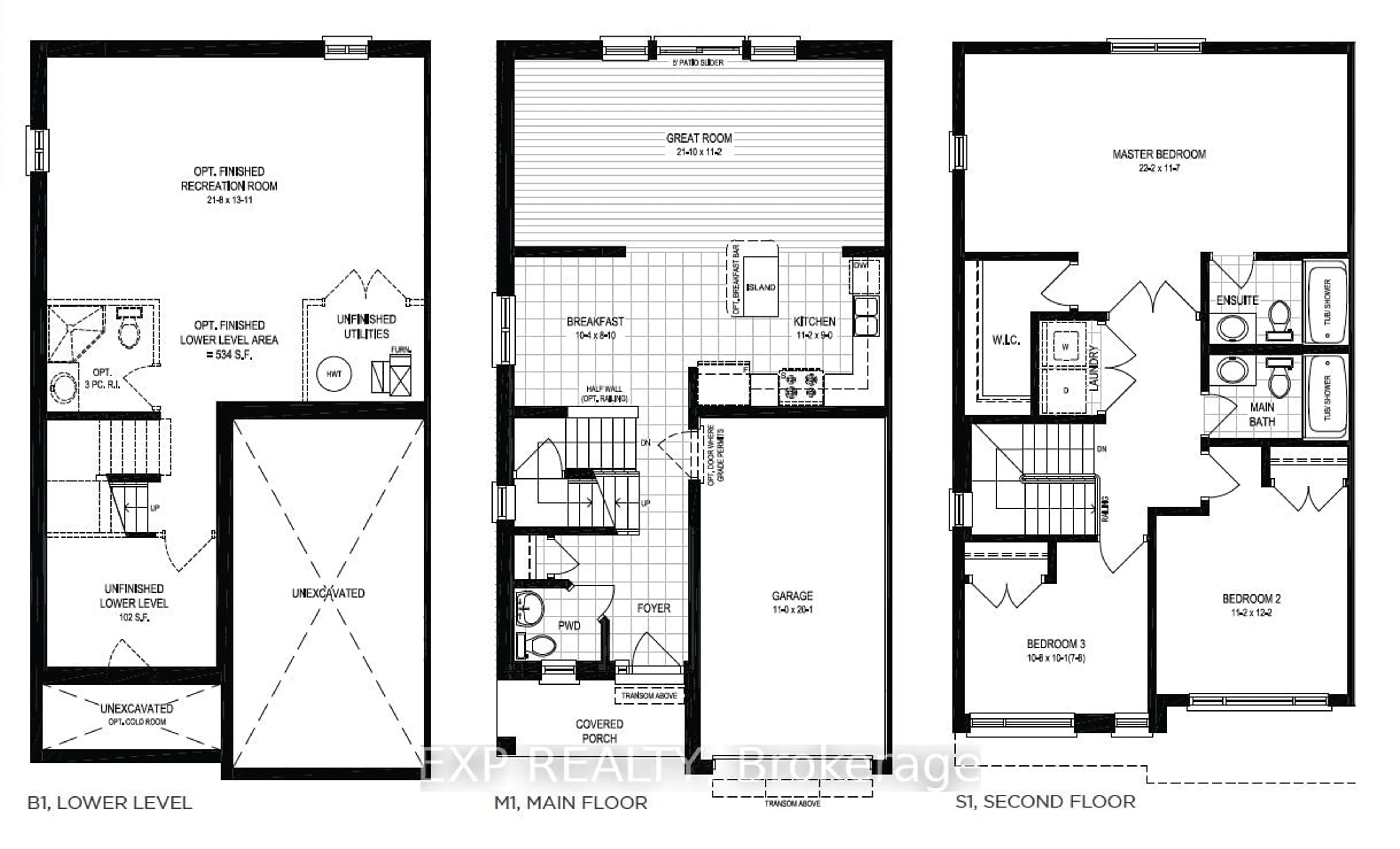97 Tom Brown Dr, Brant, Ontario N3L 0H4
Contact us about this property
Highlights
Estimated ValueThis is the price Wahi expects this property to sell for.
The calculation is powered by our Instant Home Value Estimate, which uses current market and property price trends to estimate your home’s value with a 90% accuracy rate.Not available
Price/Sqft$413/sqft
Est. Mortgage$3,045/mo
Tax Amount (2024)$3,421/yr
Days On Market17 hours
Description
Discover this stunning end-unit freehold townhouse in the heart of Paris, Ontario. This home offers a stylish design with 9ft smooth ceilings and a beautiful stone and brick and Vinyl exterior. The kitchen boasts stainless steel appliances, sleek low-maintenance cabinetry, and plenty of storage. Enjoy the convenience of second-floor laundry, a private driveway, and easy 3min access to Highway 403, Brant Sports Complex, Schools, and vibrant downtown Paris. Dont miss this exceptional blend of modern living.
Property Details
Interior
Features
Main Floor
Living
6.43 x 3.41Open Concept
Kitchen
3.41 x 2.74Stainless Steel Appl
Dining
3.16 x 2.46Exterior
Features
Parking
Garage spaces 1
Garage type Attached
Other parking spaces 1
Total parking spaces 2
Property History
 37
37


