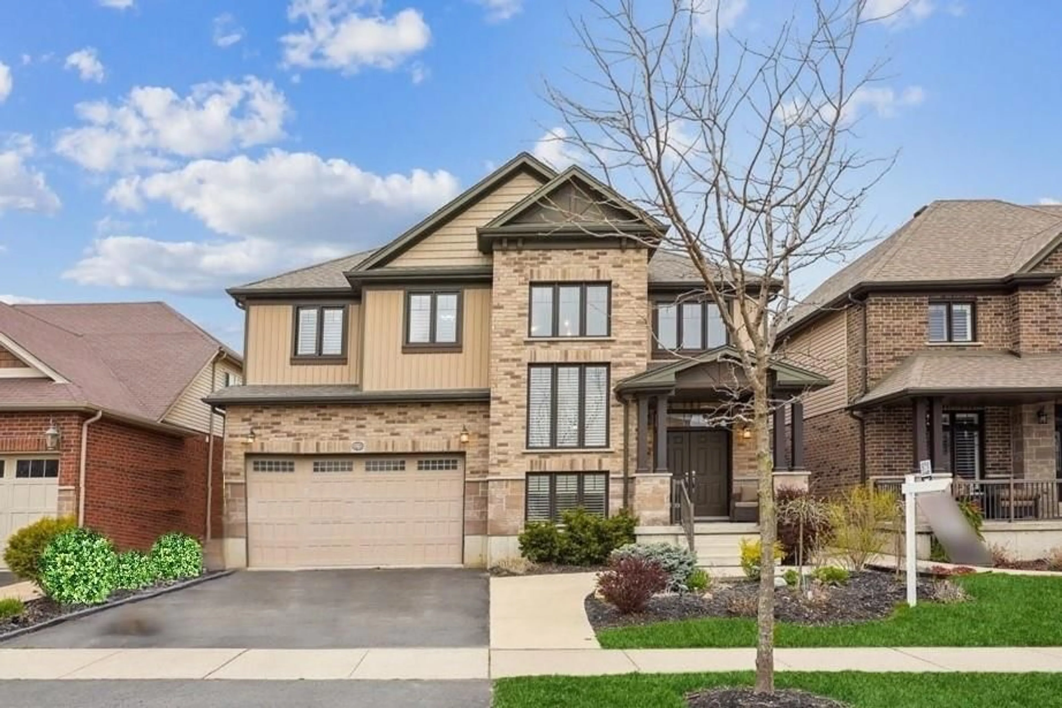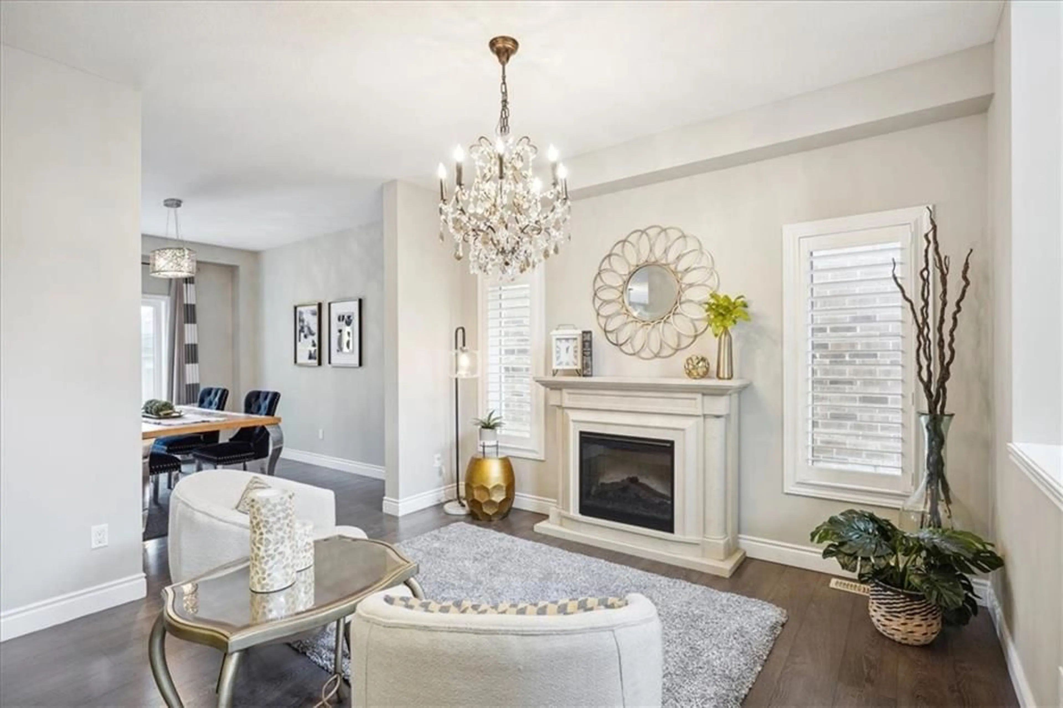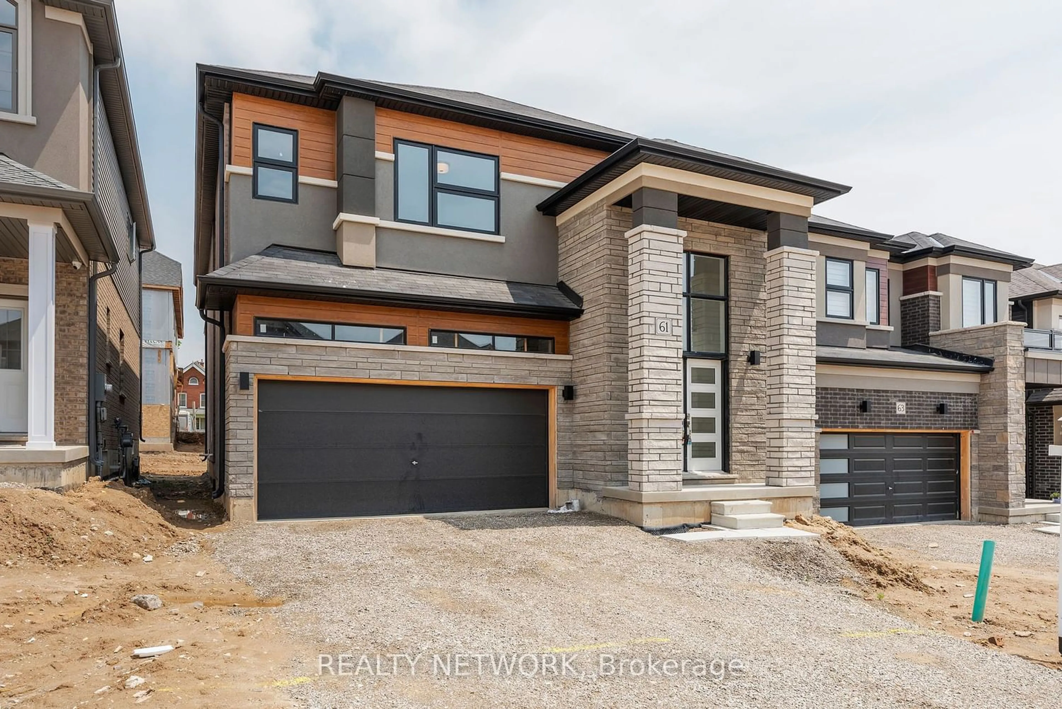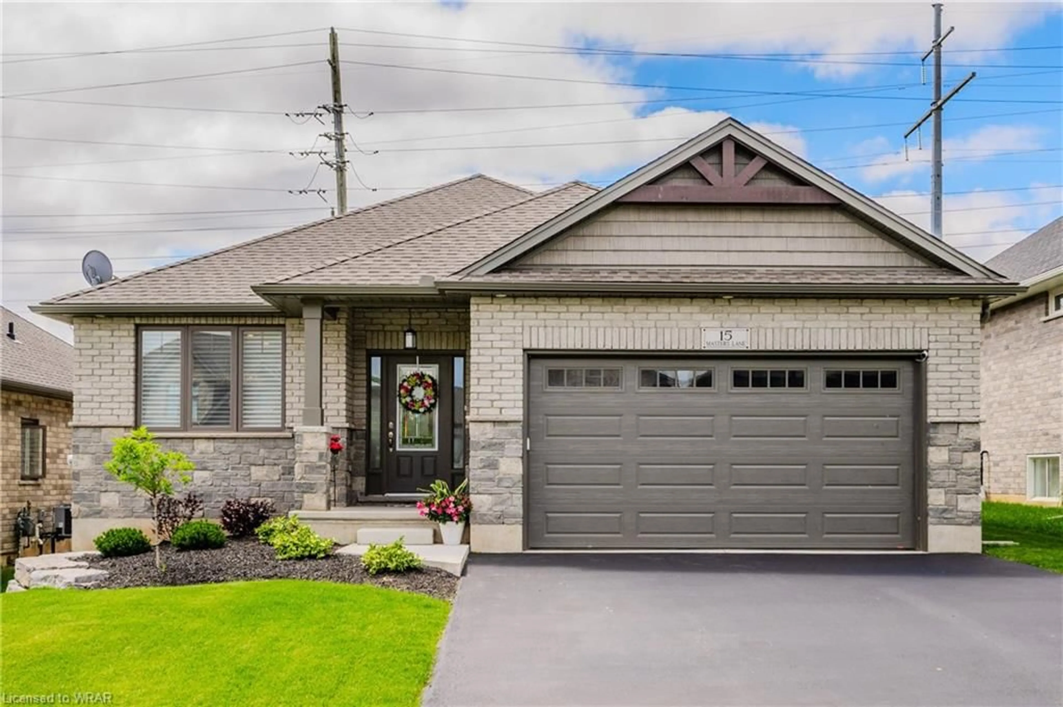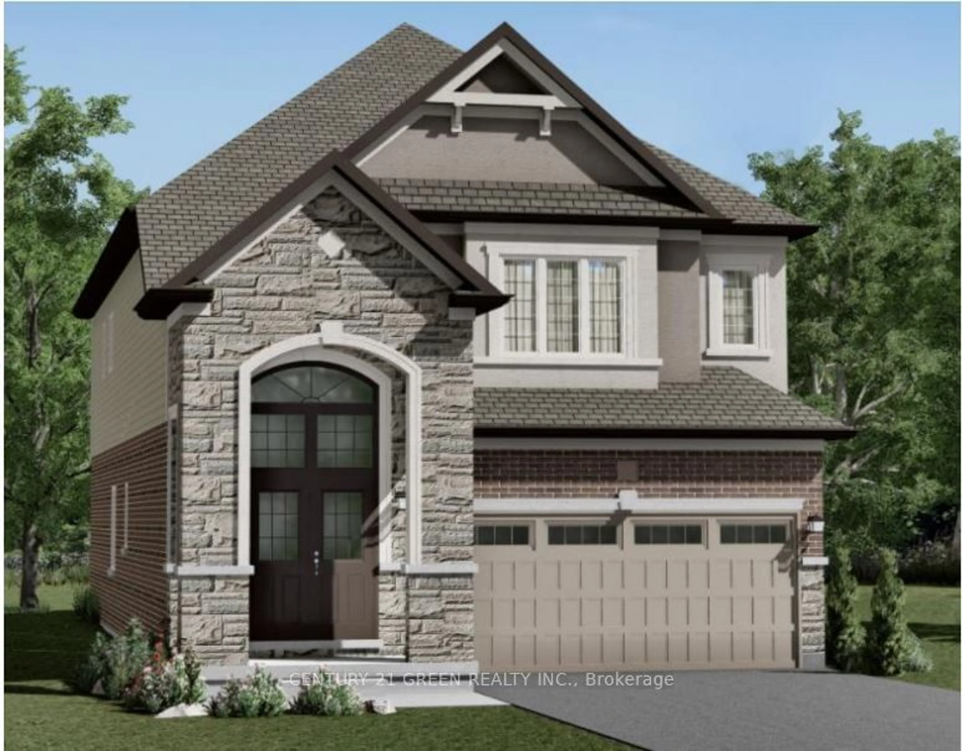90 MARRIOTT Pl, Paris, Ontario N3L 0A4
Contact us about this property
Highlights
Estimated ValueThis is the price Wahi expects this property to sell for.
The calculation is powered by our Instant Home Value Estimate, which uses current market and property price trends to estimate your home’s value with a 90% accuracy rate.$1,175,000*
Price/Sqft$373/sqft
Days On Market76 days
Est. Mortgage$4,938/mth
Tax Amount (2023)$5,650/yr
Description
This spacious Hampton model home features 5 BR's on the second floor, with the possibility of 2 more in the finished basement. As you step into the spacious front foyer, you'll immediately appreciate the grandeur of this home. The main floor presents a formal living room flowing into the dining room, while the family room & kitchen stretch across the rear of the house. The kitchen showcases a generous island, walk-in pantry, stylish stone backsplash, matching appliances & quartz countertops. From the kitchen, sliding doors open onto the fully fenced backyard featuring mature landscaping, a concrete patio & gazebo. A main floor offers 2pc bath, laundry and inside access to the garage. As you walk up the wide staircase to the BR level, you'll appreciate the practicality for moving furniture effortlessly. The primary BR offers ample space for a cozy sitting area, ensuite bath & walk-in closet. 4 more spacious BR's & 4pc bath. The fully finished basement offers 2 extra BR's, perfect for guests, a workout area or home office. Additionally, a convenient 3pce bath, a home salon & the added perk of a media room, offering endless opportunities for relaxation and entertainment. With so many options & amenities, this home is truly a haven of comfort & style.
Property Details
Interior
Features
2 Floor
Family Room
17 x 21Eat in Kitchen
15 x 12Eat in Kitchen
15 x 12Bathroom
0 x 02-Piece
Exterior
Features
Parking
Garage spaces 2
Garage type Attached,Inside Entry, Asphalt,Concrete
Other parking spaces 2
Total parking spaces 4
Property History
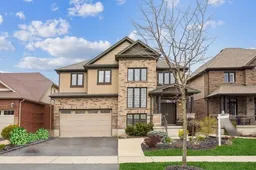 38
38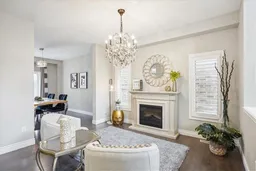 38
38
