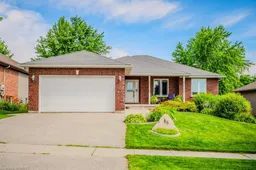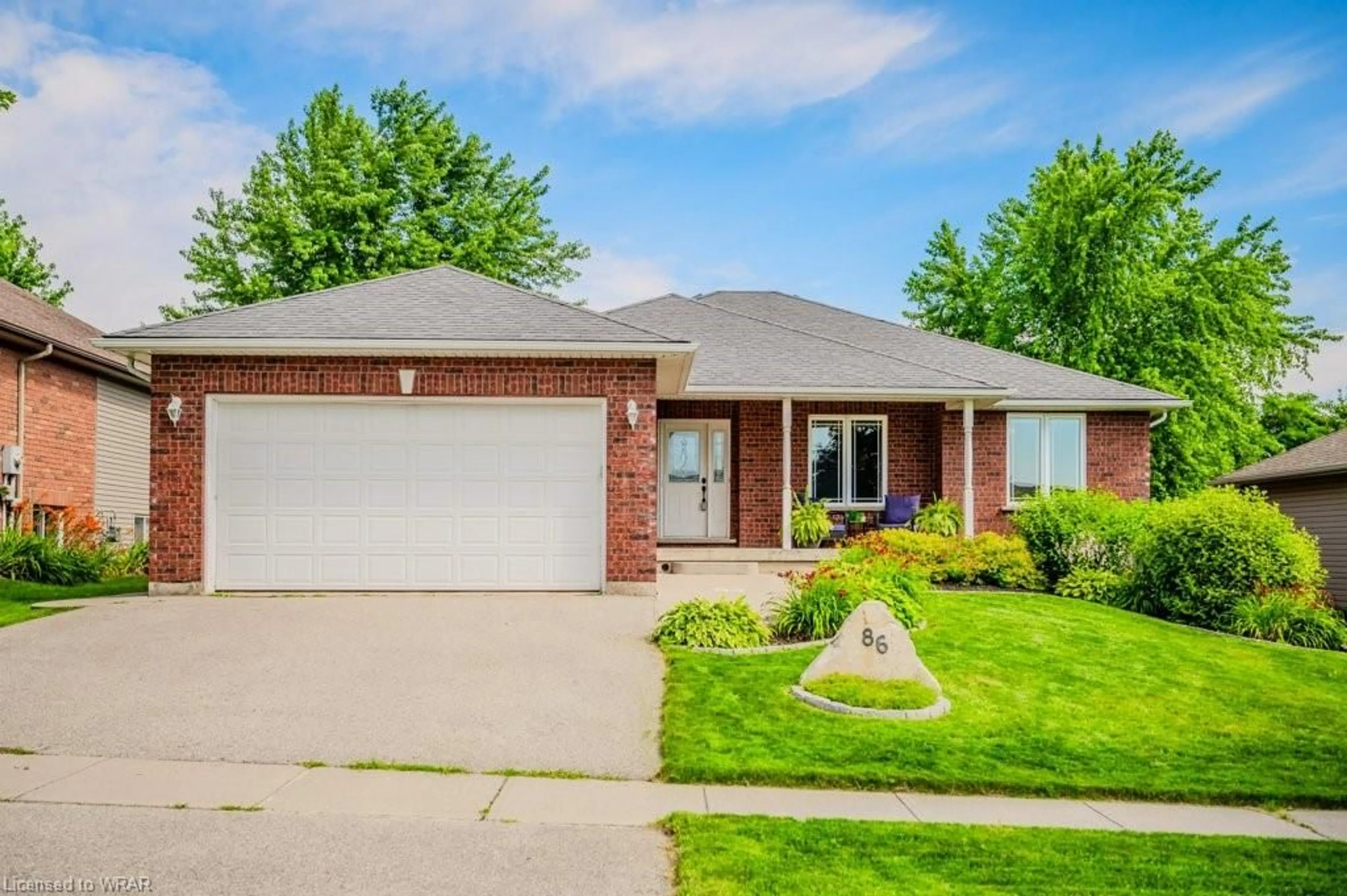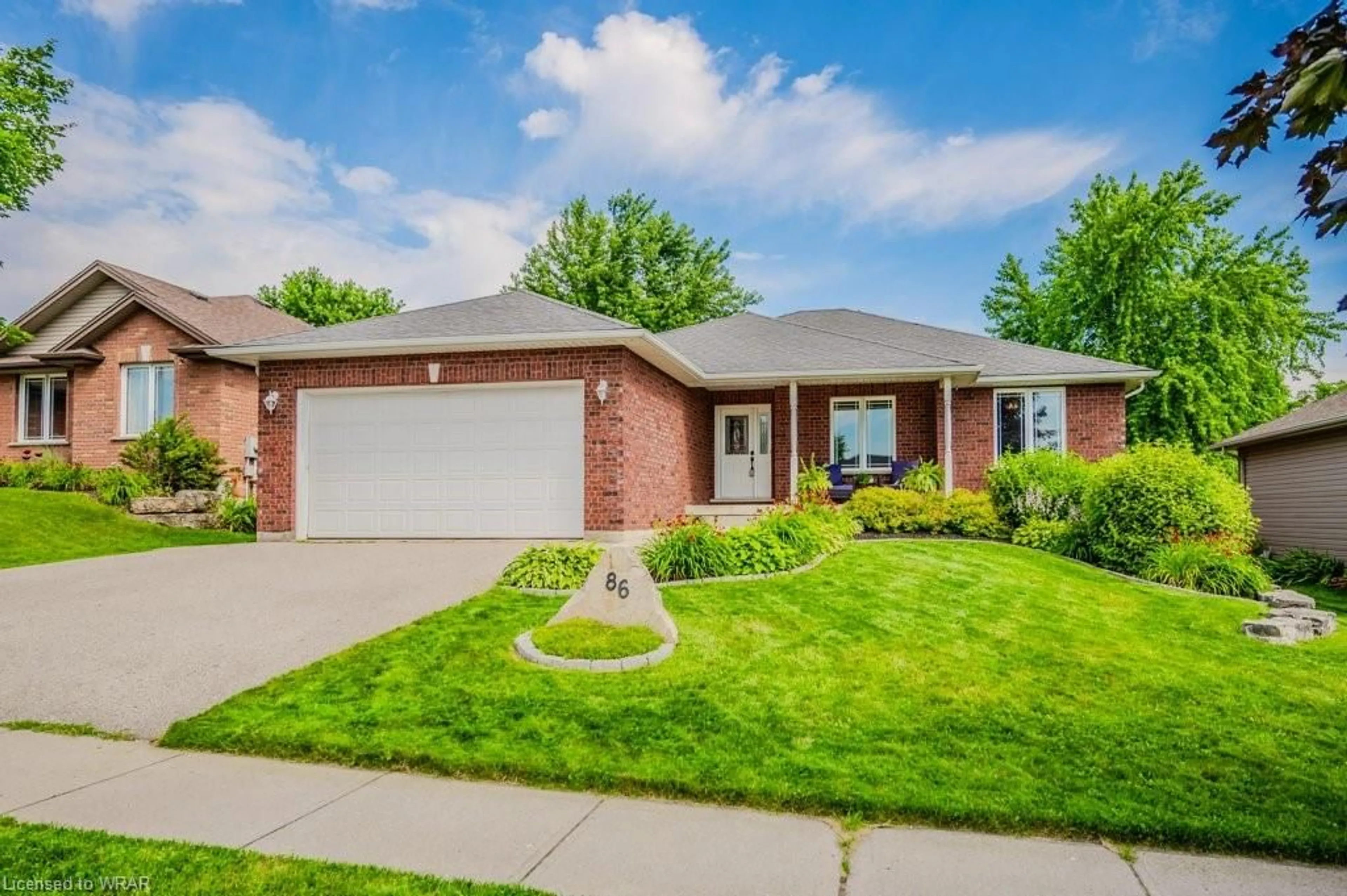86 Taylor Rd, St. George, Ontario N0E 1N0
Contact us about this property
Highlights
Estimated ValueThis is the price Wahi expects this property to sell for.
The calculation is powered by our Instant Home Value Estimate, which uses current market and property price trends to estimate your home’s value with a 90% accuracy rate.$990,000*
Price/Sqft$341/sqft
Days On Market21 days
Est. Mortgage$4,295/mth
Tax Amount (2024)$4,376/yr
Description
Welcome to this beautiful and spacious 4 bedroom, 3 bathroom home located in desirable St. George. As you enter, you are greeted by gleaming hardwood floors that flow throughout the main level. The open concept living and dining area is perfect for entertaining guests or relaxing with your family. The kitchen features an open concept, hardwood floors and access to the back deck through sliding doors. The main level also includes a master bedroom with a 3-piece ensuite bathroom, as well as two additional bedrooms and another full bathroom. The laundry room is also located on the main level with access to your two car garage. Downstairs, you will find a huge finished basement with a second kitchen, in-floor heating system and separate entrance through the garage; perfect for in-laws or older children. The fourth bedroom has a large walk-in closet as well as a 3-piece bathroom. The large windows provide lots of light throughout the entire basement. Step outside to the backyard and enjoy the peaceful views of the green space behind the property. The large deck is perfect for summer BBQs and outdoor entertaining. This home truly has it all - from the open concept Kitchen/Living to the in-law suite with separate entrance, this property is a must-see. Don't miss out on the opportunity to make this house your new home. Schedule your showing today!
Property Details
Interior
Features
Main Floor
Bedroom
4.39 x 3.17Kitchen/Dining Room
6.30 x 3.71Open Concept
Living Room
7.75 x 3.71Open Concept
Bedroom Primary
4.50 x 3.17ensuite / walk-in closet
Exterior
Features
Parking
Garage spaces 2
Garage type -
Other parking spaces 2
Total parking spaces 4
Property History
 50
50

