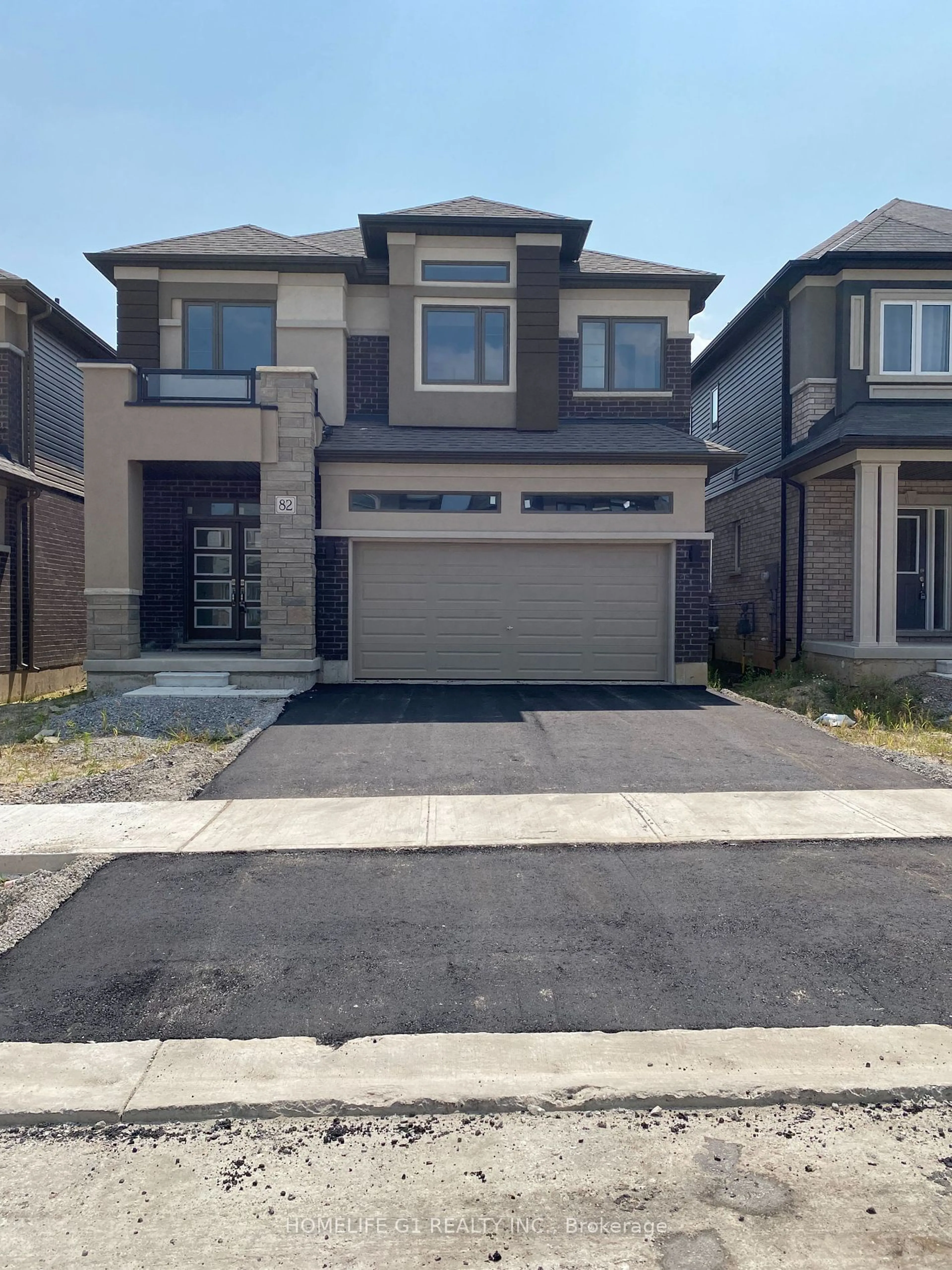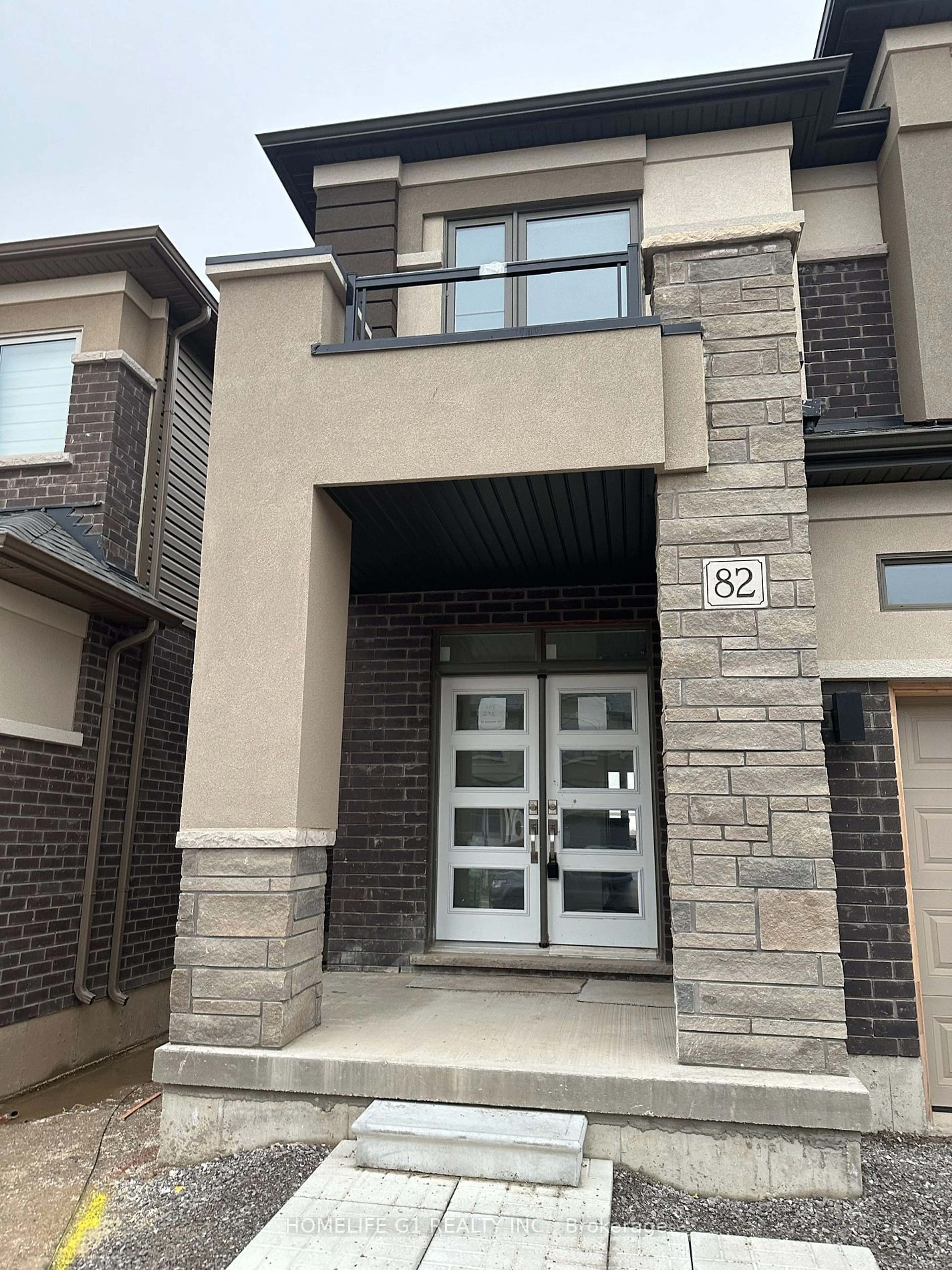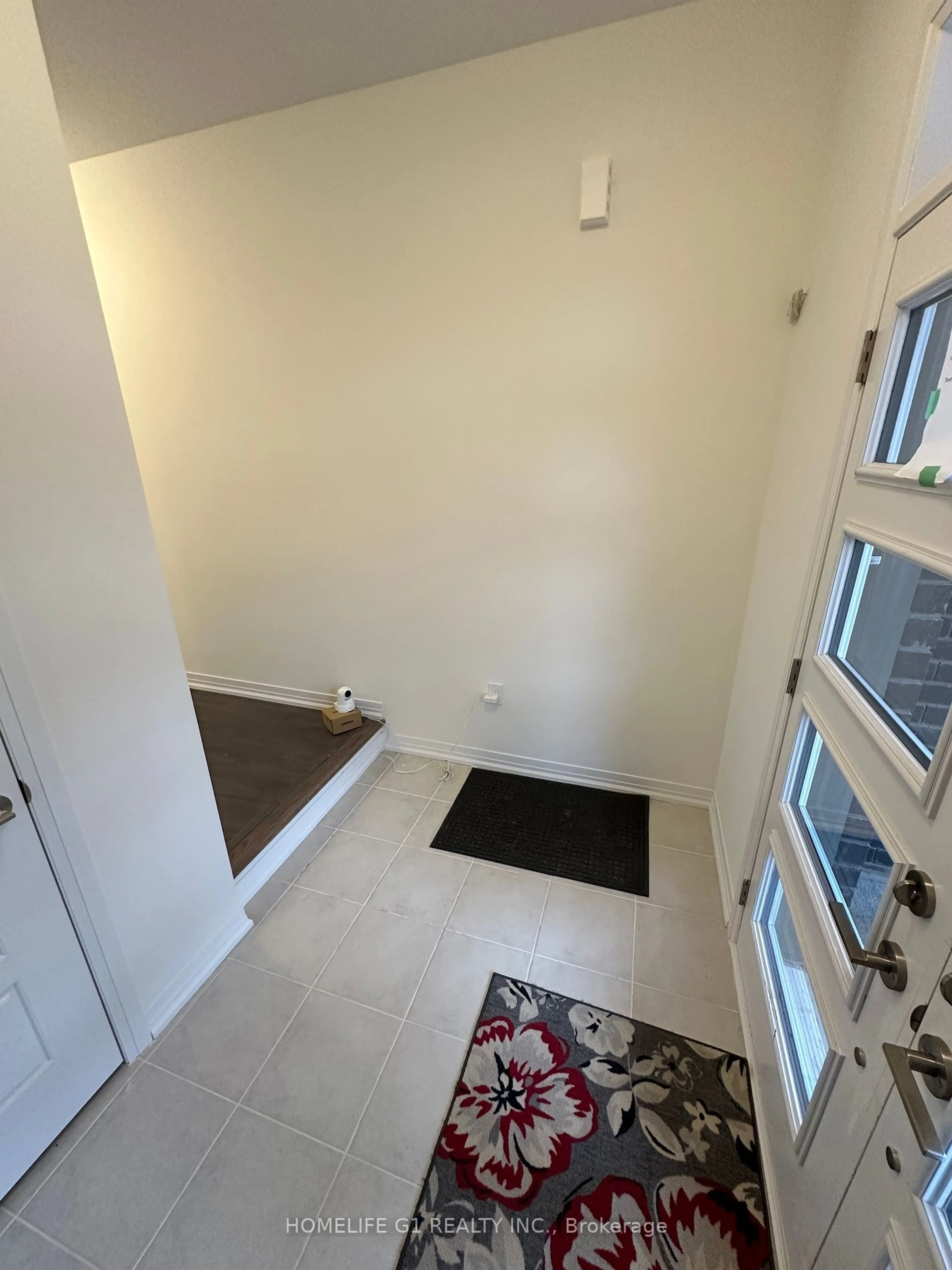82 Hitchman St, Brant, Ontario N3L 0M1
Contact us about this property
Highlights
Estimated ValueThis is the price Wahi expects this property to sell for.
The calculation is powered by our Instant Home Value Estimate, which uses current market and property price trends to estimate your home’s value with a 90% accuracy rate.Not available
Price/Sqft$431/sqft
Est. Mortgage$4,123/mo
Tax Amount (2024)-
Days On Market101 days
Description
Beautiful 2218 sqft Detached Home Located In The Scenic Ridge East Community In Paris. Brand New House with 4 Large Bedrooms and 3.5 Bathrooms. Extra Full Bathroom Added On The Second Floor As An Upgrade ($10k Value - Ensuite To Fourth Bedroom). Two Massive Walk-In Closets In The PrimaryBedroom. Huge Laundry Room Located On The Second Floor. Modern Elevation With Thousands Spent OnUpgrades. Upgraded Huge Double Door Entry, Modern Kitchen Cabinets, Laminate Installed On The First Floor And Second Floor Hallway, Stairs Stained To Match The Floor. Upgraded Kitchen, Powder Room and Primary Ensuite Faucets and Fixtures. Brand New 5 Piece Appliances Included. Located Close to HWY403, The Brant Sports Complex, And Tim Hortons Plaza.
Property Details
Interior
Features
Main Floor
Dining
3.77 x 3.04Great Rm
3.53 x 4.26Kitchen
2.62 x 4.60Breakfast
2.43 x 3.90Exterior
Features
Parking
Garage spaces 2
Garage type Attached
Other parking spaces 2
Total parking spaces 4
Property History
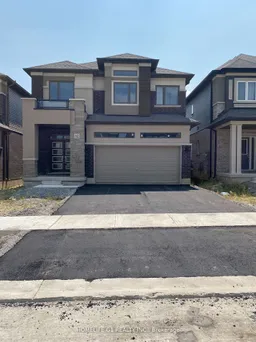 35
35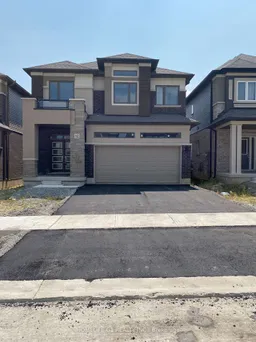 39
39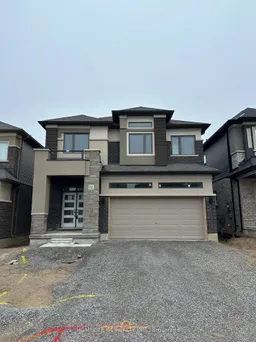 40
40
