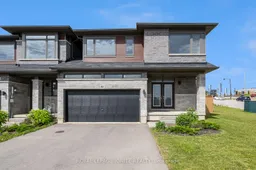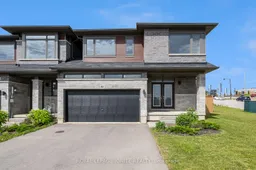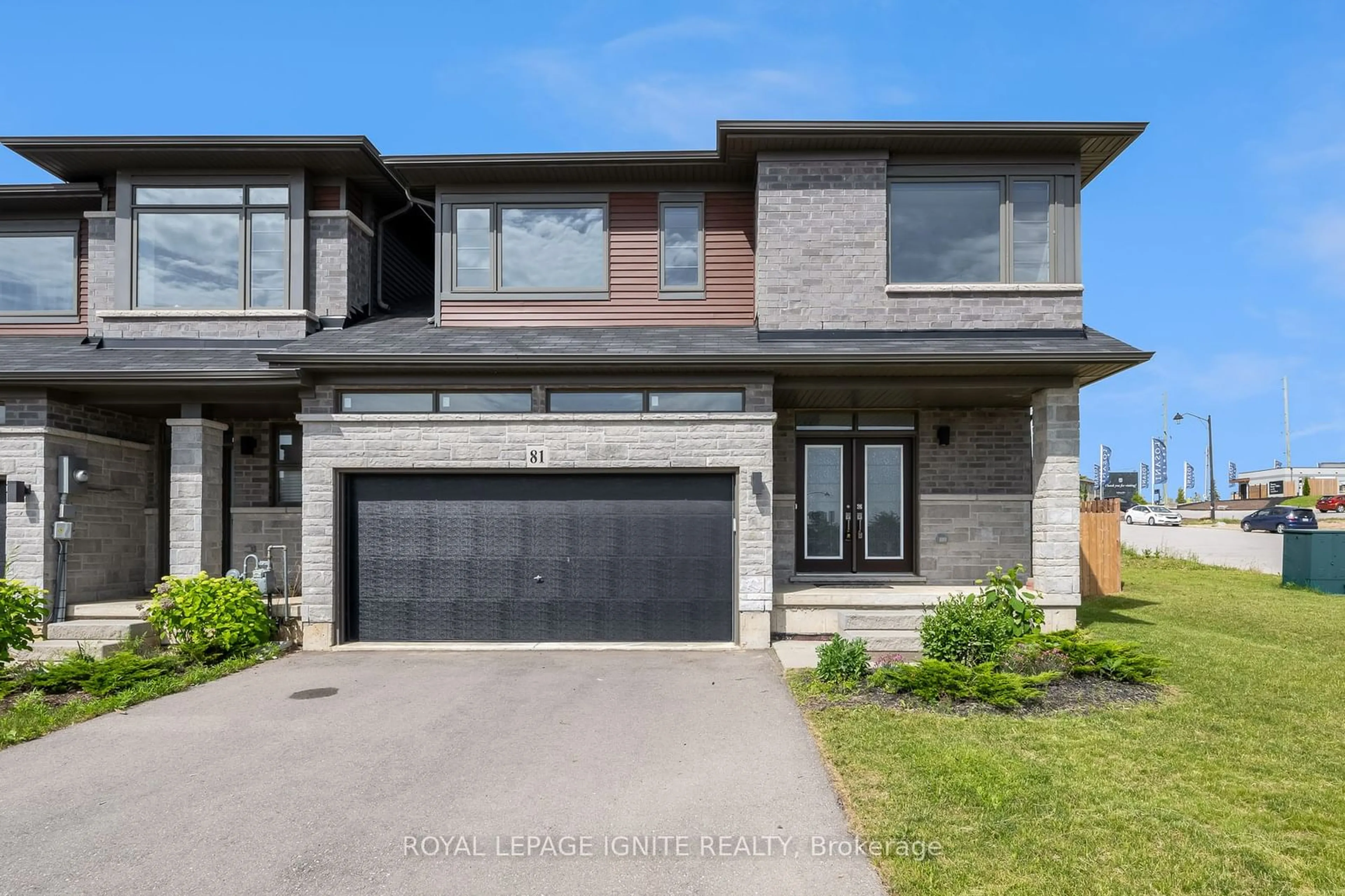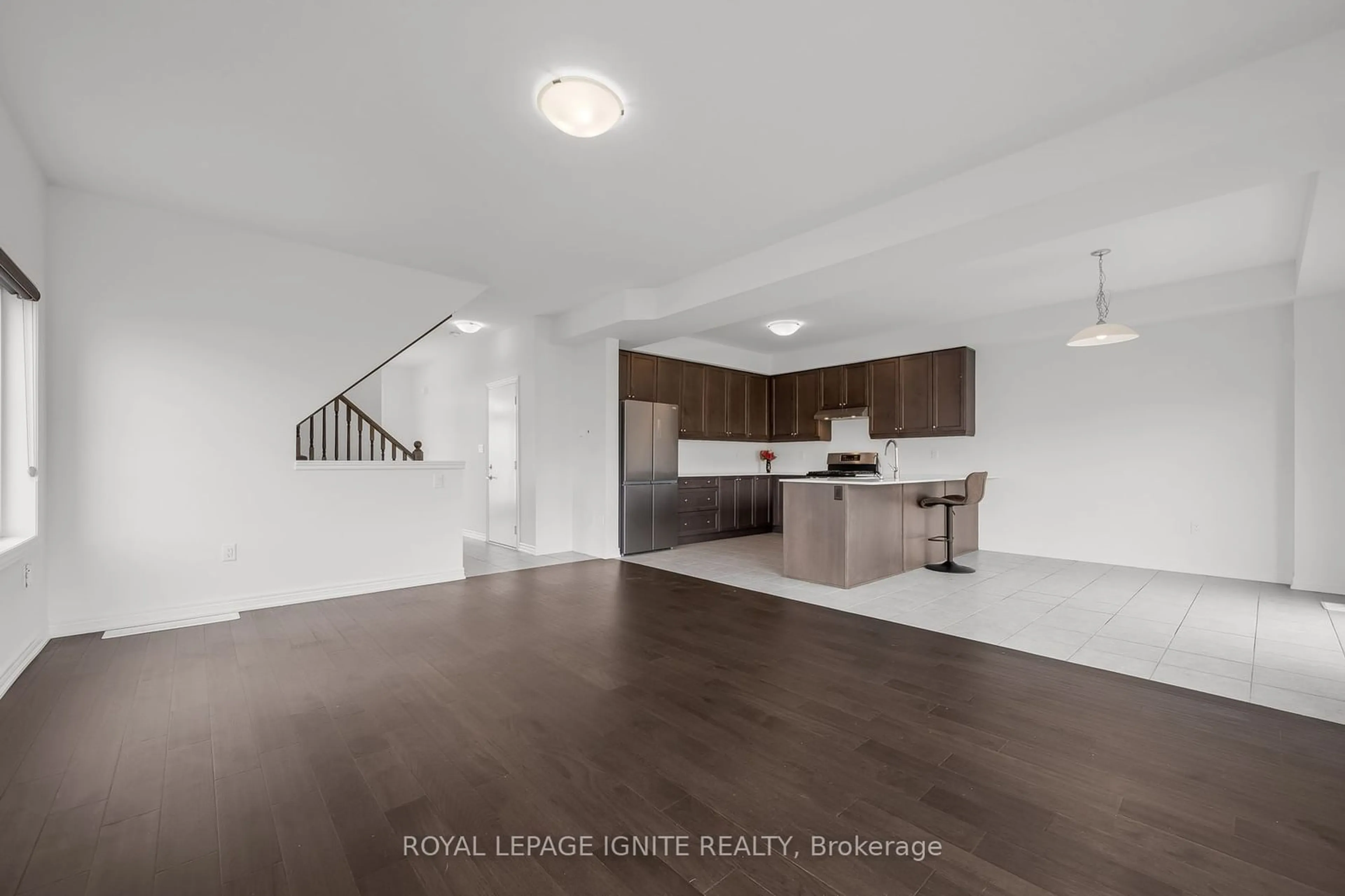81 Tom Brown Dr, Brant, Ontario N3L 0H4
Contact us about this property
Highlights
Estimated ValueThis is the price Wahi expects this property to sell for.
The calculation is powered by our Instant Home Value Estimate, which uses current market and property price trends to estimate your home’s value with a 90% accuracy rate.$743,000*
Price/Sqft-
Days On Market9 days
Est. Mortgage$3,431/mth
Tax Amount (2023)$3,554/yr
Description
Free - hold end unit with townhouse with 3 bedrooms, family room, 3 washrooms and double car garage in Paris. Open concept main floor permits seamless flow between living, dining and cooking. Modern open concept layout kitchen with S/S appliances, quartz countertop and island. Spacious prim bedroom with two walking closets and 3 pc Ensuite washroom. 5 car parking spaces. Freshly painted throughout. Minutes to HWY-403 and major amenities.
Property Details
Interior
Features
Main Floor
Dining
5.84 x 3.15Ceramic Floor
Kitchen
5.84 x 3.15Ceramic Floor / Quartz Counter / Stainless Steel Appl
Family
5.63 x 4.27Hardwood Floor / Large Window
Exterior
Features
Parking
Garage spaces 2
Garage type Built-In
Other parking spaces 3
Total parking spaces 5
Property History
 20
20 20
20

