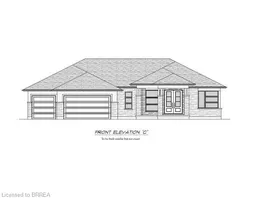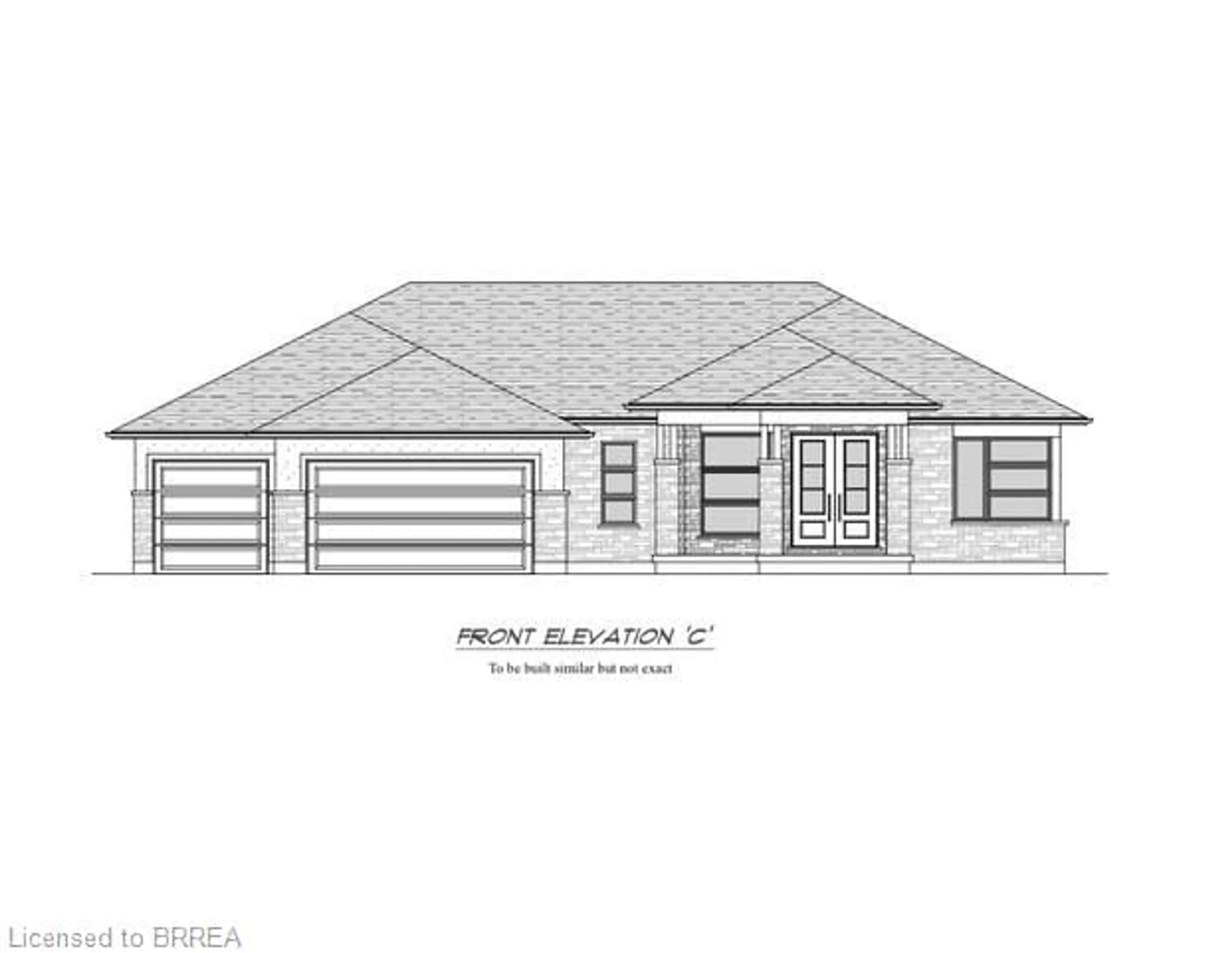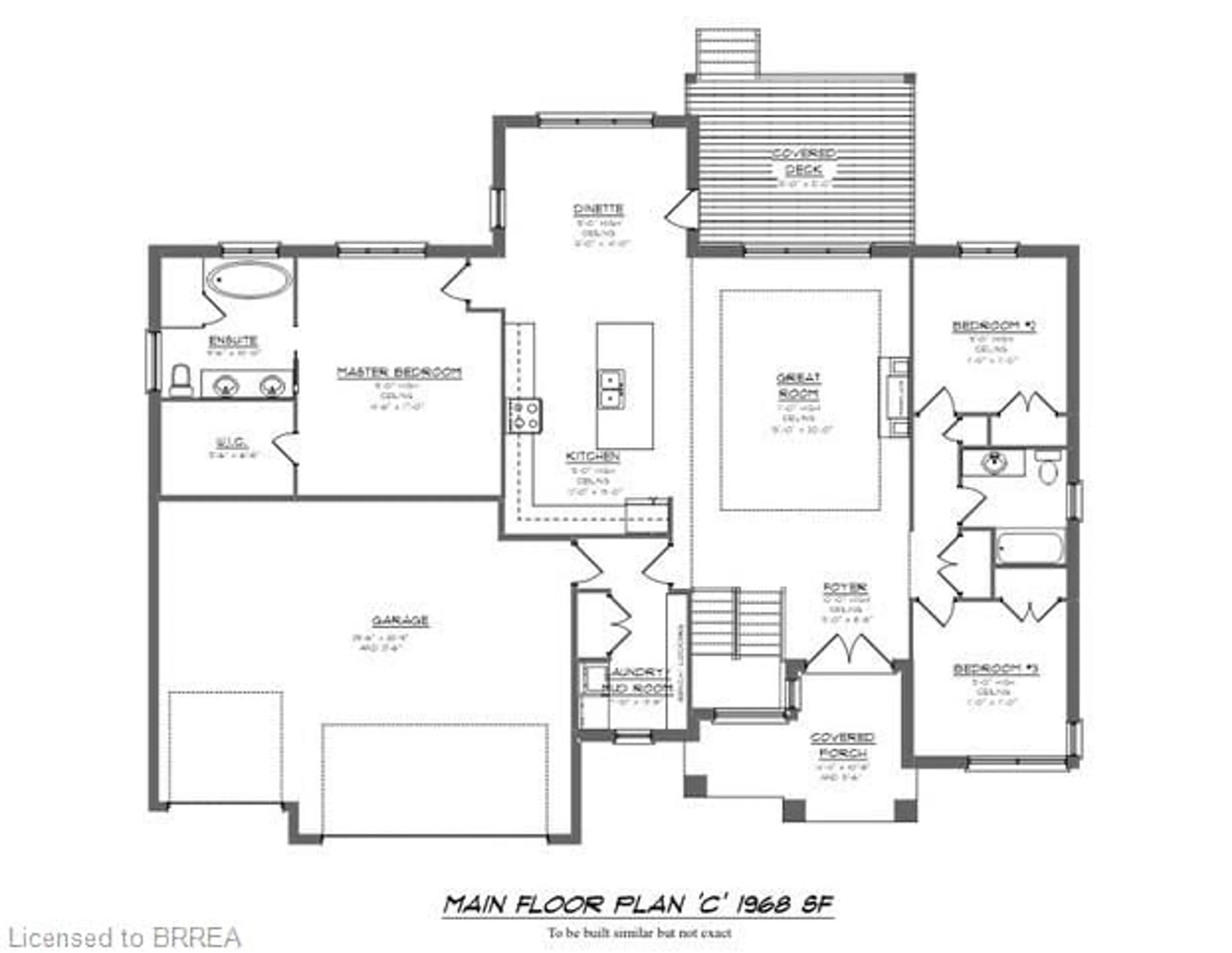8 Hudson (Lot 22) Dr, Brantford, Ontario N3T 0H5
Contact us about this property
Highlights
Estimated ValueThis is the price Wahi expects this property to sell for.
The calculation is powered by our Instant Home Value Estimate, which uses current market and property price trends to estimate your home’s value with a 90% accuracy rate.$904,000*
Price/Sqft$889/sqft
Days On Market354 days
Est. Mortgage$7,516/mth
Tax Amount (2023)-
Description
Custom Home TO BE BUILT, by CarriageView Construction - an established, local builder known for his quality finishes and outstanding workmanship. This open concept 3 Bedroom, 3 Bathroom, Modern Bungalow is situated on a Premium Walk-out Lot, just under a 1/2 acre and offers 1968 sq. ft. on the Main Floor featuring 9' Ceilings with 11' Ceilings in the Great Room, which features a Gas Fireplace. This custom designed home will offer all the bells & whistles including Central Air, Brick/Stone Exterior, Large Covered Front Porch and a 12'x 15' Back covered Deck, Walk-Out basement and a Triple car Garage. Choose from our standard finishes which include: Hardwoods, Ceramics, Granite and gorgeous Oak stairs with wrought iron rails. Lot to be fully graded, top-soiled and sodded/seeded. TARION Warranty registration included in the Purchase Price. Builder will require approximately 5 months to build this home. Buyers can make their own selections for finishes from Builder's samples/suppliers. Optional 1200 Sq. Ft. Finished Basement cost an additional $130k (inclusive of HST). "Öther" is Walk-in Closet
Property Details
Interior
Features
Main Floor
Bedroom Primary
4.42 x 5.18Laundry
2.39 x 4.17Bedroom
3.35 x 3.35Great Room
4.83 x 6.10Exterior
Features
Parking
Garage spaces 3
Garage type -
Other parking spaces 6
Total parking spaces 9
Property History
 4
4

