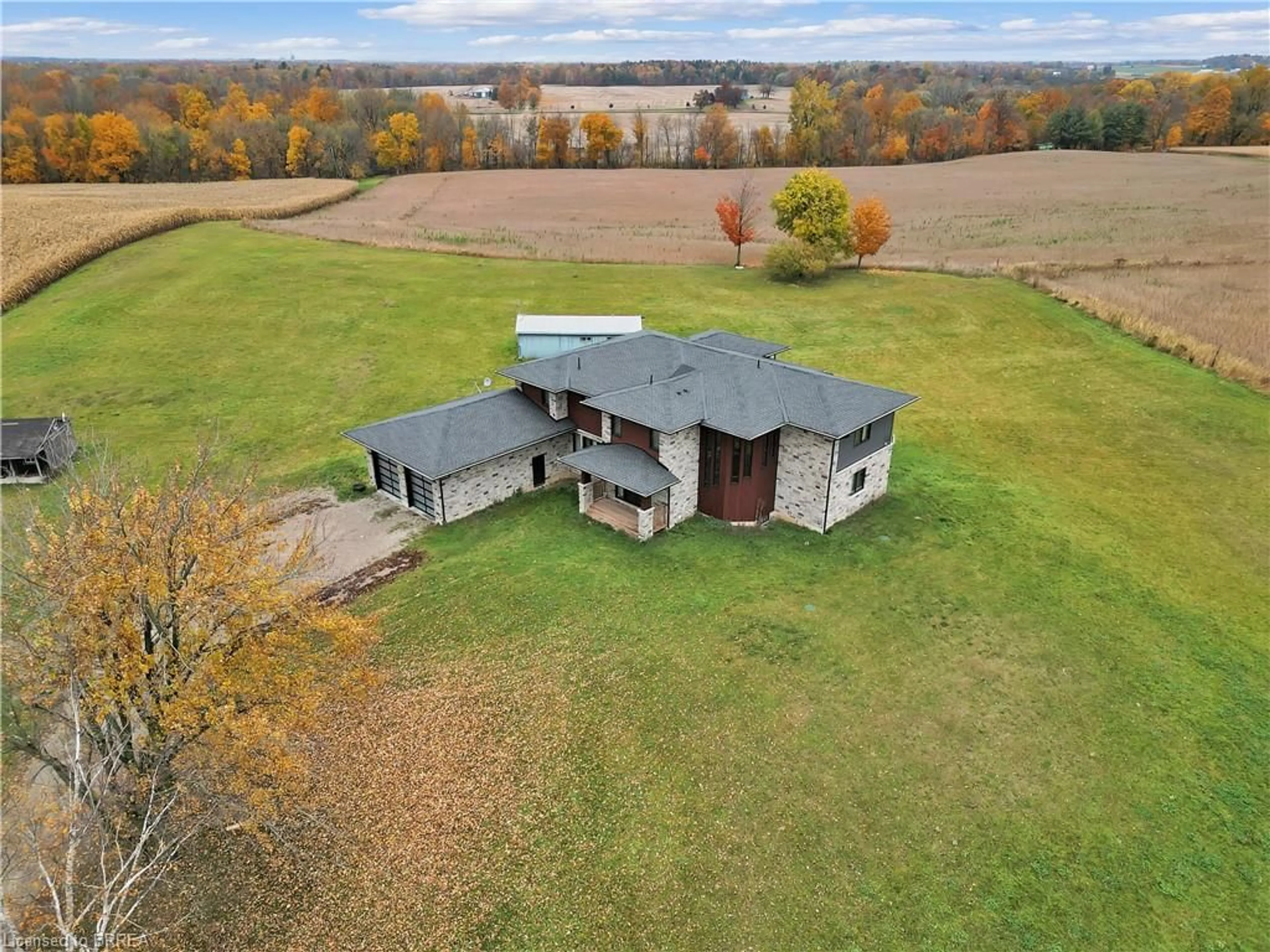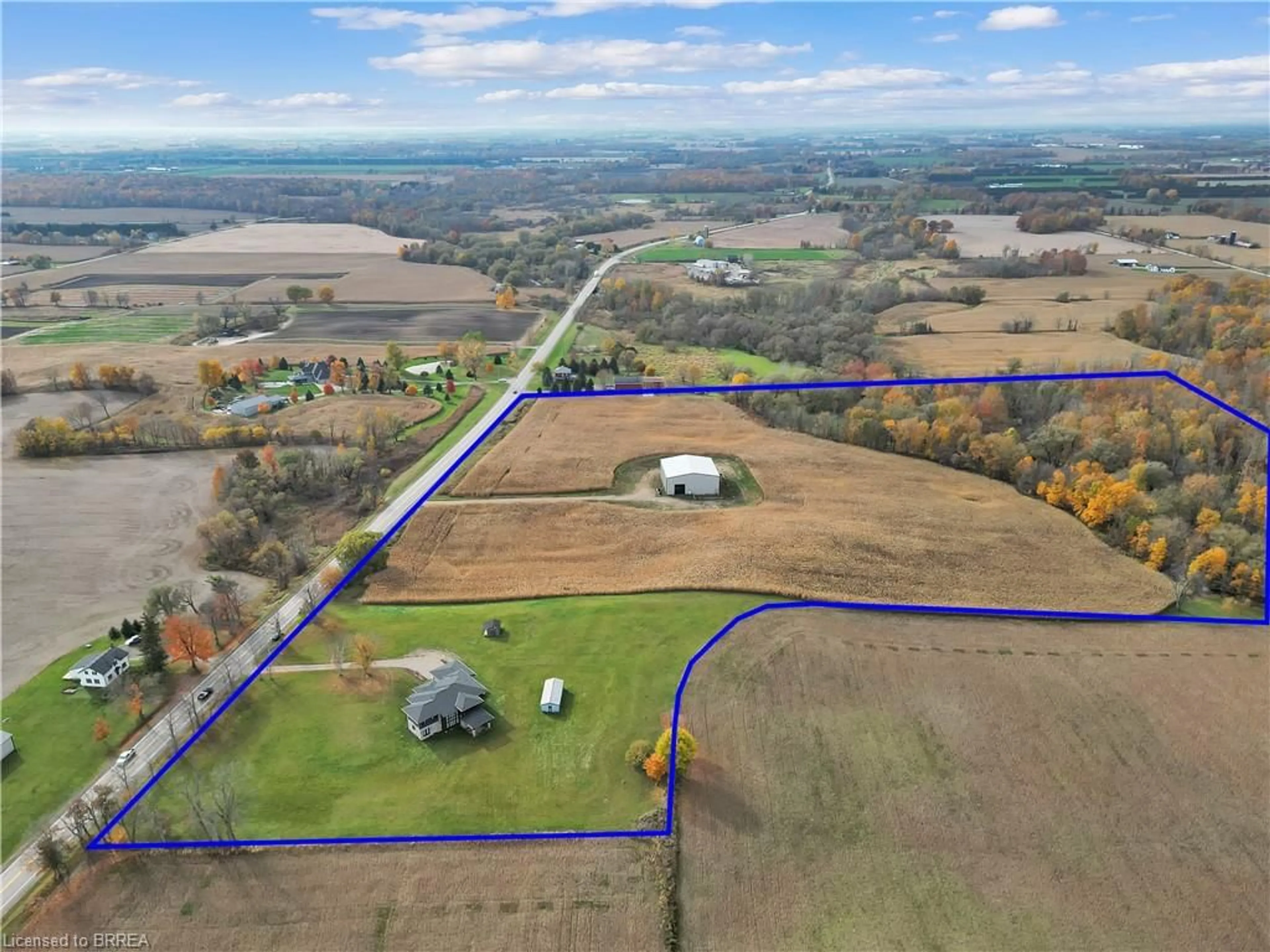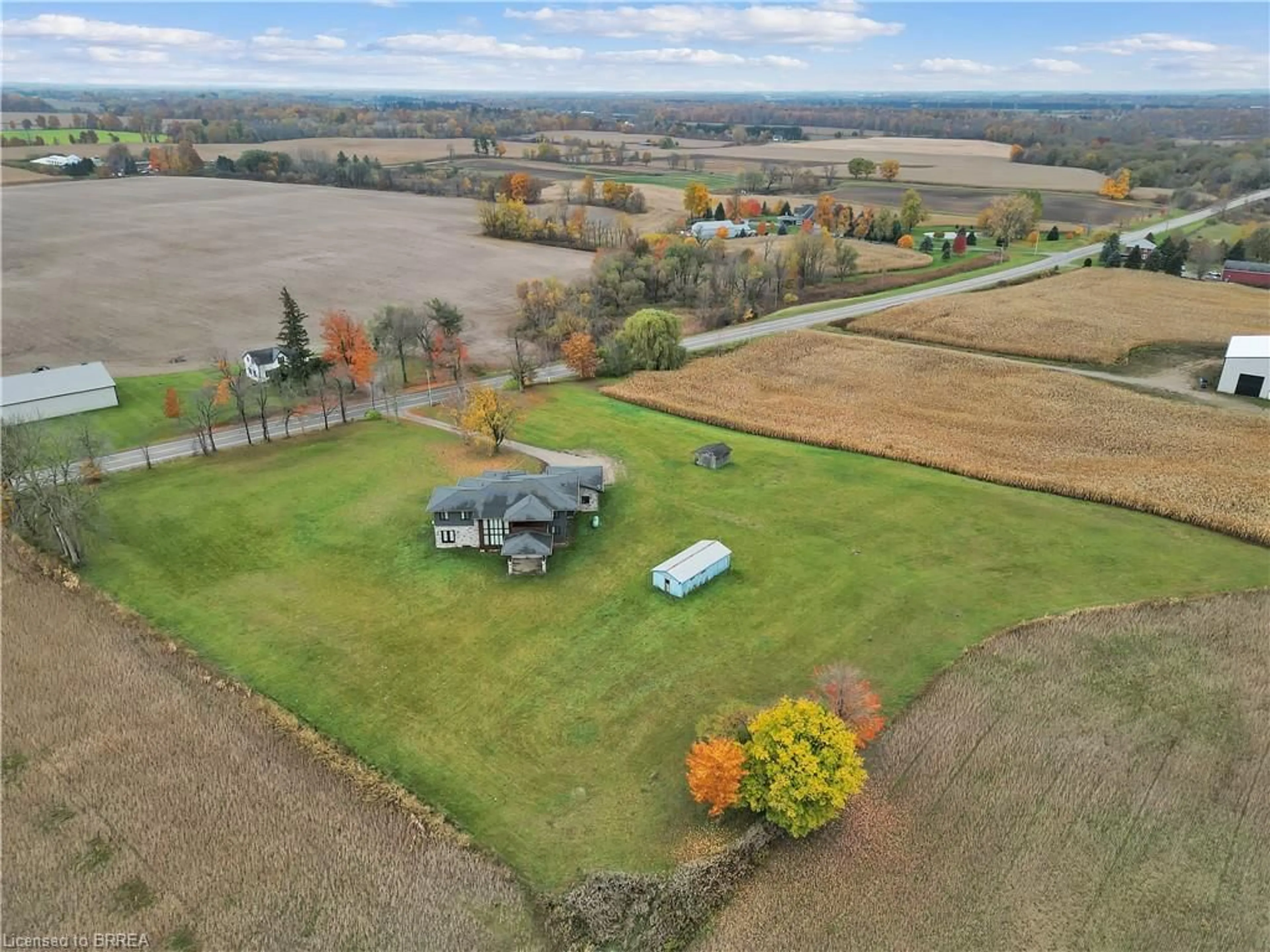76 53 Hwy, Burford, Ontario N0E 1A0
Contact us about this property
Highlights
Estimated ValueThis is the price Wahi expects this property to sell for.
The calculation is powered by our Instant Home Value Estimate, which uses current market and property price trends to estimate your home’s value with a 90% accuracy rate.$1,903,000*
Price/Sqft$426/sqft
Days On Market79 days
Est. Mortgage$7,941/mth
Tax Amount (2023)$7,943/yr
Description
Are you looking to own a one of a kind property? Look no further. Welcome to 76 Hwy 53 a beautiful property just over 4300sqft with close to 30 ACRES of land, 80x80 SHOP, SHED, a kennel, and Whiteman's creek which is great for fishing! Entering through LARGE CUSTOM BUILT double doors you are greeted with a grand foyer. Step into the open concept living area with 18ft ceilings, floor to ceiling windows which offer an abundance of natural light. The kitchen is a chefs delight. Ample counter space, quartz countertops, a waterfall island, GAS stove, double oven, warming station, WALK-IN pantry with HEATED floors and more! To the right is another sink, wine cooler, access to the walkout backyard leading to an amazing view overlooking the fields. When walking through the kitchen to the left is the spacious dining area, access to the over-sized garage and main level laundry. The main floor also has a 2pc powder room, a guest bedroom with a bathroom and access to the backyard. Heading up the luxurious steps are two additional bedrooms, 5+pc bathroom, and a SECOND LAUNDRY ROOM. The primary bedroom has an impressive layout which includes balcony access with a stunning view, fireplace, and a spacious walk-in closet. The awe-inspiring bathroom will leave you breathless with his and her sinks, soaking tub, and a MASSIVE shower. The basement has the potential of a home theatre and offers ample storage space. This home is the epitome of LUXURY. The 80x80 with 25ft ceiling SHOP can be used for hobby and more! This property has endless opportunity for the right buyer!
Property Details
Interior
Features
Main Floor
Family Room
4.37 x 6.86Bathroom
4-Piece
Kitchen
3.25 x 6.17Bathroom
3-Piece
Exterior
Features
Parking
Garage spaces 2
Garage type -
Other parking spaces 10
Total parking spaces 12
Property History
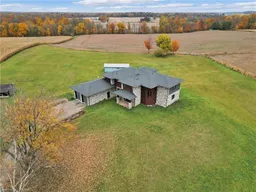 38
38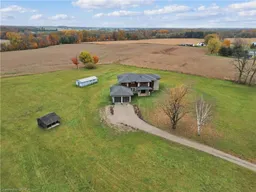 40
40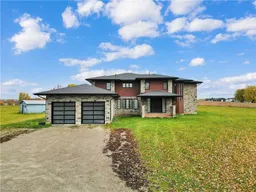 34
34
