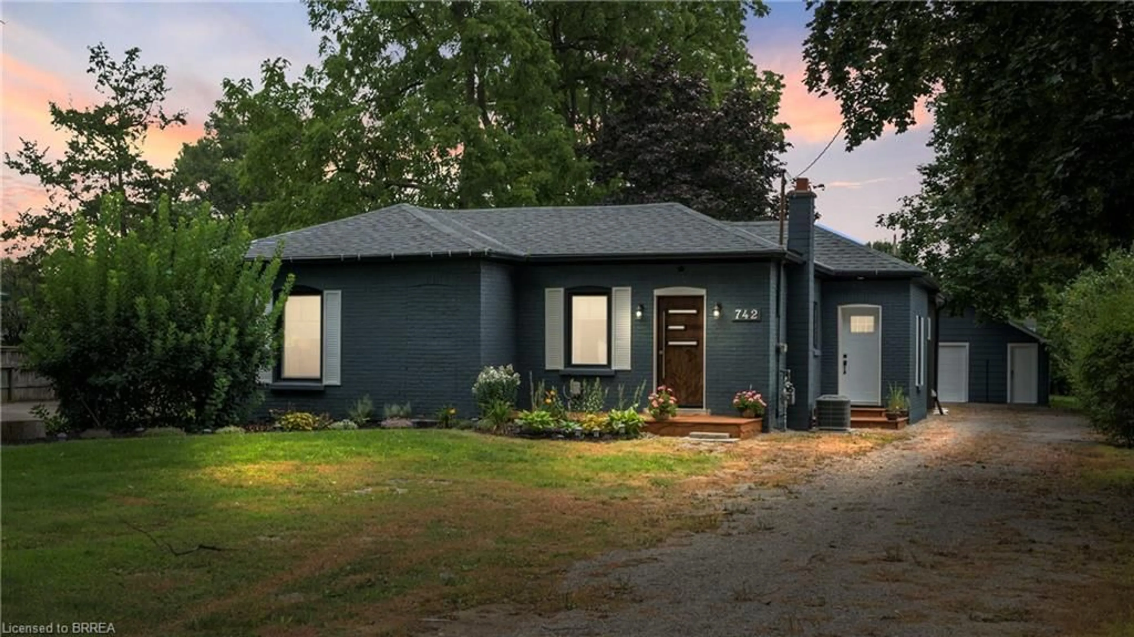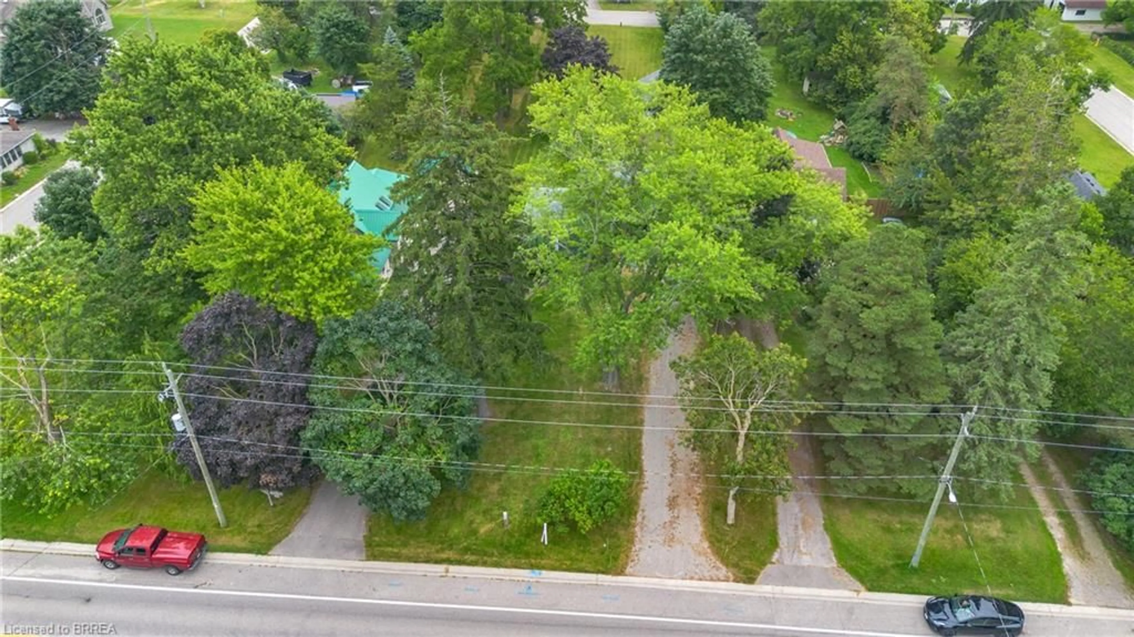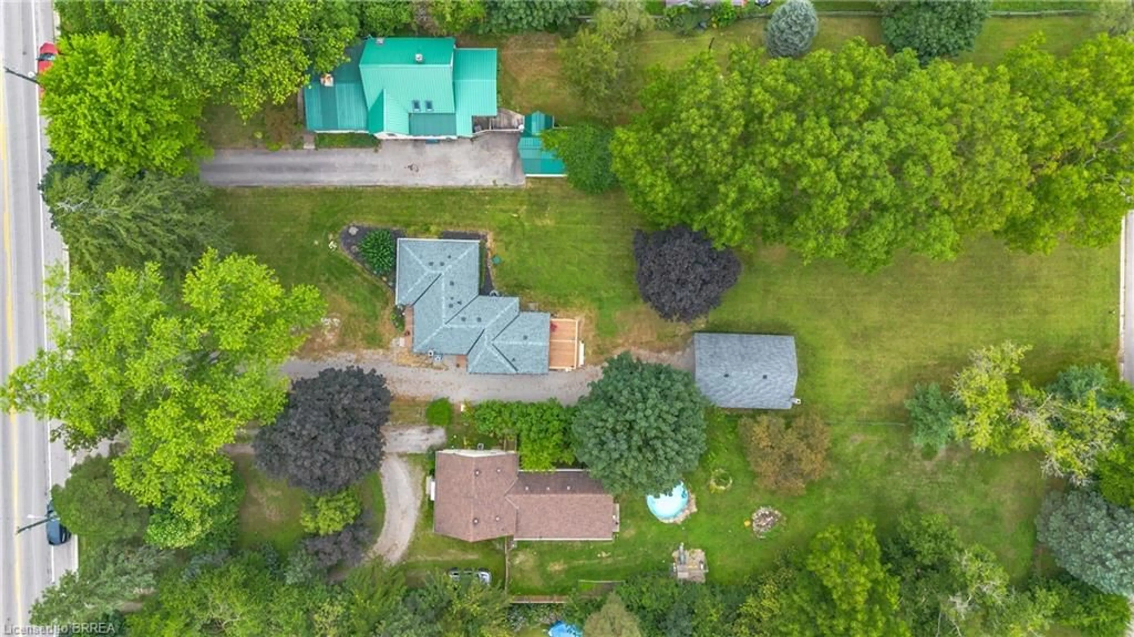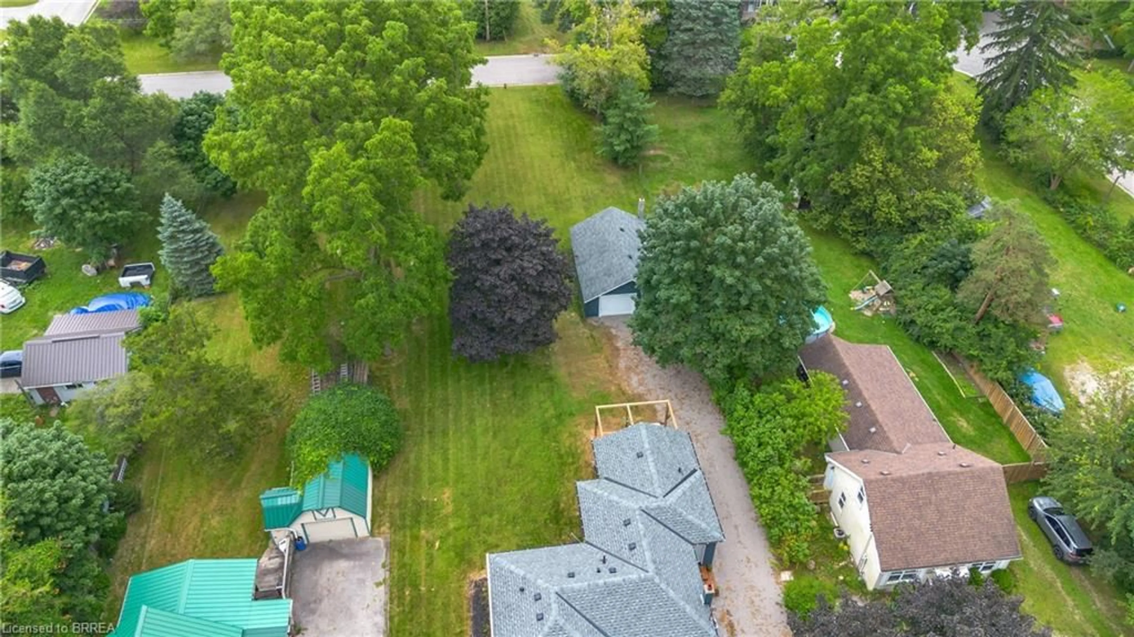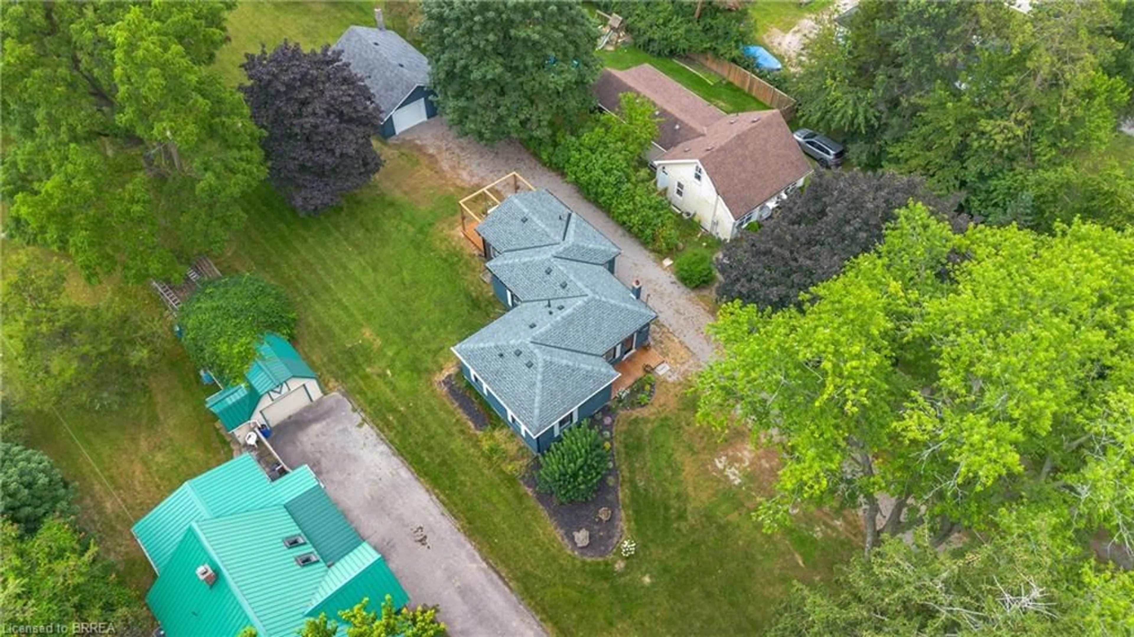742 Mount Pleasant Rd, Mount Pleasant, Ontario N3T 5L5
Contact us about this property
Highlights
Estimated ValueThis is the price Wahi expects this property to sell for.
The calculation is powered by our Instant Home Value Estimate, which uses current market and property price trends to estimate your home’s value with a 90% accuracy rate.Not available
Price/Sqft$770/sqft
Est. Mortgage$3,990/mo
Tax Amount (2023)$2,898/yr
Days On Market67 days
Description
Experience the uniqueness of this stunning half-acre property in the sought-after, charming Mount Pleasant community! This large lot provides for a long driveway, while the mature trees and beautiful grounds stretch to the next street (First Street). The gorgeous cozy home on this property was fully and meticulously renovated in 2022/23. It was also updated with a new furnace, roof, windows, all-new plumbing, new 100 AMP panel, spray foam insulation, natural gas installation, municipal water installation, new water heater owned; and the back addition of a mudroom & bedroom. Quality finishes of engineered hardwood, marble & ceramic tiles, quartz countertops, custom cabinetry, custom blinds, and high-end appliances were carefully chosen in every room and add to the luxury of the home. The generous open-concept kitchen and dining area are perfect for home chefs and family gatherings. And finally, the detached 623 sq ft. garage provides for your vehicle and also extra storage. Enjoy walking distance to quality restaurants, quaint shops, and nature park trails. 20-minute drive to Brantford & Paris, ON.
Property Details
Interior
Features
Main Floor
Living Room
2.51 x 5.77Kitchen
3.66 x 3.35Dining Room
3.63 x 3.23Bedroom
3.17 x 2.413-Piece
Exterior
Features
Parking
Garage spaces 2
Garage type -
Other parking spaces 10
Total parking spaces 12

