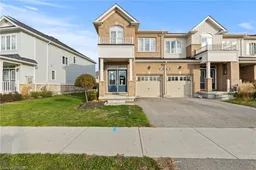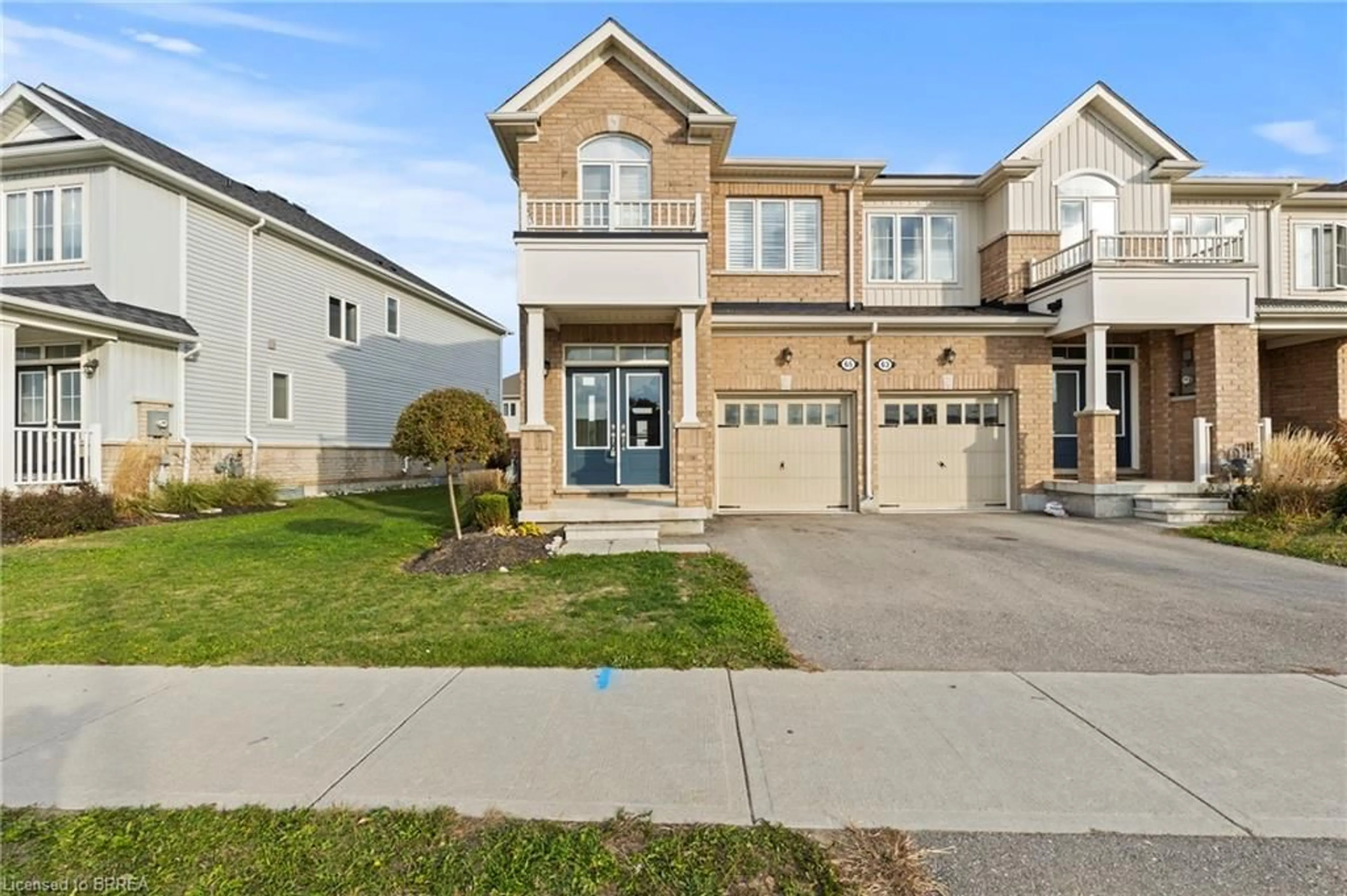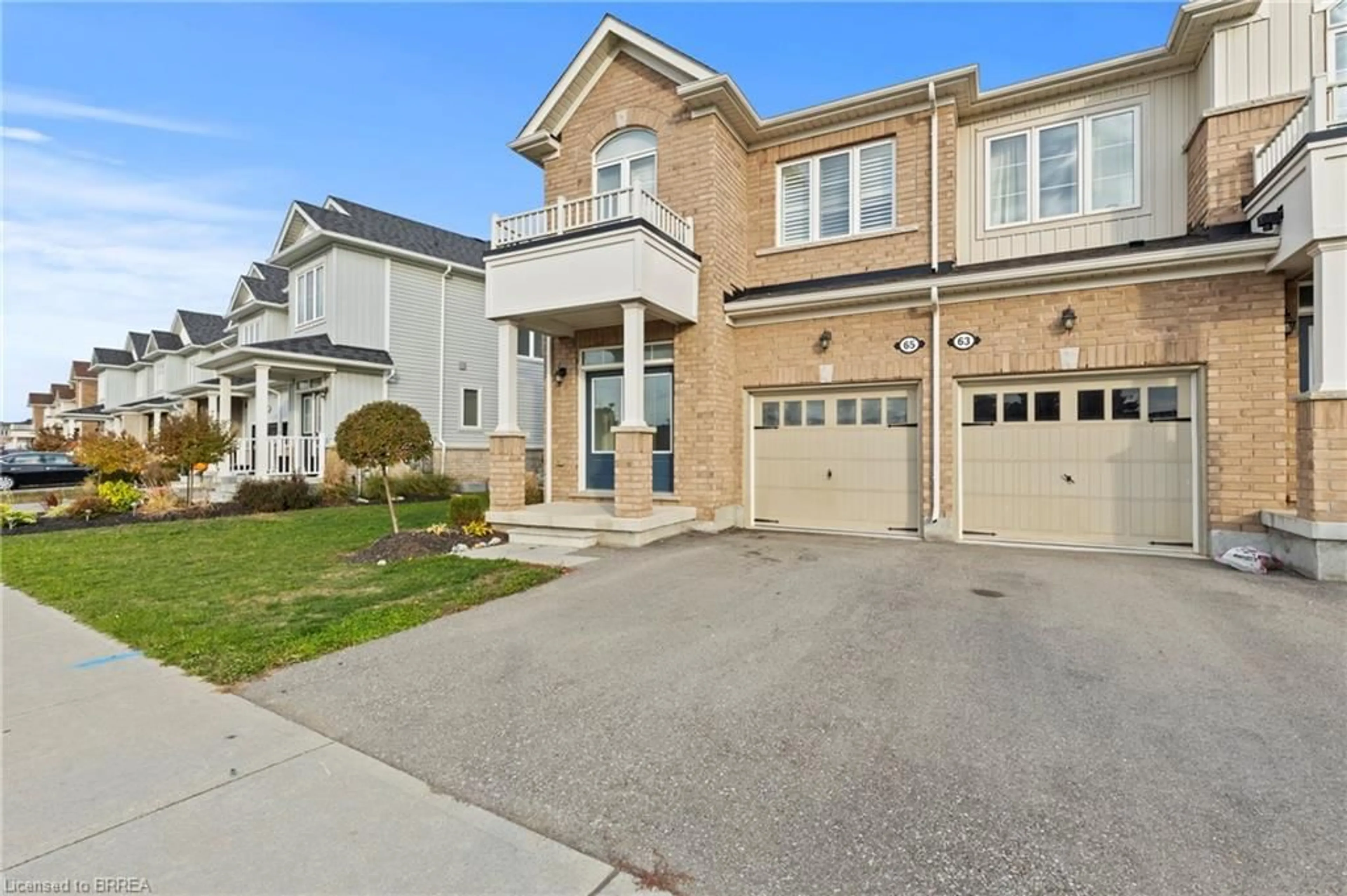65 Hartley Ave, Paris, Ontario N3L 0G5
Contact us about this property
Highlights
Estimated ValueThis is the price Wahi expects this property to sell for.
The calculation is powered by our Instant Home Value Estimate, which uses current market and property price trends to estimate your home’s value with a 90% accuracy rate.Not available
Price/Sqft$419/sqft
Est. Mortgage$3,002/mo
Tax Amount (2024)$3,478/yr
Days On Market28 days
Description
Welcome to 65 Hartley Avenue, a delightful end-unit townhouse nestled in the picturesque town of Paris, Ontario—an ideal home for first-time buyers, young families, or downsizers. This 3-bedroom, 2.5-bathroom property features a bright, open-concept layout where the kitchen, dining, and living areas flow seamlessly, offering a perfect space for both daily living and entertaining. The modern kitchen is equipped with ample counter space and storage, making it functional and inviting for cooking or family gatherings. Directly across the street, you’ll find a neighborhood park, perfect for kids and leisurely strolls. With new plazas, a gym, and everyday conveniences just a short walk away, you'll enjoy a balance of comfort and accessibility. The nearby amenities include excellent schools, healthcare facilities, and charming local shops. Paris, often called the "Prettiest Little Town in Canada," offers scenic views of the Grand River and a vibrant community feel. Known for its historic downtown and beautiful architecture, Paris provides a charming mix of small-town life with easy access to larger urban centers. Whether you enjoy weekend hikes along the river or exploring quaint shops and cafés, Paris offers a lifestyle rich in nature, culture, and convenience. This property at 65 Hartley Avenue captures the essence of small-town living while providing the modern comforts that every family needs.
Upcoming Open House
Property Details
Interior
Features
Main Floor
Family Room
5.54 x 3.81Breakfast Room
2.57 x 3.05Bathroom
2-Piece
Kitchen
2.97 x 3.05Exterior
Features
Parking
Garage spaces 1
Garage type -
Other parking spaces 1
Total parking spaces 2
Property History
 32
32

