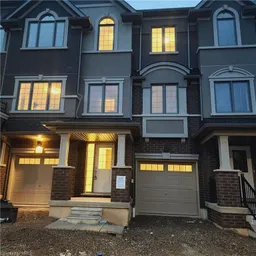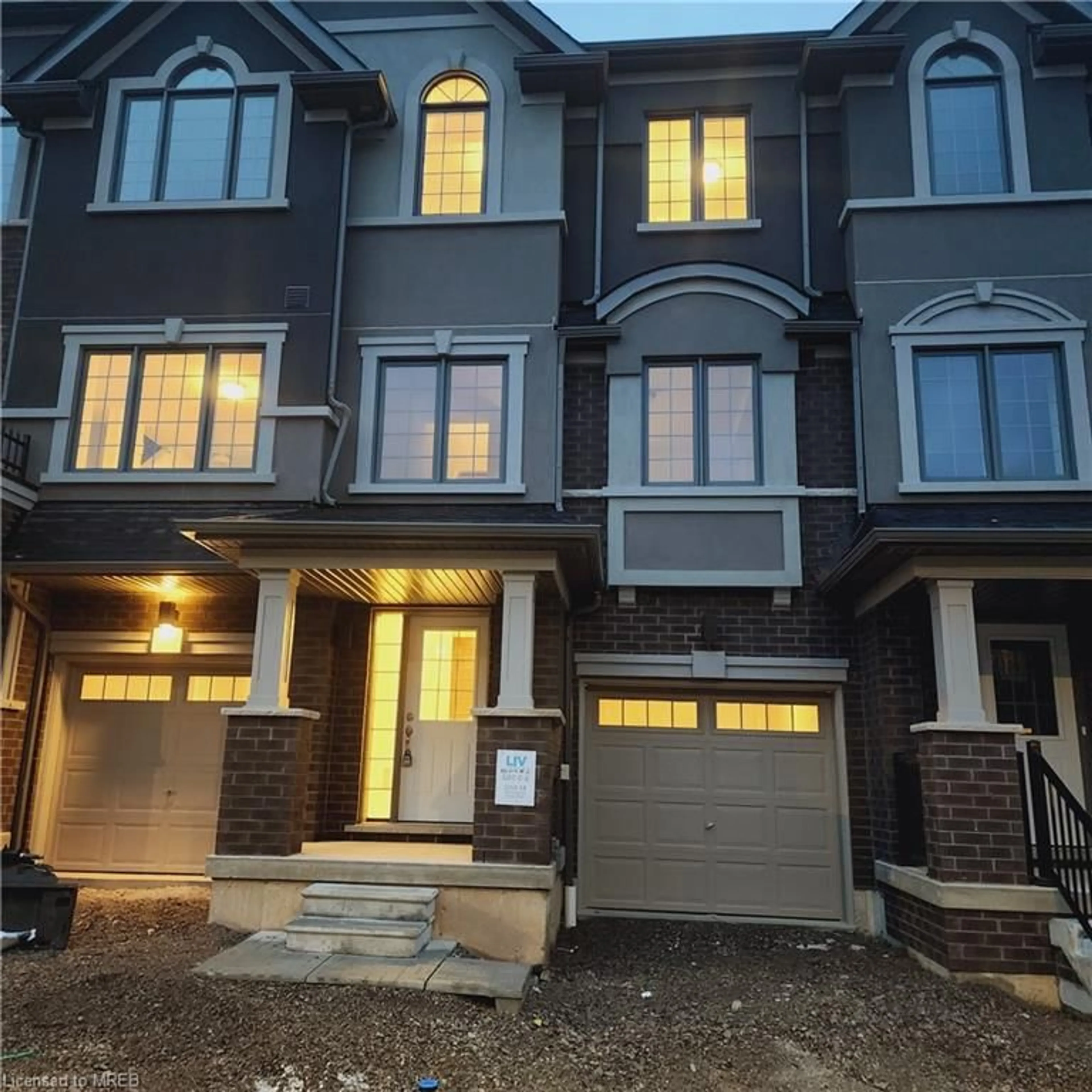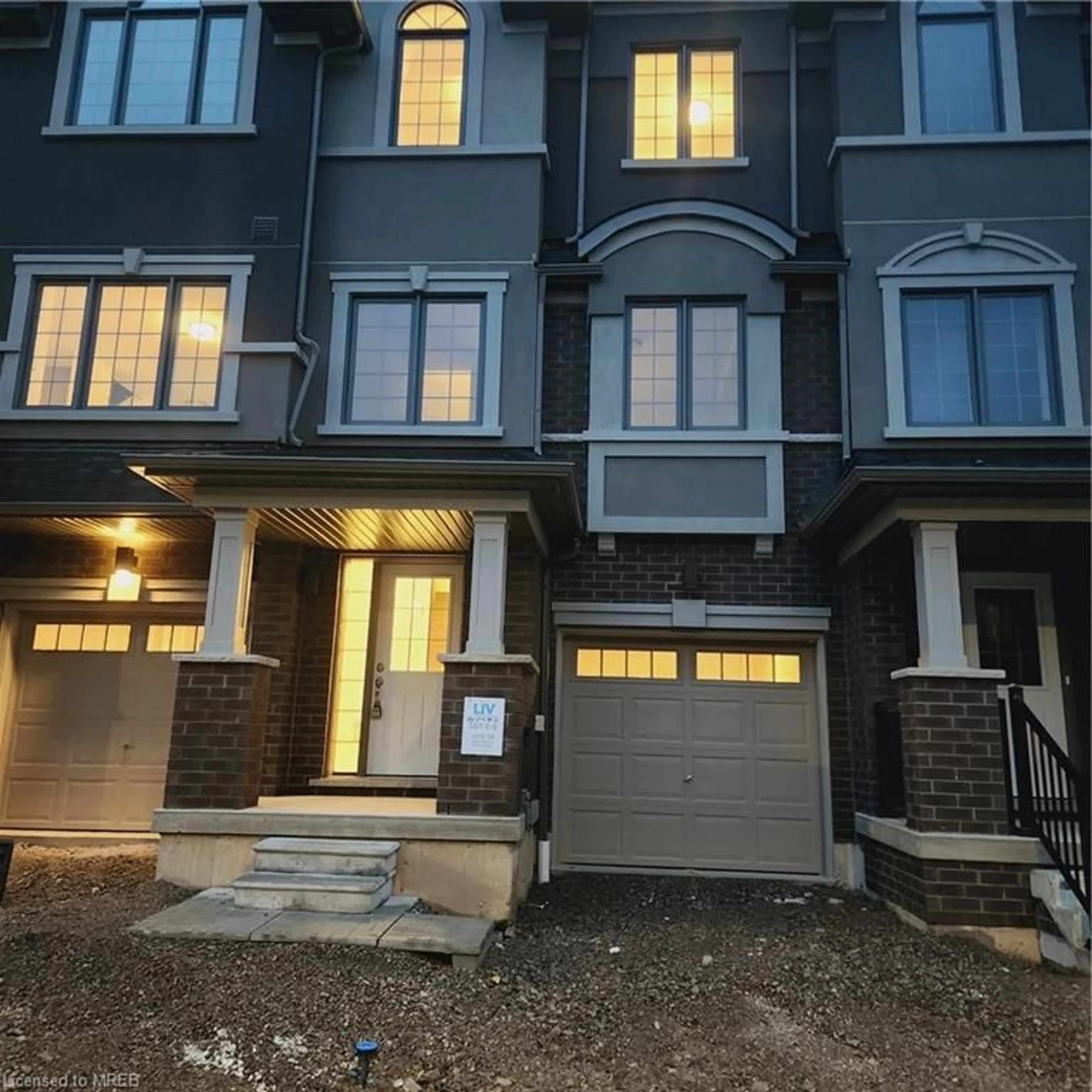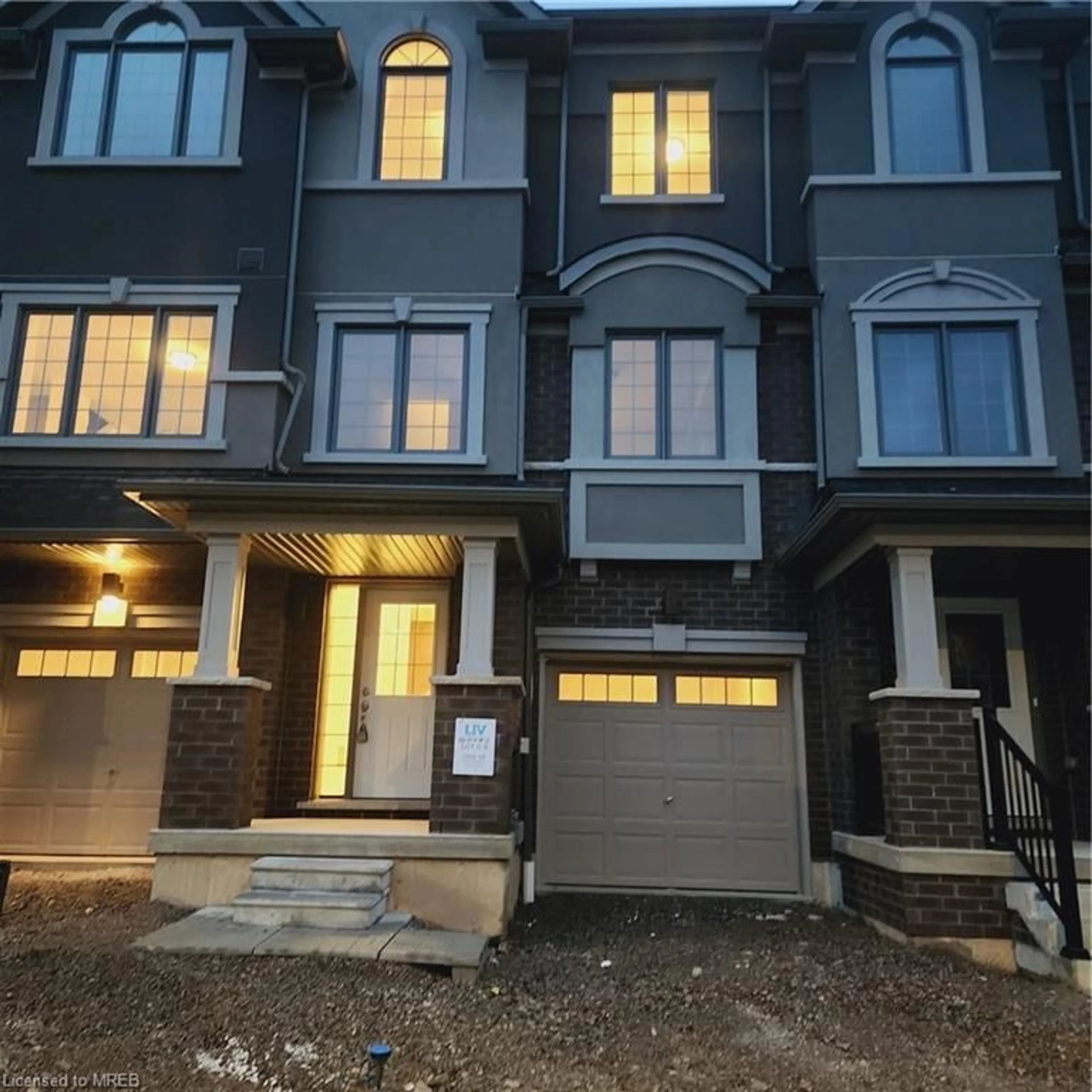620 Colborne St #C-14, Brantford, Ontario N3T 0Y1
Contact us about this property
Highlights
Estimated ValueThis is the price Wahi expects this property to sell for.
The calculation is powered by our Instant Home Value Estimate, which uses current market and property price trends to estimate your home’s value with a 90% accuracy rate.$633,000*
Price/Sqft$486/sqft
Days On Market1 day
Est. Mortgage$3,221/mth
Tax Amount (2023)-
Description
***ASSIGNMENT SALE*** in a rapidly expanding urban center. Welcome 620 Colborne St. W Unit 10 situated in the new Sienna Woods East LIV Community located in West Brantford. This new community backs on to the Trans Canada Trail and is close to the banks of the Grand River, Laurier University, Conestoga College and many other amenities. It’s a great location if you like the outdoors but also want to be close to the city. This brand new spacious and modern 4-bedroom, 2.5-bathroom home provides ample space for a growing family. The main floor boasts 9-foot ceilings providing the unit with a feeling of spaciousness in the open concept living room and kitchen areas. Kitchen with new stainless-steel appliances, laundry conveniently located on the upper floor with a new washer and dryer and a lot of natural light makes this a great home for a growing family. This home is ready to move in. Minutes away from school, Sobeys, shoppers, hospital, bank and trans Canada trail. The unit has full Tarion warranty that provides peace of mind. A great potential of growth for investors also. Seize this opportunity to secure your stake in the splendor of West Brant. Inquire today and embark on a journey towards unparalleled comfort and convenience. With almost $15,000 in upgrades you don’t want to miss out on the opportunity to join this growing community and experience the joys of home ownership at a great price!
Property Details
Interior
Features
Main Floor
Bedroom
2.62 x 2.44Exterior
Features
Parking
Garage spaces 1
Garage type -
Other parking spaces 1
Total parking spaces 2
Property History
 48
48


