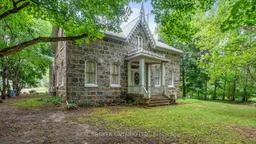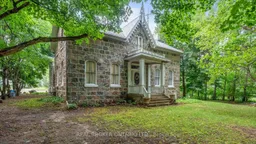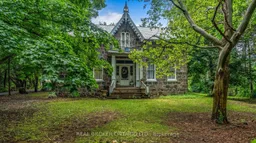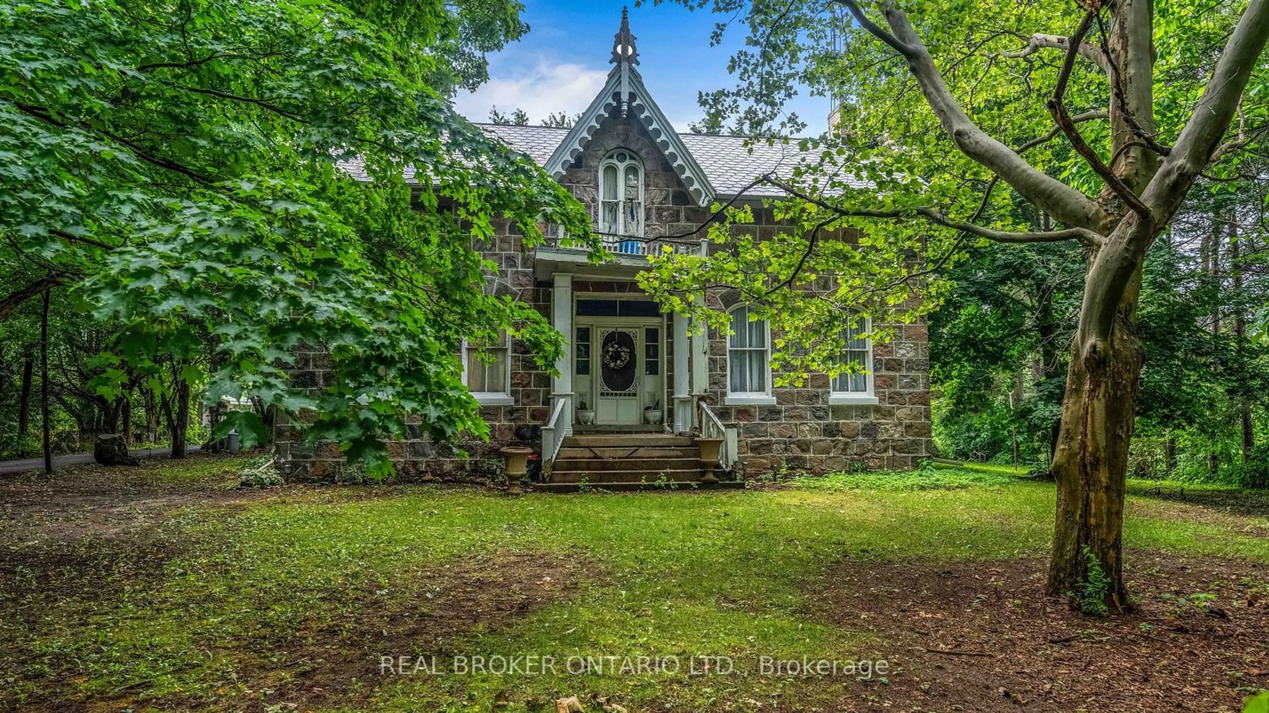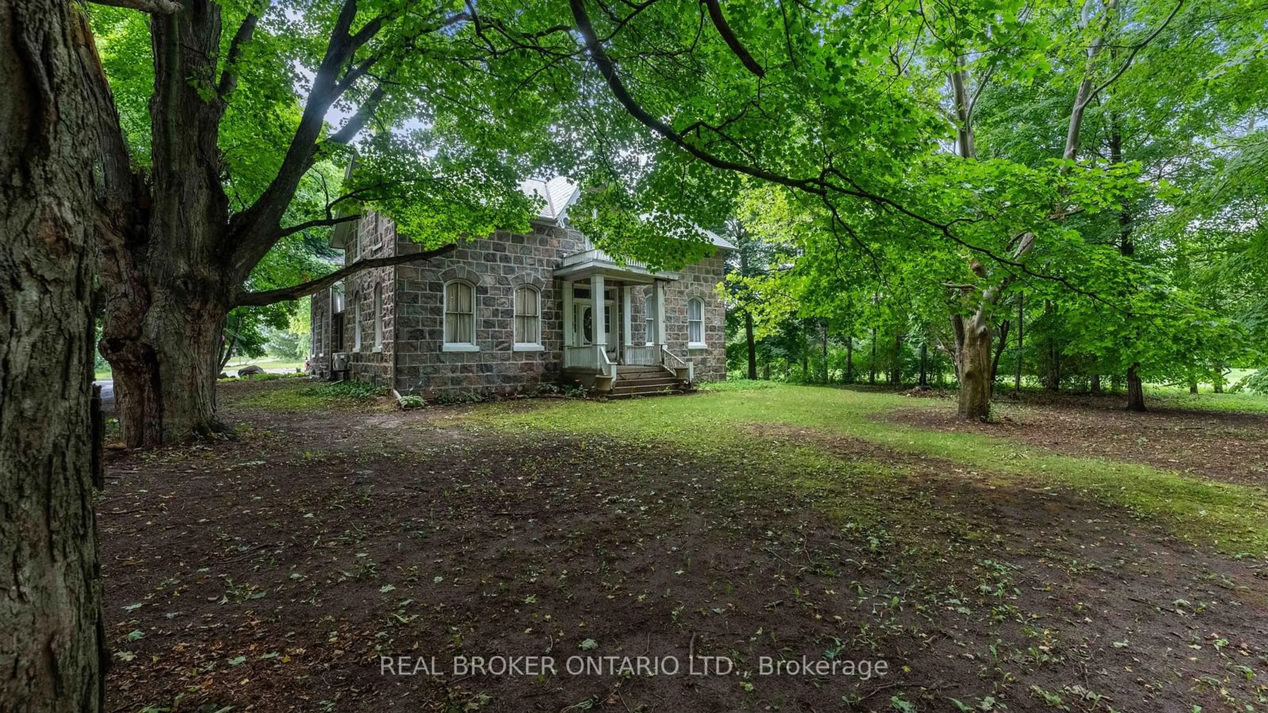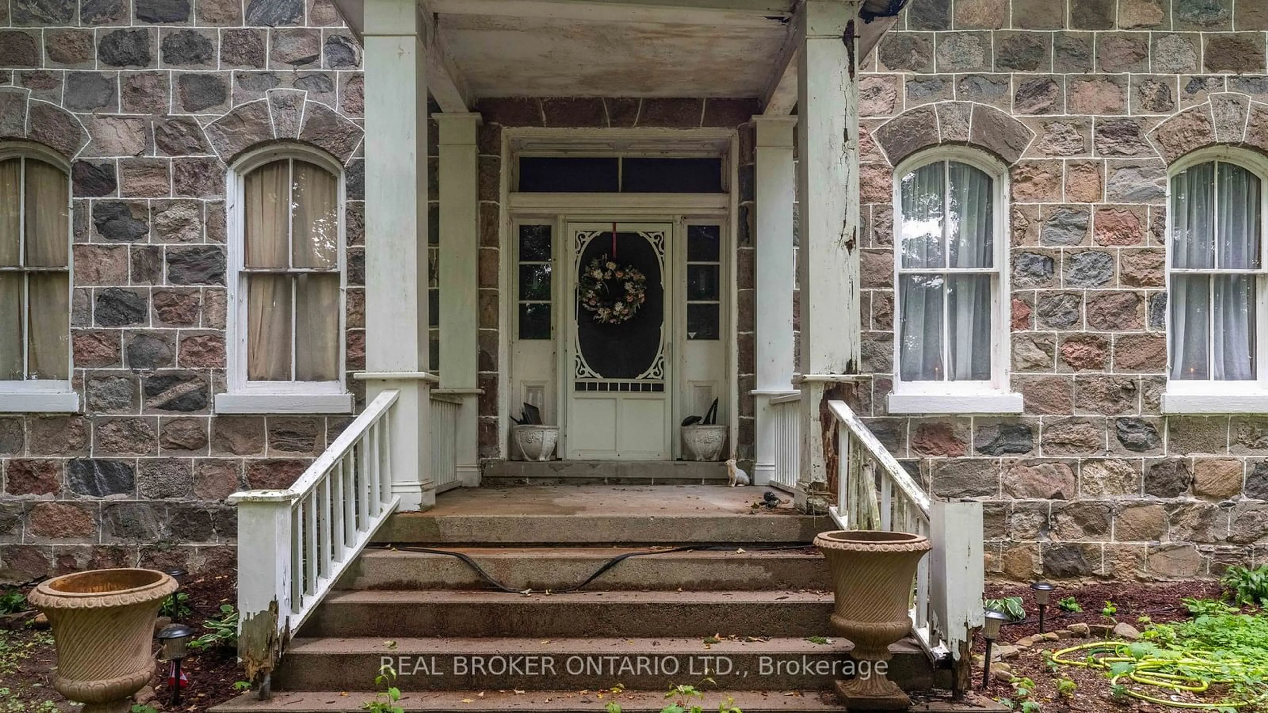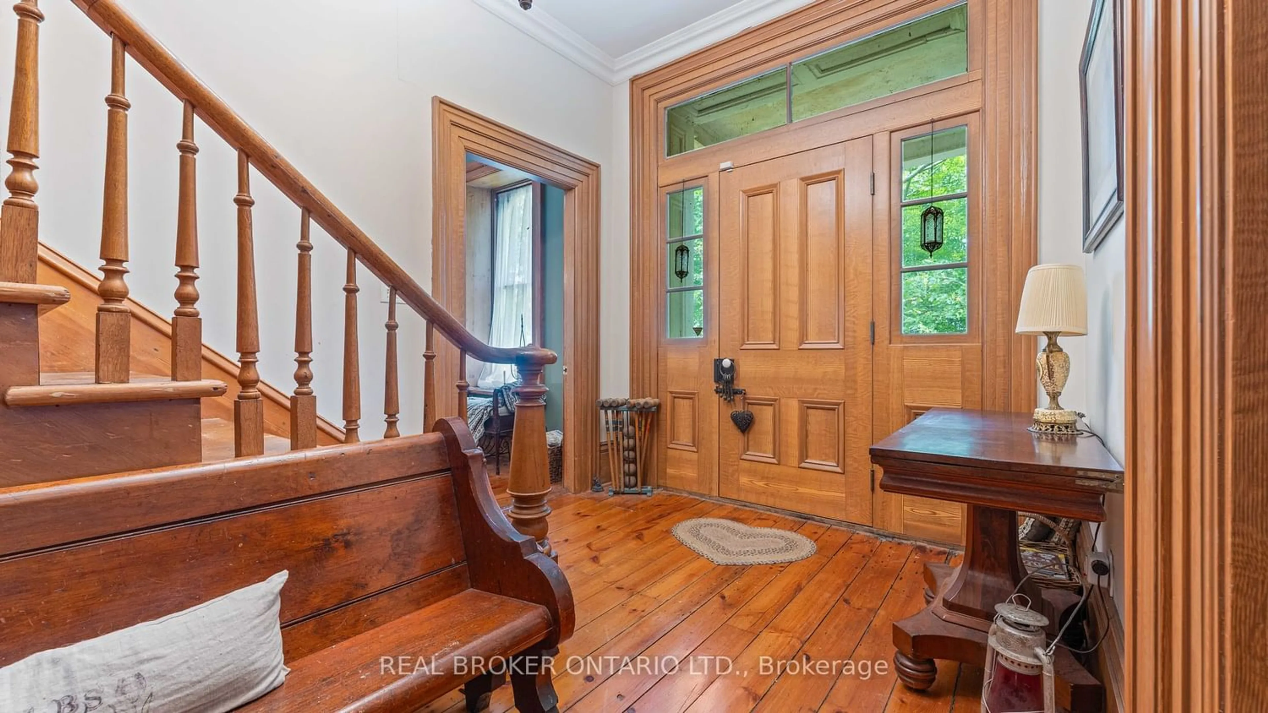61 King St, Brant, Ontario N0E 1R0
Contact us about this property
Highlights
Estimated ValueThis is the price Wahi expects this property to sell for.
The calculation is powered by our Instant Home Value Estimate, which uses current market and property price trends to estimate your home’s value with a 90% accuracy rate.Not available
Price/Sqft-
Est. Mortgage$6,442/mo
Tax Amount (2023)$11,867/yr
Days On Market199 days
Description
Welcome home to 61 King Street North in Oakland. Circa 1850s, this beautiful home is situated on a large 3.5 acre private lot surrounded by lush trees offering plenty of privacy. Fieldstone exterior, 14 ceilings, and plenty of charm and character throughout, this home must be seen in person to truly be appreciated. The main floor features a spacious and grand entryway with an abundance of natural light throughout. Just off the entry ways is a large main floor family room with oversized windows. A formal living room is also located adjacent to the family room with a chandelier. Spacious dining room with wood burning stove, and plenty of space to accommodate large family gatherings. Stunning kitchen with cream cabinetry, dark granite countertops, oversized island that everyone is sure to gather around.Retro Heartland stainless steel appliances and plenty of storage space. The main floor also offers a full 4 piece bathroom with dual vanity and tile flooring. The upper level offers 5 spacious bedrooms including the primary bedroom with ensuite. The entire home has so much character with original wood trim and hardwood flooring throughout. This home has the opportunity for an in-law suite if desired. The property provides plenty of space including a 13,000 square foot shop complete with 400 amp service separate from the main home. Get in touch today to book your private showing of 61 King Street North in Oakland.
Property Details
Interior
Features
Main Floor
Laundry
4.81 x 2.48Dining
4.46 x 6.51Office
3.71 x 2.78Living
4.56 x 6.41Exterior
Features
Parking
Garage spaces 2
Garage type Attached
Other parking spaces 10
Total parking spaces 12
Property History
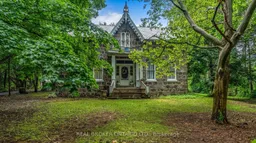 39
39