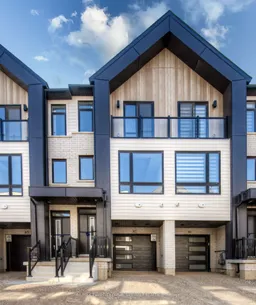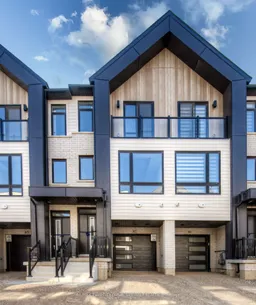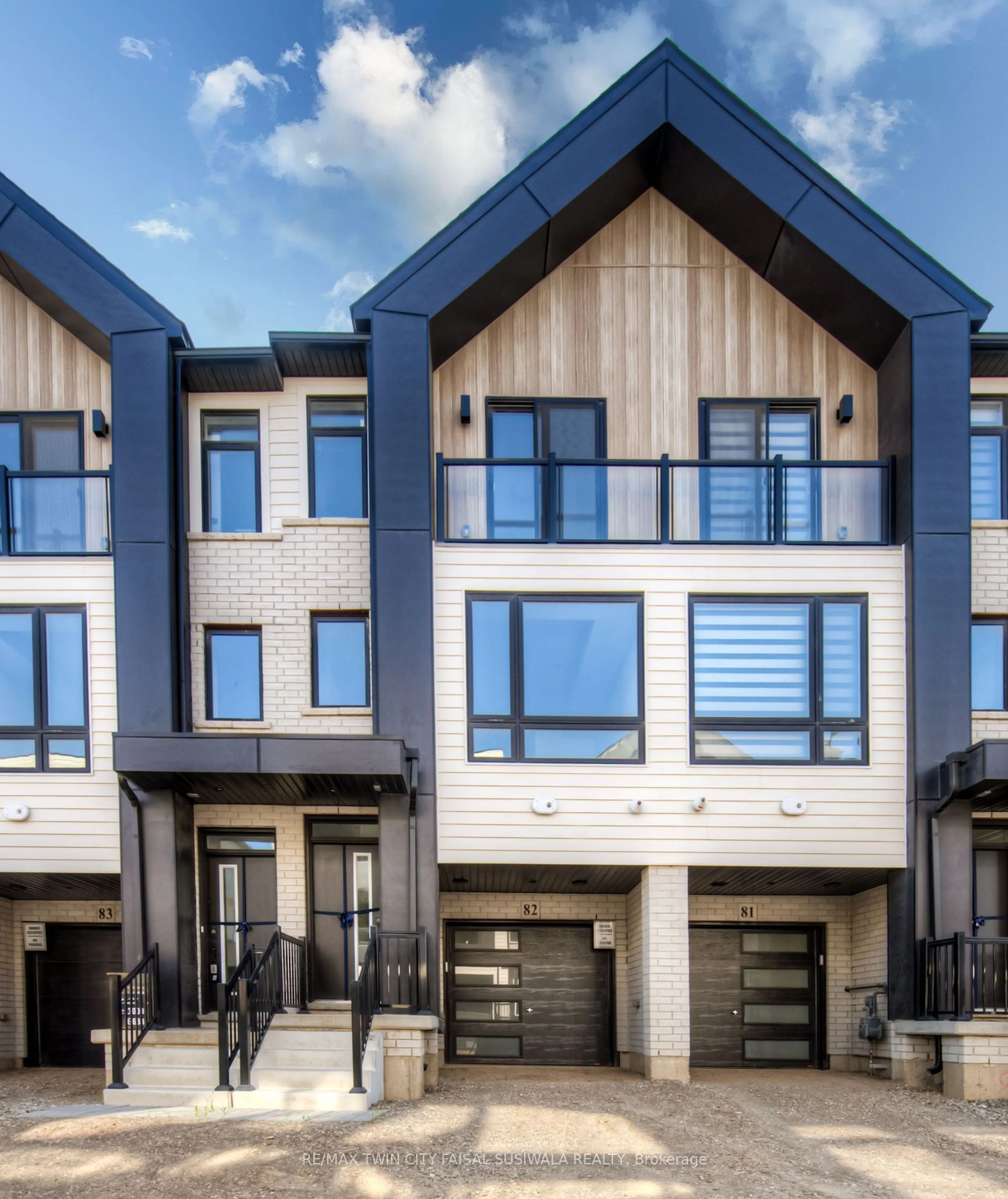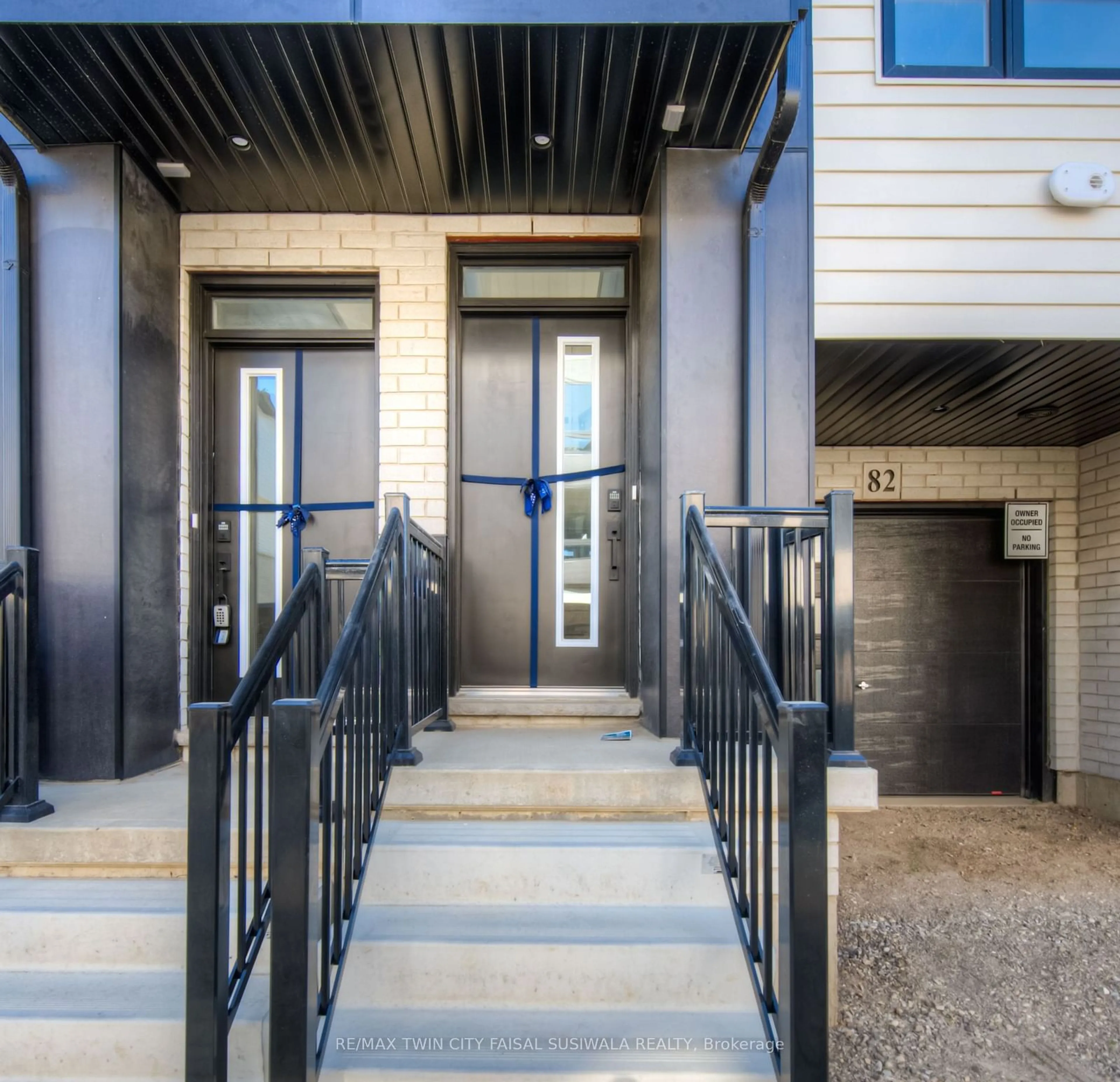55 TOM BROWN Dr #82, Brant, Ontario N3L 0N5
Contact us about this property
Highlights
Estimated ValueThis is the price Wahi expects this property to sell for.
The calculation is powered by our Instant Home Value Estimate, which uses current market and property price trends to estimate your home’s value with a 90% accuracy rate.Not available
Price/Sqft$472/sqft
Est. Mortgage$2,576/mo
Tax Amount (2024)-
Days On Market48 days
Description
PICTURESQUE PARIS! Discover modern farmhouse elegance in this stunning 3-storey townhouse. Enjoy carpet-free living and an abundance of natural light throughout. The sleek kitchen boasts quartz countertops, a white tile backsplash, and a cozy breakfast nook, seamlessly connecting to a bright living room with pot lights and a main floor powder room. Upstairs, you'll find 3 spacious bedrooms, including a primary suite with a 3pc ensuite and a stylish 4pc main bath. The lower level features a versatile den, ideal for a home office, along with garage access. Notable highlights include high ceilings, vinyl flooring, quartz countertops, a keypad entry, a sliding glass shower in the ensuite, and a video doorbell for added convenience. Nestled in a charming small-town setting, you'll be surrounded by scenic river views and a vibrant community of artisanal shops and local eateries. With easy access to shopping centers, schools, parks, and quick routes to Highways 403 and 401, this home combines the best of tranquil living with modern convenience.
Property Details
Interior
Features
Bsmt Floor
Den
3.02 x 2.46Exterior
Features
Parking
Garage spaces 1
Garage type Attached
Other parking spaces 1
Total parking spaces 2
Property History
 26
26 26
26

