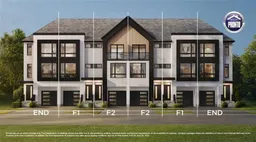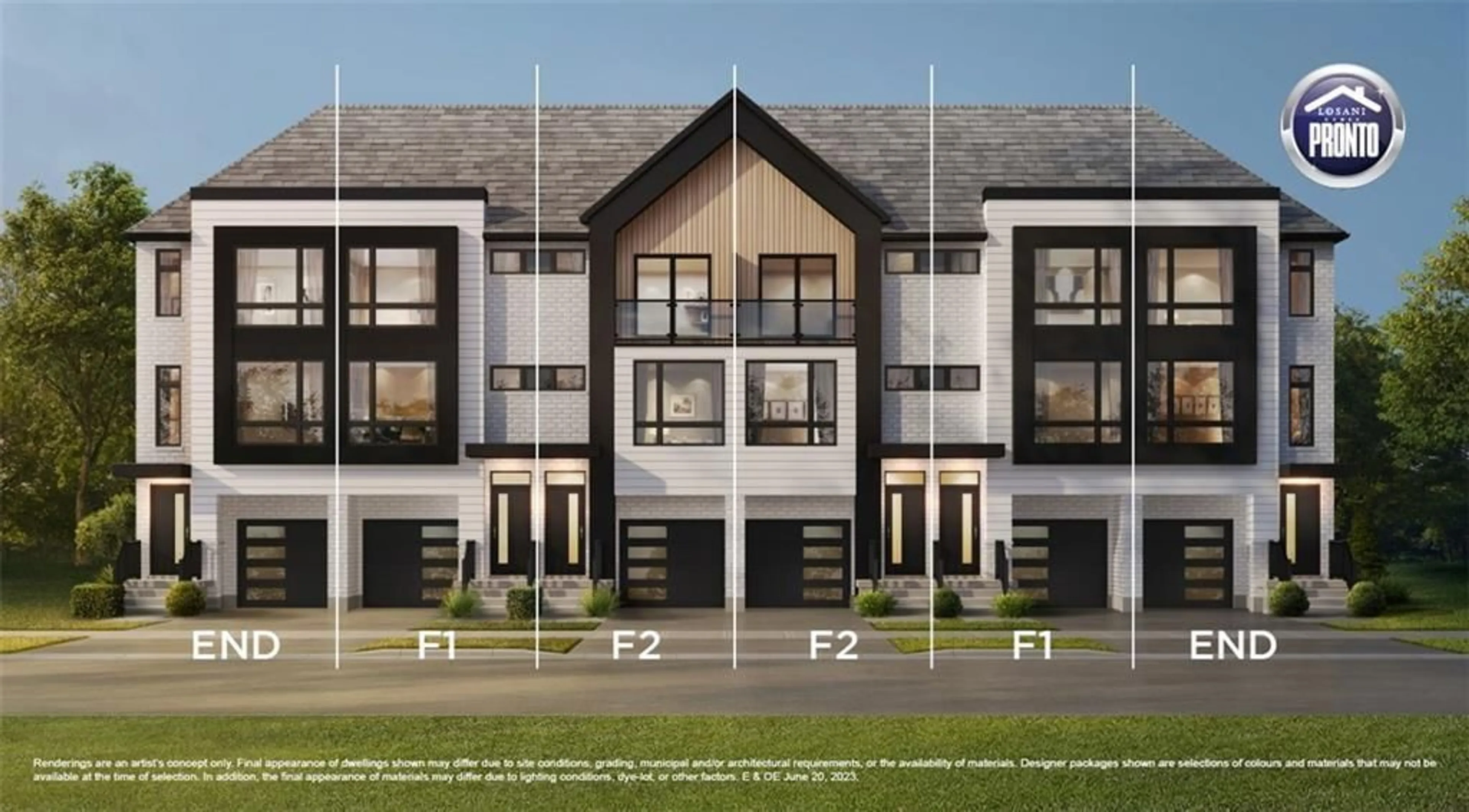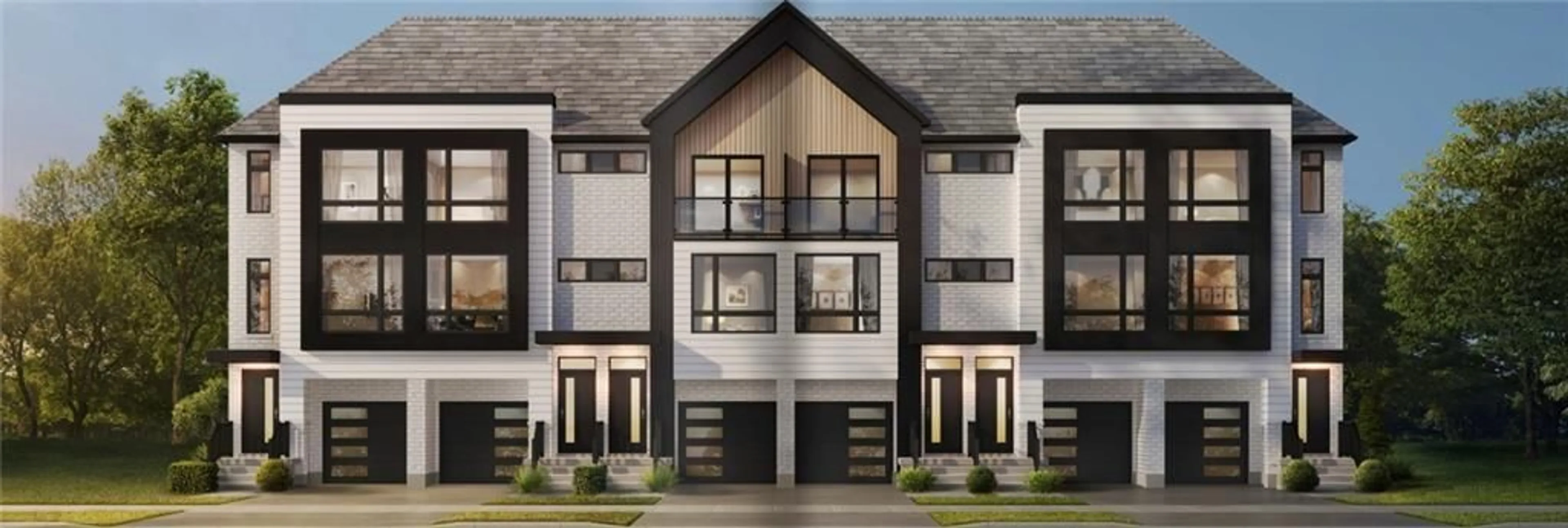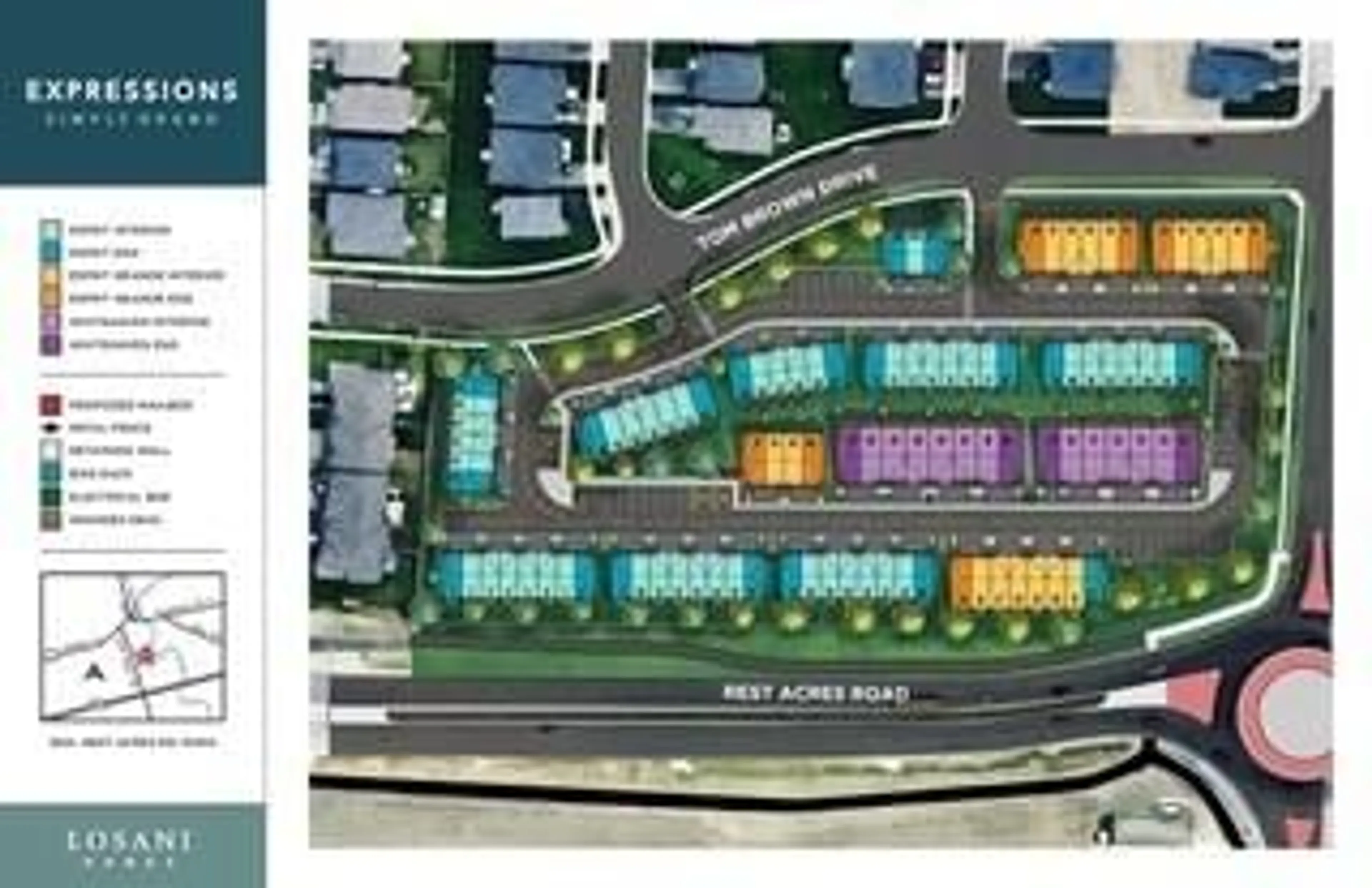55 Tom Brown Dr #79, Paris, Ontario N3L 0K3
Contact us about this property
Highlights
Estimated ValueThis is the price Wahi expects this property to sell for.
The calculation is powered by our Instant Home Value Estimate, which uses current market and property price trends to estimate your home’s value with a 90% accuracy rate.$656,000*
Price/Sqft$538/sqft
Days On Market57 days
Est. Mortgage$2,963/mth
Tax Amount (2024)-
Description
Sophisticated END UNIT townhome being built by Losani Homes. Modern Farmhouse 3 Storey town home with 3 bed, 2.5 bath, and backyard. Park in your single garage with door to den with real wood look vinyl plank flooring, walk up stairs to second floor with 9' ceilings and vinyl plank flooring throughout great room, powder room, laundry, Kitchen and breakfast. Kitchen features quartz counter tops, under mount sink, extended height upper cabinets, dinette boasts sliders to deck and backyard. Continuing up stairs to the primary bedroom with walk-in closet and ensuite featuring shower with ceramic walls and sliding glass door. Other 2 bedrooms share the 4 pc main bathroom. Close to 403 and shopping.
Property Details
Interior
Features
2 Floor
Great Room
10 x 15Bathroom
0 x 02-Piece
Laundry Room
0 x 0Kitchen
7 x 10Exterior
Parking
Garage spaces 1
Garage type Attached, Asphalt
Other parking spaces 1
Total parking spaces 2
Property History
 10
10


