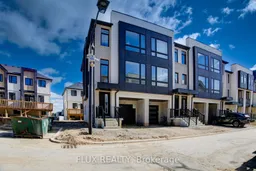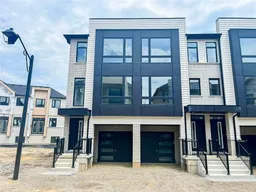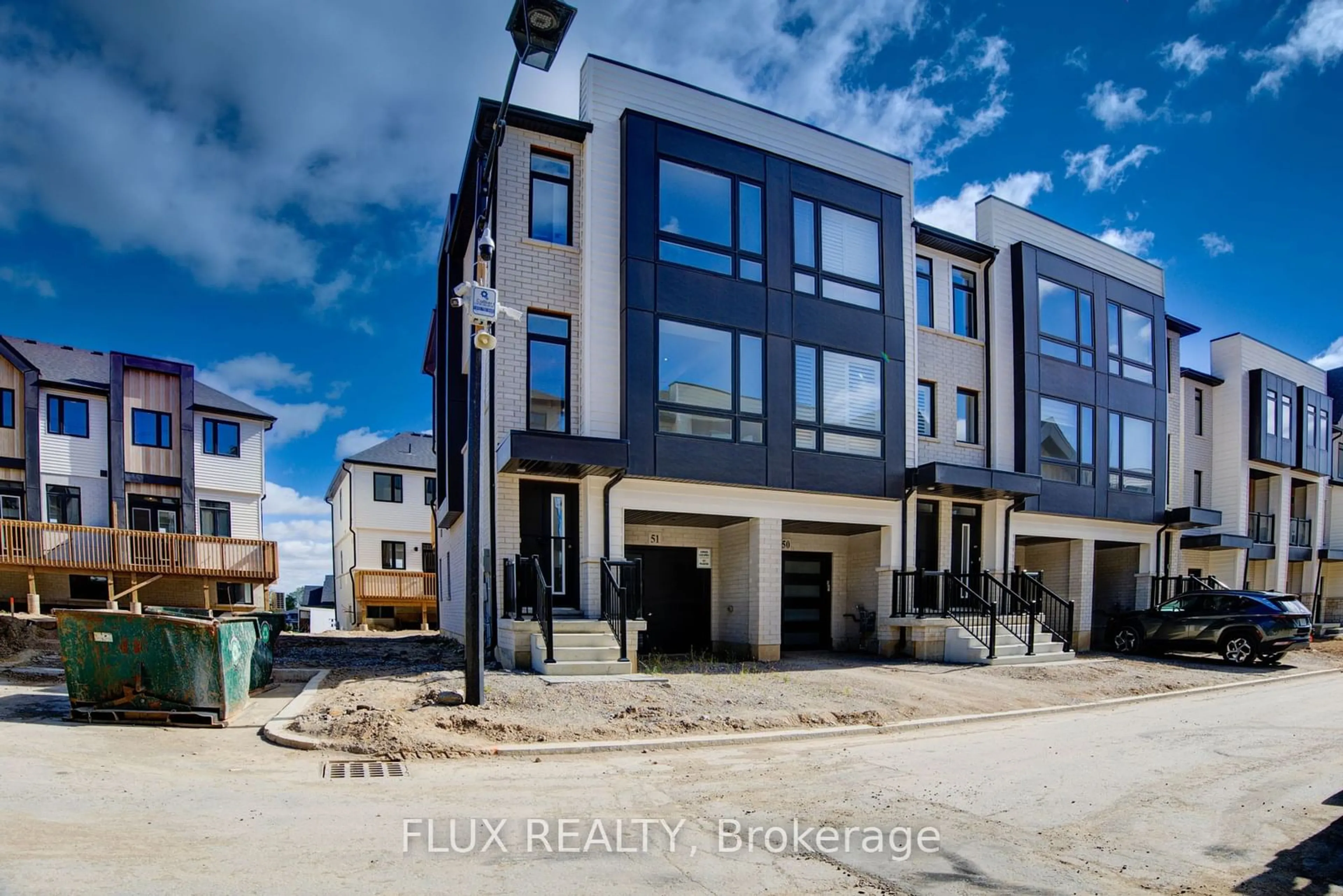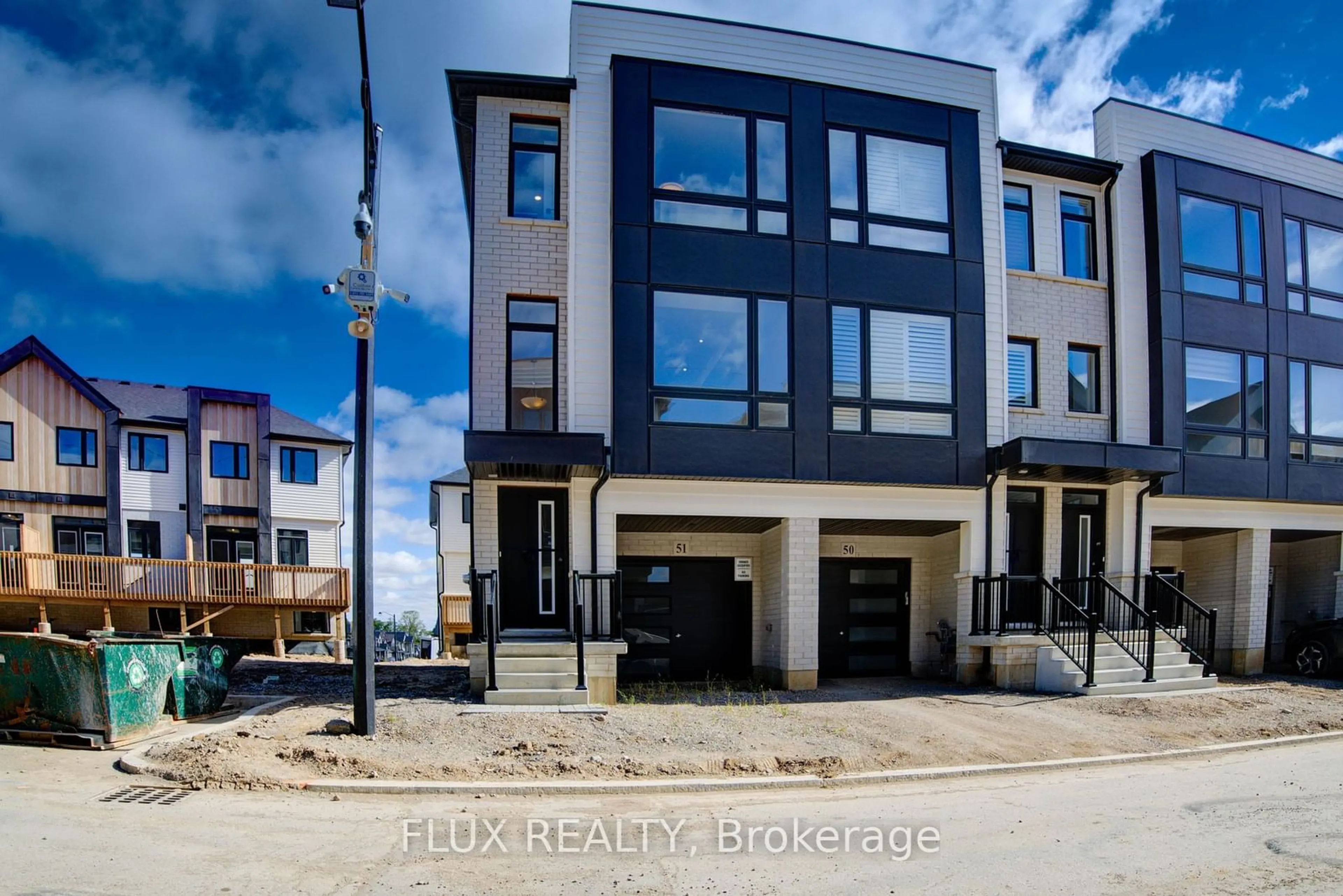55 Tom Brown Dr #51, Brant, Ontario N3L 0K3
Contact us about this property
Highlights
Estimated ValueThis is the price Wahi expects this property to sell for.
The calculation is powered by our Instant Home Value Estimate, which uses current market and property price trends to estimate your home’s value with a 90% accuracy rate.Not available
Price/Sqft-
Est. Mortgage$3,006/mo
Tax Amount (2024)-
Days On Market42 days
Description
Charming Home in the Heart of Paris! Welcome to 55 Tom Brown Dr #51, located in the picturesque town of Paris. This delightful end unit townhome offers a perfect blend of comfort and convenience, ideally situated near the 403, Brant Sports Complex, great schools, restaurants, and beautiful parks along the Grand River. Step inside to discover a spacious, open-concept layout with a large kitchen and a cozy breakfast area with sliding glass doors that lead to your private deckideal for morning coffee or evening relaxation. Plus the kitchen flows effortlessly into the bright living room with huge windows flooding the space with natural light and warmth. The main floor also includes a convenient 2-piece powder room and a laundry room with all necessary hookups, making everyday living a breeze. Venture upstairs to find three inviting bedrooms, including the primary suite with its own 3-piece bathroom and walk-in closet, plus a full 4-piece main bathroom for family and guests. The fully finished lower level is a standout feature, offering additional living space with a versatile rec room that could easily serve as a fourth bedroom, along with access to the 1-car garage. With stylish vinyl plank flooring throughout and soaring 9' ceilings, this home radiates modern charm and elegance. Dont miss the chance to view this fantastic propertyschedule your private showing today!
Property Details
Interior
Features
Lower Floor
Den
4.60 x 3.81Utility
2.44 x 1.50Exterior
Parking
Garage spaces 1
Garage type Attached
Other parking spaces 1
Total parking spaces 2
Property History
 40
40 22
22

