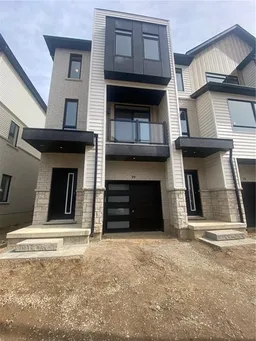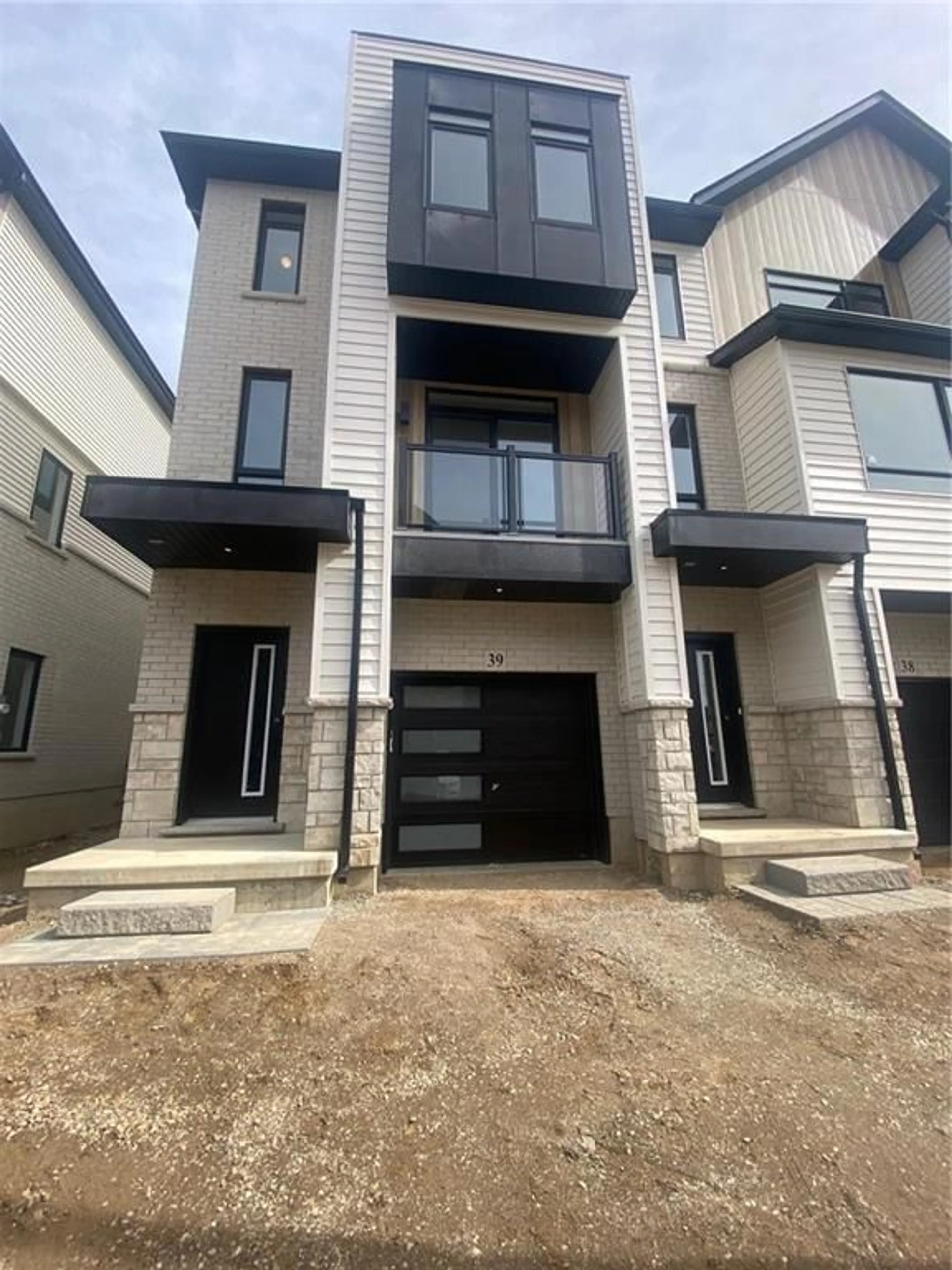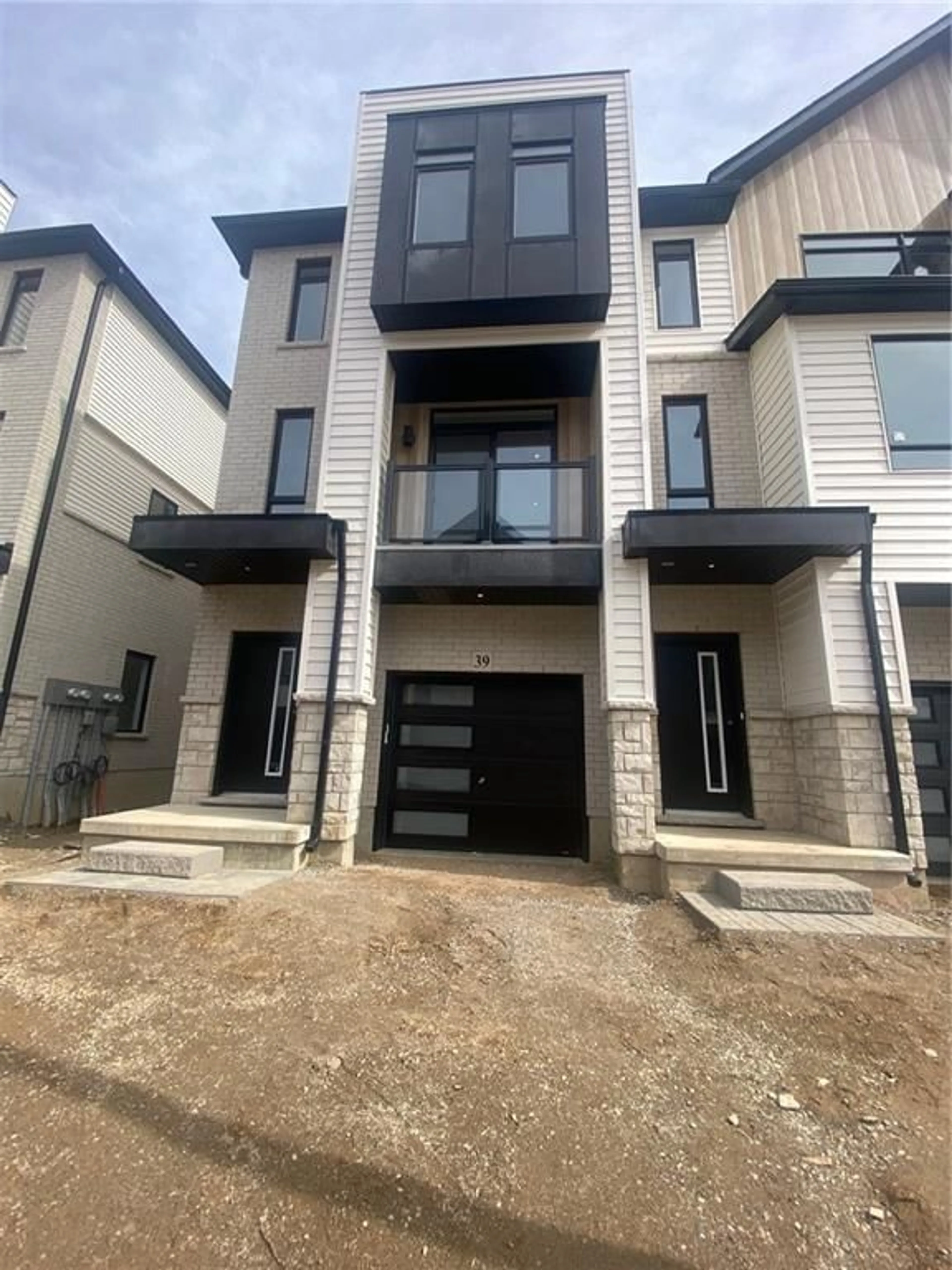55 TOM BROWN Dr #39, Paris, Ontario N3L 0K3
Contact us about this property
Highlights
Estimated ValueThis is the price Wahi expects this property to sell for.
The calculation is powered by our Instant Home Value Estimate, which uses current market and property price trends to estimate your home’s value with a 90% accuracy rate.Not available
Price/Sqft$329/sqft
Est. Mortgage$3,092/mo
Maintenance fees$110/mo
Tax Amount (2024)$1/yr
Days On Market57 days
Description
Sought after new community coming to the hidden gem of Paris by Losani Homes . Make this beautiful community of Paris nestled along the Grand river surrounded by nature and close to the 403 your new neighbourhood. Just Released! Modern Farmhouse inspired Townhome. 2080 sq ft of generous living space this 3 Bedrooms plus lower level Suite with kitchenette and bathroom. Perfect for home based office or multi generational living. Quartz countertop in the kitchen, luxury vinyl plank flooring on the main level, extended height cabinets undermounted sink and powder room. Walk out to your private deck for the morning coffee directly off the dinette area. Primary bedroom with ensuite with a glass shower and two walk- in closets an additional 2 bedrooms & main bathroom. Enter through the front door or convenient inside entry from the garage. Close proximity to the new Brant Sports Complex. Minutes to the picturesque downtown, Grand River, local shops, craft brewery and restaurants.
Property Details
Interior
Features
2 Floor
Family Room
17 x 29Kitchen
6 x 10Dining Room
10 x 11Bathroom
2-Piece
Exterior
Parking
Garage spaces 1
Garage type -
Other parking spaces 1
Total parking spaces 2
Property History
 48
48 50
50

