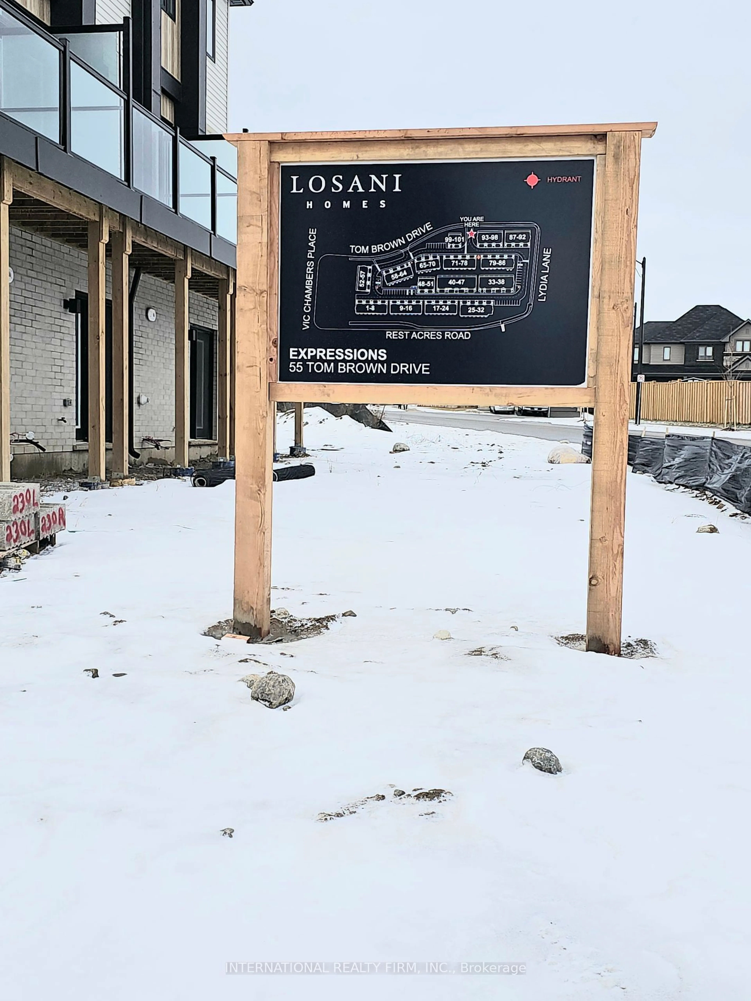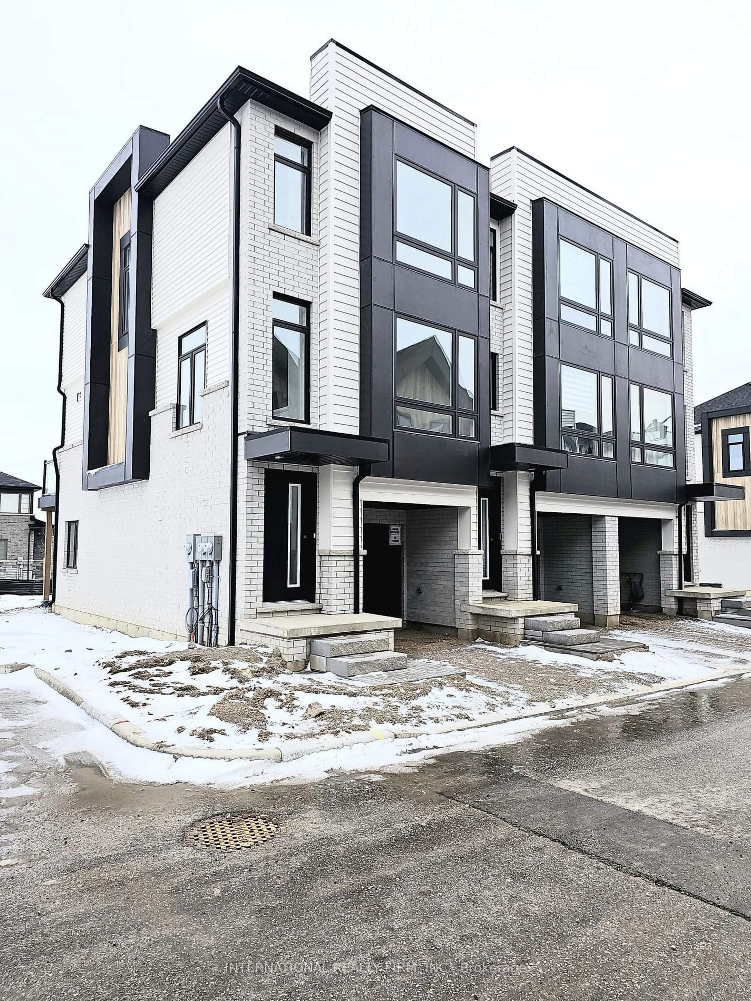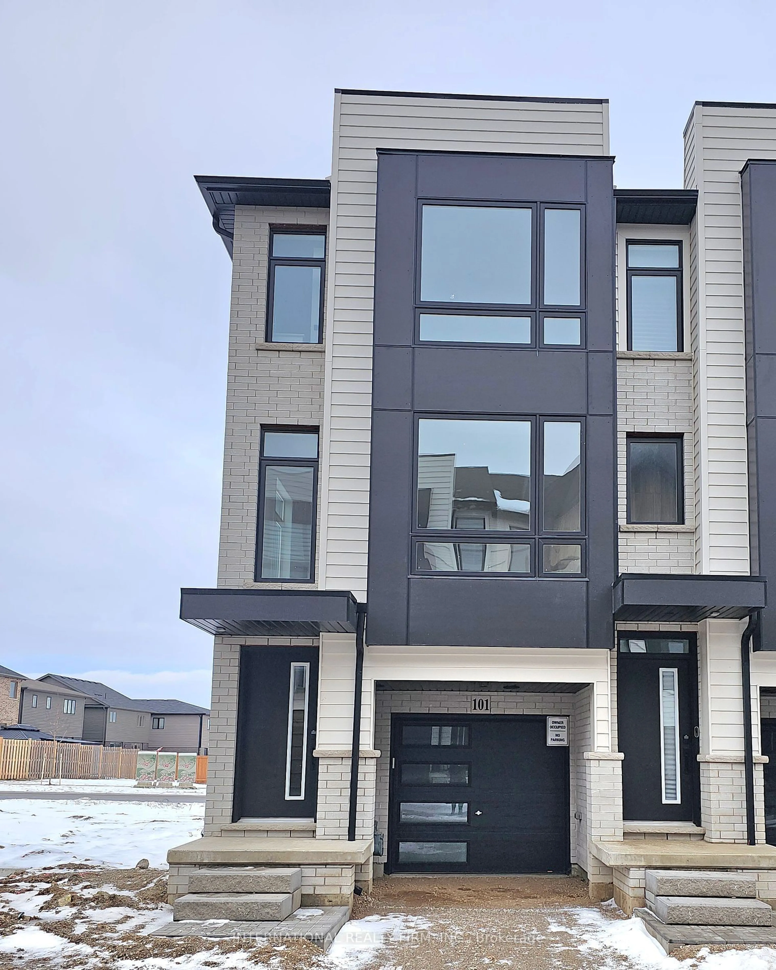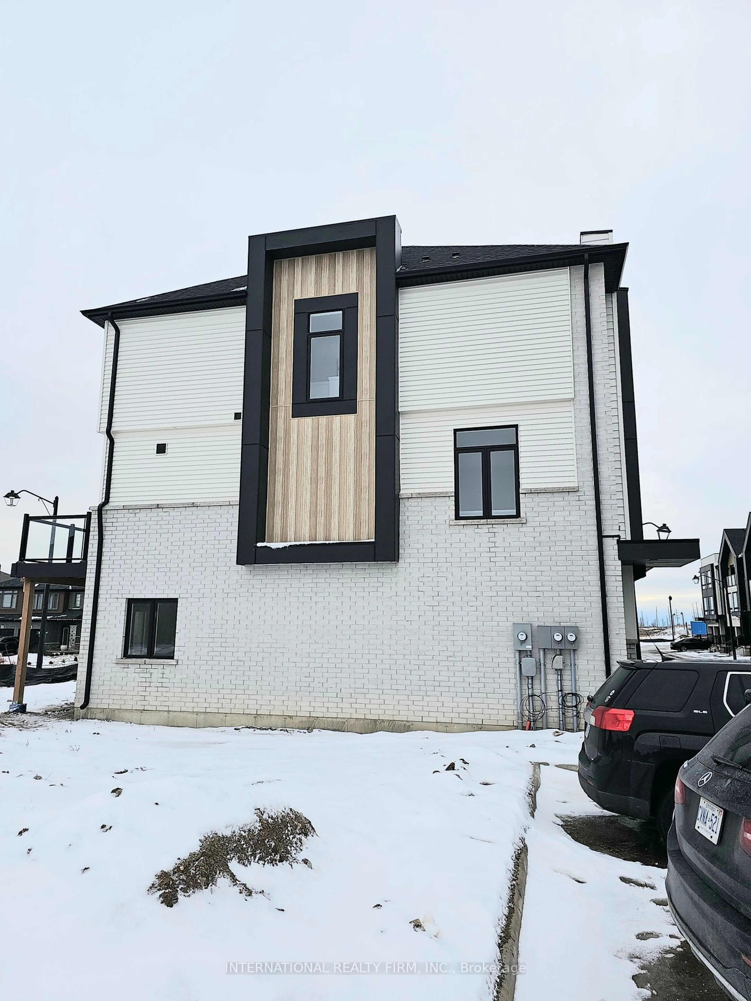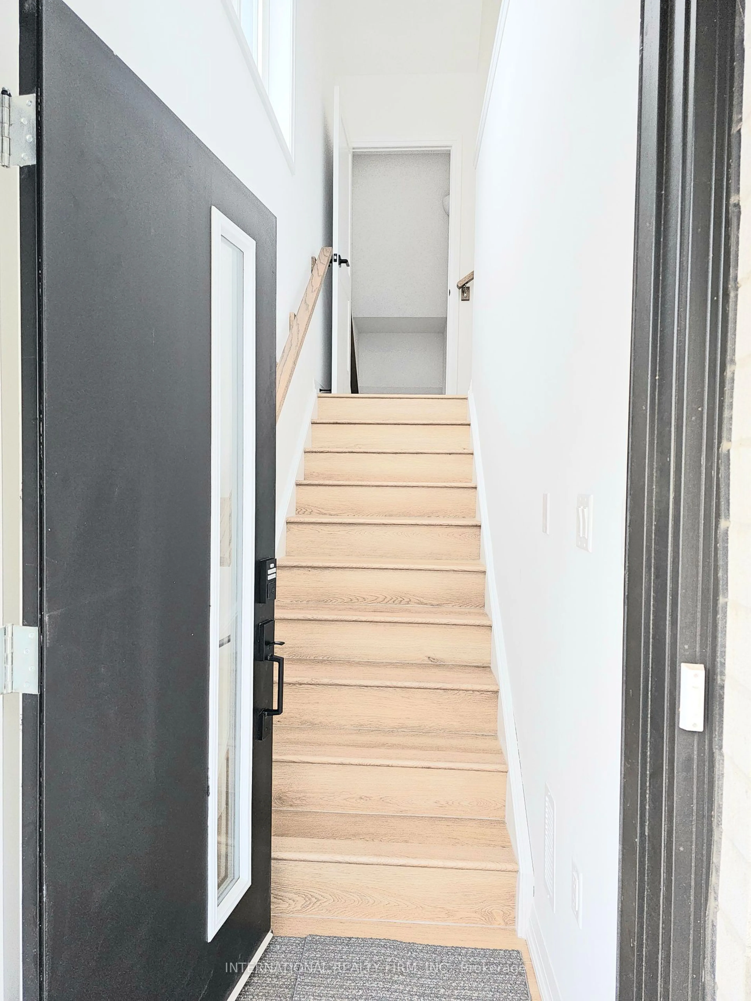55 Tom Brown Dr #101, Brant, Ontario N3L 0N5
Contact us about this property
Highlights
Estimated ValueThis is the price Wahi expects this property to sell for.
The calculation is powered by our Instant Home Value Estimate, which uses current market and property price trends to estimate your home’s value with a 90% accuracy rate.Not available
Price/Sqft$536/sqft
Est. Mortgage$2,920/mo
Tax Amount (2025)$1,000/yr
Days On Market1 day
Description
This new, bright, and bold, executive townhouse is in the Heart of Paris! Step inside this delightful end-unit that backs onto the road and is conveniently located next to the visitor's parking. This townhome offers loads of oversized windows, and a balcony off the kitchen, where you can enjoy a morning coffee and unobstructed views of the neighbourhood. The kitchen flows effortlessly into the bright living room with huge windows flooding the space with natural light and warmth. The main floor also includes a convenient 2-piece powder room and a laundry room with all necessary hookups, making everyday living a breeze. Venture upstairs to find three inviting bedrooms, including the primary suite with its 3-piece bathroom, plus a full 4-piece main bathroom for family and guests. The fully finished ground-level rec-room is a standout feature, offering additional living space that could easily serve as a fourth bedroom. With stylish vinyl plank flooring throughout and soaring 9' ceilings, this home radiates modern charm and elegance. Ideally situated near the 403, Brant Sports Complex, great schools, restaurants, and beautiful parks along the Grand River. Don't miss the chance to view this fantastic property schedule your private showing today!
Property Details
Interior
Features
Main Floor
Living
4.48 x 3.17Large Window / 2 Pc Ensuite / Pot Lights
Kitchen
2.79 x 3.74Eat-In Kitchen / W/O To Balcony / Quartz Counter
Exterior
Features
Parking
Garage spaces 1
Garage type Built-In
Other parking spaces 1
Total parking spaces 2
Property History
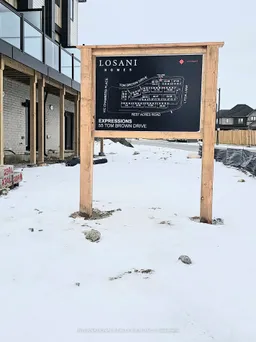
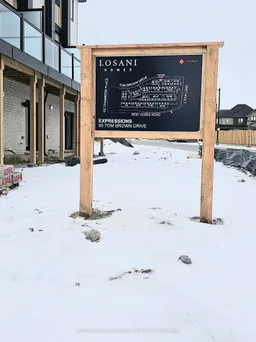 31
31
