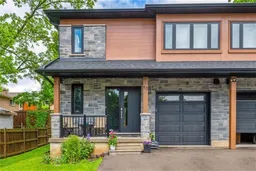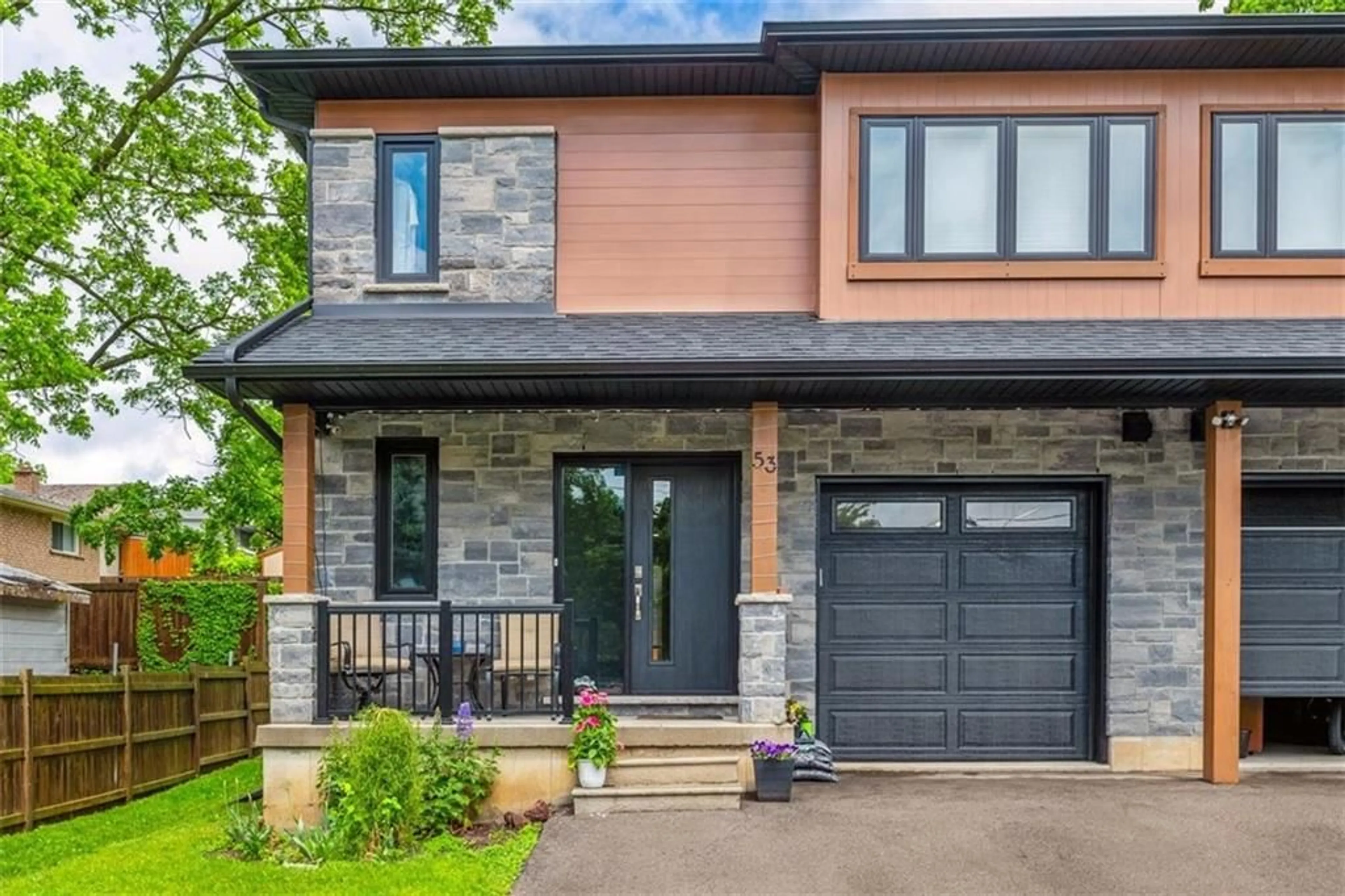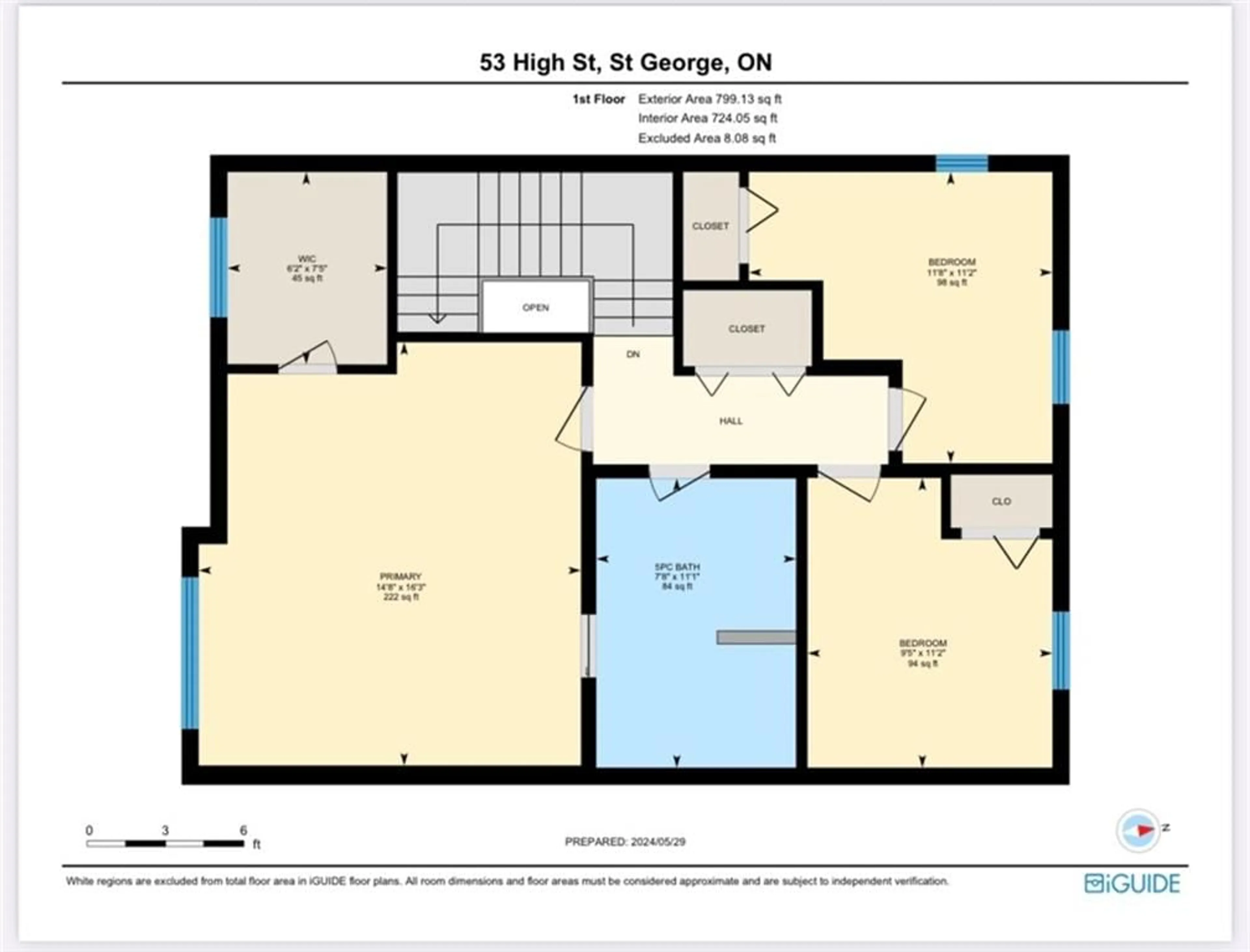53 High St, St. George, Ontario N0E 1N0
Contact us about this property
Highlights
Estimated ValueThis is the price Wahi expects this property to sell for.
The calculation is powered by our Instant Home Value Estimate, which uses current market and property price trends to estimate your home’s value with a 90% accuracy rate.$675,000*
Price/Sqft$620/sqft
Days On Market63 days
Est. Mortgage$3,779/mth
Tax Amount (2023)$3,322/yr
Description
Welcome to High Street! This beautiful 2019 semi-detached is conveniently located in walking distance to the St. George downtown core near dining, shops, and amenities! Close to schools, golf, and so much more! This 1417 sq ft 2 storey has plenty of space with 3 beds, 2 baths, plus a fully finished basement. The main level has a gorgeous custom kitchen with quartz counters, large island, stainless steel appliances, gas stove with built in microwave. The open concept is great for entertaining! The walkout to the backyard leads to a large back deck, grass space, and has a gas hookup for BBQ, as well as a hot tub hookup. On the 2nd floor, there are 3 bedrooms, laundry, and the huge master has a spacious walk-in closet as well as an ensuite privilege with a giant shower as well as a separate soaker tub and double sinks! The finished basement is complete with custom built-in cabinets, an electric fireplace, large windows, and 2 generous storage closets. No detail was spared here! This home was built for privacy- the separating wall was built with 2x6 construction and is double insulated. The 2 electric fireplaces have an intake option to change them to gas. You don't want to miss this gorgeous home!
Property Details
Interior
Features
2 Floor
Dining Room
14 x 11Fireplace
Dining Room
14 x 11Fireplace
Bathroom
0 x 02-Piece
Bathroom
0 x 02-Piece
Exterior
Parking
Garage spaces 1
Garage type Attached, Asphalt
Other parking spaces 2
Total parking spaces 3
Property History
 35
35

