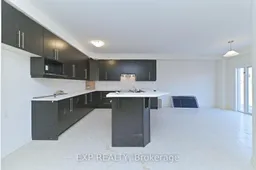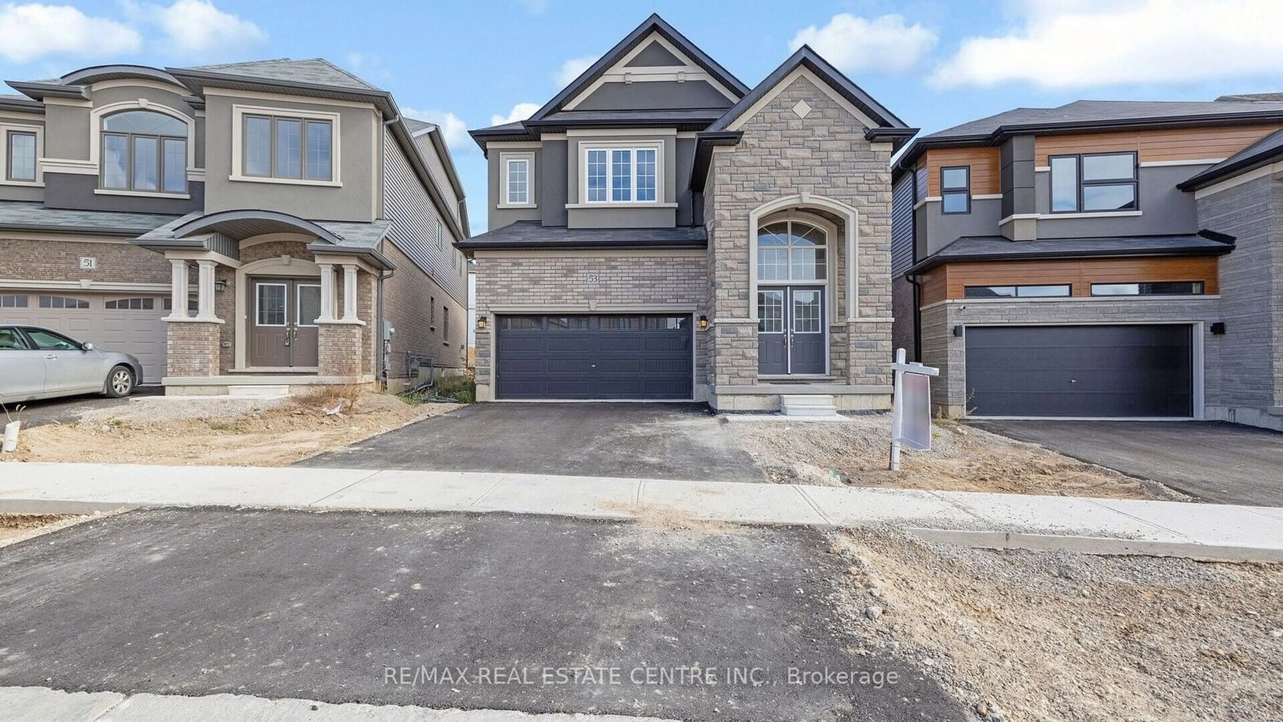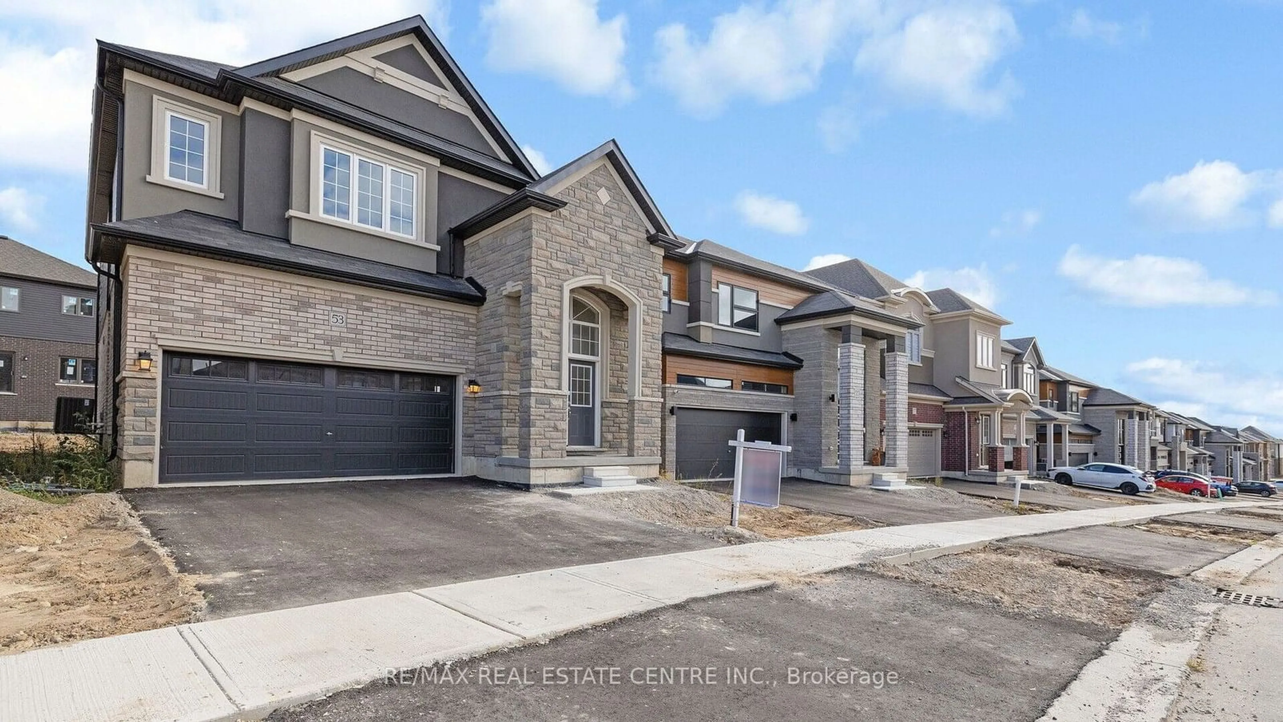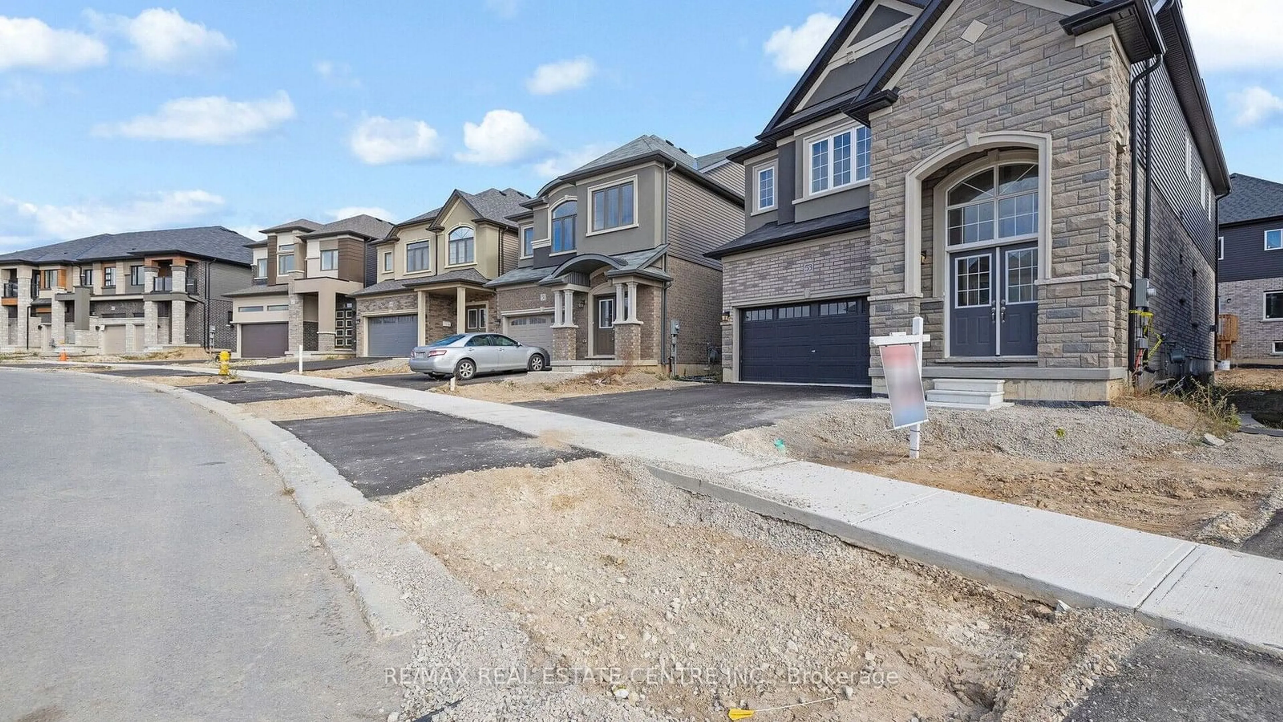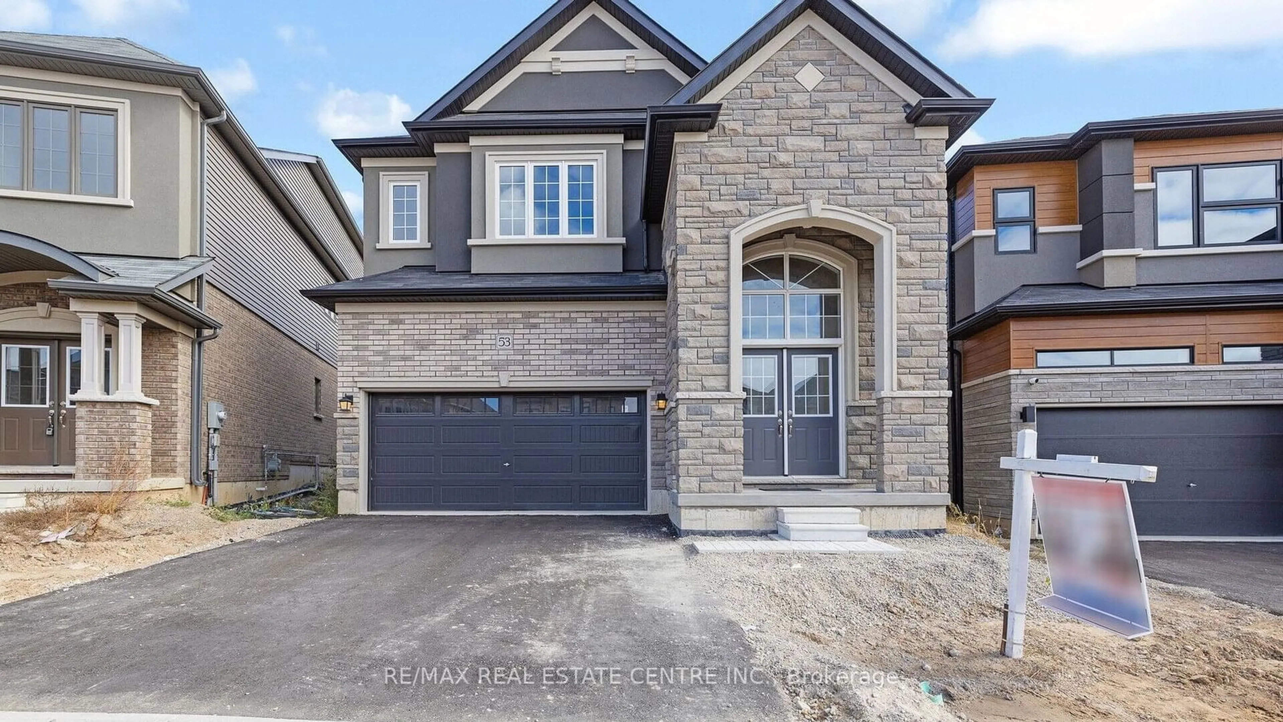53 George Brier Dr, Brant, Ontario N3L 0L3
Contact us about this property
Highlights
Estimated ValueThis is the price Wahi expects this property to sell for.
The calculation is powered by our Instant Home Value Estimate, which uses current market and property price trends to estimate your home’s value with a 90% accuracy rate.Not available
Price/Sqft$403/sqft
Est. Mortgage$4,720/mo
Tax Amount (2024)$6,035/yr
Days On Market111 days
Description
This Home Offers An Impressive Array Of Features That Make It A Standout Choice For Buyers. The Spaciousness Is A Key Attraction, With 5 Bedrooms And A Premium Wide Pie-shaped Lot That Provides More Space Compared To Standard Lots. The Lot Is 41 Feet Wide At The Back And 548 Square Feet Larger Than The Average. The Designer Kitchen Is Equipped With Quality Maple Cabinetry, A Flush Breakfast Bar On The Island, And A Gourmet Feel That Enhances Its Appeal. The Nine-foot Ceilings On The Main Floor, California Knock-down Ceilings, And Engineered Wood Floors Add Elegance To The Home. Practicality Is Emphasized With Low-maintenance, Vinyl-clad, Thermo-sealed Windows, And Foam-insulated Exterior Doors And Windows, Contributing To The Home's Energy Efficiency. Convenient Direct Access From The Garage To The Home And A Premium Quality Insulated Metal Garage Door Add To The Comfort. The Professionally Graded And Sodded Yards, Insulated Metal Front Door, And Extra-deep 10" Treads On The Stairs Demonstrate Attention To Detail And Thoughtful Construction. The Homes Location Provides A Small-town Lifestyle, Close To Highway 403, The Grand River, And Amenities Like The Brant Sports Complex, Shopping, Schools, And Medical Offices, With Brantford Just Minutes Away And Hamilton Within A 30-minute Drive. It's A Rare Combination Of Luxury, Practicality, And An Active, Convenient Lifestyle!
Property Details
Interior
Features
Main Floor
Kitchen
4.17 x 3.66Eat-In Kitchen / Breakfast Bar / Pantry
Breakfast
3.71 x 3.66Open Concept / Walk-Out
Great Rm
4.78 x 4.67Gas Fireplace / Picture Window
Dining
4.27 x 3.81Window
Exterior
Features
Parking
Garage spaces 2
Garage type Attached
Other parking spaces 4
Total parking spaces 6
Property History
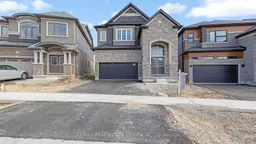 39
39