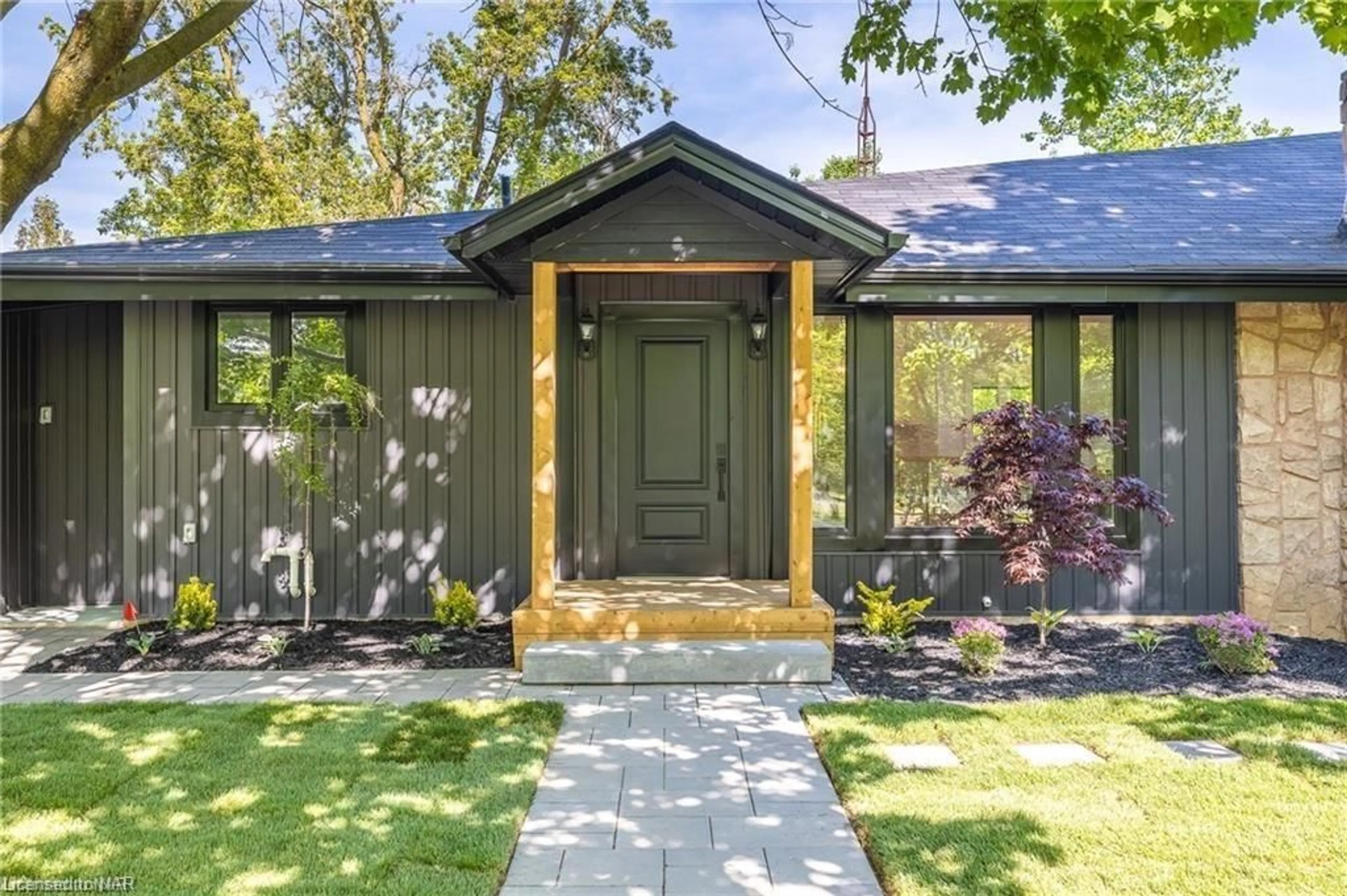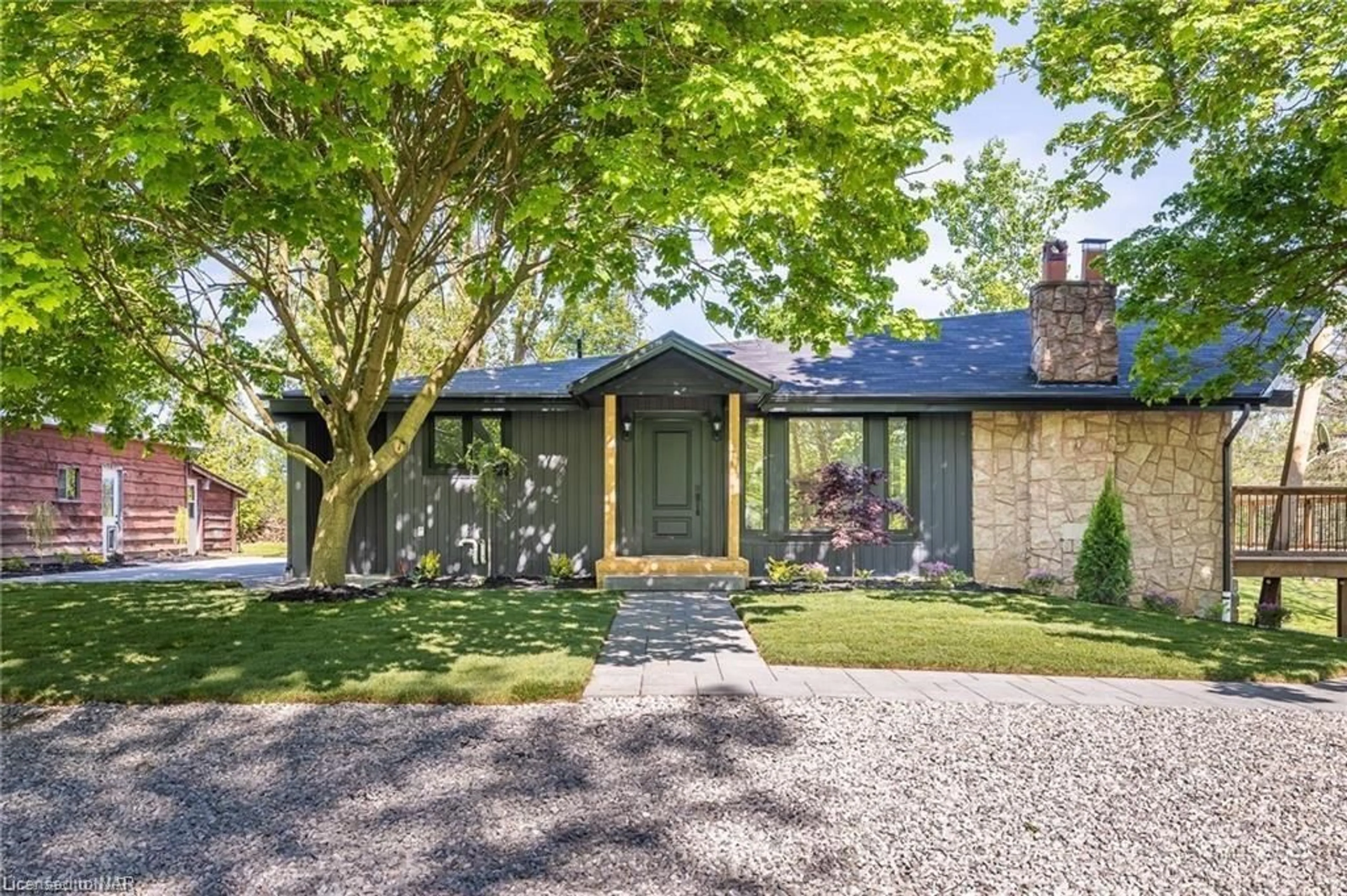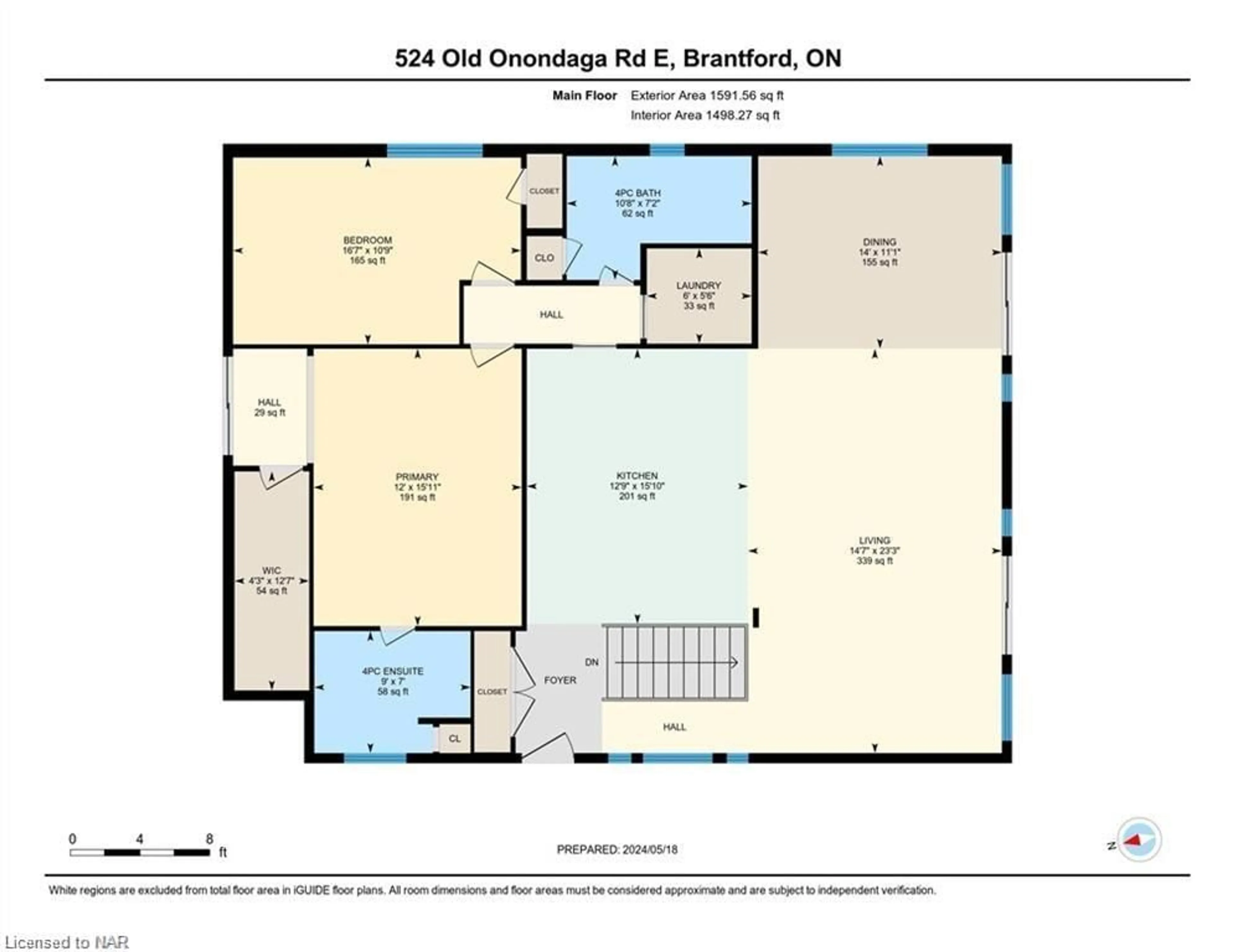524 Old Onondaga Rd, Brantford, Ontario N3T 5L4
Contact us about this property
Highlights
Estimated ValueThis is the price Wahi expects this property to sell for.
The calculation is powered by our Instant Home Value Estimate, which uses current market and property price trends to estimate your home’s value with a 90% accuracy rate.$1,225,000*
Price/Sqft$522/sqft
Days On Market19 days
Est. Mortgage$5,797/mth
Tax Amount (2024)$4,205/yr
Description
524 Old Onondaga Road has the WOW FACTOR! This gorgeous home has been completely renovated, with no detail or expense spared. This beautiful rural property offers just over 6 acres of country living, a private pond and great neighbours. To allow clear sightlines, luxury glass railings were used in the entry way. The main floor features an open concept living space with engineered hardwood floors, floor to ceiling windows and two patio doors leading to a newer large wood deck overlooking the serene pond. The kitchen has quartz counter tops throughout, including on the large waterfall kitchen island which seats 4, newer stainless steel appliances including a gas cooktop. On the main floor you’ll also find a thoughtfully designed laundry room, high end 4 piece bathroom, large bedroom and expansive master suite. The master suite features a large walk in closet, beautiful 4 piece ensuite and a patio door leading to an interlocking stone patio. The large partially finished basement is set up as an in-law apartment (perfect for extended family) and features a kitchen, a spacious living room with a level walk-out to a newly installed interlocking stone patio, 2 large bedrooms and a 3 piece bathroom, tons of storage and an area for a 2nd laundry room. In the last few years this gorgeous home has had a ton of upgrades such as spray-foam insulation on exterior walls and main floor ceilings, drywall, trim and doors, windows, a 200 amp electrical service with 2 separate breaker panels, plumbing, 3 washrooms, 2 kitchens with cabinets, counter tops, and backsplashes, flooring throughout, exterior siding, soffit and eaves trough. Over $70,000 was also recently spent on the gorgeous landscaping including 2 separate large interlocking patios, walkways, stairs, extra large wood deck, plantings and sod. There is also a 1365 sq ft 2 car garage with shop. High end materials have been used throughout this home and it shows! Book your showing today for this one of a kind property.
Property Details
Interior
Features
Main Floor
Kitchen
4.83 x 3.89engineered hardwood / open concept
Laundry
1.68 x 1.83engineered hardwood / laundry
Dining Room
3.38 x 4.27engineered hardwood / open concept / walkout to balcony/deck
Bathroom
2.18 x 3.254-piece / tile floors
Exterior
Features
Parking
Garage spaces 2
Garage type -
Other parking spaces 10
Total parking spaces 12
Property History
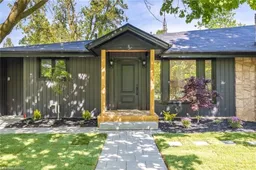 48
48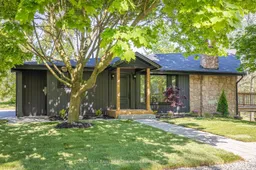 40
40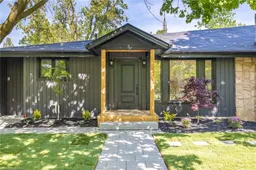 50
50
