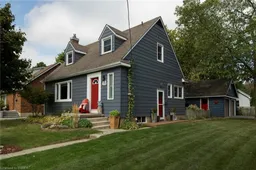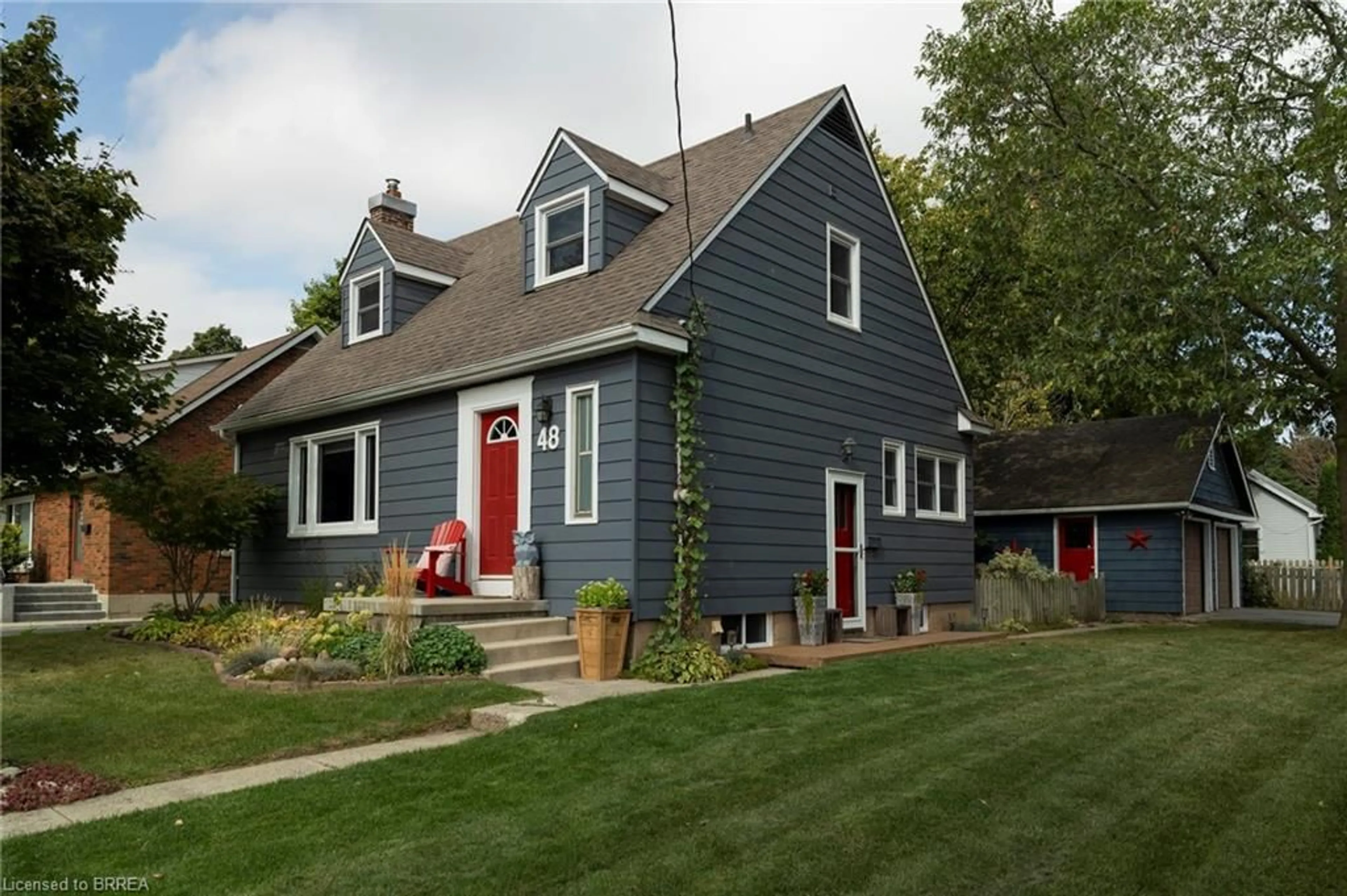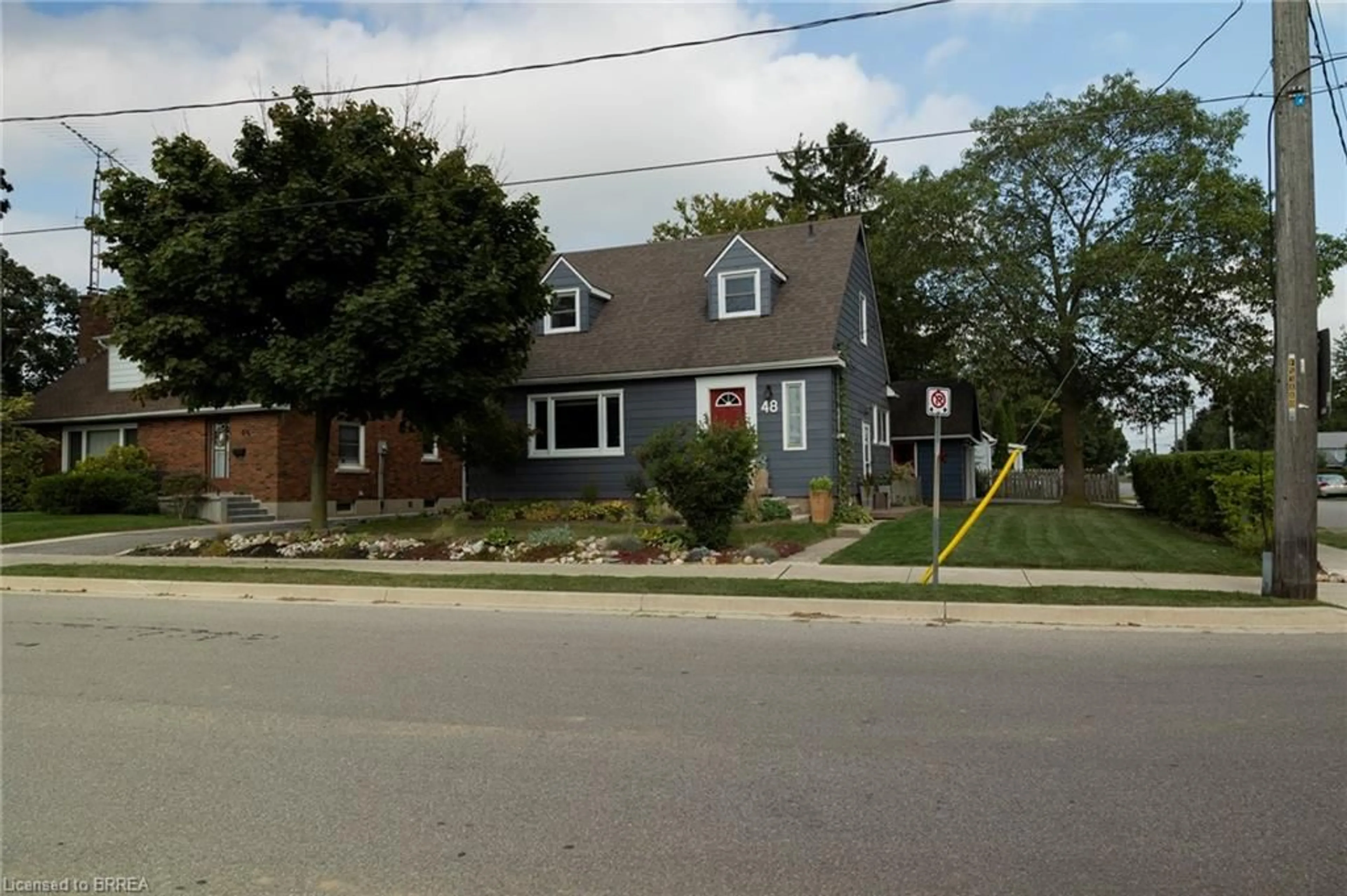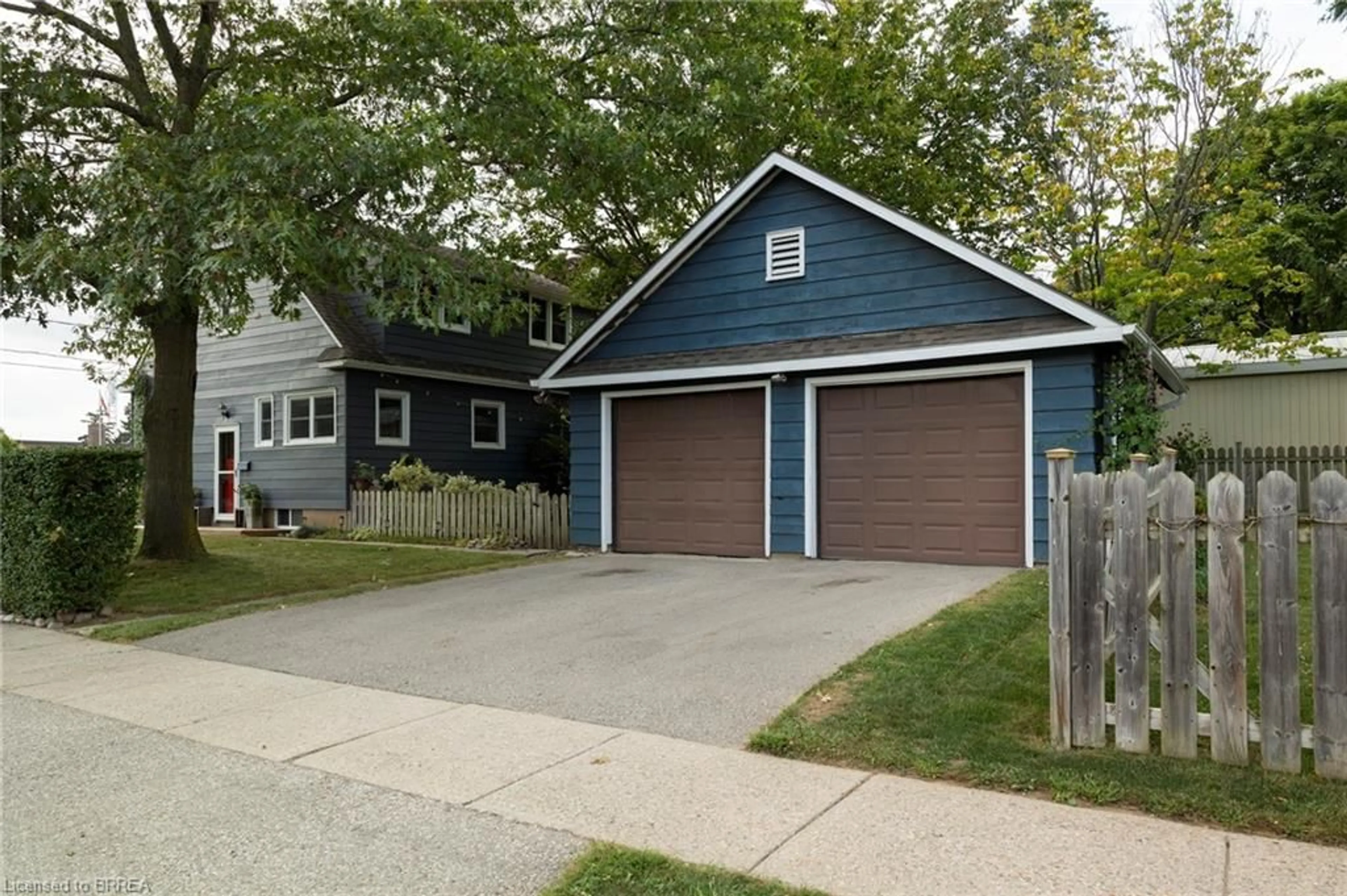48 Alexander St, Burford, Ontario N0E 1A0
Contact us about this property
Highlights
Estimated ValueThis is the price Wahi expects this property to sell for.
The calculation is powered by our Instant Home Value Estimate, which uses current market and property price trends to estimate your home’s value with a 90% accuracy rate.Not available
Price/Sqft$437/sqft
Est. Mortgage$3,006/mo
Tax Amount (2024)$2,637/yr
Days On Market88 days
Description
Immaculate, turn-key home and property in a nice, quiet neighbourhood within walking distance to most amenities and across the road from Burford Elementary School. Offering a meticulously maintained 3+1 bedroom, 1.5 bath home with a partially finished basement and approx. 1,600 sf of finished living space. So bright and airy throughout and featuring a functional kitchen with centre island, formal dining room, spacious living room, two piece bath and even a mid-level reading nook. Three good sized bedrooms on the upper level, along with the full bathroom. In the basement you will find the partially finished rec room with another bedroom and laundry/utility room. Tastefully decorated throughout. Need a peaceful and private spot to relax after a long day? Your very own personal Oasis awaits you in the backyard. Take the sliding doors from the dining room to sit on the back deck and admire the stunning landscaping and hardscaping that is all around you. The back yard is fully fenced, and the double wide, asphalt driveway leads to your double car, 22’ x 20’ detached garage/workshop, the perfect spot for a mancave or to park your toys. This home is one that needs to be seen to be fully appreciated. Way too many wonderful details to mention here. Book your private viewing today.
Property Details
Interior
Features
Main Floor
Kitchen
4.98 x 3.56Dining Room
3.76 x 3.58sliding doors / walkout to balcony/deck
Bathroom
2-Piece
Living Room
3.94 x 5.94Exterior
Features
Parking
Garage spaces 2
Garage type -
Other parking spaces 2
Total parking spaces 4
Property History
 20
20


