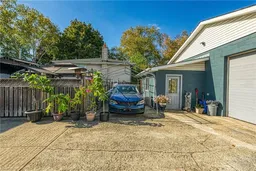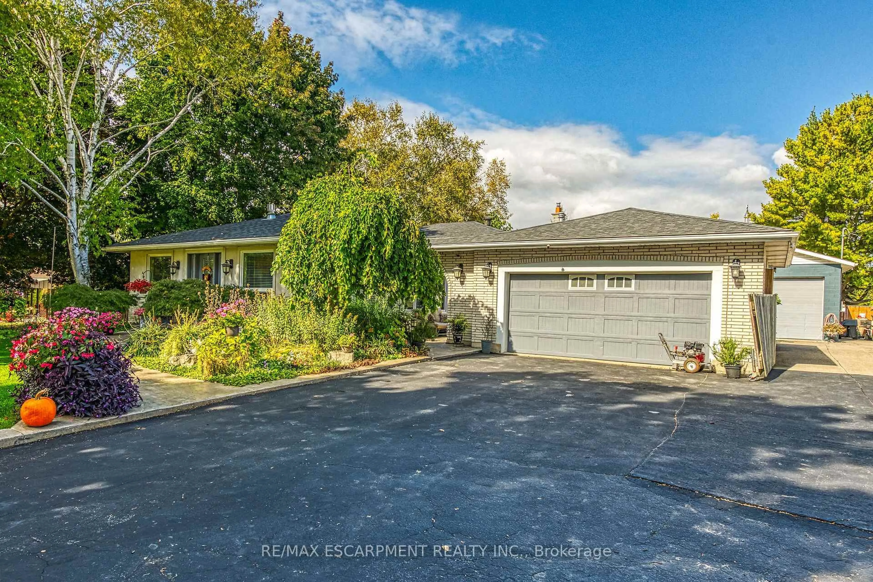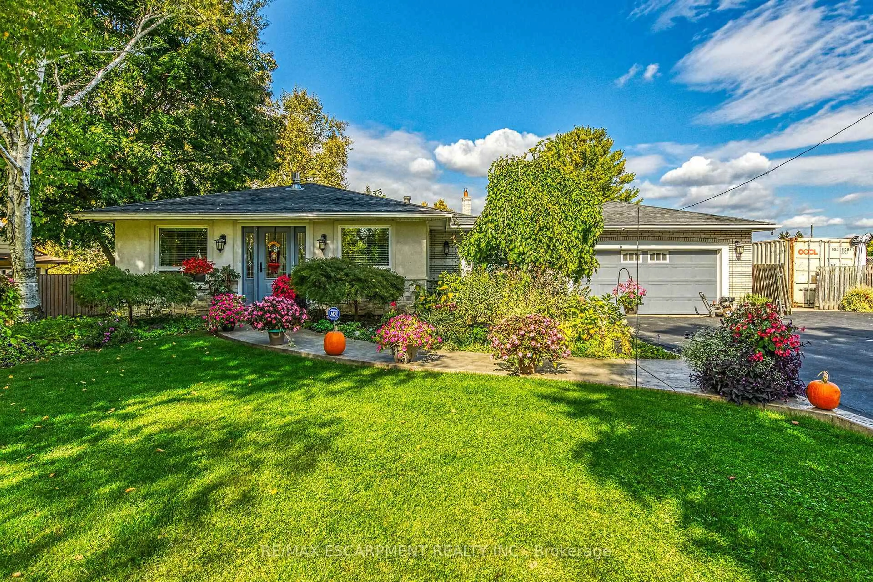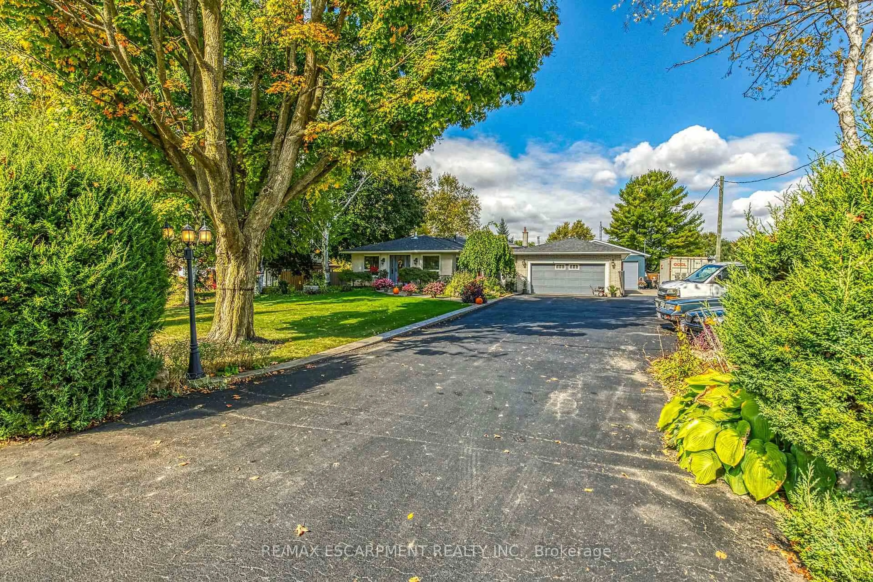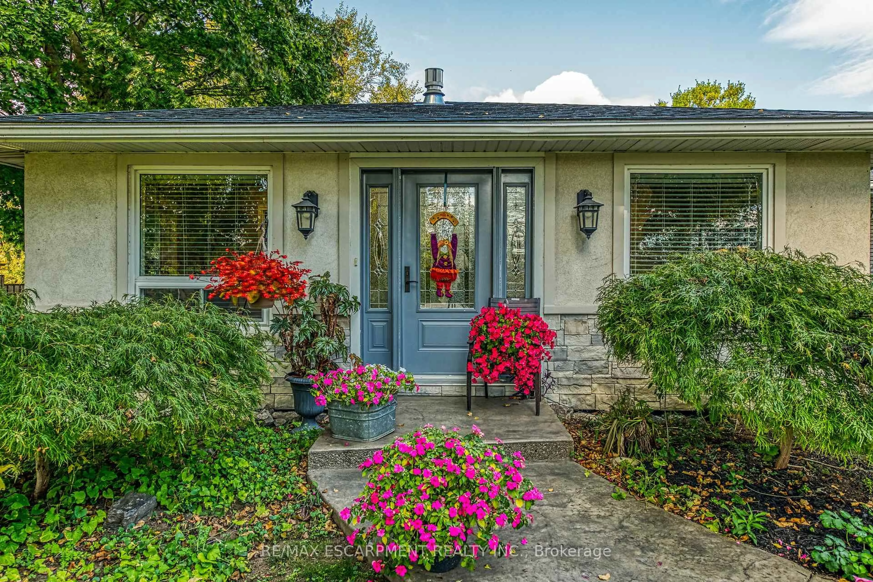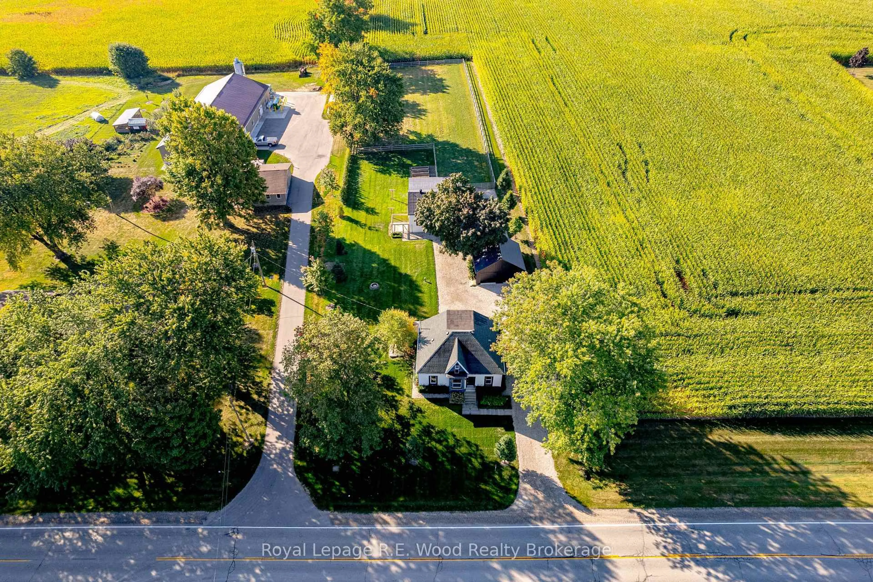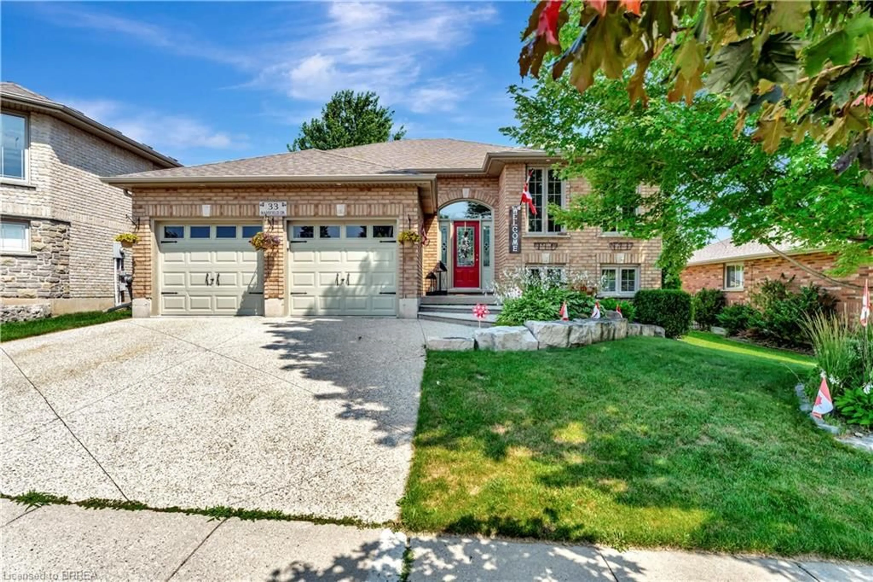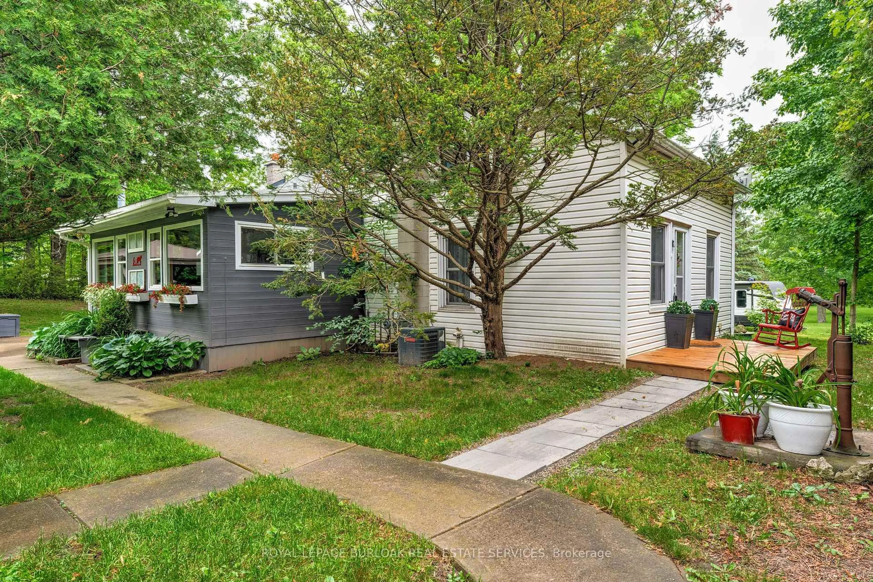477 Lynden Rd, Brantford, Ontario N3T 5M1
Contact us about this property
Highlights
Estimated valueThis is the price Wahi expects this property to sell for.
The calculation is powered by our Instant Home Value Estimate, which uses current market and property price trends to estimate your home’s value with a 90% accuracy rate.Not available
Price/Sqft$1,969/sqft
Monthly cost
Open Calculator
Description
This exceptional property offers the perfect blend of residential comfort and commercial functionality - ideal for contractors, mechanics, auto body professionals, or landscapers. Situated just minutes from Ancaster and Brantford, this fully finished, highly upgraded 4-level backsplit includes a separate in-law setup and a fully operational mechanics shop complete with spray booth and vehicle lift. Inside the home, you'll find Canadian-made Bruce hardwood flooring, granite countertops, a custom kitchen with built-in wall oven and Stainless steel appliances, and two gas fireplaces for added comfort. The brick and stucco exterior adds to the home's curb appeal, while large rooms and abundant natural light create a warm, welcoming atmosphere. Additional upgrades include: newer windows, UV light & water softener system, whole-home generator. Outside, the property offers parking for 10+ vehicles, making it ideal for those needing space for equipment, work vehicles, or client visits. The commercial-grade shop is a turn-key auto body repair facility - a rare opportunity to live and work from the same location. This type of property comes up once in a lifetime!
Property Details
Interior
Features
Main Floor
Sunroom
2.89 x 7.77Fireplace / Laminate
Dining
3.77 x 3.35Tile Floor
Kitchen
4.11 x 3.9B/I Oven / Granite Counter
Living
5.12 x 3.87Hardwood Floor
Exterior
Features
Parking
Garage spaces 2
Garage type Detached
Other parking spaces 10
Total parking spaces 12
Property History
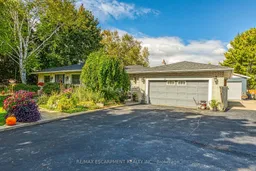 47
47