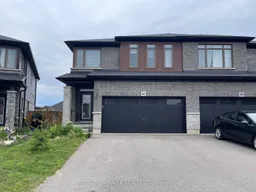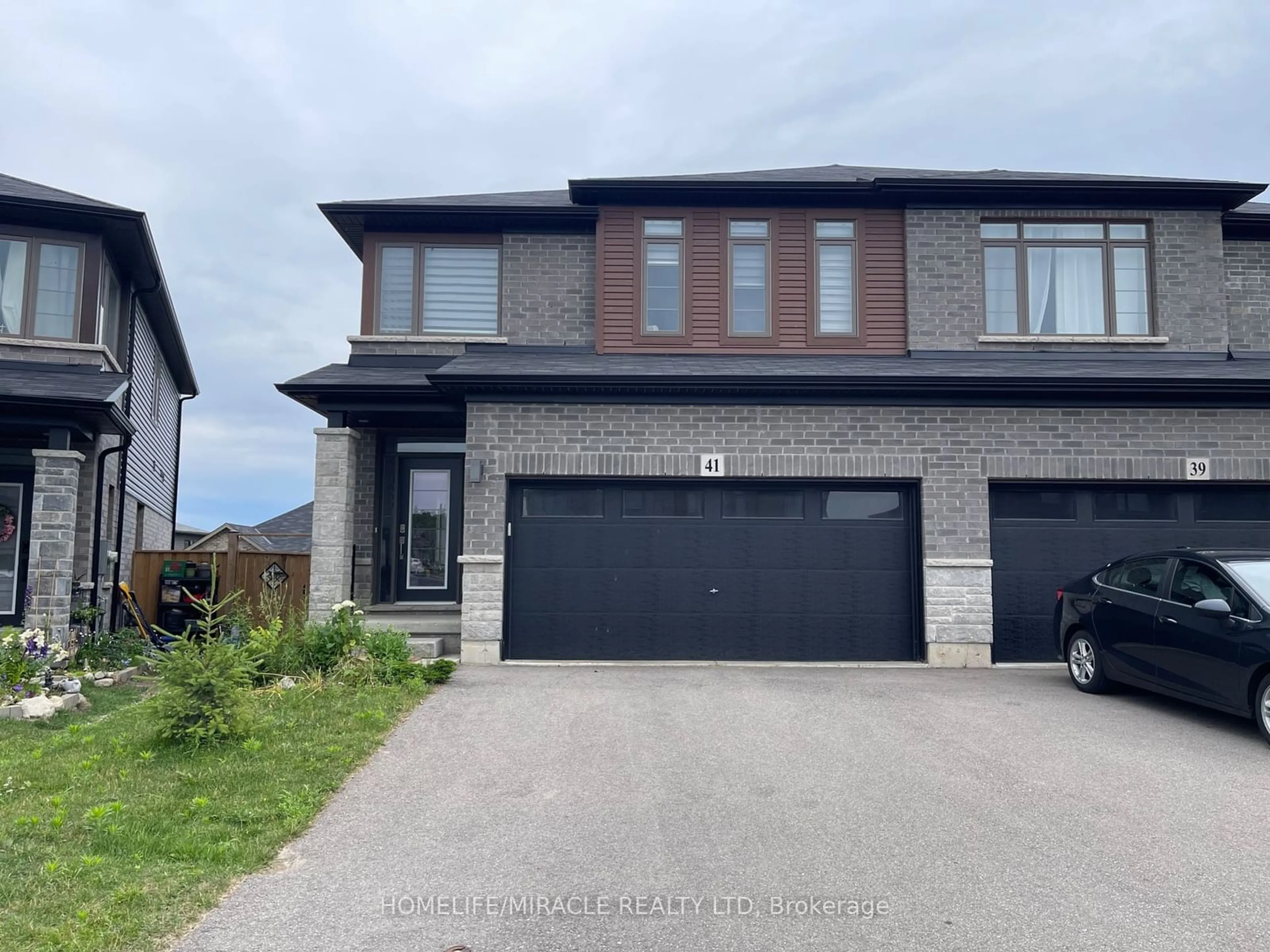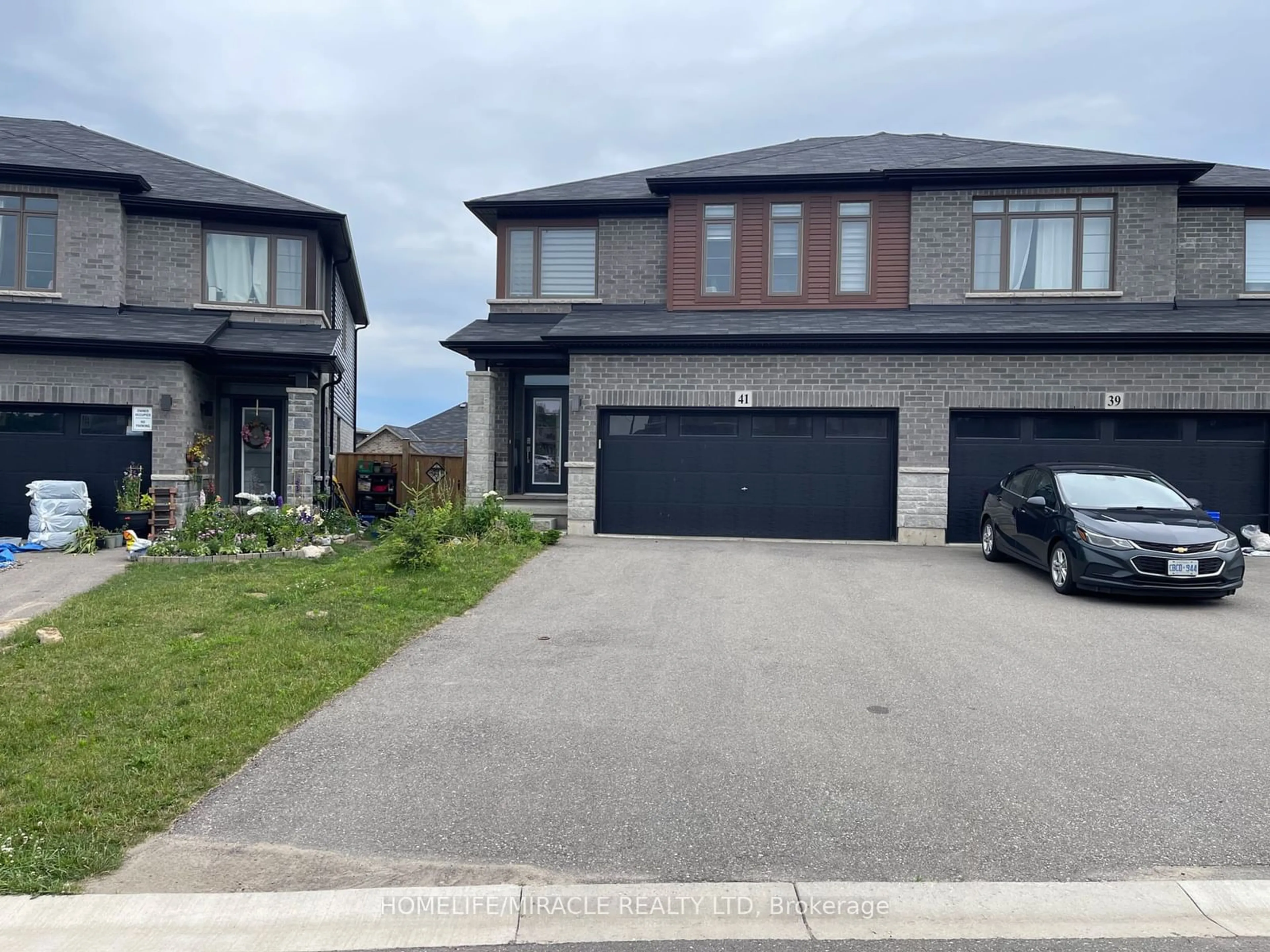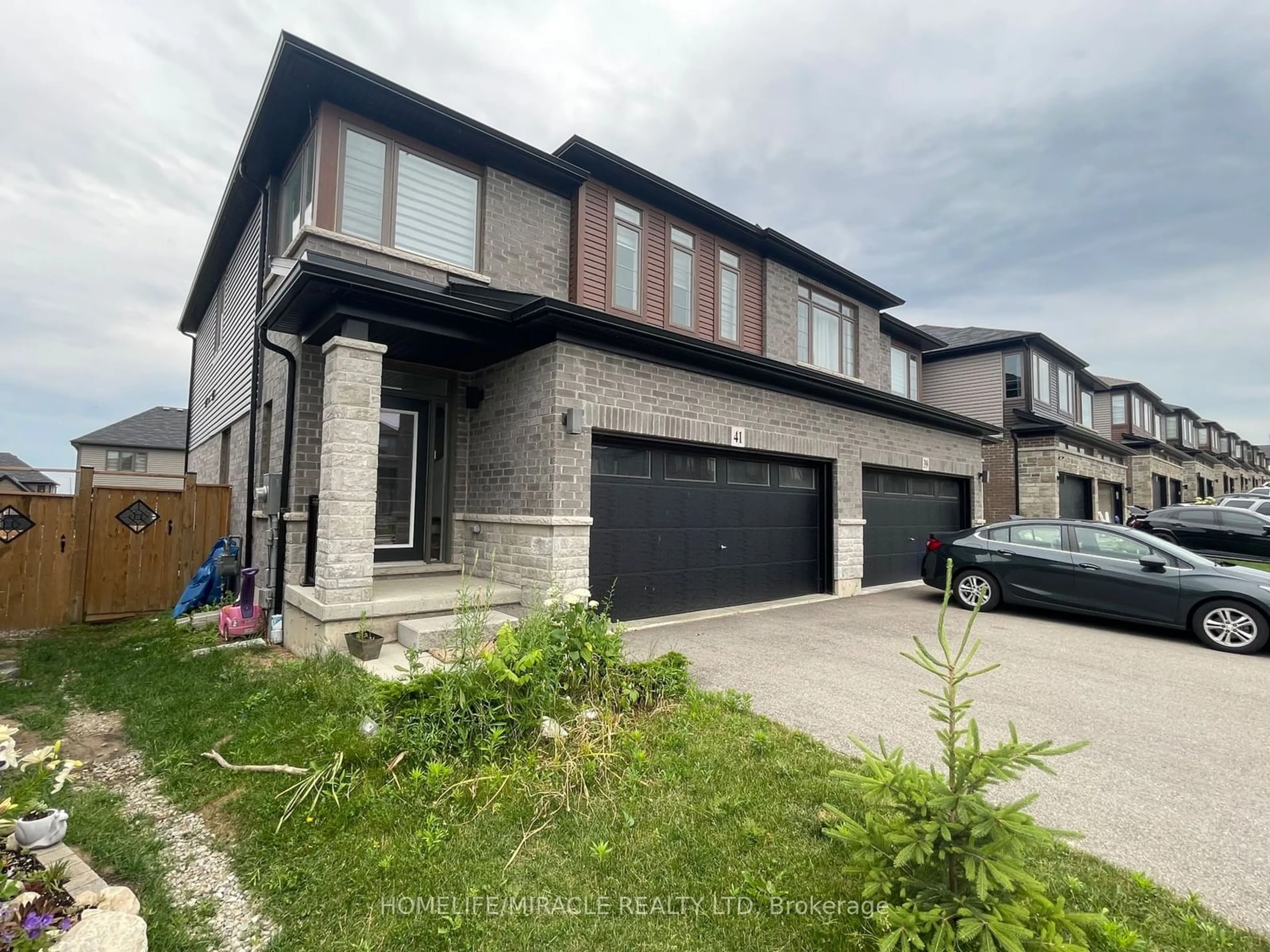41 Baker Lane, Brant, Ontario N3L 0J7
Contact us about this property
Highlights
Estimated ValueThis is the price Wahi expects this property to sell for.
The calculation is powered by our Instant Home Value Estimate, which uses current market and property price trends to estimate your home’s value with a 90% accuracy rate.$790,000*
Price/Sqft$460/sqft
Days On Market8 days
Est. Mortgage$3,392/mth
Tax Amount (2024)$3,682/yr
Description
Welcome To This Beautiful Semi Detached Nestled In The Quaint Village Of Paris, This Is A Modern Design Home With 4 Bedroom 2.5 Bath, 1855 Sqft ,Double Car Garage,9 Foot Ceilings And Excellent Quality Work Throughout. Just Minutes To Downtown Shops And Restaurants, The Hwy 403, And A 20 Min Walk To The Grand River. The Main Floor Opens To Unencumbered Living Space That Unites The Kitchen, Breakfast And Great Room Area. Amazing Biking And Walking Trails Nearby As Well.
Property Details
Interior
Features
Main Floor
Kitchen
3.23 x 2.99Stainless Steel Appl / Breakfast Bar
Breakfast
3.23 x 2.62Combined W/Kitchen / W/O To Yard
Great Rm
5.70 x 3.96Laminate / Open Concept
Exterior
Features
Parking
Garage spaces 2
Garage type Attached
Other parking spaces 4
Total parking spaces 6
Property History
 9
9


