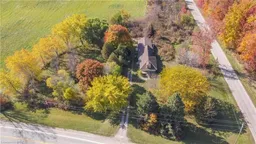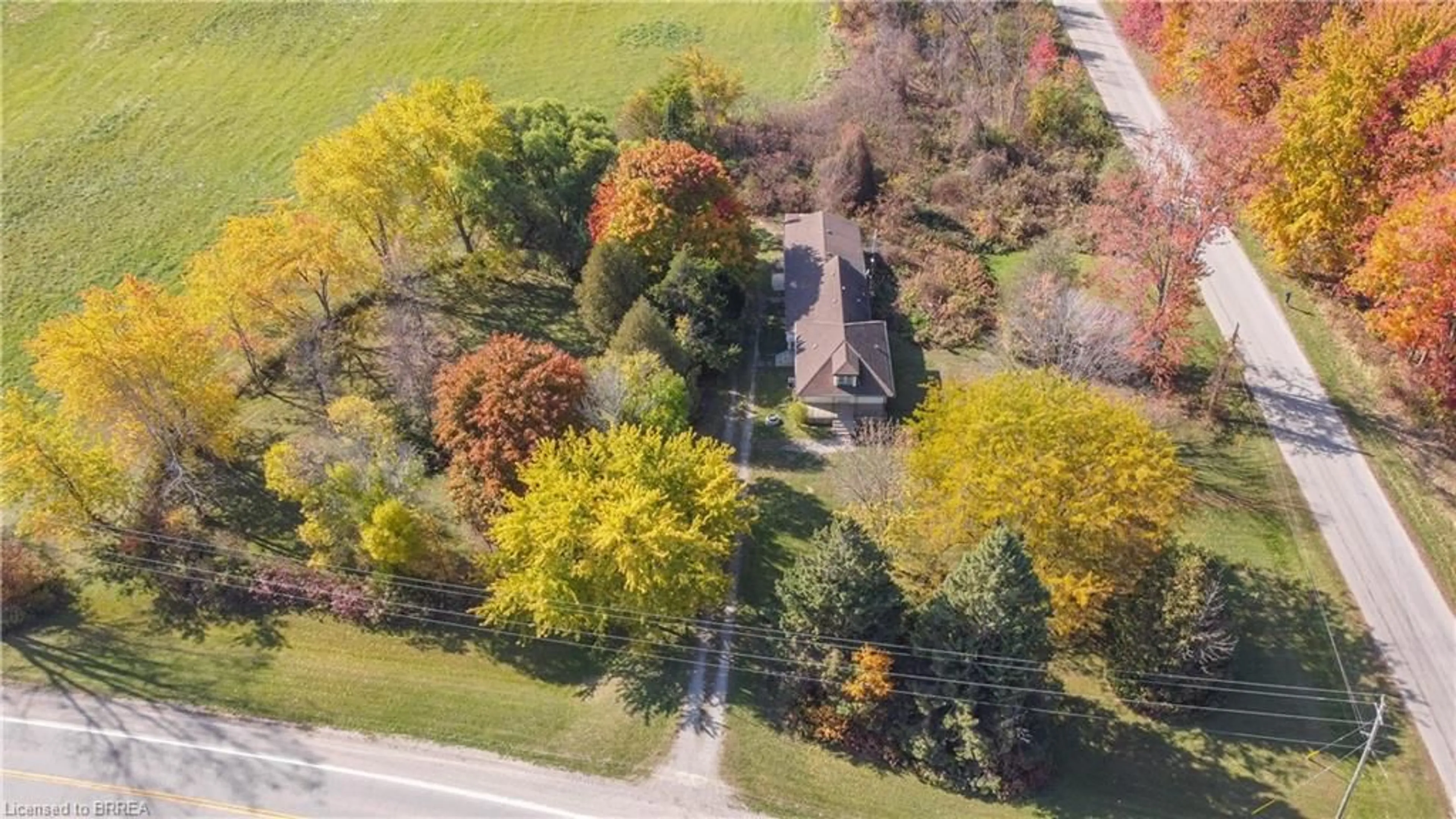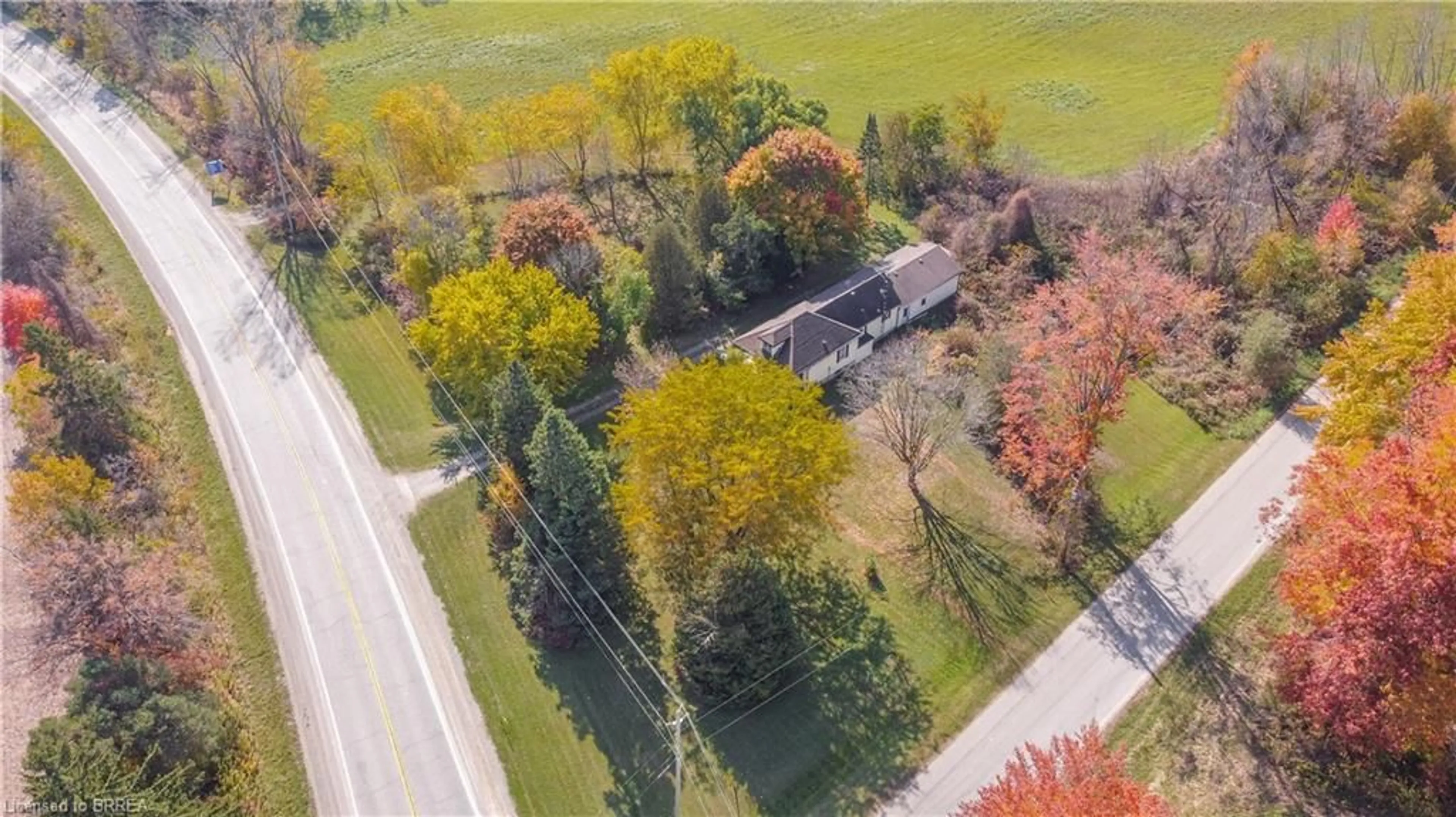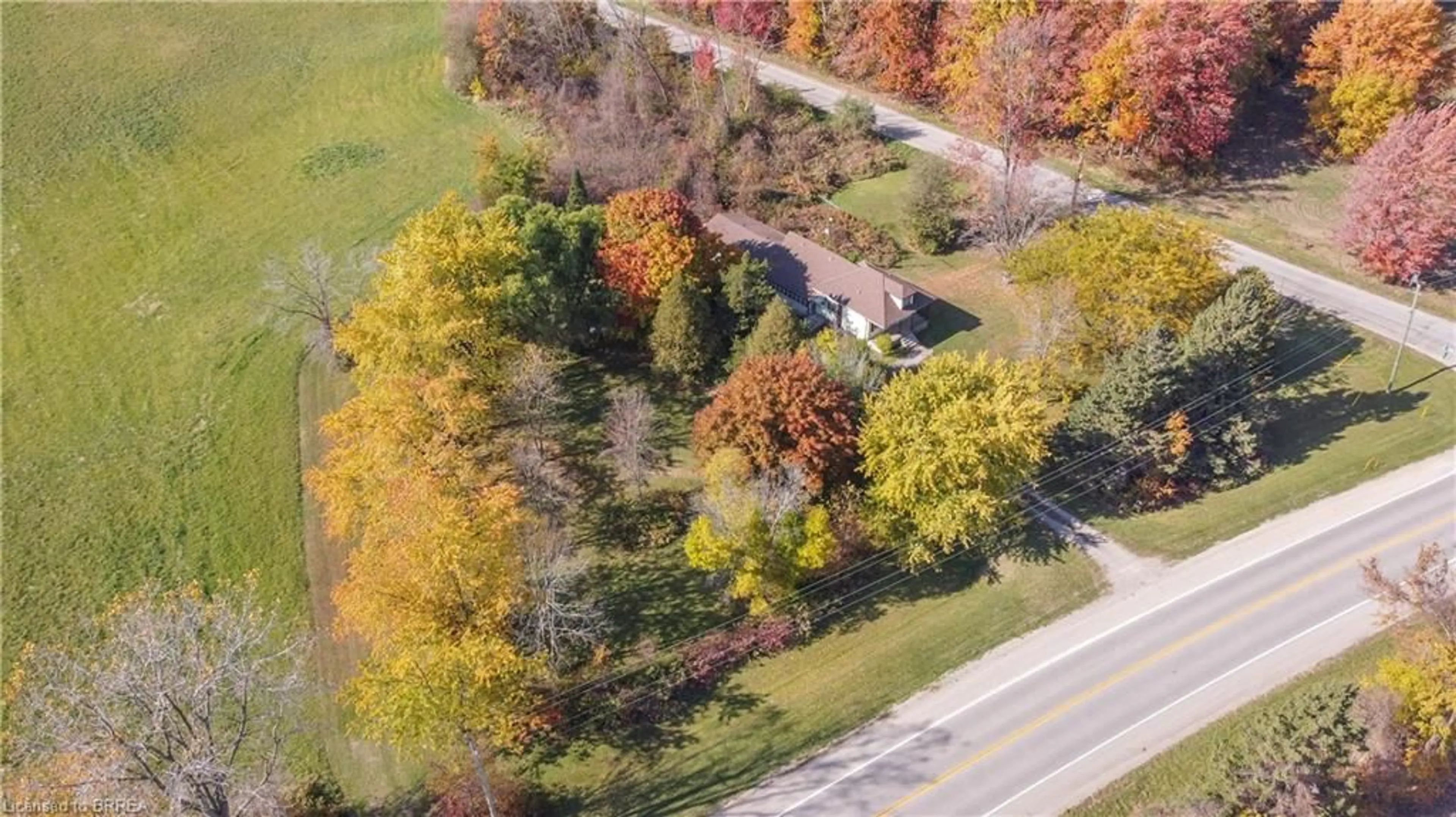403 Middle Townline Rd, Burford, Ontario N0E 1A0
Contact us about this property
Highlights
Estimated ValueThis is the price Wahi expects this property to sell for.
The calculation is powered by our Instant Home Value Estimate, which uses current market and property price trends to estimate your home’s value with a 90% accuracy rate.Not available
Price/Sqft$366/sqft
Est. Mortgage$2,147/mo
Tax Amount (2024)$3,398/yr
Days On Market31 days
Description
A Lovely Country Property! A great opportunity to own a country property with over an acre of land that backs onto a field with a big 34' x 22'6" workshop and close to highway access. This spacious 3 bedroom home is set back from the road and features a covered front porch where you can relax with your morning coffee, a bright living room with a high ceiling, a formal dining room for family meals, a large eat-in kitchen, an immaculate bathroom with a walk-in shower, a den or office space, a convenient mudroom that has access to the workshop, and a full unfinished basement that offers lots of possibilities. You can host summer barbecues and family gatherings on the 1.06 acre lot with plenty of room for the kids to run around. Enjoy the peace and quiet of country living while only being minutes from highway access. Book a private viewing before it's gone!
Property Details
Interior
Features
Main Floor
Kitchen
4.70 x 3.30Dining Room
4.04 x 3.89Office
2.87 x 2.72Living Room
4.04 x 2.90Exterior
Features
Parking
Garage spaces 3
Garage type -
Other parking spaces 4
Total parking spaces 7
Property History
 42
42


