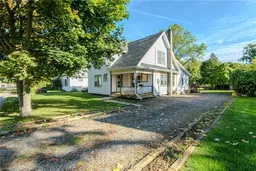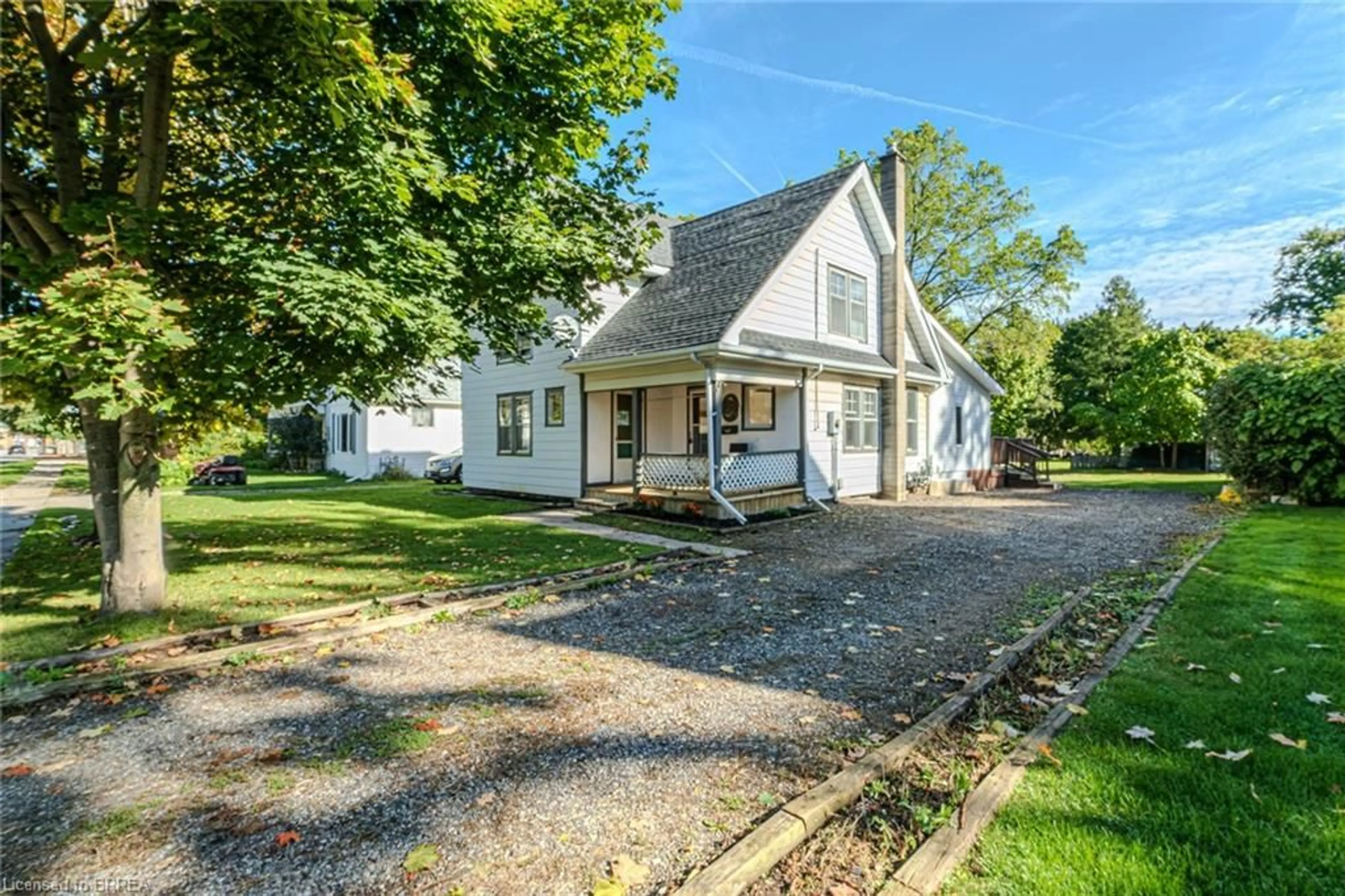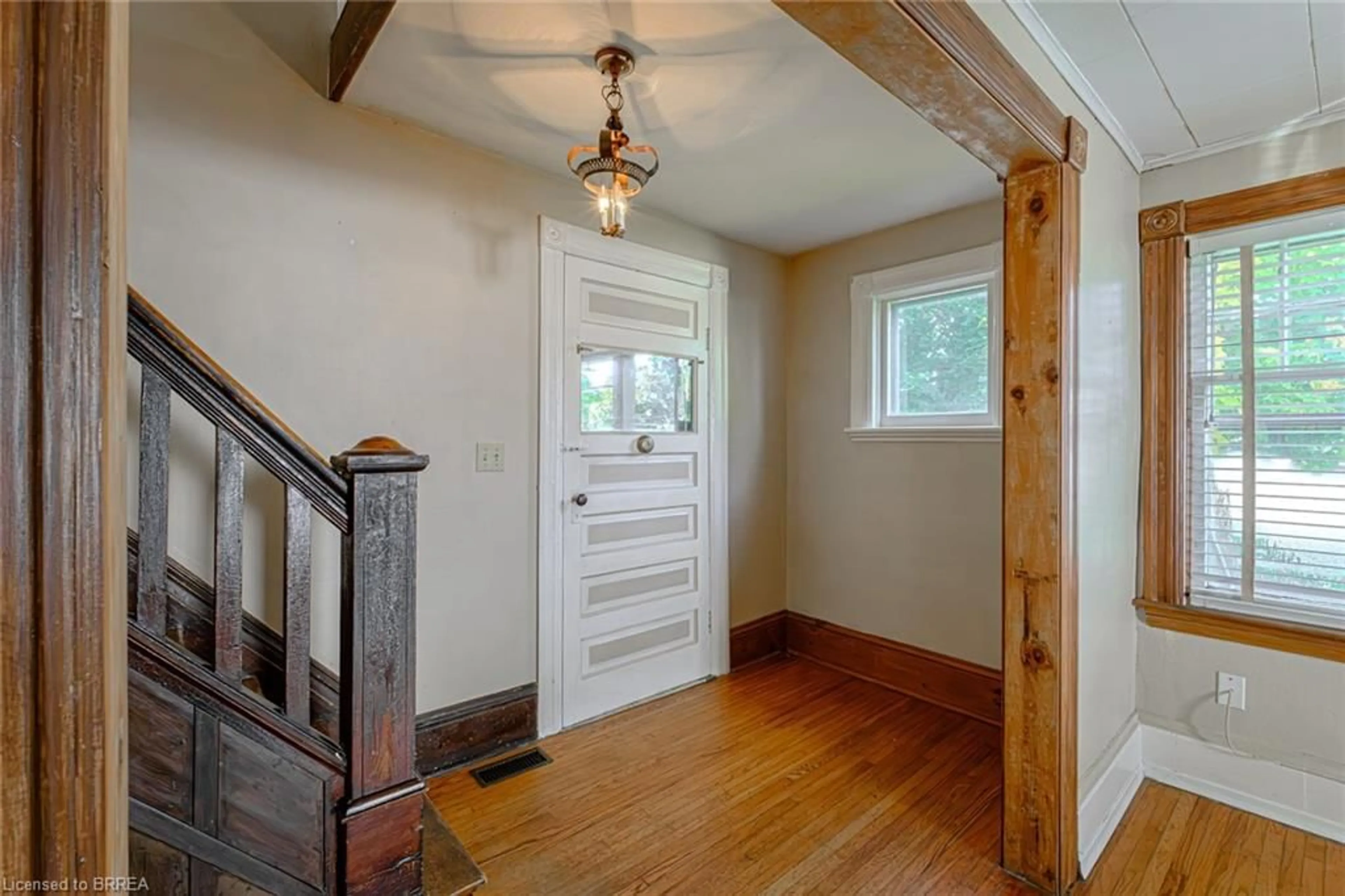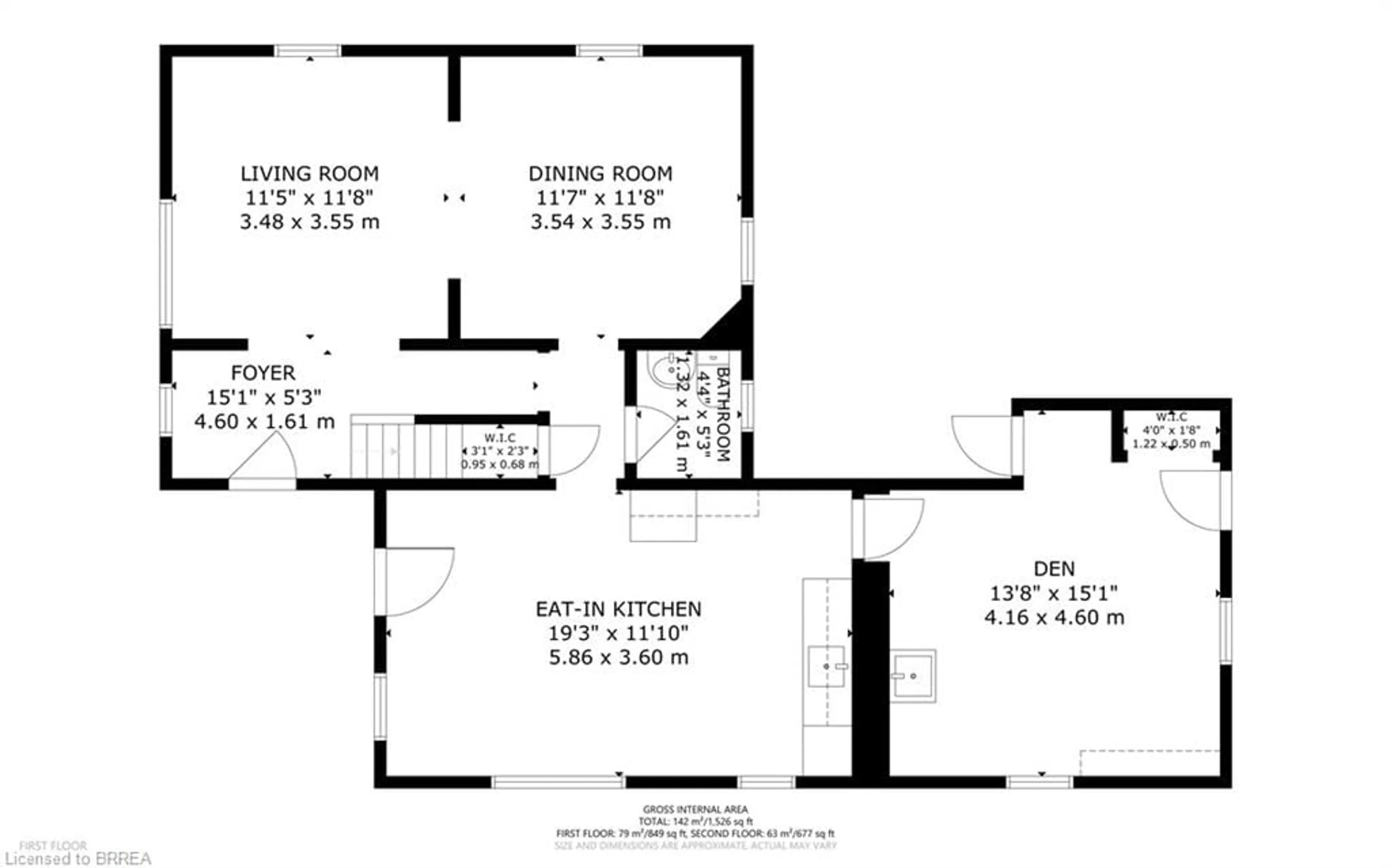390 Maple Ave, Burford, Ontario N0E 1A0
Contact us about this property
Highlights
Estimated ValueThis is the price Wahi expects this property to sell for.
The calculation is powered by our Instant Home Value Estimate, which uses current market and property price trends to estimate your home’s value with a 90% accuracy rate.Not available
Price/Sqft$360/sqft
Est. Mortgage$2,362/mo
Tax Amount (2024)$1,818/yr
Days On Market53 days
Description
Welcome to your next potential haven of tranquility and charm! This delightful 2-bedroom, 2-bathroom house is a gem just waiting for its new owners. Nestled in the inviting community of Burford, Ontario, this home promises comfort coupled with a sprinkle of opportunity. Each bedroom is generously spaced. While the house itself doesn't boast a lengthy list of mod cons, the real magic lies in its potential. Picture this: Your very own designer kitchen or maybe expanded living spaces. The canvas is yours to paint! What's around, you ask? Well, imagine being just a stroll away from the lively Pickleball and Tennis courts—perfect for those Sunday morning games. And when the fridge calls for a refill, you don't need to venture far, as Foodland is conveniently located down the street. Everything you need is practically at your doorstep. With a 58’ x 272’ lot, there’s plenty of room for both your gardening tools and your grand outdoor entertainment plans. Host the summer barbecues, cultivate your dream garden, or simply soak up the peace in your substantial backyard. This house isn’t just a place to live; it's a potential-filled home amidst a neighbourly and lively community. Whether you’re a renovation enthusiast or someone looking for a cozy spot to call your own, the possibilities here are ripe for the picking. Don't wait too long - opportunities like this don't come up very often!
Property Details
Interior
Features
Main Floor
Eat-in Kitchen
5.87 x 3.61Dining Room
3.53 x 3.56Bathroom
2-Piece
Family Room
3.48 x 3.56Exterior
Features
Parking
Garage spaces -
Garage type -
Total parking spaces 5
Property History
 41
41


