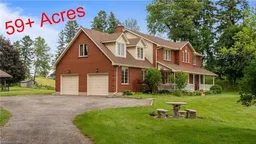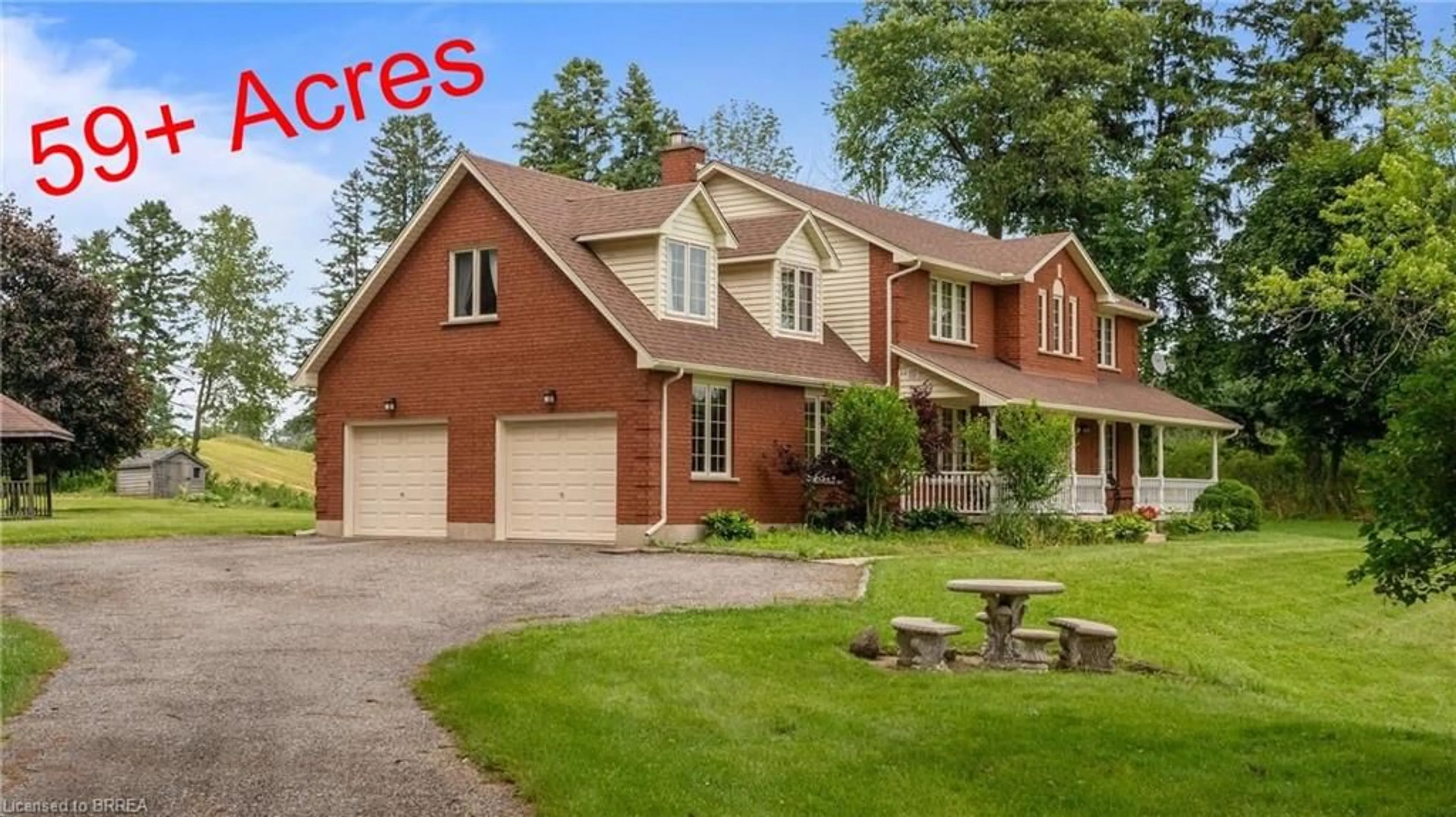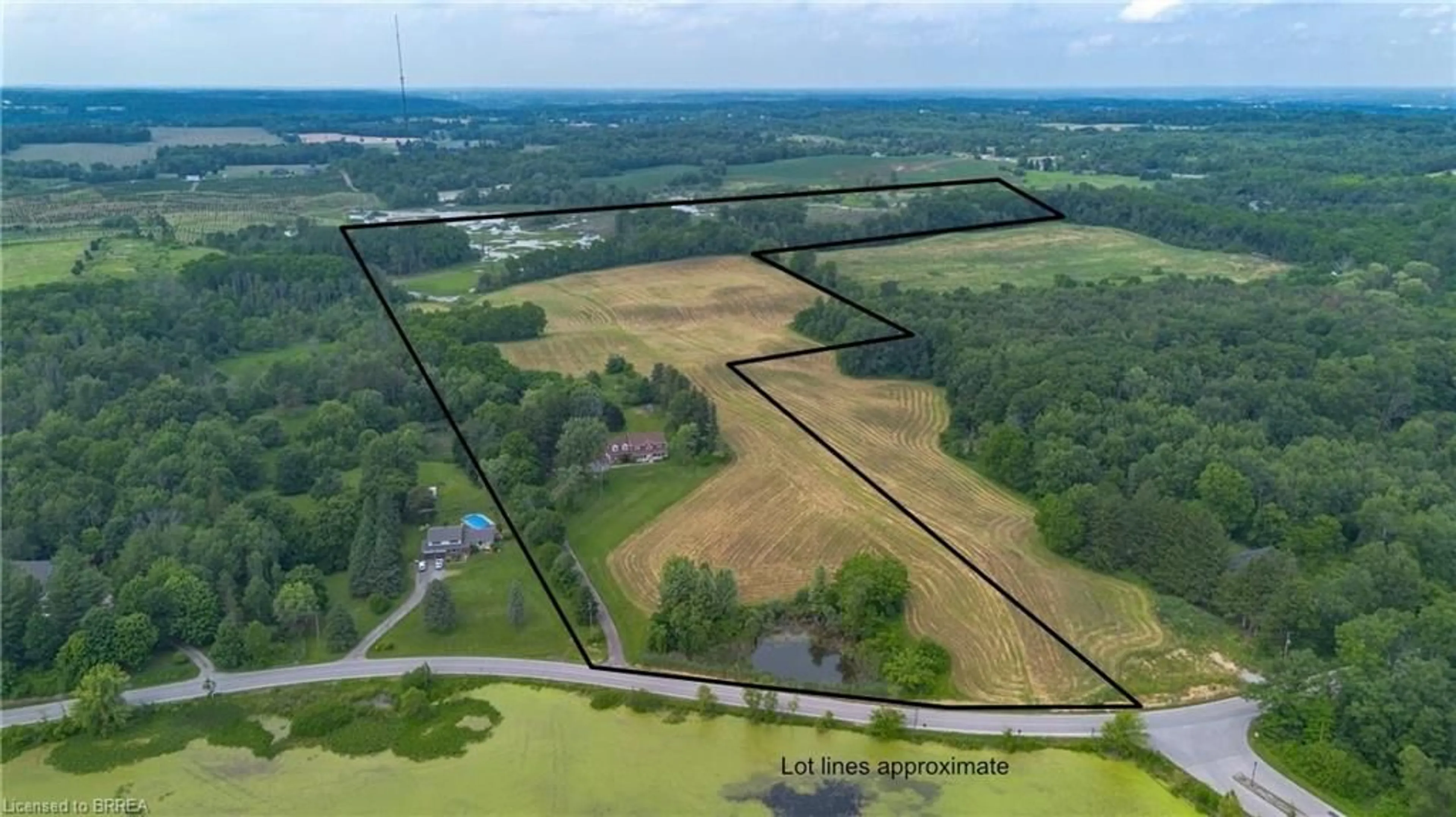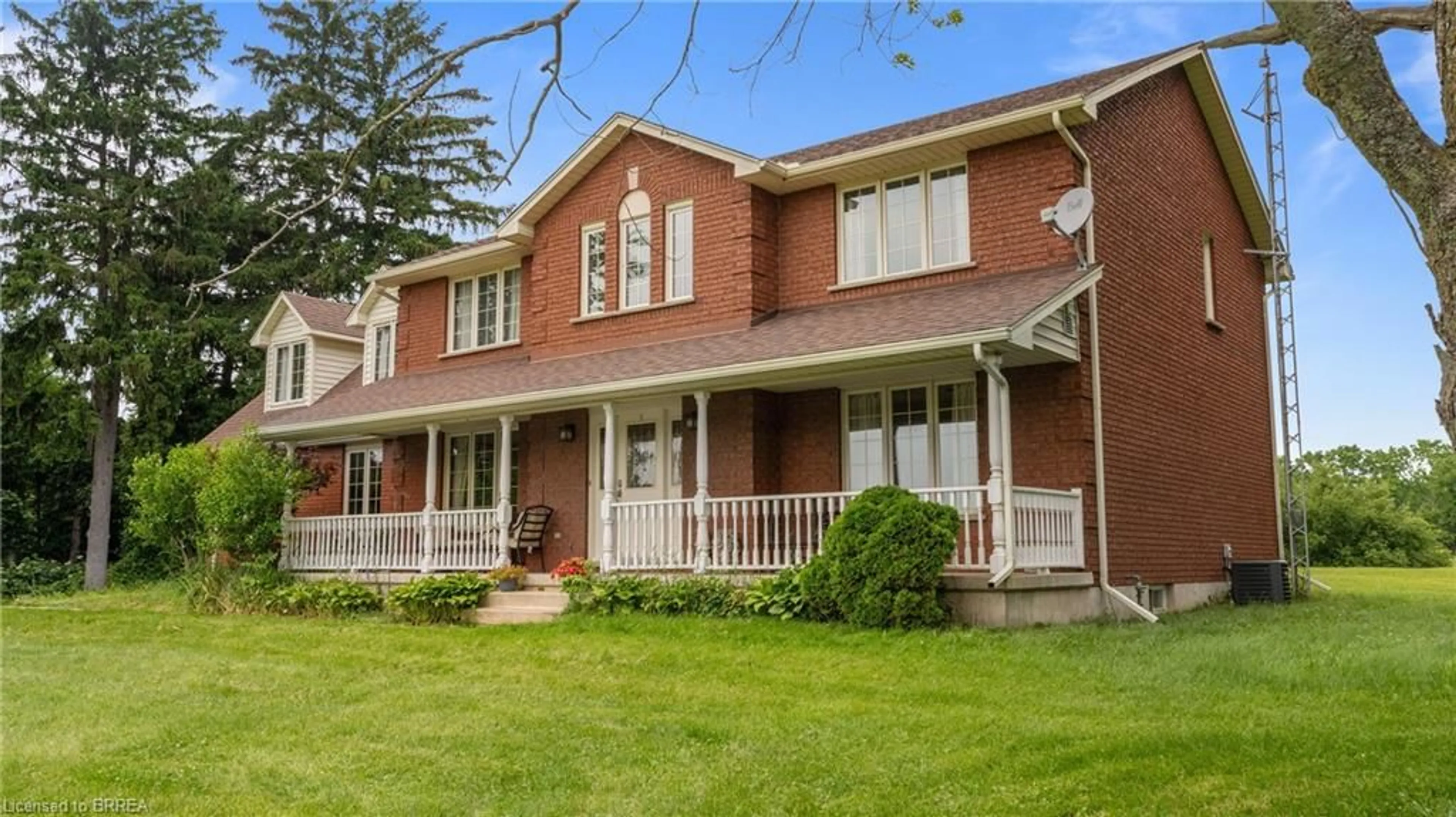373 Scenic Dr, South Dumfries, Ontario N0E 1N0
Contact us about this property
Highlights
Estimated ValueThis is the price Wahi expects this property to sell for.
The calculation is powered by our Instant Home Value Estimate, which uses current market and property price trends to estimate your home’s value with a 90% accuracy rate.$1,179,000*
Price/Sqft$1,089/sqft
Days On Market38 days
Est. Mortgage$12,021/mth
Tax Amount (2024)$6,108/yr
Description
Escape to your dream retreat at 373 Scenic Drive, nestled in the heart of Brant County's breathtaking countryside. This magnificent property offers a tranquil haven from the chaos of city life, perfect for families, nature enthusiasts, and those seeking serenity and privacy. Indulge in the breathtaking views, peaceful pond, lush forests, and rolling hills, creating a picturesque setting for outdoor adventures and relaxation. This stunning two-story home features: 4 spacious bedrooms and 3 bathrooms, A charming covered front porch with pond views and swans, A thoughtfully designed floor plan with ample space, A kitchen with built-in appliances and scenic views, A cozy wood fireplace and elegant dining room. With over 59 acres of land, this property offers endless possibilities for: hiking, bird watching, horseback riding, explore the great outdoors and connect with nature. What a perfect place for your family to grow and explore! This peaceful retreat offers the perfect setting to unwind, connect with nature, and create lifelong memories. Built for comfort and energy efficiency with premium insulation, this exceptional property is a rare find in an exclusive area. Don't miss out on this incredible opportunity to own a piece of paradise. Schedule a viewing today and make your dreams a reality!
Property Details
Interior
Features
Main Floor
Family Room
3.94 x 4.88Living Room
3.94 x 3.66Dining Room
3.94 x 3.96Kitchen
4.01 x 4.65Exterior
Features
Parking
Garage spaces 2
Garage type -
Other parking spaces 3
Total parking spaces 5
Property History
 48
48


