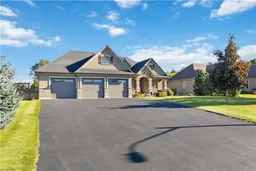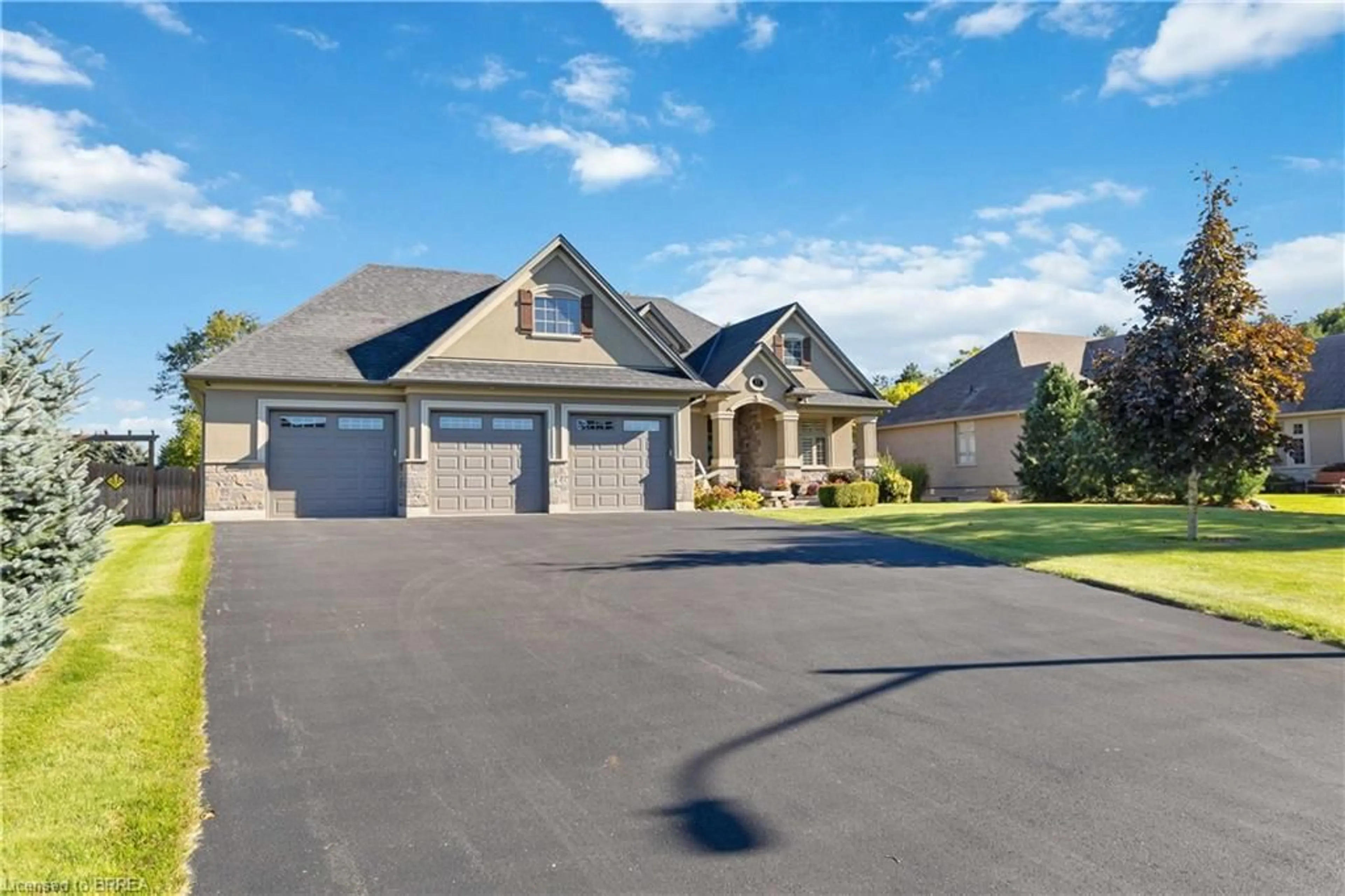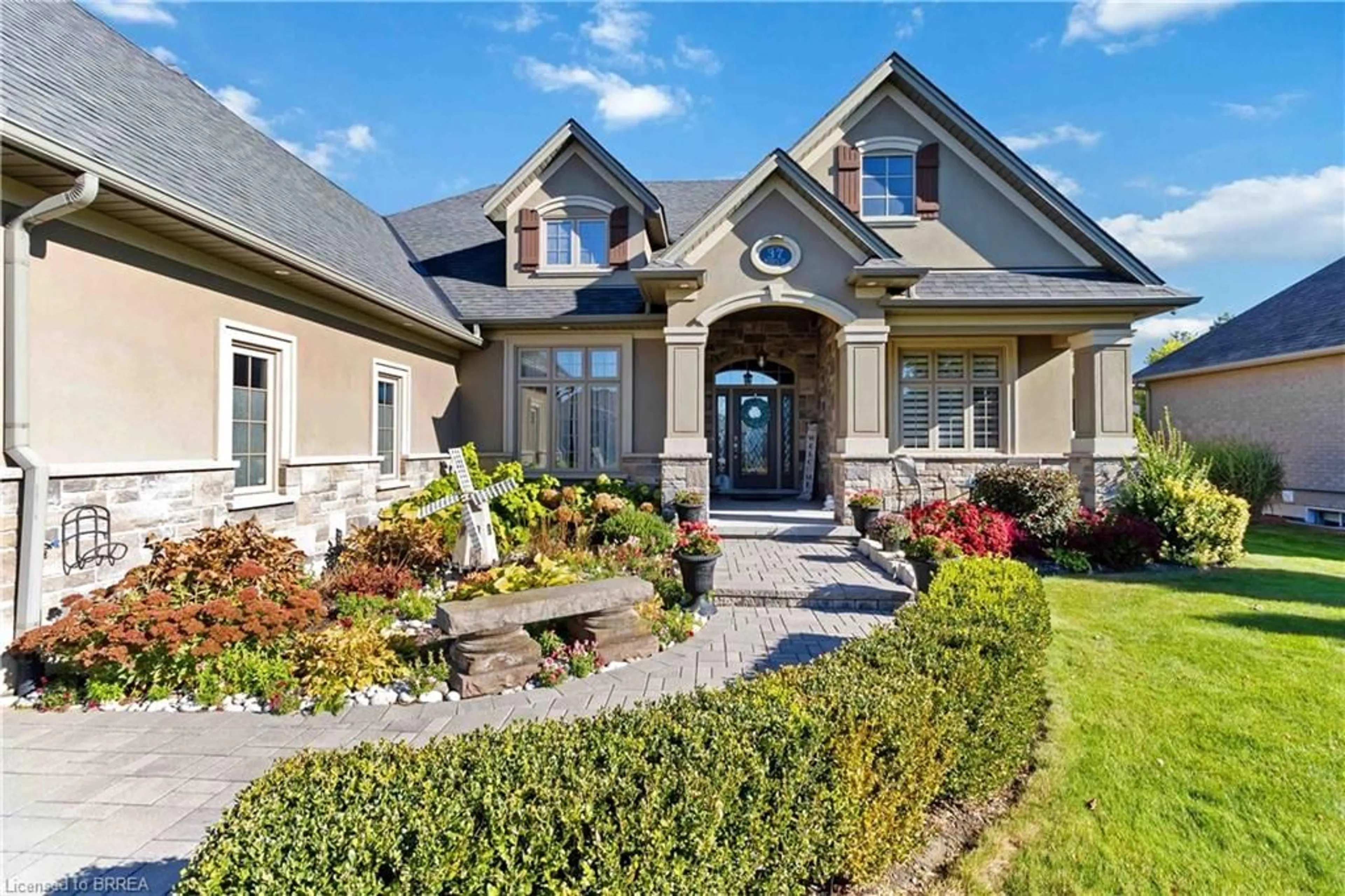37 Russell St, Mount Pleasant, Ontario N0E 1K0
Contact us about this property
Highlights
Estimated ValueThis is the price Wahi expects this property to sell for.
The calculation is powered by our Instant Home Value Estimate, which uses current market and property price trends to estimate your home’s value with a 90% accuracy rate.Not available
Price/Sqft$404/sqft
Est. Mortgage$6,979/mo
Tax Amount (2024)$5,659/yr
Days On Market7 days
Description
Interest rates have dropped, time to move into your dream home! Welcome to 37 RUSSELL STREET nestled in the charming village of Mount Pleasant. This is an absolutely stunning stucco & stone custom built ranch in this highly sought-after neighbourhood. This 9 year old home boasts over 3,900 sf of living space with a finished, walk-up basement which would be perfect for an easy in-law suite conversion. Offering 3+3 beds, with one lower bedroom left un-finished to finish it in your own way and 3 full baths, an open concept layout with main floor living and covered back deck with hot tub. The chef style kitchen is very spacious with loads of cupboard space and gorgeous granite countertops, gas range and wine fridge. The large island with pendant lighting seamlessly flows into the Great Room with coffered ceiling and cozy fireplace making entertaining a breeze. The large bright Primary bedroom features sliding door access to the hot tub a large private ensuite with a huge shower, double sink and spacious walk-in closet. The main floor of this home boasts a breakfast room, dining room large enough for any gathering, two additional bedrooms, laundry room and a second full bath. The lower level with the large egress windows and 9’ ceilings certainly does not feel like a basement! Challenge your guests to a game of pool, show off your bartending skills or just curl up by the fireplace and watch a movie! This lower level boasts a massive 30x22 recreation room, three more bedrooms, one which can be finish to your liking or turned into a workshop, storage room a 3rd full bath and walk-up to the 3 car garage. This .56 acre lot features full underground sprinklers, a fully fenced backyard and tasteful landscaping. You will love the location! Just around the corner from this fantastic home are walking trails, Mt Pleasant Nature Park & ponds, the famous Windmill Country Market & Delvin’s Country Bistro.
Property Details
Interior
Features
Main Floor
Bedroom Primary
4.27 x 4.70Foyer
2.97 x 2.74carpet free / crown moulding
Living Room
4.85 x 5.59carpet free / coffered ceiling(s) / crown moulding
Breakfast Room
3.68 x 2.74Exterior
Features
Parking
Garage spaces 3
Garage type -
Other parking spaces 8
Total parking spaces 11
Property History
 50
50

