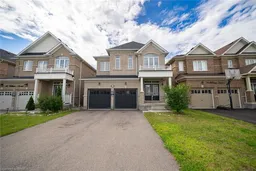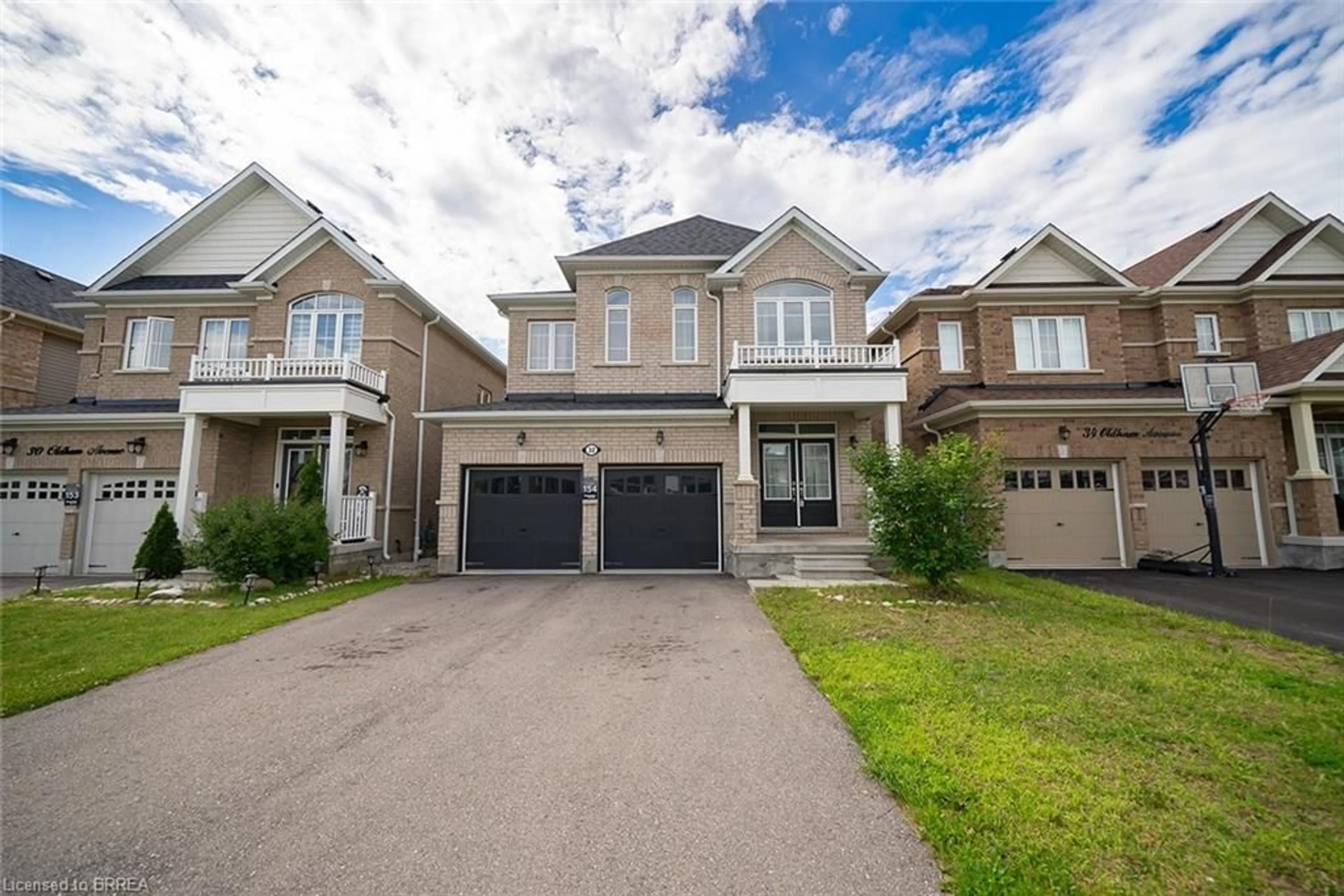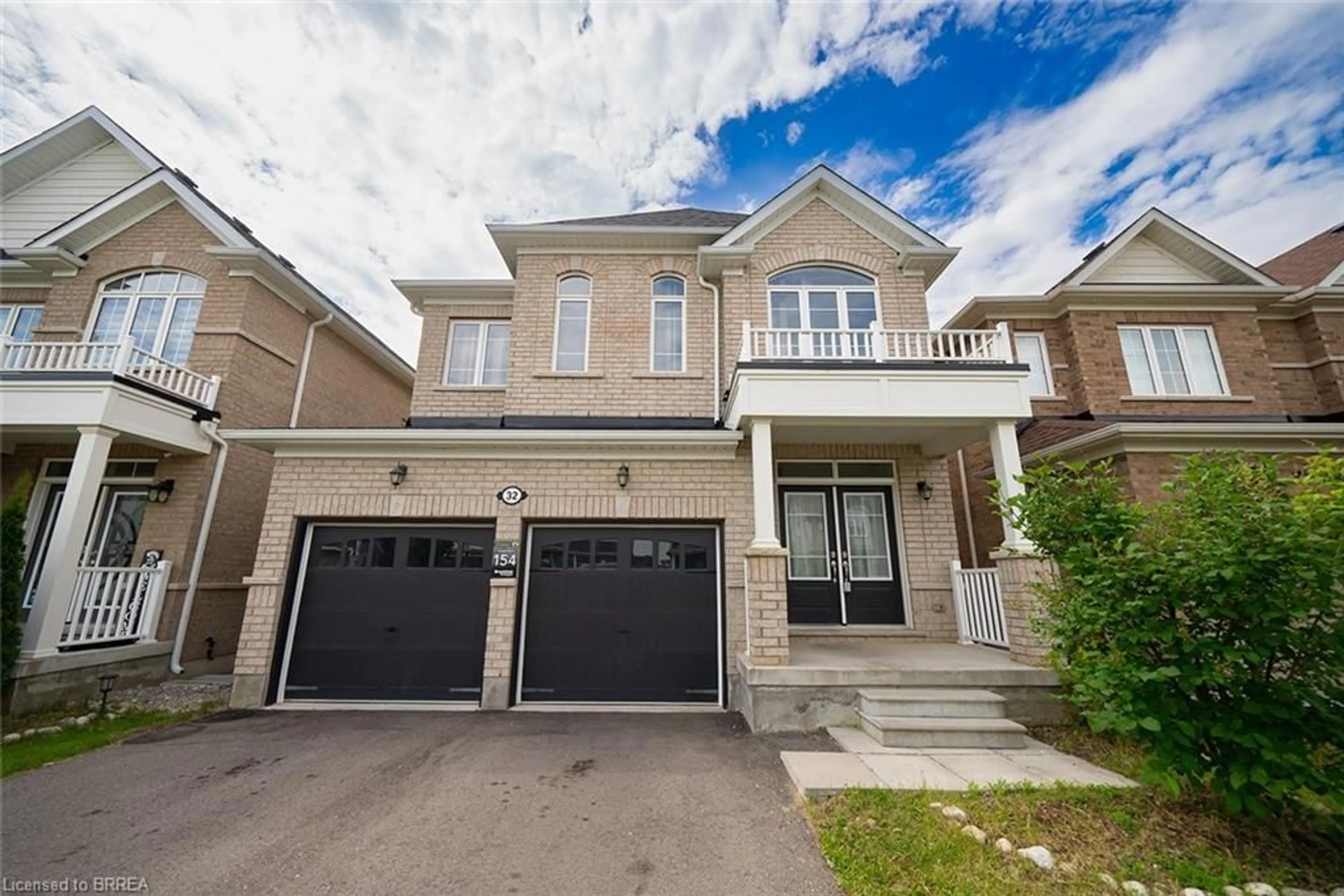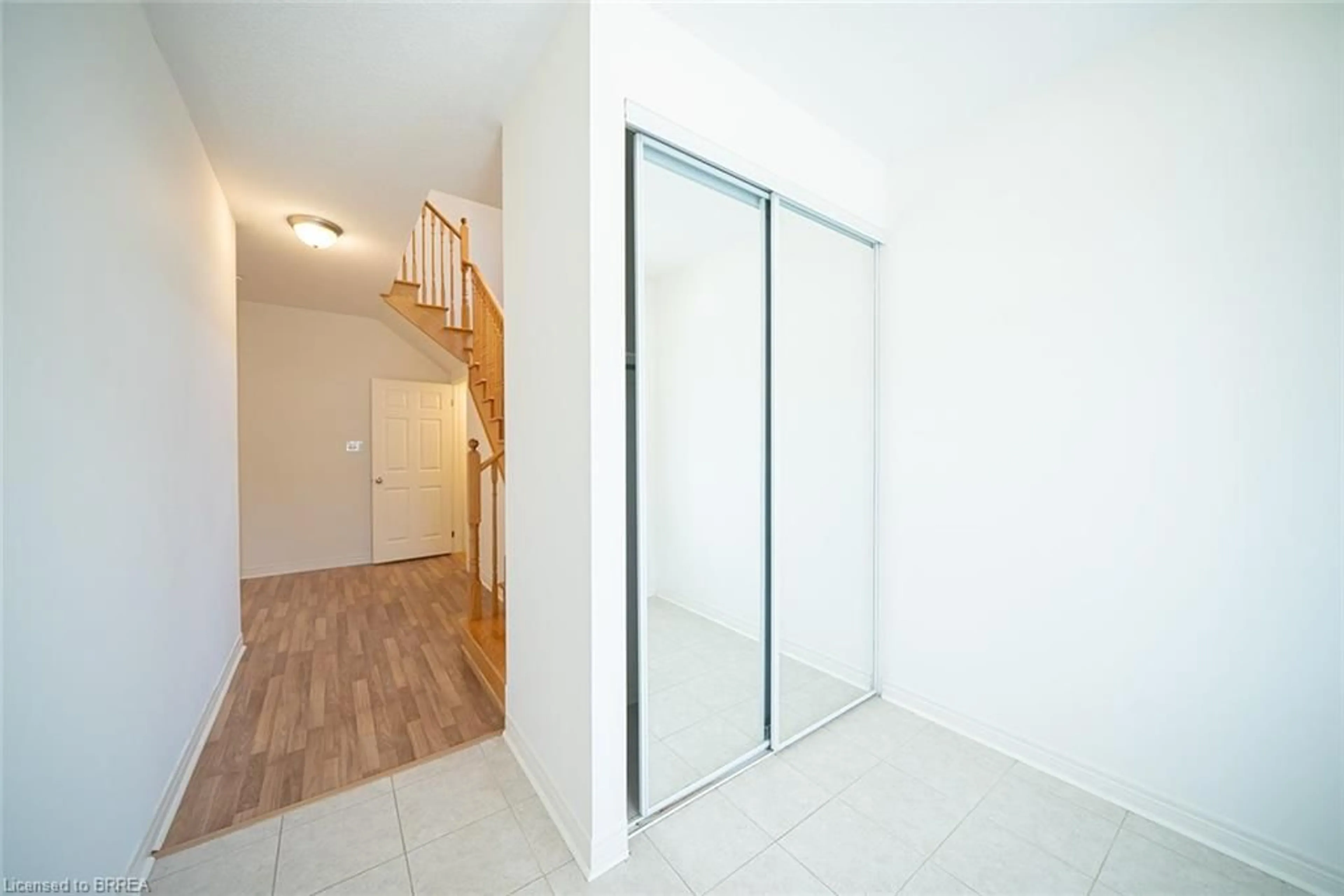32 Oldham Ave, Paris, Ontario N3L 3E2
Contact us about this property
Highlights
Estimated ValueThis is the price Wahi expects this property to sell for.
The calculation is powered by our Instant Home Value Estimate, which uses current market and property price trends to estimate your home’s value with a 90% accuracy rate.$1,183,000*
Price/Sqft$343/sqft
Days On Market46 days
Est. Mortgage$4,295/mth
Tax Amount (2024)$5,955/yr
Description
Welcome home to 32 Oldham Avenue in Paris, a stunning 2 storey home with a brick exterior, double wide driveway and 2 car garage. This family home boasts 2,914 sq ft and is equipped with 4 bedrooms, 3.5 bathrooms and a full unfinished basement. The covered porch features double door entry and leads into a bright & spacious tiled front foyer, fashioned with a large mirrored closet. The carpet free main floor has spacious hallways and continues to the den, living room and eat-in kitchen. The living room has large windows and showcases a gas fireplace & mantel. The kitchen is fitted with plenty of cupboards, storage and a center island with double sinks. In addition, the kitchen a door accessing the backyard. The main floor is complete with a 2 piece bathroom & inside access to the garage. A solid wood staircase leads to the second floor. At the top of the stairs is a laundry room with a sink. The huge primary bedroom has a walk-in closet and an ensuite 5 piece bathroom equipped with a double sink vanity, a closet, a sizable shower and a soaker tub. A large bedroom overlooking the front of the home is also equipped with a 4 piece ensuite bathroom. The second floor is complete with another 2 generous bedrooms which shares a Jack-and-Jill 4 piece bathroom with its neighbouring bedroom. The full basement of the home is unfinished and is perfect for extra living space, storage or potential development. The backyard is a private and fully fenced greenspace perfect for lounging or play, and ready for your personal touch! Close to all amenities in a quiet family friendly neighbourhood!
Property Details
Interior
Features
Second Floor
Bedroom Primary
6.93 x 4.57ensuite / walk-in closet
Laundry
1.68 x 2.51Bedroom
4.67 x 3.48Semi-Ensuite (walk thru)
Bathroom
4-piece / semi-ensuite (walk thru)
Exterior
Features
Parking
Garage spaces 2
Garage type -
Other parking spaces 2
Total parking spaces 4
Property History
 40
40


