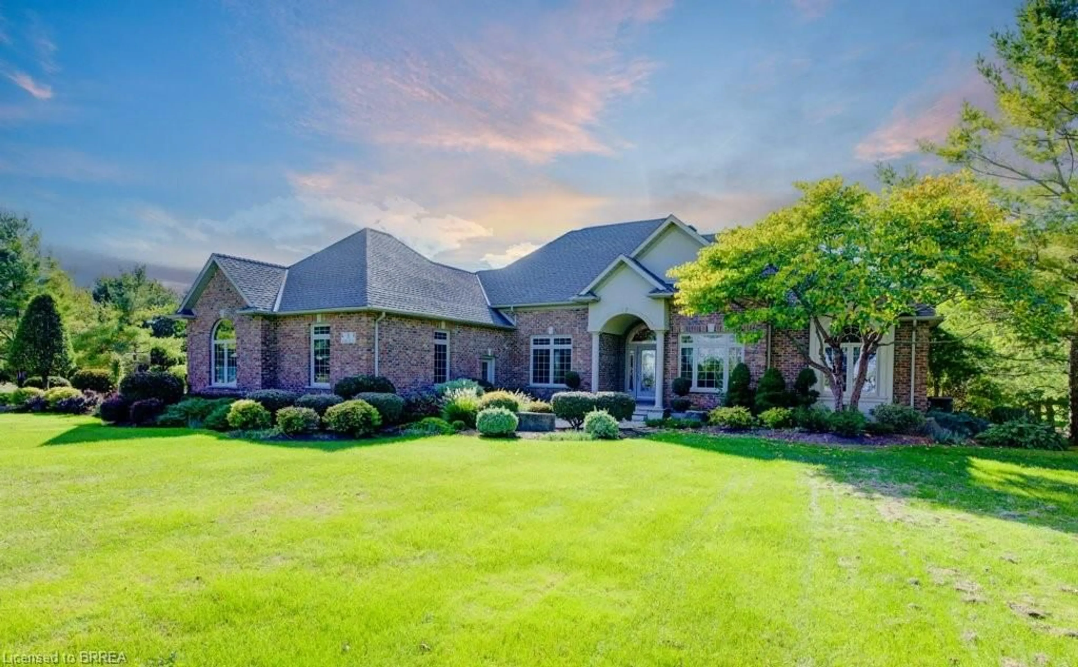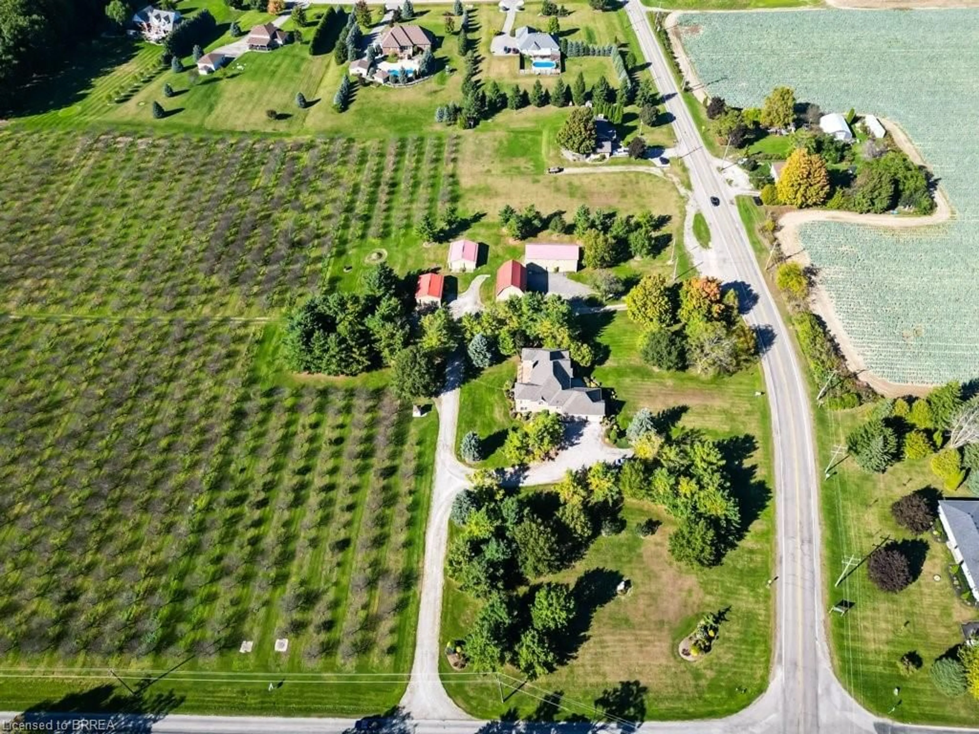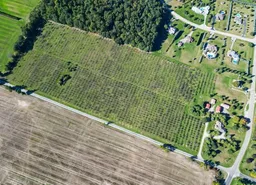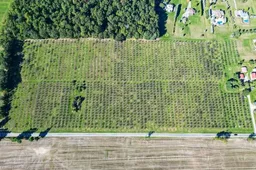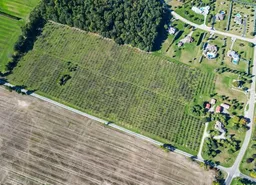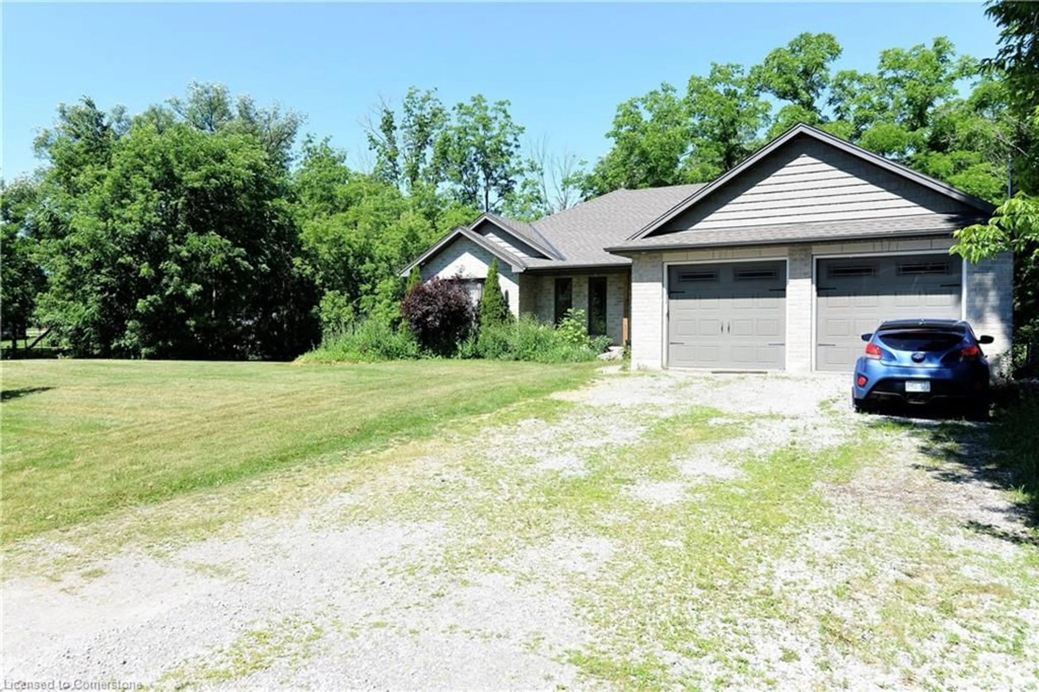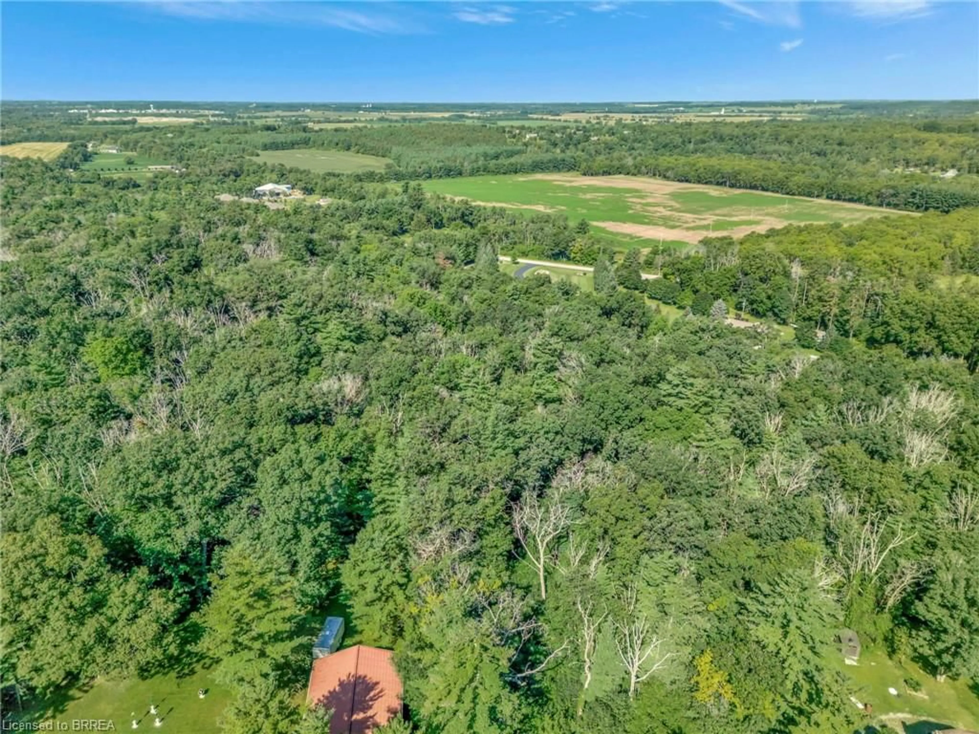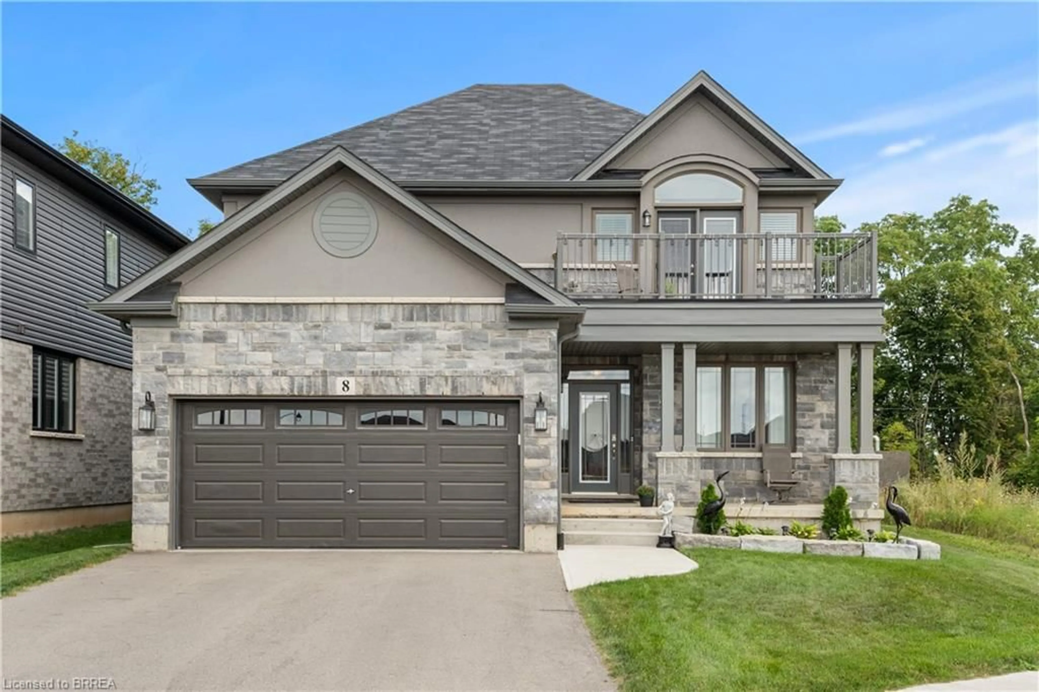3 King St, Oakland, Ontario N0E 1R0
Contact us about this property
Highlights
Estimated ValueThis is the price Wahi expects this property to sell for.
The calculation is powered by our Instant Home Value Estimate, which uses current market and property price trends to estimate your home’s value with a 90% accuracy rate.Not available
Price/Sqft$342/sqft
Est. Mortgage$6,012/mo
Tax Amount (2024)$4,931/yr
Days On Market23 days
Description
This charming bungalow sits on a stunning corner lot, offering a perfect blend of space and style. With three bedrooms and an open-concept main level featuring vaulted ceilings, the home is filled with natural light from large windows throughout. The main level boasts beautiful hardwood and tile floors, while cozy carpeting in the bedrooms adds extra comfort. The master bedroom comes with a walk-in closet, a luxurious five-piece ensuite, and French doors that open to a sprawling 29x14 foot Composite deck with a gas hookup – perfect for enjoying views of the serene orchard below. The kitchen is a chef's delight, featuring granite countertops, hardwood cabinets, and built-in appliances. Timeless hardwood trim and solid wood doors enhance the home’s classic appeal. Other highlights include a main-floor laundry room and an oversized double-car garage with direct access to the basement. The fully finished walkout basement, with 8.5-foot ceilings, a full wet bar, a cozy gas fireplace, and a second full kitchen, is perfectly suited for an in-law suite with its own private entrance. Set on approximately 3 acres, the property is surrounded by mature trees, beautiful landscaping, and a sprinkler system. Four detached garages with power provide abundant storage or workshop space. For those seeking even more room to roam, there's an option to purchase an additional 25 acres of development land. This property offers a perfect blend of comfort, privacy, and endless possibilities!
Property Details
Interior
Features
Main Floor
Dining Room
4.04 x 3.94Breakfast Room
4.06 x 4.55Living Room
5.26 x 7.16Bedroom Primary
3.99 x 4.42Exterior
Features
Parking
Garage spaces 2
Garage type -
Other parking spaces 8
Total parking spaces 10

