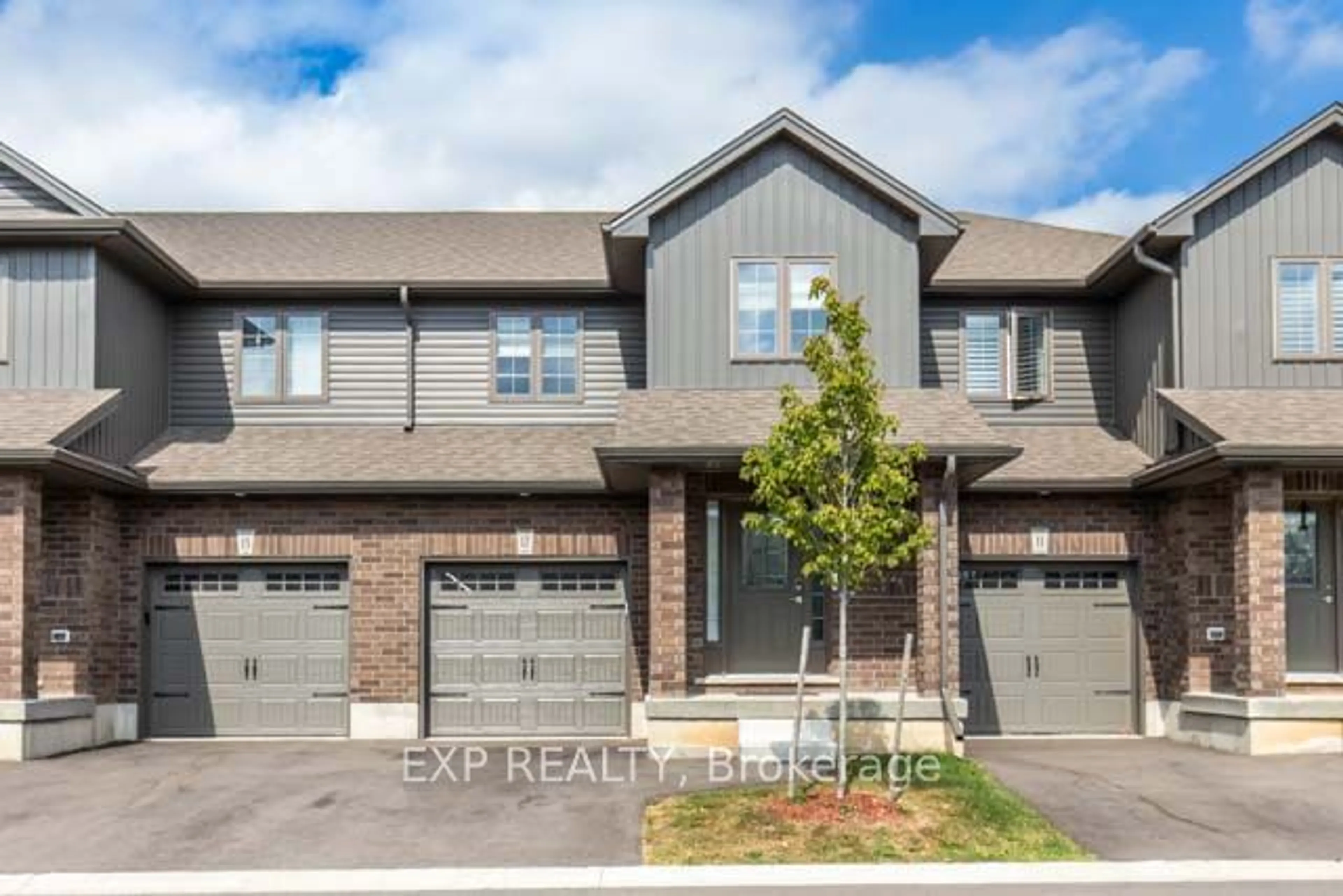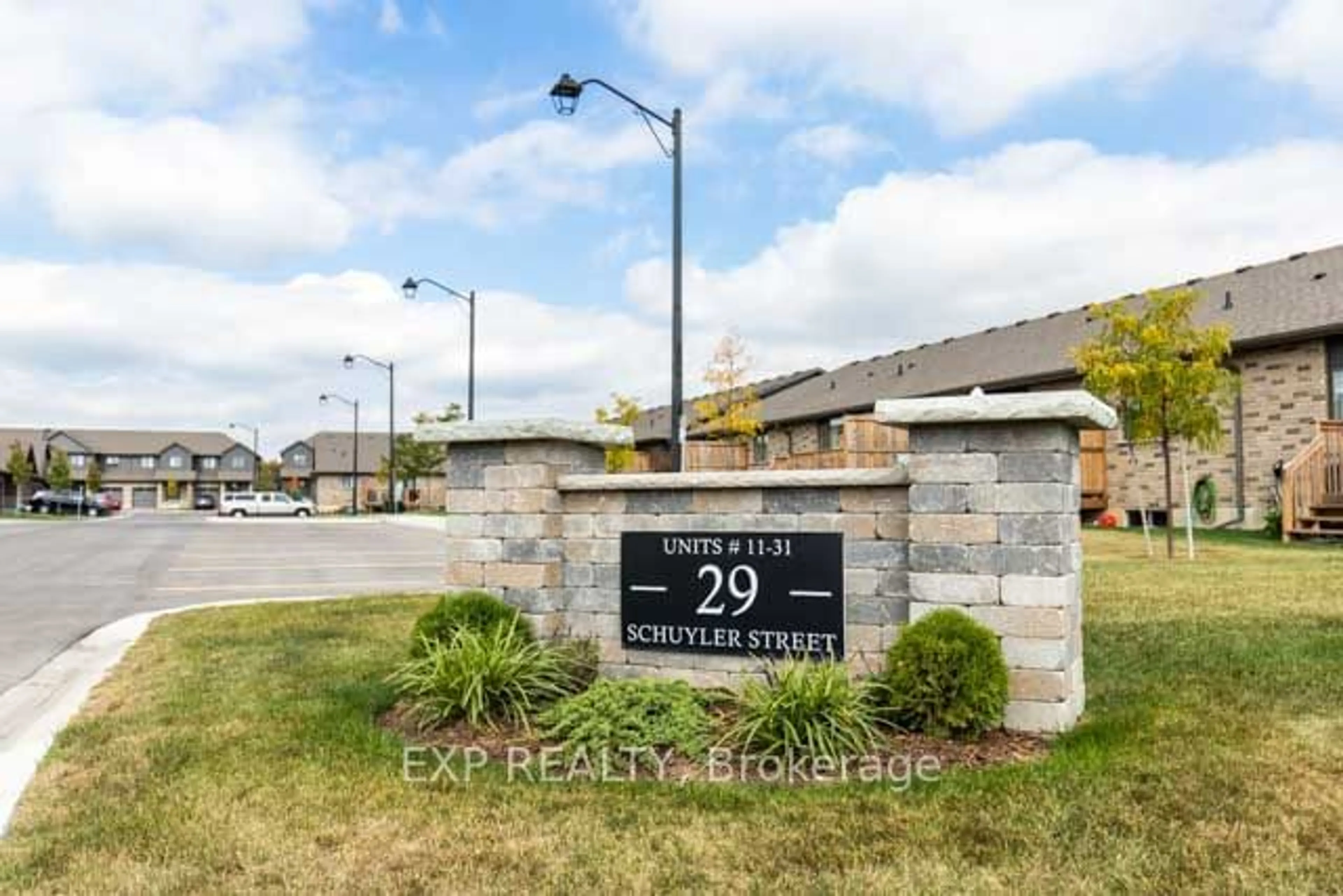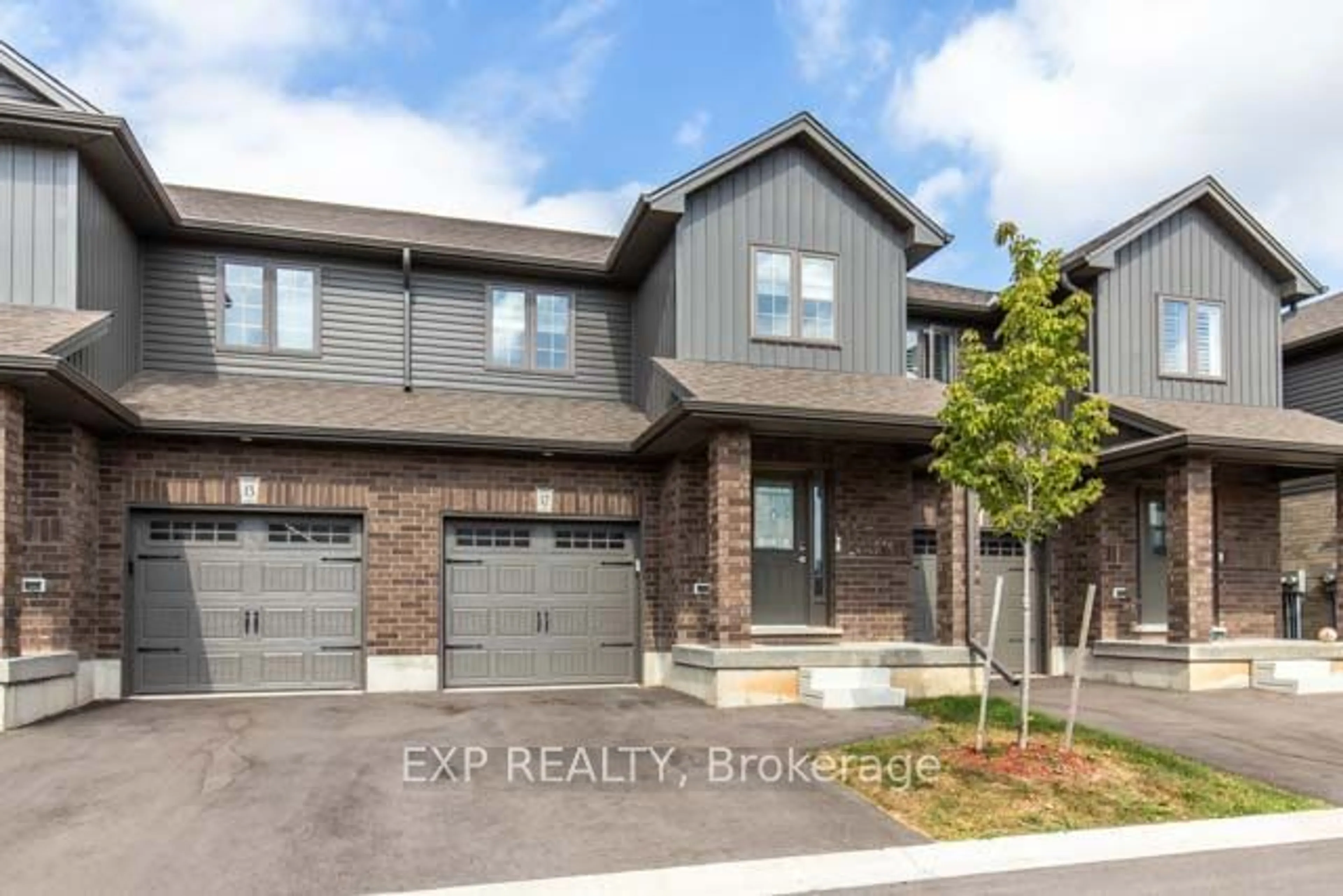29 Schuyler St #12, Brant, Ontario N3L 0J2
Contact us about this property
Highlights
Estimated ValueThis is the price Wahi expects this property to sell for.
The calculation is powered by our Instant Home Value Estimate, which uses current market and property price trends to estimate your home’s value with a 90% accuracy rate.$653,000*
Price/Sqft-
Days On Market89 days
Est. Mortgage$3,006/mth
Tax Amount (2023)$3,026/yr
Description
Step into this charming townhome, less than 2 years old, exuding country cottage charm. Nestled in a sought-after neighborhood, it's your family's next perfect chapter. Spacious bedrooms, a primary suite with a walk-in closet and private bath, offer abundant space and natural light. The sunlit kitchen, with a breakfast bar, and a family room featuring fresh carpeting, are perfect for gatherings. Energy-efficient appliances enhance practicality and reduce power bills. Unwind on the back deck, back unto a ravine, with serene views, ideal for summer BBQs. Conveniently located near essential amenities, this home suits first-time buyers, investors, and down-sizers seeking a low-maintenance lifestyle. Don't miss this opportunity to make cherished memories. Explore this stunning home today!
Property Details
Interior
Features
Main Floor
Living
5.21 x 4.11Dining
2.87 x 3.35Kitchen
2.87 x 3.35Exterior
Features
Parking
Garage spaces 1
Garage type Attached
Other parking spaces 1
Total parking spaces 2
Property History
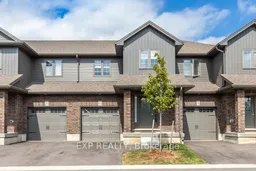 39
39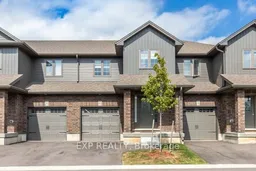 39
39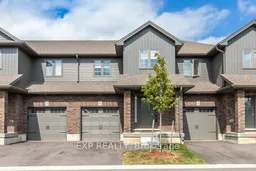 40
40
